3809 Westridge Avenue, Fort Worth, TX 76116
Local realty services provided by:Better Homes and Gardens Real Estate Lindsey Realty
Listed by: wendy tockey817-300-5511
Office: compass re texas, llc.
MLS#:21039437
Source:GDAR
Price summary
- Price:$330,000
- Price per sq. ft.:$154.21
- Monthly HOA dues:$300
About this home
UNIQUE LAYOUT! One of a kind large townhome with 1st floor bedroom has an ensuite bathroom and could easily be the primary, Living, kitchen, dining, and balcony on the 2nd floor, with the primary suite and bonus room on the 3rd floor. Perfect setup for roommates, Parents with teens or a comfortable guest quarters when family and friends visit. Large Beautiful Red Oaks canopy over the entrance of this beautifully updated 2,140 sq ft townhome in a secure gated community, right across the street from Ridglea Country Club.
Inside, you’ll love the open layout with laminate floors, high ceilings, and a bright living area that flows into the kitchen featuring oak cabinetry, granite countertops, and a breakfast bar. A long list of recent 2021 upgrades makes this home truly move-in ready: two new HVAC units, a new refrigerator, gas stove, dishwasher, and microwave, all-new lighting and ceiling fans, fresh carpet on the stairs and upstairs, and remodeled full baths. Plantation Shutters throughout! The home has also been pet-free, adding to its pristine condition.
Upstairs, the spacious primary bedroom includes a beautiful remodeled bathroom and a large walk-in closet.. Additional highlights include a private balcony, perfect for morning coffee, and a garage with epoxy-coated floors and extra overhead storage.
Step outside to enjoy community amenities including a pool, grilling area, and well-maintained grounds. All of this comes with an unbeatable location in the heart of the historic Camp Bowie area - just minutes to shopping, dining, the cultural district, and walking trails, with quick access to downtown Fort Worth. Most furniture and appliances negotiable for separate sale Welcome Home!
Move-in ready, stylishly updated, and perfectly placed - this one checks all the boxes! Welcome Home!
Contact an agent
Home facts
- Year built:2004
- Listing ID #:21039437
- Added:184 day(s) ago
- Updated:February 26, 2026 at 12:44 PM
Rooms and interior
- Bedrooms:2
- Total bathrooms:3
- Full bathrooms:2
- Half bathrooms:1
- Flooring:Carpet, Vinyl
- Kitchen Description:Dishwasher, Disposal, Gas Oven, Gas Range, Microwave, Refrigerator
- Living area:2,140 sq. ft.
Heating and cooling
- Cooling:Ceiling Fans, Central Air, Electric
- Heating:Central, Electric
Structure and exterior
- Year built:2004
- Building area:2,140 sq. ft.
- Lot area:0.03 Acres
- Architectural Style:Traditional
- Construction Materials:Stone Veneer
- Foundation Description:Slab
Schools
- High school:Arlngtnhts
- Middle school:Monnig
- Elementary school:Ridgleahil
Finances and disclosures
- Price:$330,000
- Price per sq. ft.:$154.21
- Tax amount:$7,828
Features and amenities
- Appliances:Dishwasher, Disposal, Gas Oven, Gas Range, Microwave, Refrigerator
- Amenities:Smoke Detectors
New listings near 3809 Westridge Avenue
- New
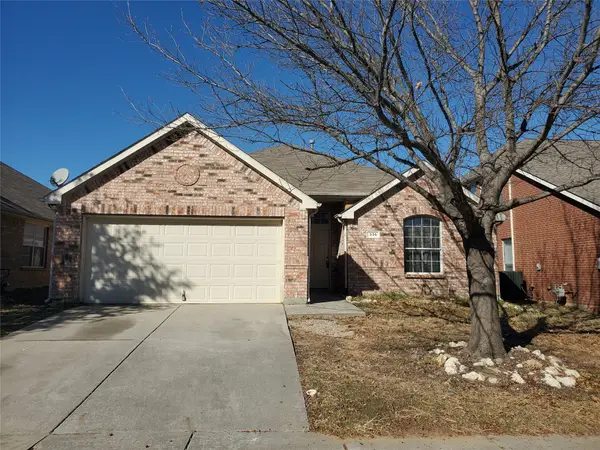 $260,000Active4 beds 2 baths1,810 sq. ft.
$260,000Active4 beds 2 baths1,810 sq. ft.336 Mystic River Trail, Fort Worth, TX 76131
MLS# 21183009Listed by: REKONNECTION, LLC - Open Sat, 1 to 3pmNew
 $850,000Active5 beds 4 baths3,592 sq. ft.
$850,000Active5 beds 4 baths3,592 sq. ft.254 Covered Bridge Drive, Fort Worth, TX 76108
MLS# 21188545Listed by: LEAGUE REAL ESTATE - New
 $140,000Active3 beds 2 baths1,134 sq. ft.
$140,000Active3 beds 2 baths1,134 sq. ft.7366 Norma Street, Fort Worth, TX 76112
MLS# 21191208Listed by: CENTURY 21 MIKE BOWMAN, INC. - New
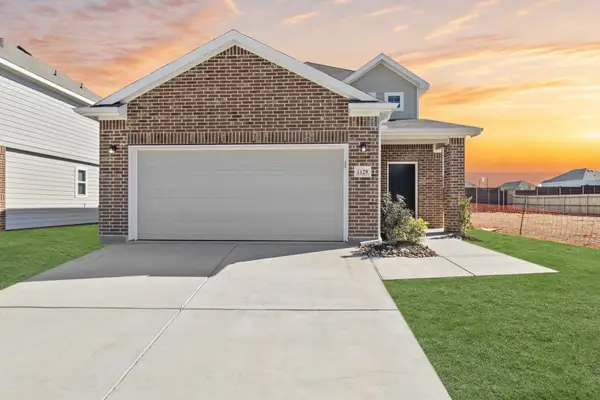 $413,382Active5 beds 4 baths2,622 sq. ft.
$413,382Active5 beds 4 baths2,622 sq. ft.1129 Wind Drift Way, Fort Worth, TX 76131
MLS# 21191563Listed by: LEGEND HOME CORP 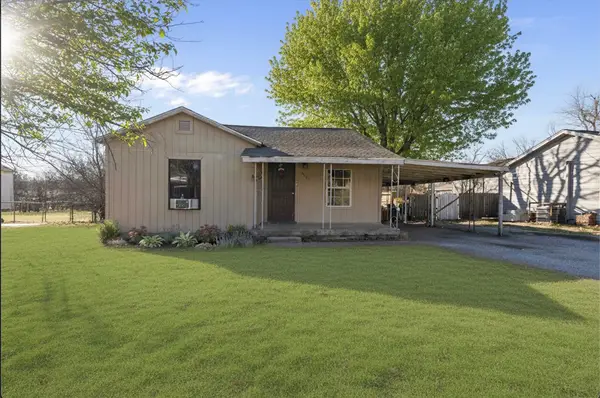 $274,900Active6 beds 2 baths2,556 sq. ft.
$274,900Active6 beds 2 baths2,556 sq. ft.9201 Farmer Road, Fort Worth, TX 76108
MLS# 21142368Listed by: EXP REALTY, LLC- Open Sun, 1 to 3pmNew
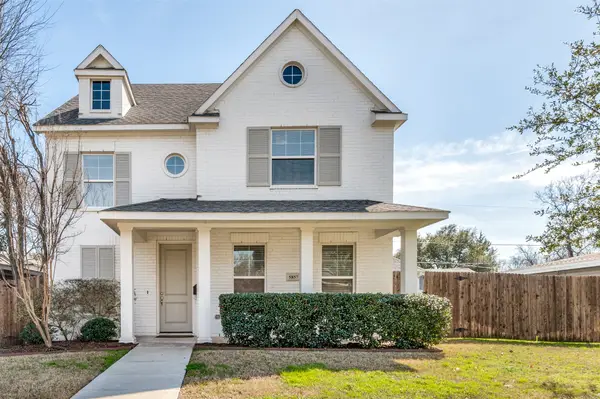 $569,000Active4 beds 3 baths2,414 sq. ft.
$569,000Active4 beds 3 baths2,414 sq. ft.5857 Coleman Street, Fort Worth, TX 76114
MLS# 21171396Listed by: BRIGGS FREEMAN SOTHEBY'S INT'L - Open Sat, 11am to 1pm
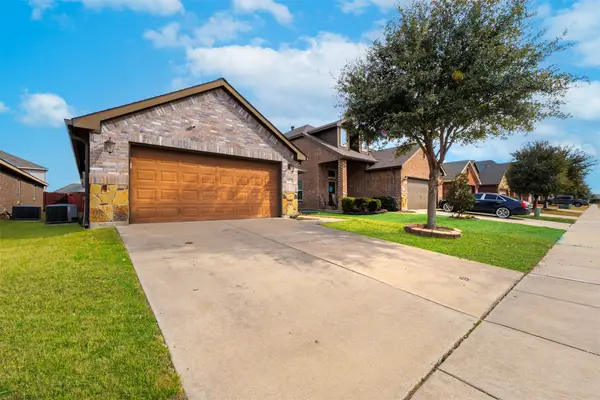 $344,000Active3 beds 2 baths1,824 sq. ft.
$344,000Active3 beds 2 baths1,824 sq. ft.5505 Thunder Bay Drive, Forest Hill, TX 76119
MLS# 21176670Listed by: RELO RADAR - Open Sat, 12 to 2pmNew
 $372,000Active3 beds 2 baths2,768 sq. ft.
$372,000Active3 beds 2 baths2,768 sq. ft.5786 Blueridge Drive, Fort Worth, TX 76112
MLS# 21188953Listed by: DEWBREW REALTY, INC - New
 $280,000Active3 beds 2 baths1,392 sq. ft.
$280,000Active3 beds 2 baths1,392 sq. ft.700 Blue Haze Drive, Fort Worth, TX 76108
MLS# 21191303Listed by: REAL ESTATE MARKET EXPERTS - New
 $174,000Active3 beds 2 baths1,489 sq. ft.
$174,000Active3 beds 2 baths1,489 sq. ft.3313 Oak Timber Drive, Fort Worth, TX 76119
MLS# 21191532Listed by: TEXAS DFW HOMES RE

