3812 Hamilton Avenue, Fort Worth, TX 76107
Local realty services provided by:Better Homes and Gardens Real Estate Senter, REALTORS(R)
Listed by:joseph berkes817-266-1355
Office:williams trew real estate
MLS#:21057461
Source:GDAR
Price summary
- Price:$2,500,000
- Price per sq. ft.:$623.44
About this home
Nestled in the heart of Monticello, one of Fort Worth’s most coveted neighborhoods, this stunning residence offers timeless elegance paired with everyday livability. With fantastic curb appeal, the home features 4 bedrooms, 3.5 baths and 2 spacious living areas.
The primary suite is conveniently located downstairs, providing a private retreat with easy access to the main living spaces. Designed with seamless flow, the main living area opens to both front and back patios, creating an effortless connection between indoors and outdoors.
The backyard is an entertainer’s dream, highlighted by an inviting pool and a versatile back house featuring a full bath and kitchen—perfect for hosting guests or poolside gatherings.
Just a golf cart ride to Rivercrest Country Club and within walking distance of Monticello Park, this home delivers an exceptional lifestyle in one of Fort Worth’s most desirable settings.
Contact an agent
Home facts
- Year built:1940
- Listing ID #:21057461
- Added:1 day(s) ago
- Updated:September 17, 2025 at 11:44 AM
Rooms and interior
- Bedrooms:4
- Total bathrooms:4
- Full bathrooms:3
- Half bathrooms:1
- Living area:4,010 sq. ft.
Heating and cooling
- Cooling:Central Air, Electric
- Heating:Central, Fireplaces
Structure and exterior
- Roof:Composition
- Year built:1940
- Building area:4,010 sq. ft.
- Lot area:0.28 Acres
Schools
- High school:Arlngtnhts
- Middle school:Stripling
- Elementary school:N Hi Mt
Finances and disclosures
- Price:$2,500,000
- Price per sq. ft.:$623.44
- Tax amount:$25,153
New listings near 3812 Hamilton Avenue
- New
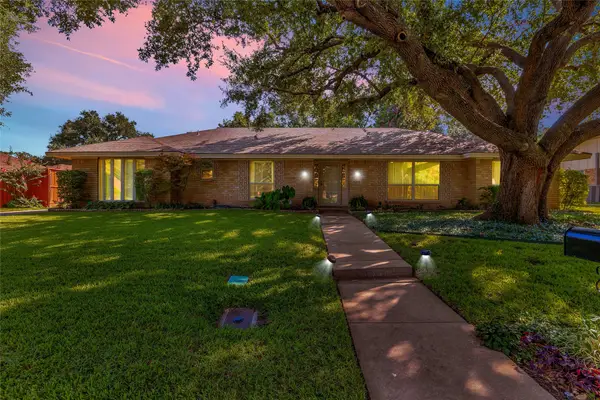 $340,000Active4 beds 3 baths2,535 sq. ft.
$340,000Active4 beds 3 baths2,535 sq. ft.4255 Cadiz Drive, Fort Worth, TX 76133
MLS# 21054300Listed by: COLDWELL BANKER APEX, REALTORS - New
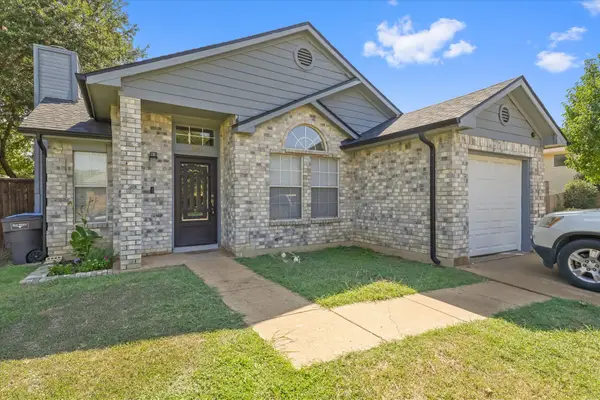 $224,000Active3 beds 2 baths846 sq. ft.
$224,000Active3 beds 2 baths846 sq. ft.8441 Auburn Drive, Fort Worth, TX 76123
MLS# 21057053Listed by: SU KAZA REALTY, LLC - New
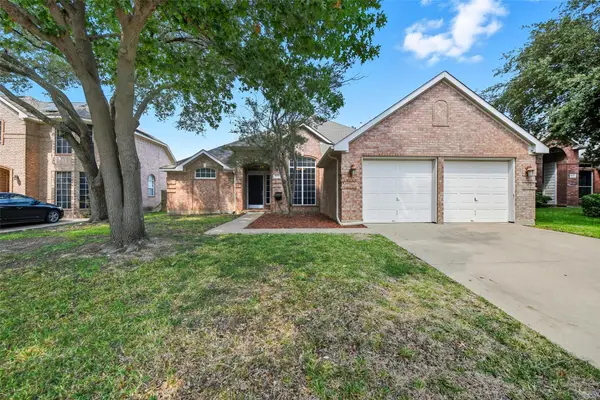 $365,000Active3 beds 1 baths1,832 sq. ft.
$365,000Active3 beds 1 baths1,832 sq. ft.8216 Mount Shasta Circle, Fort Worth, TX 76137
MLS# 21062255Listed by: EXP REALTY LLC - New
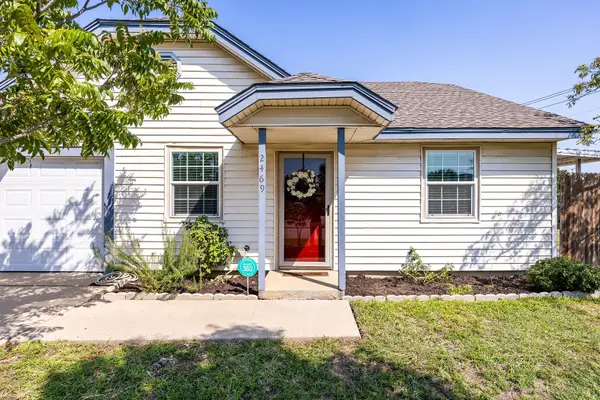 $209,900Active3 beds 2 baths1,032 sq. ft.
$209,900Active3 beds 2 baths1,032 sq. ft.2469 Mcadoo Lane, Fort Worth, TX 76131
MLS# 21061108Listed by: CRUMPLER GROUP - New
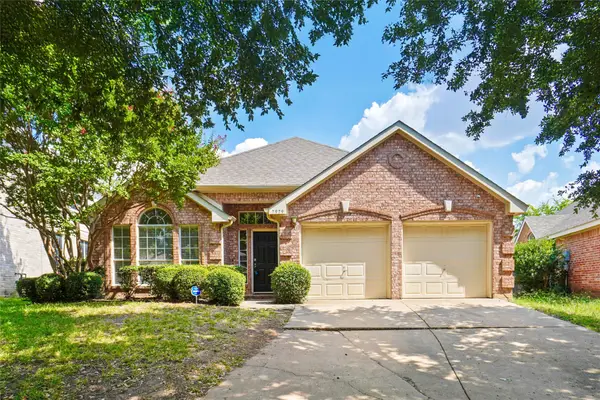 $315,000Active3 beds 2 baths1,851 sq. ft.
$315,000Active3 beds 2 baths1,851 sq. ft.7979 Belladonna Drive, Fort Worth, TX 76123
MLS# 21061129Listed by: COMPASS RE TEXAS, LLC - New
 $360,000Active2 beds 2 baths2,058 sq. ft.
$360,000Active2 beds 2 baths2,058 sq. ft.6520 Marvin Brown Street, Fort Worth, TX 76179
MLS# 21059003Listed by: JPAR WEST METRO - New
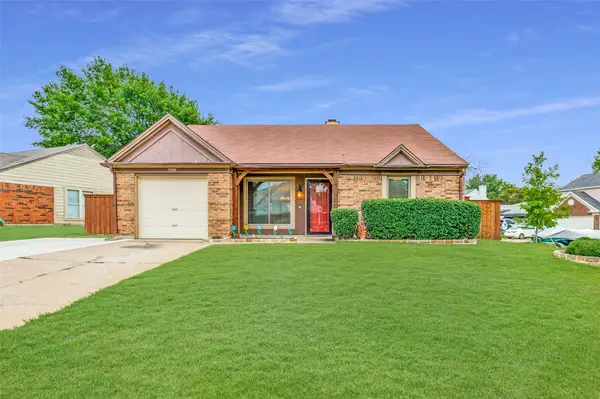 $309,900Active3 beds 2 baths1,565 sq. ft.
$309,900Active3 beds 2 baths1,565 sq. ft.3700 Huckleberry Drive, Fort Worth, TX 76137
MLS# 21062136Listed by: ROCHA AND ASSOCIATES, REALTORS - New
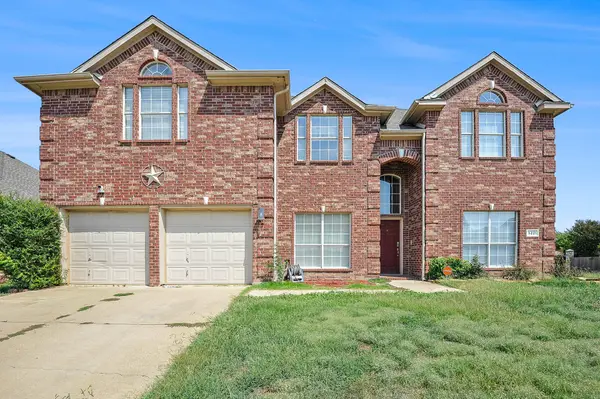 $405,000Active5 beds 4 baths3,100 sq. ft.
$405,000Active5 beds 4 baths3,100 sq. ft.5221 Begonia Court, Fort Worth, TX 76244
MLS# 21060343Listed by: MARK SPAIN REAL ESTATE - New
 $580,604Active4 beds 3 baths2,891 sq. ft.
$580,604Active4 beds 3 baths2,891 sq. ft.11728 Wildwood Street, Justin, TX 76247
MLS# 21062074Listed by: DAVID M. WEEKLEY - New
 $549,900Active4 beds 3 baths2,876 sq. ft.
$549,900Active4 beds 3 baths2,876 sq. ft.9033 Tate Avenue, Fort Worth, TX 76244
MLS# 21062114Listed by: FATHOM REALTY LLC
