3813 W 5th Street, Fort Worth, TX 76107
Local realty services provided by:Better Homes and Gardens Real Estate Edwards & Associates
Listed by: janet field817-920-0000
Office: northern crain realty, llc.
MLS#:20990828
Source:GDAR
Price summary
- Price:$1,350,000
- Price per sq. ft.:$580.9
About this home
Contemporary Modern designed by Norman D. Ward and featured in the 2015 AIA Tour of Homes. Nestled in Fort Worth’s highly desired Monticello neighborhood, this single-story home offers a thoughtfully designed living space. After the security gate at the private entry bridge and the custom steel front door, you will find polished cement floors, white walls, grey natural stone and blond ebony accent walls throughout the home. Inside, you will enjoy the open living area with high ceilings and abundant natural light. Full-length corner windows expand the view to the private courtyards. The kitchen has a crafted Italian Varenna Poliform cabinetry, contemporary fixtures, custom steel vent, professional Miele appliances, natural stone accents, and sleek lines. In keeping with the home's simplicity, a commitment to natural design elements was used throughout, including steel, blonde ebony, Danta, Kane and Okoru hardwoods. Notice the custom repeating motif in driveway, front door and interior doors. A see-through gas fireplace connects the dining room and studio. The beautiful primary suite features a California Closet custom system, dual sinks, a soaking tub and open shower. Solar panels, tankless HWH, elevated insulation, EV charger and sustainable landscaping contribute to energy efficiency. Privacy, function and comfort come together in this custom home surrounded by mature landscaping, including a Full Moon maple accenting the home in one of the light wells. A tall fence wraps the property, offering seclusion. Security, lighting, HVAC and intercom can all be controlled through the Control4 smart home technology. The sprinkler system can be monitored remotely, contributing to a truly lock and leave home. Natural design elements brings warmth and livability to this sleek modern home. Minutes away from River Crest Country Club, museums and the Cultural District offering walkability to charming neighborhood establishments in the heart of Fort Worth.
Contact an agent
Home facts
- Year built:2014
- Listing ID #:20990828
- Added:181 day(s) ago
- Updated:January 11, 2026 at 12:35 PM
Rooms and interior
- Bedrooms:3
- Total bathrooms:2
- Full bathrooms:2
- Living area:2,324 sq. ft.
Heating and cooling
- Cooling:Central Air, Electric, Zoned
- Heating:Central, Electric, Heat Pump, Zoned
Structure and exterior
- Year built:2014
- Building area:2,324 sq. ft.
- Lot area:0.15 Acres
Schools
- High school:Arlngtnhts
- Middle school:Stripling
- Elementary school:N Hi Mt
Finances and disclosures
- Price:$1,350,000
- Price per sq. ft.:$580.9
- Tax amount:$16,393
New listings near 3813 W 5th Street
- New
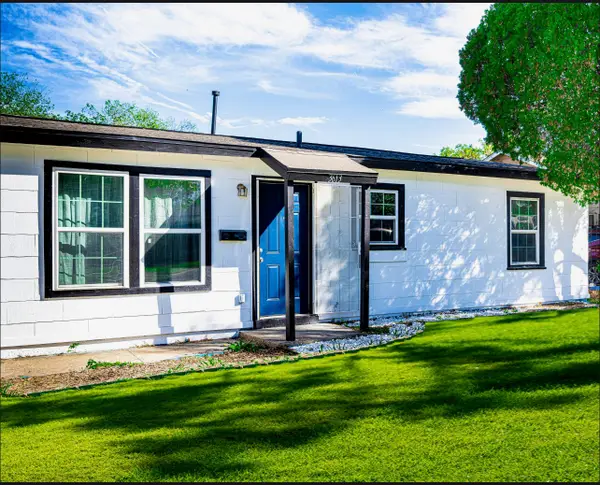 $209,000Active3 beds 2 baths1,266 sq. ft.
$209,000Active3 beds 2 baths1,266 sq. ft.3613 Castleman Street, Fort Worth, TX 76119
MLS# 21150773Listed by: ELITE4REALTY, LLC - New
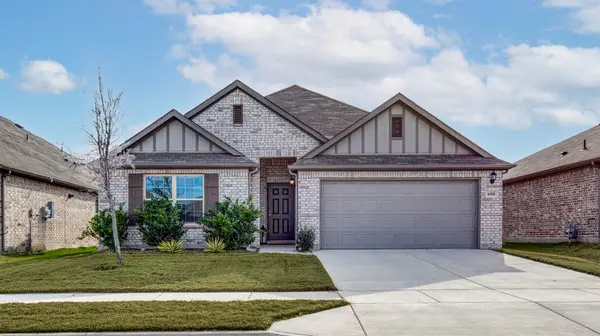 $375,000Active4 beds 2 baths1,956 sq. ft.
$375,000Active4 beds 2 baths1,956 sq. ft.8908 Flying Eagle Lane, Fort Worth, TX 76131
MLS# 21148369Listed by: CHRISTIES LONE STAR - New
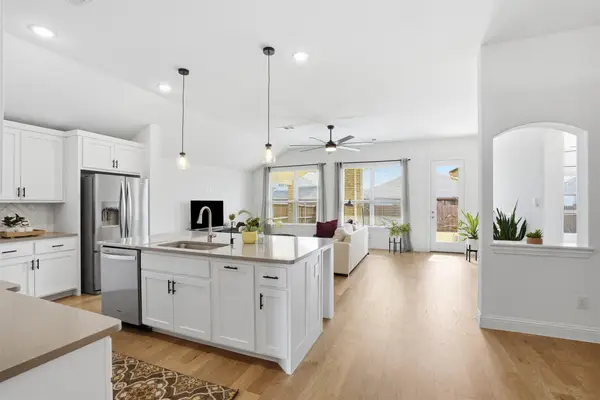 $375,000Active3 beds 2 baths1,941 sq. ft.
$375,000Active3 beds 2 baths1,941 sq. ft.5609 Surry Mountain Trail, Fort Worth, TX 76179
MLS# 21150448Listed by: FATHOM REALTY, LLC - New
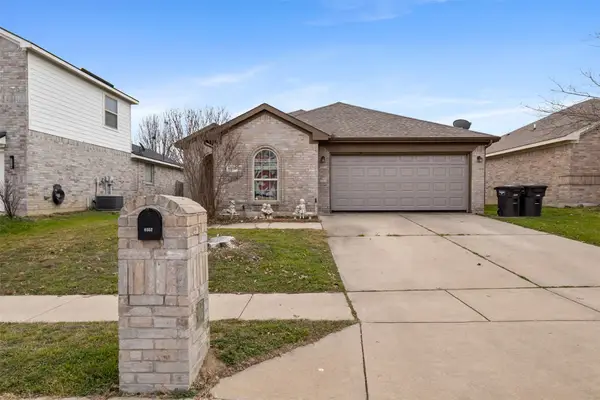 $215,000Active3 beds 2 baths1,606 sq. ft.
$215,000Active3 beds 2 baths1,606 sq. ft.6552 Fitzgerald Street, Fort Worth, TX 76179
MLS# 21150658Listed by: ELITE REAL ESTATE TEXAS - New
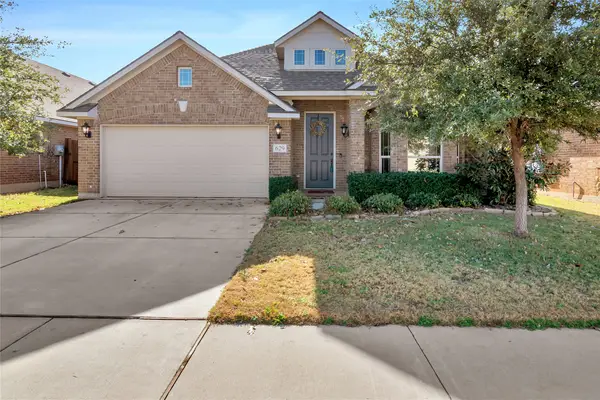 $399,900Active4 beds 3 baths2,455 sq. ft.
$399,900Active4 beds 3 baths2,455 sq. ft.629 Fox View Drive, Fort Worth, TX 76131
MLS# 21150286Listed by: COLDWELL BANKER REALTY - New
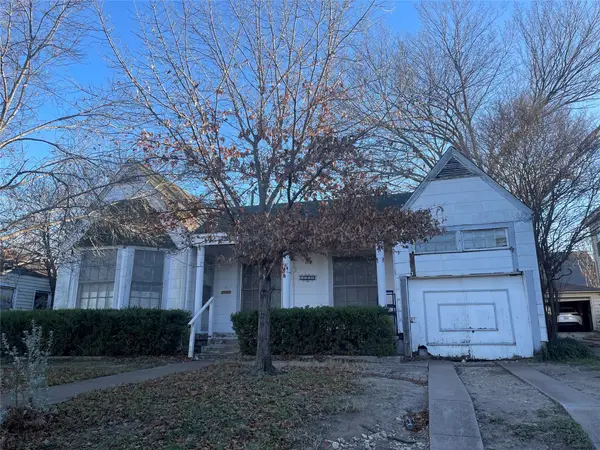 $275,000Active3 beds 1 baths1,426 sq. ft.
$275,000Active3 beds 1 baths1,426 sq. ft.3909 Byers Avenue, Fort Worth, TX 76107
MLS# 21150650Listed by: KENNETH JONES REAL ESTATE - New
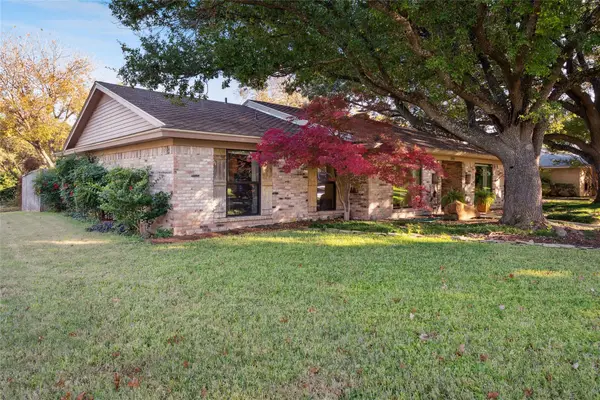 $564,999Active4 beds 3 baths2,586 sq. ft.
$564,999Active4 beds 3 baths2,586 sq. ft.3701 Streamwood Road, Fort Worth, TX 76116
MLS# 21146600Listed by: LINCOLNWOOD PROPERTIES - Open Sun, 12 to 2pmNew
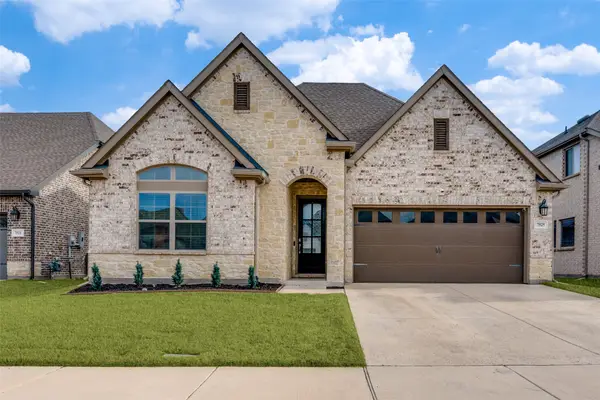 $460,000Active3 beds 2 baths2,291 sq. ft.
$460,000Active3 beds 2 baths2,291 sq. ft.7525 Whisterwheel Way, Fort Worth, TX 76123
MLS# 21150292Listed by: HOMESMART STARS - New
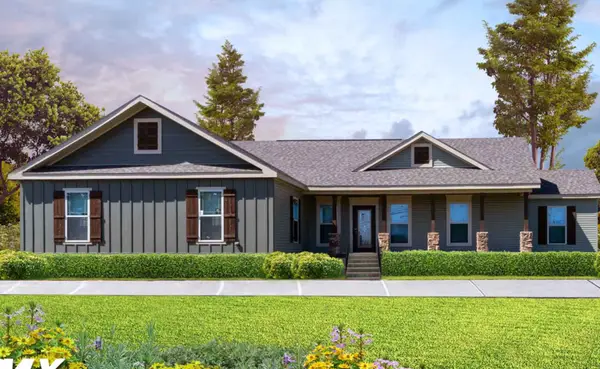 $488,660Active4 beds 3 baths2,670 sq. ft.
$488,660Active4 beds 3 baths2,670 sq. ft.Lot 3 Vickie Court, Chico, TX 76431
MLS# 21150531Listed by: THE MICHAEL GROUP REAL ESTATE - Open Sun, 1 to 3pmNew
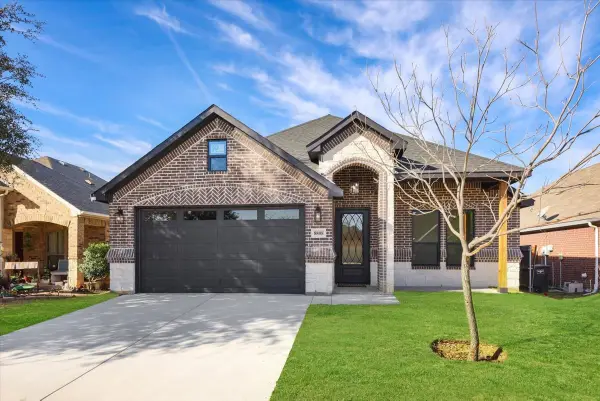 $350,000Active4 beds 2 baths1,842 sq. ft.
$350,000Active4 beds 2 baths1,842 sq. ft.8808 Flying Ranch Road, Fort Worth, TX 76134
MLS# 21150485Listed by: LPT REALTY, LLC
