3825 Lawndale Avenue, Fort Worth, TX 76133
Local realty services provided by:Better Homes and Gardens Real Estate Senter, REALTORS(R)
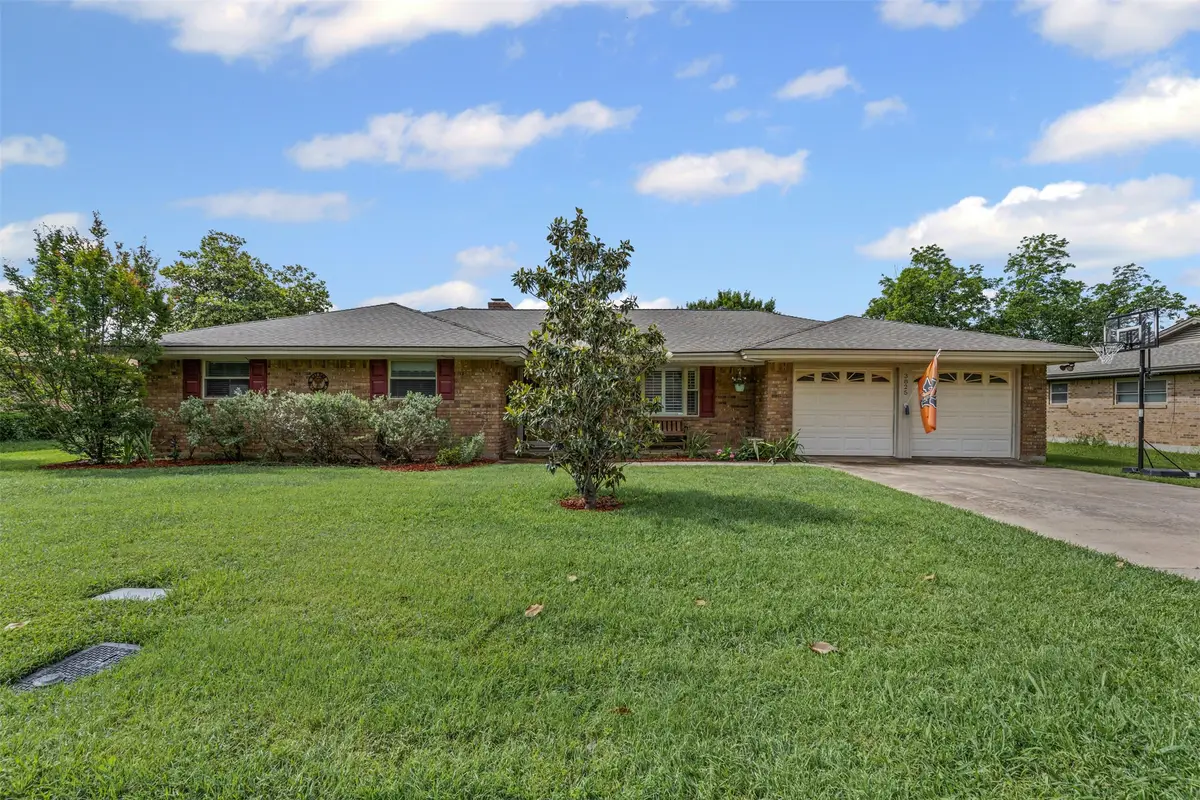
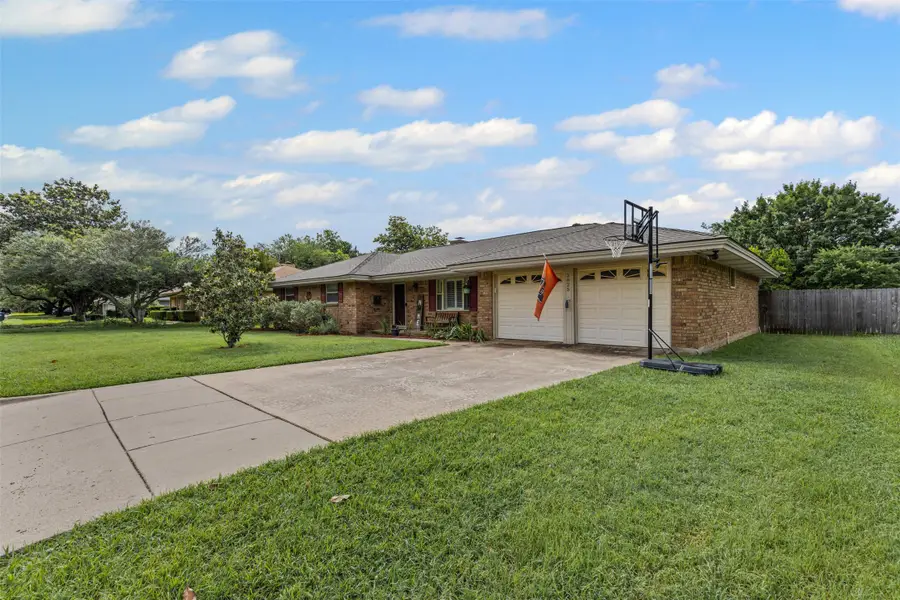
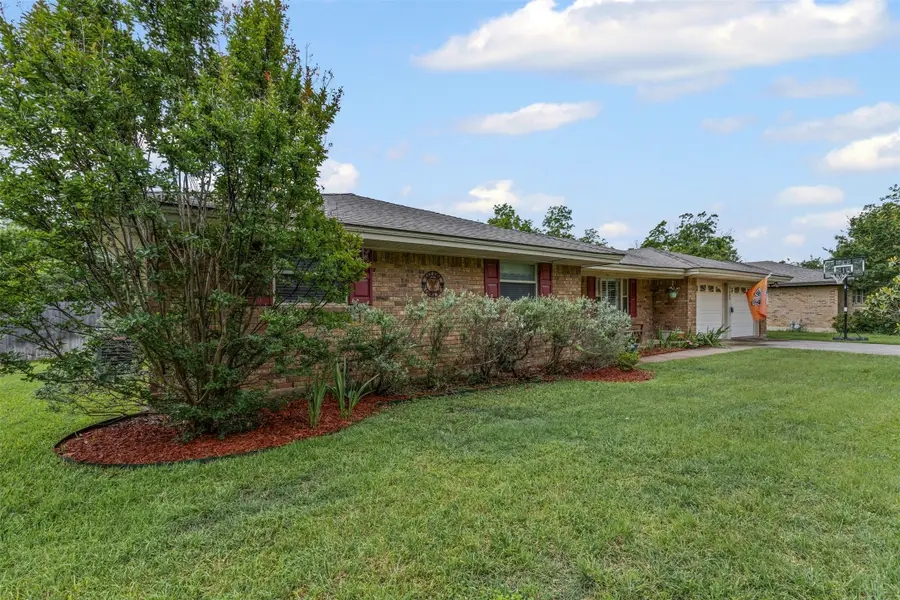
Listed by:debbie roberts817-219-2725
Office:keller williams brazos west
MLS#:20927600
Source:GDAR
Price summary
- Price:$310,000
- Price per sq. ft.:$156.09
About this home
This move-in-ready 3-bedroom, 2-bathroom home with a 2-car garage offers spacious living with two distinct living areas, ideal for both relaxation and entertaining. The inviting wood-burning fireplace adds warmth and charm to the main living space, complemented by elegant plantation shutters throughout. Durable tile flooring spans the common areas, while plush carpeting provides comfort in the bedrooms. The kitchen is a chef's delight, featuring Corian countertops, abundant cabinetry, and a dishwasher updated in 2020. New oven in 2025 and New roof 2025. Adjacent to the kitchen, a large laundry room adds convenience to daily living. The primary suite boasts a generous walk-in closet, offering ample storage space. Recent upgrades enhance the home's efficiency and reliability, including a new HVAC system installed in 2022, a hot water heater replaced in 2020, and a newly updated electrical panel. Step outside to a spacious, fenced backyard complete with an electric storage shed, perfect for hobbies or additional storage needs. Don't miss the opportunity to own this well-maintained home that combines comfort, functionality, and modern updates.
Contact an agent
Home facts
- Year built:1968
- Listing Id #:20927600
- Added:104 day(s) ago
- Updated:August 21, 2025 at 11:39 AM
Rooms and interior
- Bedrooms:3
- Total bathrooms:2
- Full bathrooms:2
- Living area:1,986 sq. ft.
Heating and cooling
- Cooling:Attic Fan, Ceiling Fans, Central Air, Electric
- Heating:Central, Electric
Structure and exterior
- Roof:Composition
- Year built:1968
- Building area:1,986 sq. ft.
- Lot area:0.28 Acres
Schools
- High school:Southwest
- Middle school:Wedgwood
- Elementary school:Bruceshulk
Finances and disclosures
- Price:$310,000
- Price per sq. ft.:$156.09
- Tax amount:$4,678
New listings near 3825 Lawndale Avenue
- New
 $285,000Active3 beds 2 baths1,650 sq. ft.
$285,000Active3 beds 2 baths1,650 sq. ft.10813 Live Oak Creek Drive, Fort Worth, TX 76108
MLS# 21029629Listed by: RESIDE REAL ESTATE LLC - New
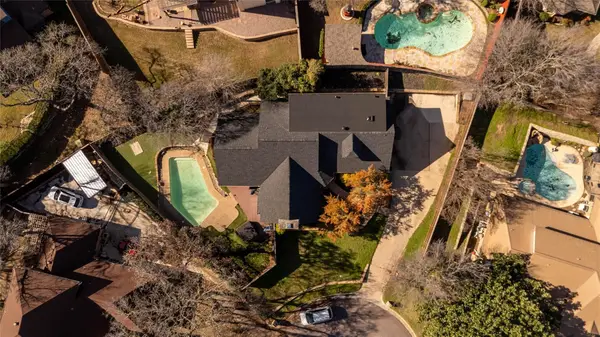 $471,691Active3 beds 2 baths2,809 sq. ft.
$471,691Active3 beds 2 baths2,809 sq. ft.812 April Sound Court, Fort Worth, TX 76120
MLS# 21037541Listed by: REAL BROKER, LLC - New
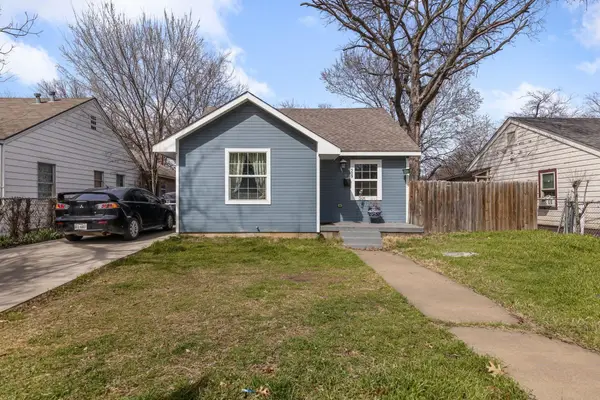 $190,000Active3 beds 2 baths1,008 sq. ft.
$190,000Active3 beds 2 baths1,008 sq. ft.509 E Mason Street, Fort Worth, TX 76110
MLS# 21037550Listed by: REAL BROKER, LLC - New
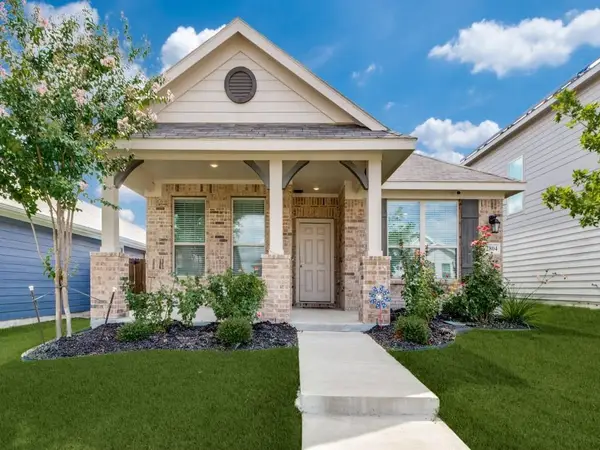 $330,000Active3 beds 2 baths1,285 sq. ft.
$330,000Active3 beds 2 baths1,285 sq. ft.2804 Bursera Lane, Fort Worth, TX 76108
MLS# 21038458Listed by: TRINITY GROUP REALTY 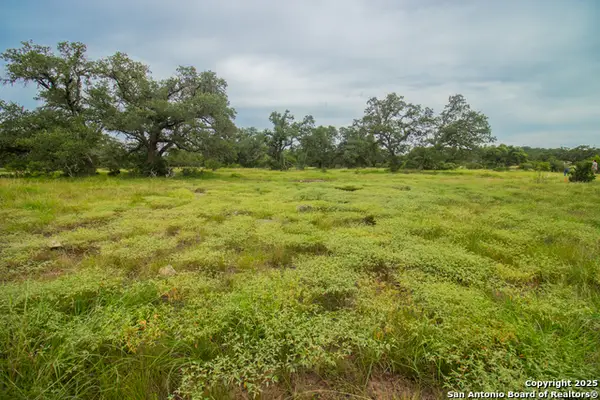 $428,000Pending10.08 Acres
$428,000Pending10.08 Acres000 Short Draw Ranch, Spring Branch, TX 78070
MLS# 1893742Listed by: TEXAS LANDMEN- New
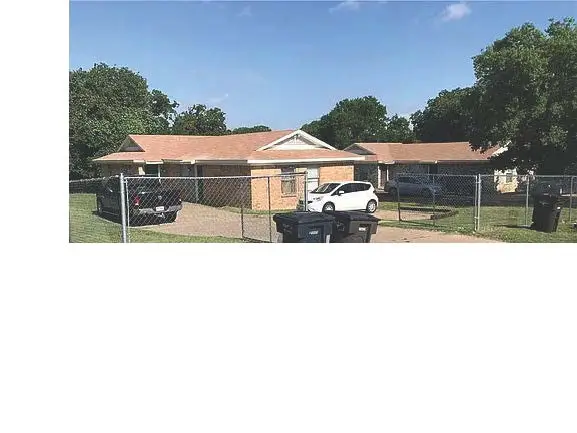 $595,900Active2 beds 1 baths700 sq. ft.
$595,900Active2 beds 1 baths700 sq. ft.5332, 5334, 5336, 5338 Flamingo Road, Fort Worth, TX 76119
MLS# 21036577Listed by: JK REAL ESTATE - New
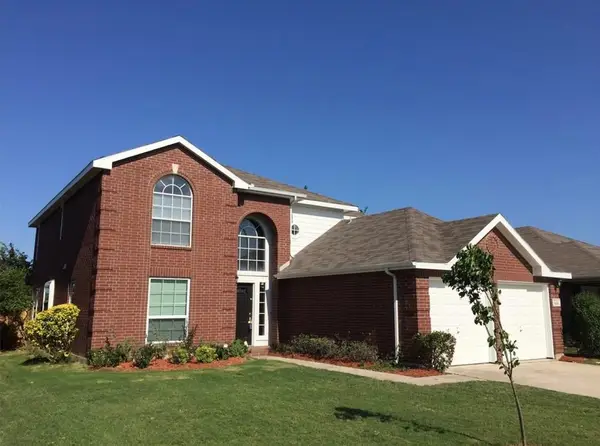 $316,300Active4 beds 4 baths2,258 sq. ft.
$316,300Active4 beds 4 baths2,258 sq. ft.324 Pepperwood Trail, Fort Worth, TX 76108
MLS# 21027834Listed by: STAR STATE REALTY LLC - New
 $375,000Active4 beds 3 baths2,634 sq. ft.
$375,000Active4 beds 3 baths2,634 sq. ft.5613 Camarillo Drive, Fort Worth, TX 76244
MLS# 21031824Listed by: ONLY 1 REALTY GROUP LLC - New
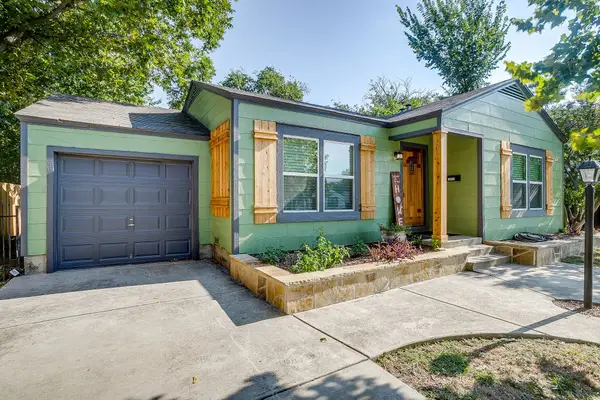 $289,000Active3 beds 2 baths1,413 sq. ft.
$289,000Active3 beds 2 baths1,413 sq. ft.7412 Ewing Avenue, Fort Worth, TX 76116
MLS# 21029250Listed by: M J PROPERTIES INC. - New
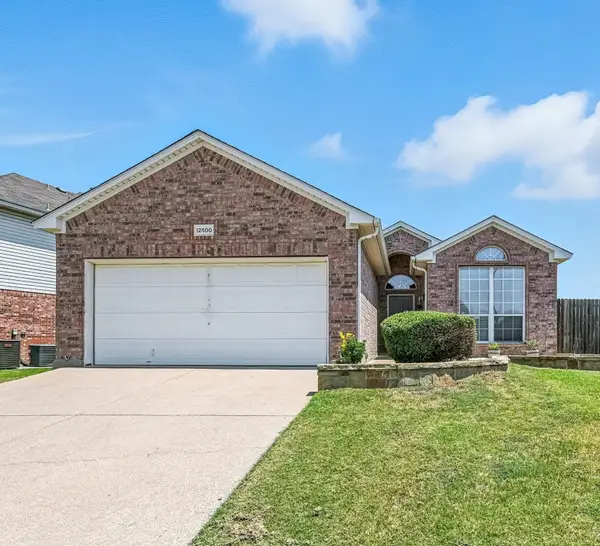 $350,000Active4 beds 2 baths1,673 sq. ft.
$350,000Active4 beds 2 baths1,673 sq. ft.12500 Cottageville Lane, Fort Worth, TX 76244
MLS# 21032068Listed by: EBBY HALLIDAY, REALTORS
