3905 Vernon Way, Fort Worth, TX 76244
Local realty services provided by:Better Homes and Gardens Real Estate Senter, REALTORS(R)
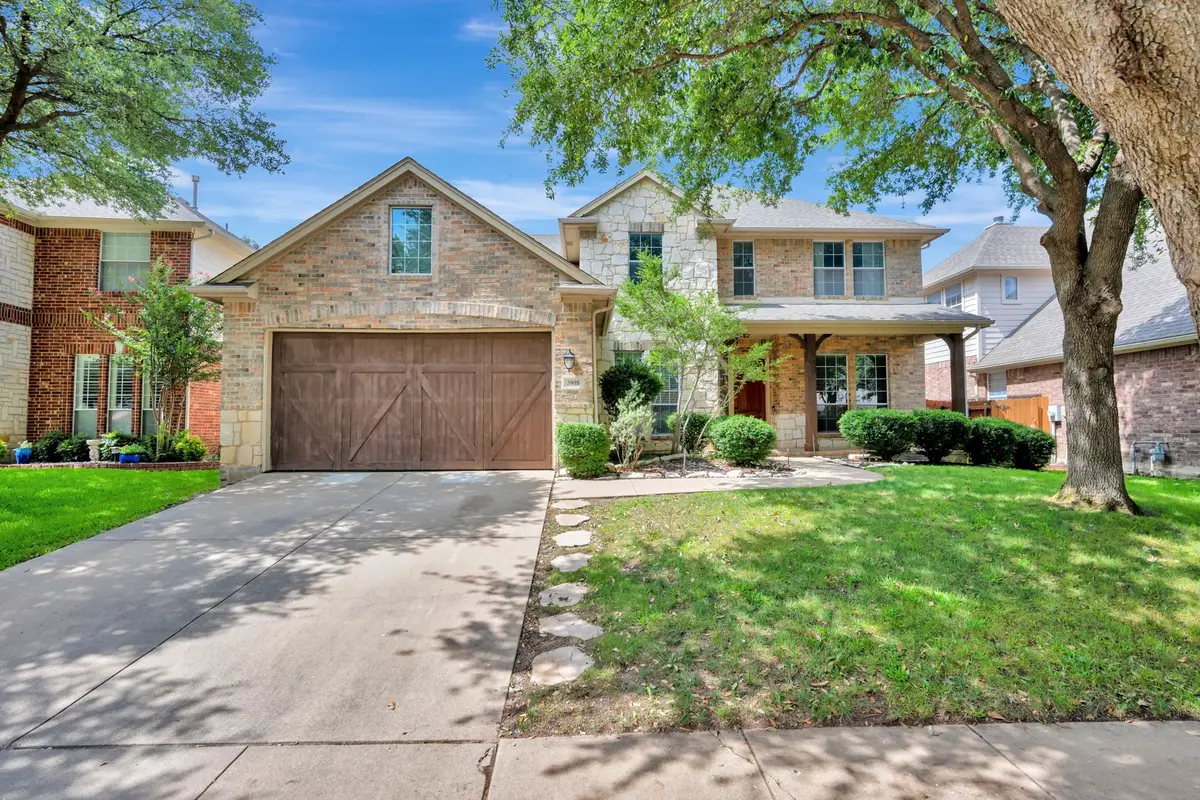
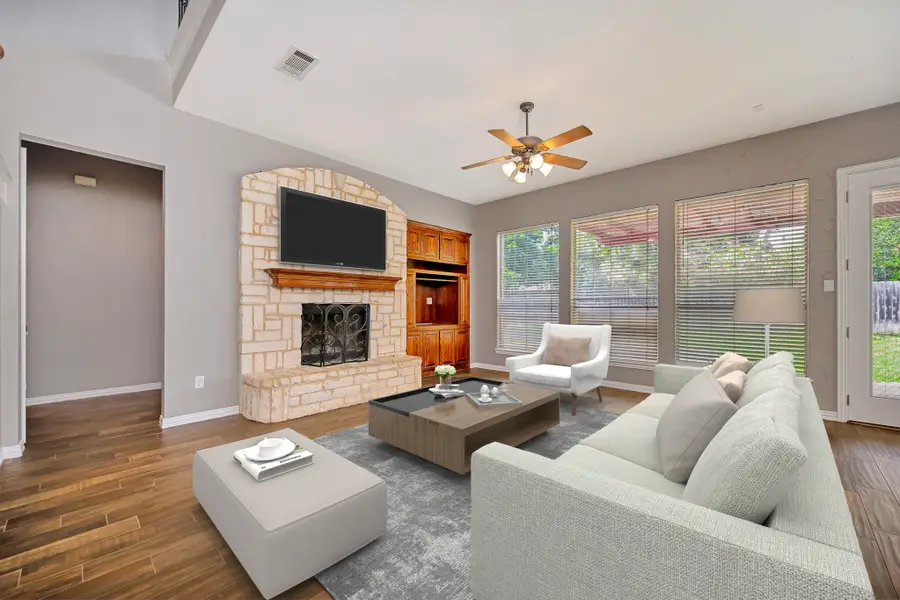

3905 Vernon Way,Fort Worth, TX 76244
$480,000
- 4 Beds
- 3 Baths
- 3,151 sq. ft.
- Single family
- Active
Listed by:chandler crouch817-381-3800
Office:chandler crouch, realtors
MLS#:20972677
Source:GDAR
Price summary
- Price:$480,000
- Price per sq. ft.:$152.33
- Monthly HOA dues:$36.67
About this home
Located in the highly desirable Heritage community, this spacious home offers access to an active neighborhood filled with amenities including a pool, splash pad, fish ponds, playgrounds, tennis courts, greenbelts, and scenic jogging paths. Inside, you will find a flexible floorplan with multiple living areas, built-in cabinetry, and dedicated office space. The main living areas are finished with beautiful wood look ceramic tile that offers the elegance of hardwoods with the durability and easy upkeep of tile. The large kitchen features granite countertops, a breakfast bar, tile backsplash, a walk-in pantry, and a gas cooktop that makes it ideal for both daily living and entertaining. Just minutes from HEB and major shopping and dining at Alliance Town Center and Presidio, this home offers both comfort and convenience in one of the most popular areas of North Fort Worth. Schedule your showing today to see everything this incredible home and community have to offer.
Contact an agent
Home facts
- Year built:2002
- Listing Id #:20972677
- Added:61 day(s) ago
- Updated:August 20, 2025 at 11:56 AM
Rooms and interior
- Bedrooms:4
- Total bathrooms:3
- Full bathrooms:2
- Half bathrooms:1
- Living area:3,151 sq. ft.
Heating and cooling
- Cooling:Ceiling Fans, Central Air, Electric
- Heating:Central, Natural Gas
Structure and exterior
- Roof:Composition
- Year built:2002
- Building area:3,151 sq. ft.
- Lot area:0.16 Acres
Schools
- High school:Timber Creek
- Middle school:Timberview
- Elementary school:Perot
Finances and disclosures
- Price:$480,000
- Price per sq. ft.:$152.33
- Tax amount:$10,113
New listings near 3905 Vernon Way
- Open Sun, 11am to 5pmNew
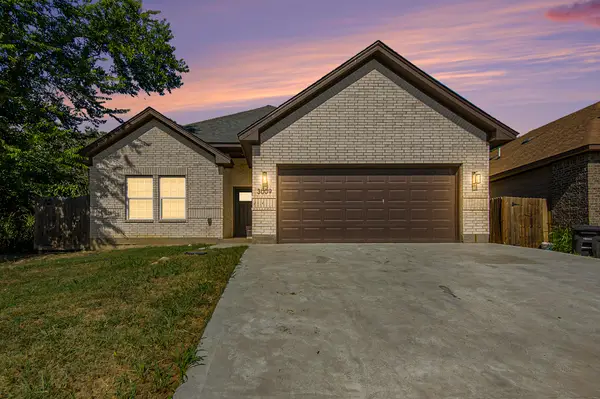 $307,000Active3 beds 2 baths1,541 sq. ft.
$307,000Active3 beds 2 baths1,541 sq. ft.3009 Columbus Avenue, Fort Worth, TX 76106
MLS# 21008308Listed by: ORCHARD BROKERAGE, LLC - Open Sat, 1 to 3pmNew
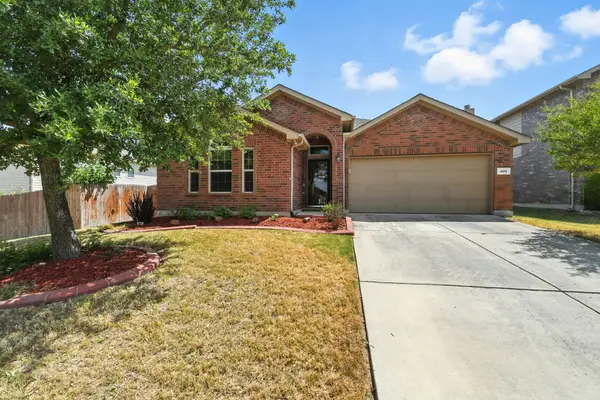 $307,500Active3 beds 2 baths1,307 sq. ft.
$307,500Active3 beds 2 baths1,307 sq. ft.409 Copper Ridge Road, Fort Worth, TX 76052
MLS# 21031262Listed by: TEAM FREEDOM REAL ESTATE - New
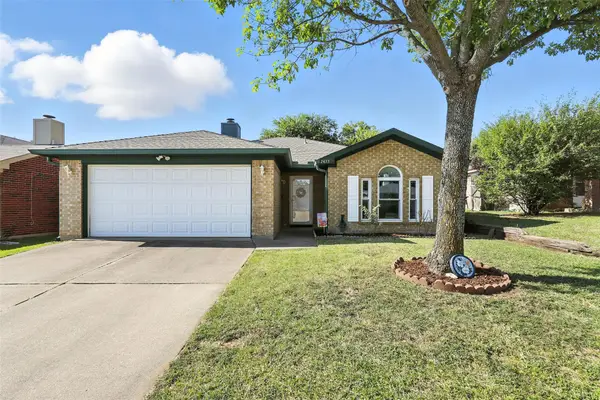 $215,000Active3 beds 2 baths1,268 sq. ft.
$215,000Active3 beds 2 baths1,268 sq. ft.2433 Kelton Street, Fort Worth, TX 76133
MLS# 21036534Listed by: ALL CITY REAL ESTATE LTD. CO. - New
 $975,000Active3 beds 3 baths2,157 sq. ft.
$975,000Active3 beds 3 baths2,157 sq. ft.3642 W Biddison Street, Fort Worth, TX 76109
MLS# 21037329Listed by: LOCAL REALTY AGENCY - New
 $395,000Active3 beds 1 baths1,455 sq. ft.
$395,000Active3 beds 1 baths1,455 sq. ft.5317 Red Bud Lane, Fort Worth, TX 76114
MLS# 21036357Listed by: COMPASS RE TEXAS, LLC - New
 $2,100,000Active5 beds 5 baths3,535 sq. ft.
$2,100,000Active5 beds 5 baths3,535 sq. ft.7401 Hilltop Drive, Fort Worth, TX 76108
MLS# 21037161Listed by: EAST PLANO REALTY, LLC - New
 $600,000Active5.01 Acres
$600,000Active5.01 AcresTBA Hilltop Drive, Fort Worth, TX 76108
MLS# 21037173Listed by: EAST PLANO REALTY, LLC - New
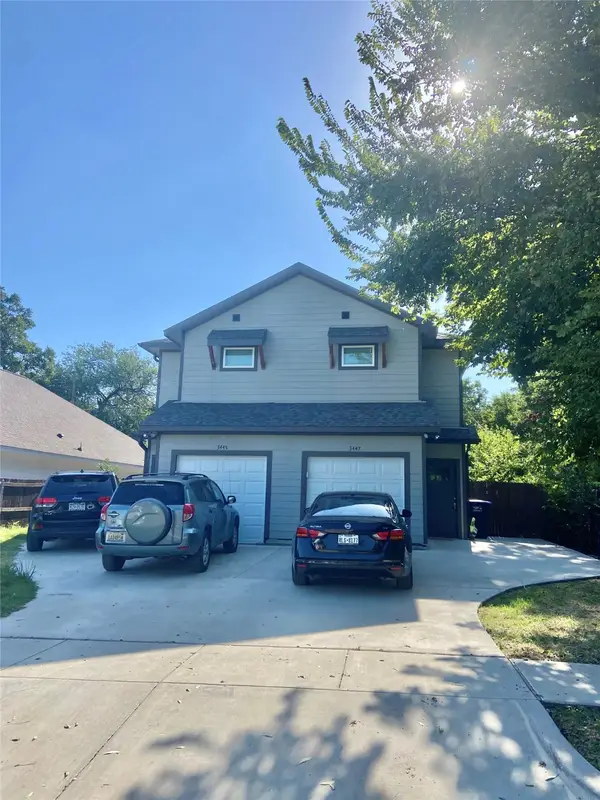 $540,000Active6 beds 6 baths2,816 sq. ft.
$540,000Active6 beds 6 baths2,816 sq. ft.3445 Frazier Avenue, Fort Worth, TX 76110
MLS# 21037213Listed by: FATHOM REALTY LLC - New
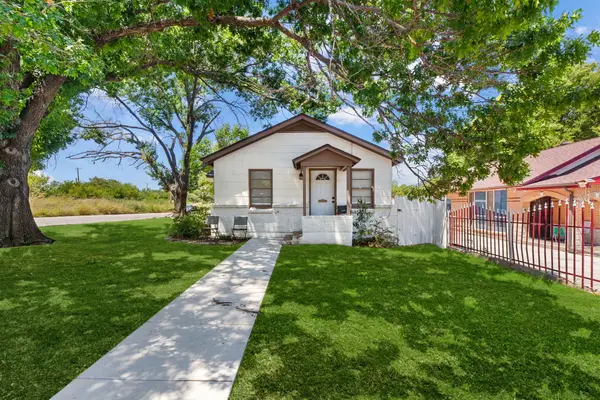 $219,000Active3 beds 2 baths1,068 sq. ft.
$219,000Active3 beds 2 baths1,068 sq. ft.3460 Townsend Drive, Fort Worth, TX 76110
MLS# 21037245Listed by: CENTRAL METRO REALTY - New
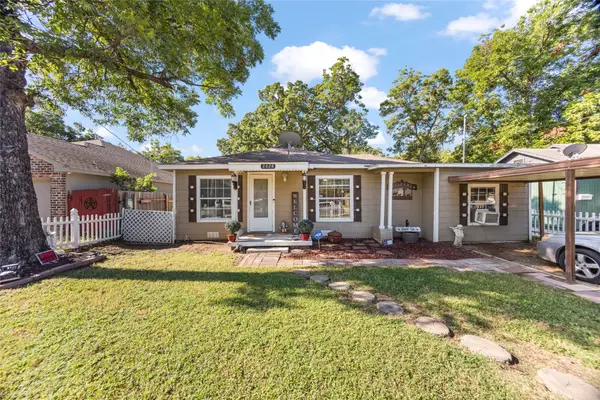 $225,000Active3 beds 2 baths1,353 sq. ft.
$225,000Active3 beds 2 baths1,353 sq. ft.2628 Daisy Lane, Fort Worth, TX 76111
MLS# 21034349Listed by: ELITE REAL ESTATE TEXAS
