3912 Wilbarger Street, Fort Worth, TX 76119
Local realty services provided by:Better Homes and Gardens Real Estate Lindsey Realty
Listed by: ryan phillips, william harris682-250-0827
Office: local realty agency
MLS#:21028600
Source:GDAR
Price summary
- Price:$225,000
- Price per sq. ft.:$182.63
About this home
Welcome to 3912 Wilbarger St—a charming ranch-style residence in Fort Worth ISD offering 3 spacious bedrooms, 2 full baths, and 1,232 sqft of living space. Step inside to discover original hardwood floors, crown molding, and light-filled living areas. The kitchen boasts granite countertops, stainless steel appliances, rich dark cabinetry, and a gas range—perfect for home chefs. A separate dining room, dedicated laundry area, and beautifully updated bathroom with custom vanity and glass shower enhance daily comfort.
The primary suite is generously sized, featuring wood-look flooring and views of the large backyard. Outdoor living shines with a spacious covered patio with recessed lighting and ceiling fan, ideal for entertaining or quiet evenings. The large backyard includes a matching storage shed, mature trees, and is fully fenced for privacy. A one-car attached garage and extra driveway space provide ample parking. Located on a .194-acre lot with no HOA, this home offers peaceful neighborhood living just minutes from I-820, shopping centers, parks, and local eateries.
Nearby attractions include The Shops at Clearfork, Hulen Mall, and the Fort Worth Zoo. Don't miss this move-in-ready gem that blends comfort, charm, and convenience in one of Fort Worth’s most accessible neighborhoods! Refrigerator will convey with home.
Contact an agent
Home facts
- Year built:1953
- Listing ID #:21028600
- Added:186 day(s) ago
- Updated:February 16, 2026 at 08:17 AM
Rooms and interior
- Bedrooms:3
- Total bathrooms:2
- Full bathrooms:2
- Living area:1,232 sq. ft.
Heating and cooling
- Cooling:Ceiling Fans, Central Air
- Heating:Central
Structure and exterior
- Roof:Composition
- Year built:1953
- Building area:1,232 sq. ft.
- Lot area:0.19 Acres
Schools
- High school:Wyatt Od
- Middle school:Forest Oak
- Elementary school:Oaklawn
Finances and disclosures
- Price:$225,000
- Price per sq. ft.:$182.63
- Tax amount:$4,348
New listings near 3912 Wilbarger Street
- New
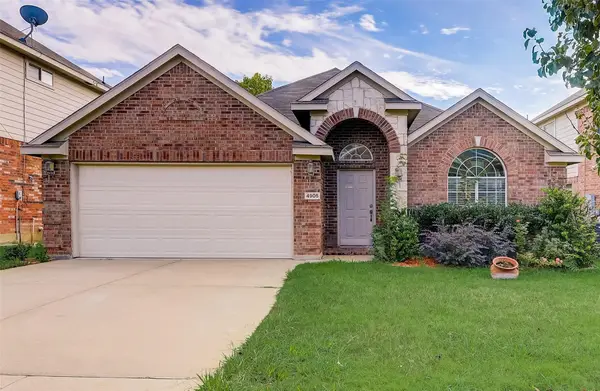 $315,000Active3 beds 2 baths1,788 sq. ft.
$315,000Active3 beds 2 baths1,788 sq. ft.4905 Summer Oaks Lane, Fort Worth, TX 76123
MLS# 21180990Listed by: VYLLA HOME - New
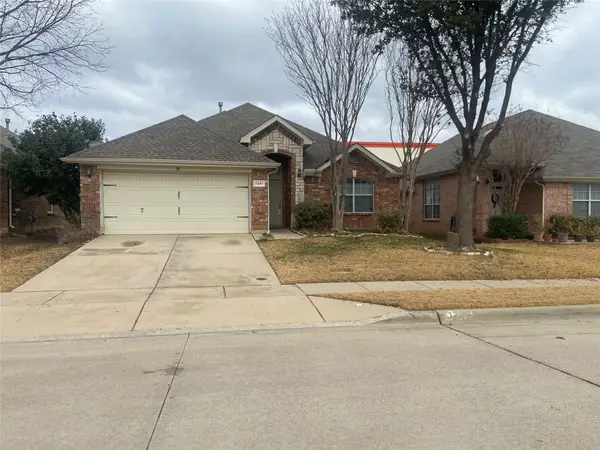 $320,000Active3 beds 2 baths1,803 sq. ft.
$320,000Active3 beds 2 baths1,803 sq. ft.7247 Kentish Drive, Fort Worth, TX 76137
MLS# 21181010Listed by: KELLER WILLIAMS LONESTAR DFW - New
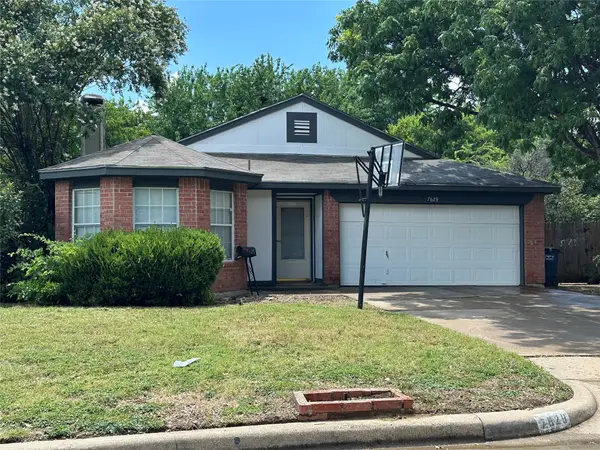 $259,900Active3 beds 2 baths1,471 sq. ft.
$259,900Active3 beds 2 baths1,471 sq. ft.7629 Misty Ridge Drive N, Fort Worth, TX 76137
MLS# 21169105Listed by: JPAR WEST METRO - New
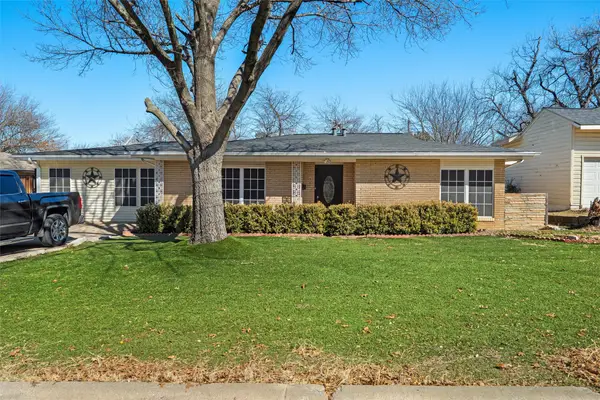 $280,000Active4 beds 2 baths2,051 sq. ft.
$280,000Active4 beds 2 baths2,051 sq. ft.3816 Cornish Avenue, Fort Worth, TX 76133
MLS# 21175628Listed by: EXP REALTY, LLC - New
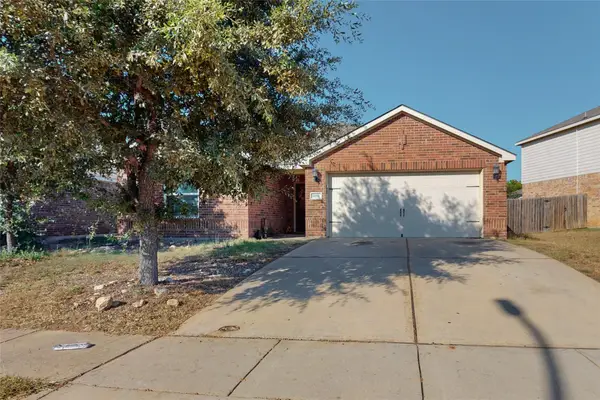 $280,000Active4 beds 2 baths1,623 sq. ft.
$280,000Active4 beds 2 baths1,623 sq. ft.6133 Chalk Hollow Drive, Fort Worth, TX 76179
MLS# 21180987Listed by: REFIND REALTY INC. - New
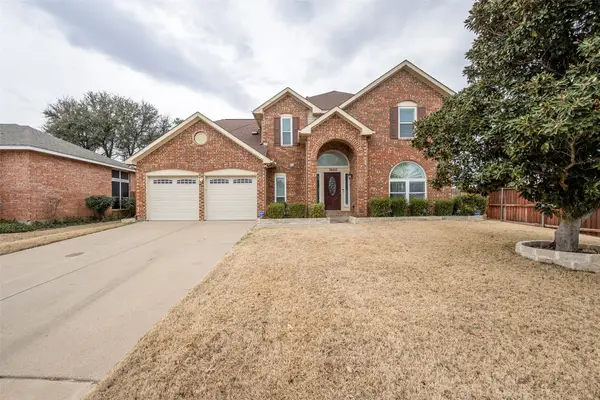 $449,000Active5 beds 4 baths3,244 sq. ft.
$449,000Active5 beds 4 baths3,244 sq. ft.7600 Greengage Drive, Fort Worth, TX 76133
MLS# 21177934Listed by: LEAGUE REAL ESTATE - New
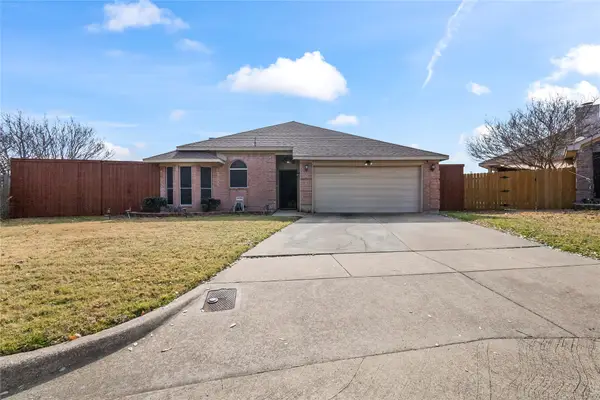 $280,000Active4 beds 2 baths1,772 sq. ft.
$280,000Active4 beds 2 baths1,772 sq. ft.8625 Cotton Creek Lane, Fort Worth, TX 76123
MLS# 21178132Listed by: ORCHARD BROKERAGE - New
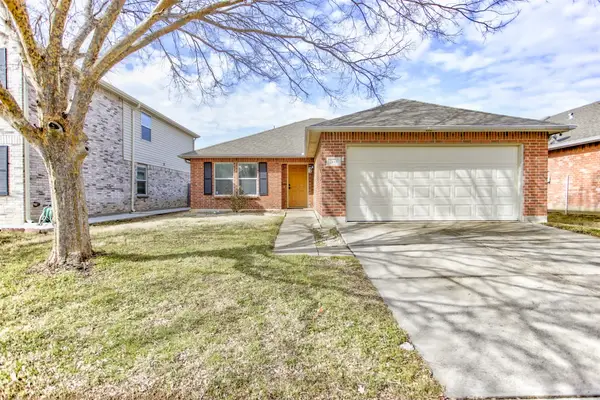 $295,000Active3 beds 2 baths1,374 sq. ft.
$295,000Active3 beds 2 baths1,374 sq. ft.7445 Sienna Ridge Lane, Fort Worth, TX 76131
MLS# 21178313Listed by: DALE ERWIN & ASSOCIATES - New
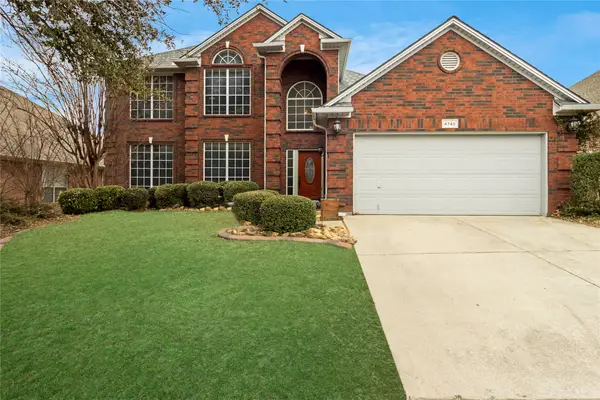 $449,500Active4 beds 3 baths2,925 sq. ft.
$449,500Active4 beds 3 baths2,925 sq. ft.4745 Eagle Trace Drive, Fort Worth, TX 76244
MLS# 21180898Listed by: WHITE ROCK REALTY - New
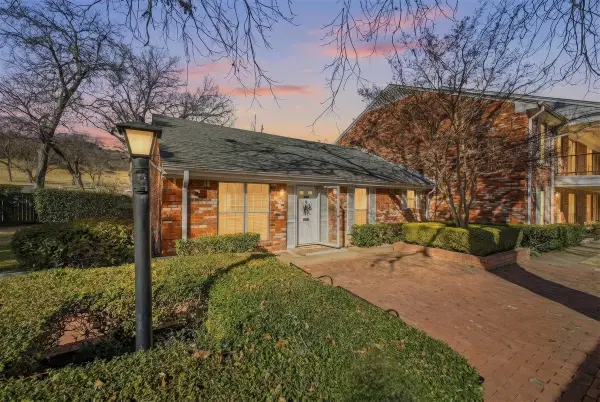 $240,000Active2 beds 2 baths1,333 sq. ft.
$240,000Active2 beds 2 baths1,333 sq. ft.907 Roaring Springs Road, Fort Worth, TX 76114
MLS# 21173398Listed by: HOMESMART

