- BHGRE®
- Texas
- Fort Worth
- 3913 Hamilton Avenue
3913 Hamilton Avenue, Fort Worth, TX 76107
Local realty services provided by:Better Homes and Gardens Real Estate Rhodes Realty
Listed by: john zimmerman, dane steinhagen817-247-6464
Office: compass re texas, llc.
MLS#:21101034
Source:GDAR
Price summary
- Price:$2,795,000
- Price per sq. ft.:$659.51
About this home
Perfectly situated in the heart of Fort Worth’s premier neighborhood, Monticello, this home has been completely reimagined & rebuilt to perfection. Now offering 5 bedrooms, 5 baths, multiple living areas, dual utility rooms, wet bars, & an elegant 1st floor study (opt. 5th bedrm), all complemented by an attached 425 sqft. garage—every inch of this home was designed with luxury & livability in mind. Step through into a bright, inviting formal living space that flows seamlessly into a chef’s dream kitchen. Outfitted with top-of-the-line appliances, including a La Cornue range, second oven, & built-in cabinets, this culinary space features a stunning island with seating, an adjacent dining area, & a full butler’s pantry with additional storage & prep space. Continuing through the first level of the home, you’ll find three bedrooms with three full bathrooms & a spacious second living area that anchors the main level—perfect for daily living, entertaining guests, or relaxing with family. The grand primary suite is a showpiece—floor-to-ceiling windows, a cozy fireplace, & a boutique-style walk-in closet she’ll love, plus two additional closets for him. The spa-like primary bath defines luxury with heated tile floors, dual vanities, a walk-in shower, freestanding soaking tub, & a private utility room with washer, dryer, built-ins, & a third sink for added convenience. Upstairs, discover two additional bedrooms & a spacious shared bath with dual sinks, perfect for family or guests. Step outside to your private resort-style retreat—a designer pool with deck jets, outdoor shower, & a fully equipped outdoor kitchen featuring Wolf appliances, built-in cabinets, dishwasher, refrigerator & freezer drawers, & a stunning stone outdoor fireplace. Motorized mesh screens allow you to enclose the patio & a Generac whole-home generator ensures uninterrupted comfort & convenience. No detail was overlooked & no expense spared in crafting this one-of-a-kind Monticello masterpiece.
Contact an agent
Home facts
- Year built:1945
- Listing ID #:21101034
- Added:90 day(s) ago
- Updated:January 29, 2026 at 12:54 PM
Rooms and interior
- Bedrooms:5
- Total bathrooms:5
- Full bathrooms:5
- Living area:4,238 sq. ft.
Heating and cooling
- Cooling:Ceiling Fans, Central Air, Electric, Zoned
- Heating:Central, Fireplaces, Natural Gas, Zoned
Structure and exterior
- Roof:Composition
- Year built:1945
- Building area:4,238 sq. ft.
- Lot area:0.25 Acres
Schools
- High school:Arlngtnhts
- Middle school:Stripling
- Elementary school:N Hi Mt
Finances and disclosures
- Price:$2,795,000
- Price per sq. ft.:$659.51
- Tax amount:$26,199
New listings near 3913 Hamilton Avenue
- New
 $335,000Active4 beds 3 baths2,124 sq. ft.
$335,000Active4 beds 3 baths2,124 sq. ft.2916 Travis Avenue, Fort Worth, TX 76110
MLS# 21161353Listed by: NORVELL & CO LLC - New
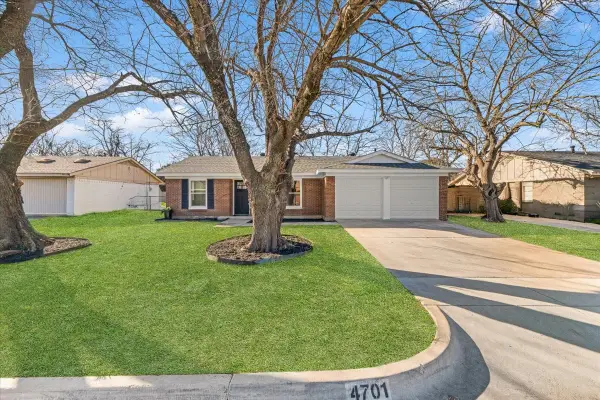 $269,900Active3 beds 2 baths1,177 sq. ft.
$269,900Active3 beds 2 baths1,177 sq. ft.4701 Darla Drive, Fort Worth, TX 76132
MLS# 21165678Listed by: EC LEGACY REALTY - Open Sun, 2 to 4pmNew
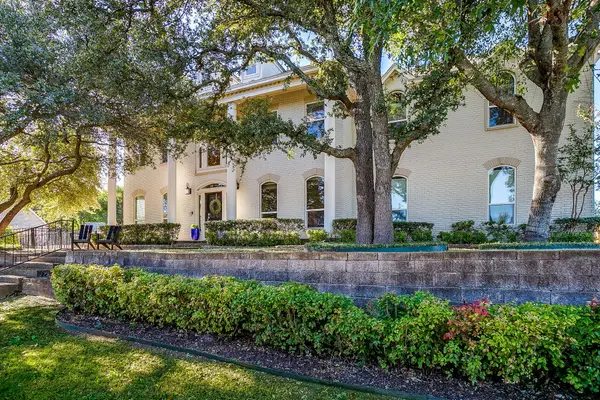 $750,000Active4 beds 4 baths3,598 sq. ft.
$750,000Active4 beds 4 baths3,598 sq. ft.4408 Lost Creek Boulevard, Fort Worth, TX 76008
MLS# 21166292Listed by: LEAGUE REAL ESTATE - New
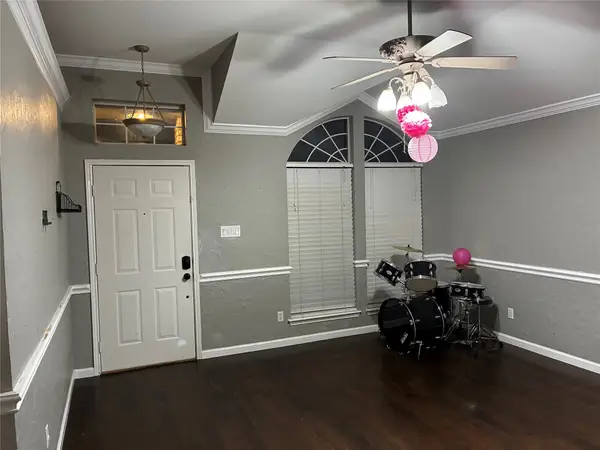 $315,000Active3 beds 2 baths1,552 sq. ft.
$315,000Active3 beds 2 baths1,552 sq. ft.520 Kelley Court, Fort Worth, TX 76120
MLS# 21166317Listed by: AVIGNON REALTY - Open Sat, 11am to 2pmNew
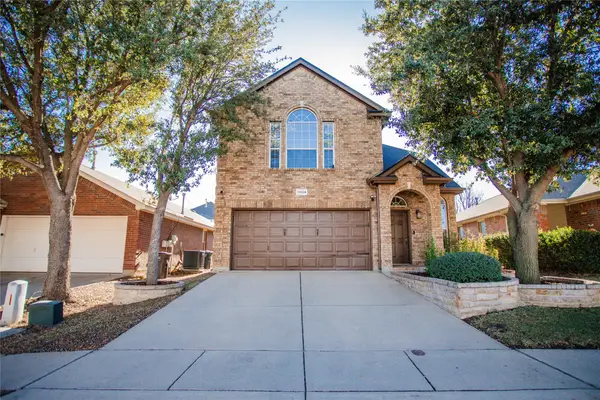 $375,000Active4 beds 3 baths2,236 sq. ft.
$375,000Active4 beds 3 baths2,236 sq. ft.11924 Brown Fox Drive, Fort Worth, TX 76244
MLS# 21150843Listed by: LILLY GARCIA REALTORS - New
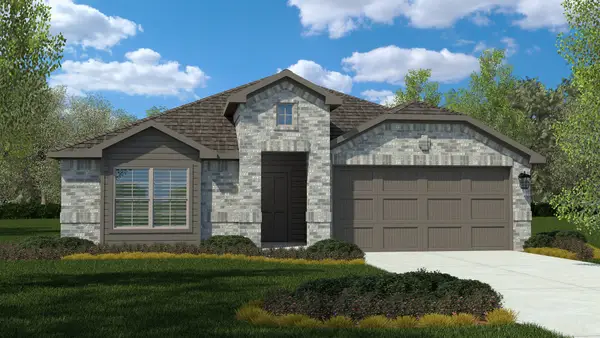 $377,685Active4 beds 2 baths2,086 sq. ft.
$377,685Active4 beds 2 baths2,086 sq. ft.8520 Dunnstown Drive, Fort Worth, TX 76131
MLS# 21165749Listed by: CENTURY 21 MIKE BOWMAN, INC. - New
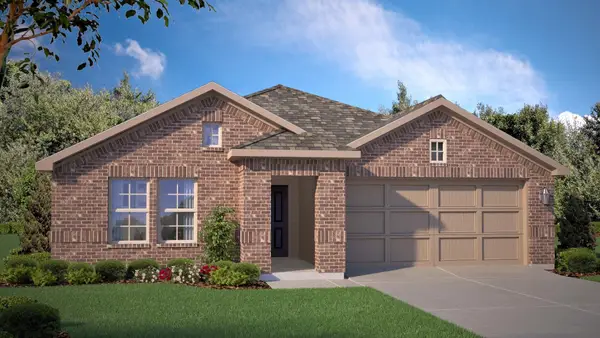 $367,685Active4 beds 2 baths1,839 sq. ft.
$367,685Active4 beds 2 baths1,839 sq. ft.8560 Dunnstown Drive, Fort Worth, TX 76131
MLS# 21165760Listed by: CENTURY 21 MIKE BOWMAN, INC. - New
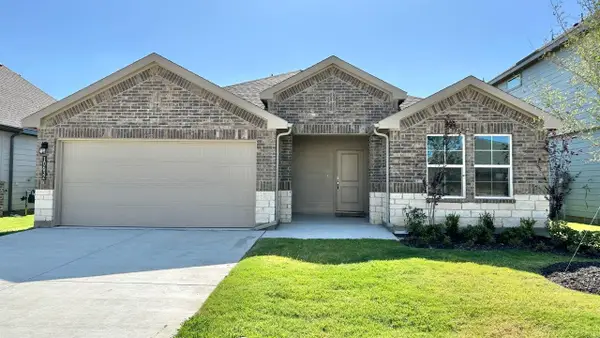 $319,990Active3 beds 2 baths1,621 sq. ft.
$319,990Active3 beds 2 baths1,621 sq. ft.10632 Zircon Lane, Fort Worth, TX 76036
MLS# 21165764Listed by: CENTURY 21 MIKE BOWMAN, INC. - New
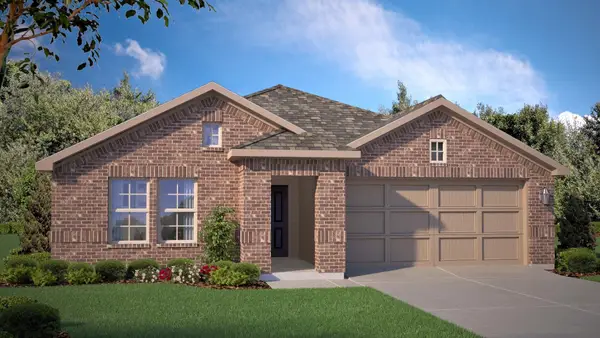 $369,685Active4 beds 2 baths1,839 sq. ft.
$369,685Active4 beds 2 baths1,839 sq. ft.8500 Dunnstown Drive, Fort Worth, TX 76131
MLS# 21165784Listed by: CENTURY 21 MIKE BOWMAN, INC. - New
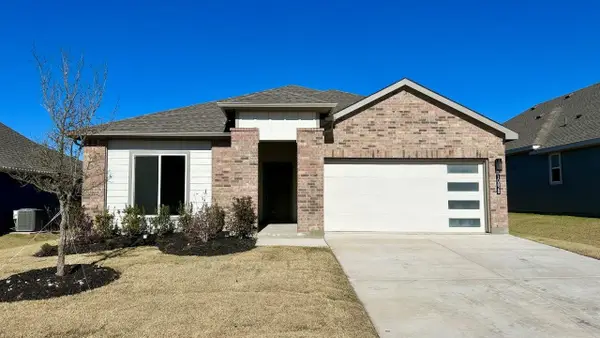 $343,340Active4 beds 3 baths2,079 sq. ft.
$343,340Active4 beds 3 baths2,079 sq. ft.10828 Black Onyx Drive, Fort Worth, TX 76036
MLS# 21166021Listed by: CENTURY 21 MIKE BOWMAN, INC.

