3916 Julian Street, Fort Worth, TX 76244
Local realty services provided by:Better Homes and Gardens Real Estate Lindsey Realty
Listed by: natalie winchester817-481-5882
Office: ebby halliday, realtors
MLS#:21100777
Source:GDAR
Price summary
- Price:$439,000
- Price per sq. ft.:$154.8
- Monthly HOA dues:$41.67
About this home
ATTENTION! This spotless home is thoughtfully priced at a generous discount, providing Buyers the freedom to personalize cosmetics to taste. In the markdown, the Seller accounted for paint, flooring, countertops, fence, windows. Reputable estimates are available! Major systems are sound, ROOF was replaced 2021. Built by Standard Pacific, known for quality construction and exceptional floor plans, this home auspiciously faces North – the most ideal direction in Texas – allowing for soft, indirect light. KEY FEATURES include **Welcoming entry with dedicated office, nearby half-bath and flexible formal dining space**Main Living with gas wood-burning fireplace and surround sound**Open Kitchen with gas cooktop, abundant cabinet-counter space, separate pantry**Breakfast nook with quaint window perching ledge** Ensuite Level 1 Primary has dual sinks-vanities, corner garden tub, separate shower, walk-in closet**Level 2 with 3 split bedrooms (one ensuite) - all feed into a spacious 16x19 Game Room that’s secluded, ensuring upstairs noise does not carry down to the main living area!** Backyard with ample space to build a pool (existing playset conveys)**3x12 storage closet in garage. Located in Winfield, Phase 1 of the Heritage development, lined with mature trees and safe sidewalks. Walkable to Keller ISD’s Bette Perot Elementary and the vast neighborhood complex where residents enjoy limitless amenities that enhance daily life and foster a strong sense of community. Like hike-bike trails, natural ponds (stocked for fishing), shaded playgrounds, fitness center, pools, clubhouse, and courts for pickleball, basketball, tennis and volleyball. Also sited less than 1-mi from Alliance Town Center, this location provides excellent commute convenience due to proximity to major highways, essential services (healthcare, pharmacies, banks, grocery stores) and mass social infrastructure (parks, gyms, dining, outdoor mall). An exceptional opportunity to negotiate a smart transaction.
Contact an agent
Home facts
- Year built:2001
- Listing ID #:21100777
- Added:52 day(s) ago
- Updated:January 05, 2026 at 10:43 PM
Rooms and interior
- Bedrooms:4
- Total bathrooms:4
- Full bathrooms:3
- Half bathrooms:1
- Living area:2,836 sq. ft.
Heating and cooling
- Cooling:Ceiling Fans, Central Air, Electric, Zoned
- Heating:Central, Fireplaces, Natural Gas, Zoned
Structure and exterior
- Roof:Composition
- Year built:2001
- Building area:2,836 sq. ft.
- Lot area:0.16 Acres
Schools
- High school:Timber Creek
- Middle school:Timberview
- Elementary school:Perot
Finances and disclosures
- Price:$439,000
- Price per sq. ft.:$154.8
- Tax amount:$9,675
New listings near 3916 Julian Street
- New
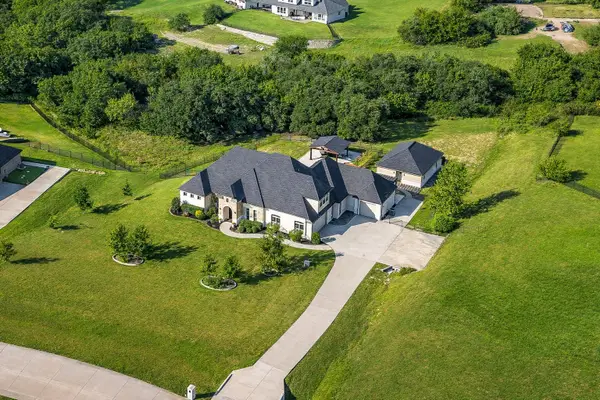 $1,350,000Active6 beds 5 baths4,559 sq. ft.
$1,350,000Active6 beds 5 baths4,559 sq. ft.12716 Bella Vita Drive, Fort Worth, TX 76126
MLS# 21135353Listed by: BRIGGS FREEMAN SOTHEBY'S INT'L - New
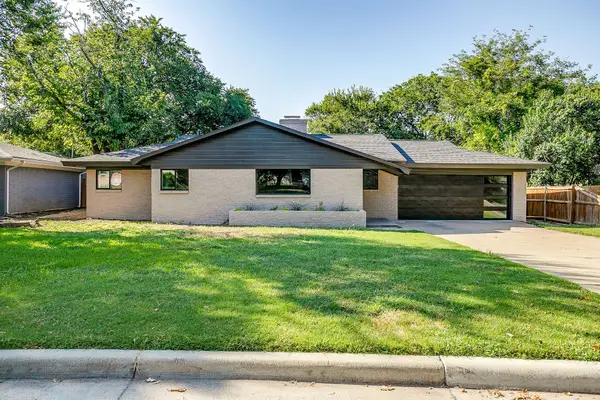 $345,000Active3 beds 2 baths1,400 sq. ft.
$345,000Active3 beds 2 baths1,400 sq. ft.7013 Willis Avenue, Fort Worth, TX 76116
MLS# 21135866Listed by: RE/MAX TRINITY - New
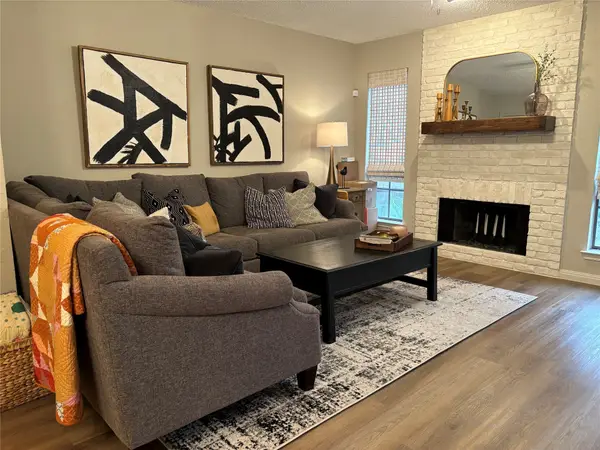 $183,000Active2 beds 2 baths1,104 sq. ft.
$183,000Active2 beds 2 baths1,104 sq. ft.7429 Kingswood Drive, Fort Worth, TX 76133
MLS# 21142468Listed by: ARISE CAPITAL REAL ESTATE - New
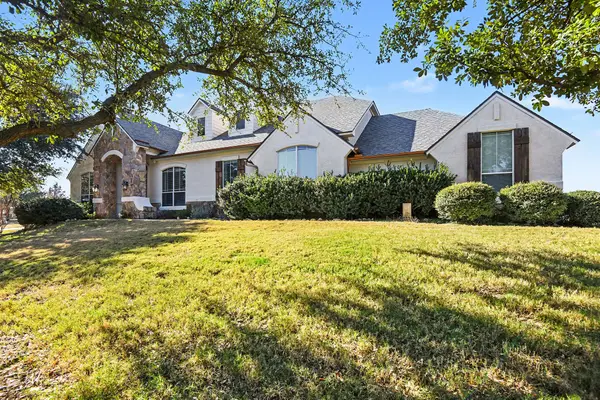 $660,000Active4 beds 3 baths3,711 sq. ft.
$660,000Active4 beds 3 baths3,711 sq. ft.10701 Los Rios Drive, Fort Worth, TX 76179
MLS# 21143878Listed by: MARK SPAIN REAL ESTATE - New
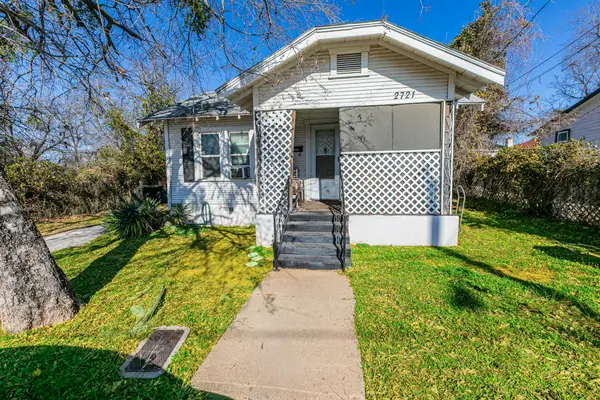 $109,997Active1 beds 1 baths966 sq. ft.
$109,997Active1 beds 1 baths966 sq. ft.2721 Finley Street, Fort Worth, TX 76111
MLS# 21144258Listed by: C21 FINE HOMES JUDGE FITE - New
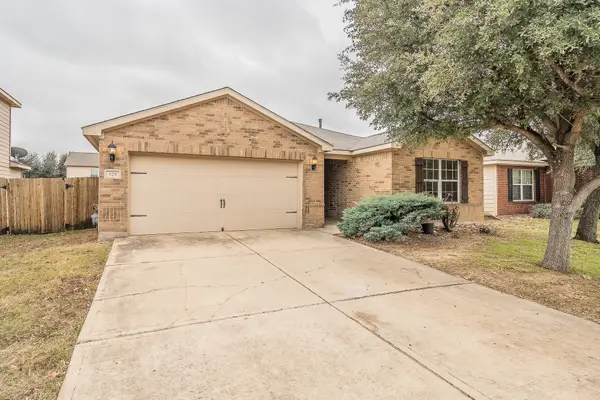 $279,900Active4 beds 2 baths1,661 sq. ft.
$279,900Active4 beds 2 baths1,661 sq. ft.529 Hidden Dale Drive, Fort Worth, TX 76140
MLS# 21144850Listed by: CREEKVIEW REALTY - New
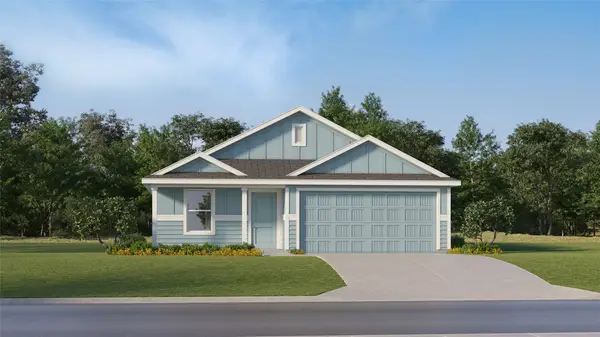 $292,999Active4 beds 3 baths1,667 sq. ft.
$292,999Active4 beds 3 baths1,667 sq. ft.7140 Meandering Creek Lane, Fort Worth, TX 76179
MLS# 21145014Listed by: TURNER MANGUM,LLC - New
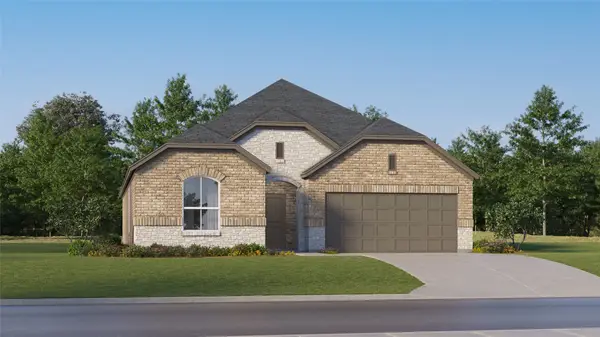 $334,999Active3 beds 2 baths1,801 sq. ft.
$334,999Active3 beds 2 baths1,801 sq. ft.2613 Prima Vista Drive, Fort Worth, TX 76108
MLS# 21145058Listed by: TURNER MANGUM,LLC - New
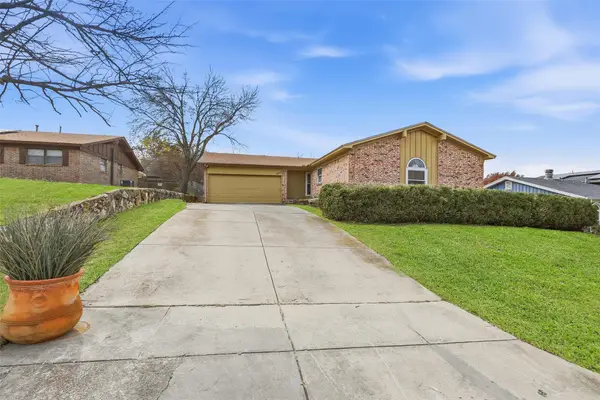 $284,900Active3 beds 2 baths1,391 sq. ft.
$284,900Active3 beds 2 baths1,391 sq. ft.7833 Davenport Avenue, Fort Worth, TX 76116
MLS# 21144651Listed by: MONUMENT REALTY - New
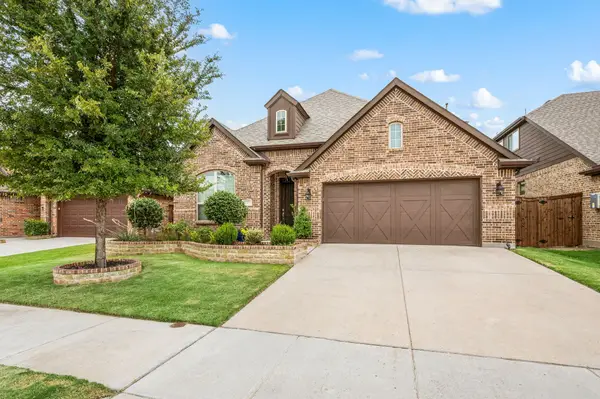 $499,900Active4 beds 3 baths2,763 sq. ft.
$499,900Active4 beds 3 baths2,763 sq. ft.620 Bridgewater Road, Fort Worth, TX 76131
MLS# 21138532Listed by: BRAY REAL ESTATE-FT WORTH
