3921 Bonnie Drive, Fort Worth, TX 76116
Local realty services provided by:Better Homes and Gardens Real Estate Senter, REALTORS(R)
Listed by: laura morales harbor817-658-9571
Office: north texas associate,realtors
MLS#:21085349
Source:GDAR
Price summary
- Price:$214,888
- Price per sq. ft.:$160.36
About this home
Welcome home to this charming single story residence perfectly situated on a generous lot. This 3 bedroom, 1.5 bath home offers a warm blend of comfort, style, and functionality. The exterior features beautiful brick and stone accents complemented by a newly updated metal roof that adds both durability and curb appeal.
Step inside to an inviting open concept living area filled with natural light ideal for entertaining or relaxing with family. The spacious kitchen seamlessly connects to the main living space, making daily living effortless. The large lawn provides plenty of room for gardening, play, or future outdoor projects.
Enjoy the convenience of an attached two car garage and a wide driveway offering ample parking. Located in a peaceful neighborhood, this property provides easy access to local amenities, schools, and shopping. Perfect for families or anyone seeking a comfortable home with room to grow, this one is a must-see!
Contact an agent
Home facts
- Year built:1955
- Listing ID #:21085349
- Added:133 day(s) ago
- Updated:February 24, 2026 at 03:46 AM
Rooms and interior
- Bedrooms:3
- Total bathrooms:2
- Full bathrooms:1
- Half bathrooms:1
- Living area:1,340 sq. ft.
Structure and exterior
- Year built:1955
- Building area:1,340 sq. ft.
- Lot area:0.24 Acres
Schools
- High school:Westn Hill
- Middle school:Leonard
- Elementary school:Westn Hill
Finances and disclosures
- Price:$214,888
- Price per sq. ft.:$160.36
- Tax amount:$3,118
New listings near 3921 Bonnie Drive
- New
 $199,000Active4 beds 2 baths1,400 sq. ft.
$199,000Active4 beds 2 baths1,400 sq. ft.401 Hallvale Drive, Fort Worth, TX 76108
MLS# 21179454Listed by: AMERIPLEX REALTY, INC. - Open Sun, 1 to 3pm
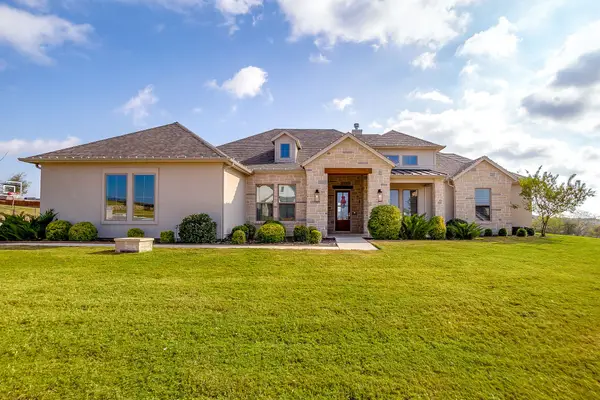 $1,170,000Active4 beds 3 baths3,637 sq. ft.
$1,170,000Active4 beds 3 baths3,637 sq. ft.7732 Laura Lake Lane, Fort Worth, TX 76126
MLS# 21116905Listed by: LEAGUE REAL ESTATE - Open Wed, 9am to 7pm
 $248,000Active3 beds 1 baths1,339 sq. ft.
$248,000Active3 beds 1 baths1,339 sq. ft.6132 Sundown Drive, Fort Worth, TX 76114
MLS# 21145848Listed by: OPENDOOR BROKERAGE, LLC 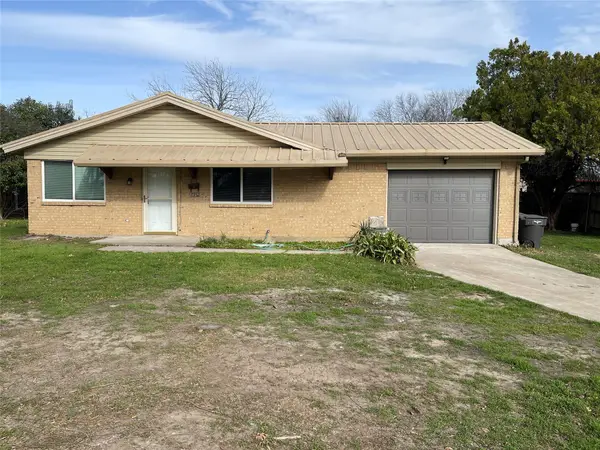 $289,000Active3 beds 2 baths1,092 sq. ft.
$289,000Active3 beds 2 baths1,092 sq. ft.2212 Roberts Cut Off Road, Westworth Village, TX 76114
MLS# 21155242Listed by: JMJ REALTY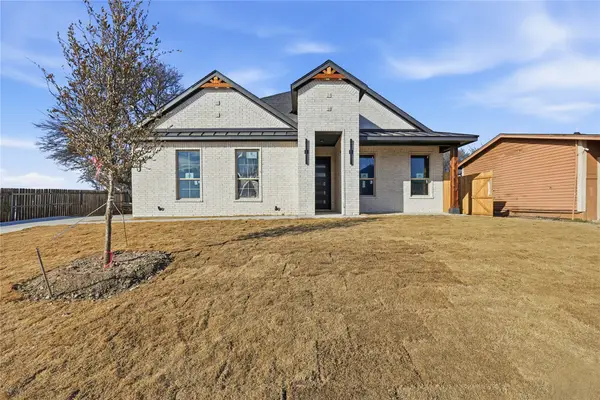 $395,000Active4 beds 2 baths1,881 sq. ft.
$395,000Active4 beds 2 baths1,881 sq. ft.6112 Yeary Street, Fort Worth, TX 76135
MLS# 21172179Listed by: PERLA REALTY GROUP, LLC- New
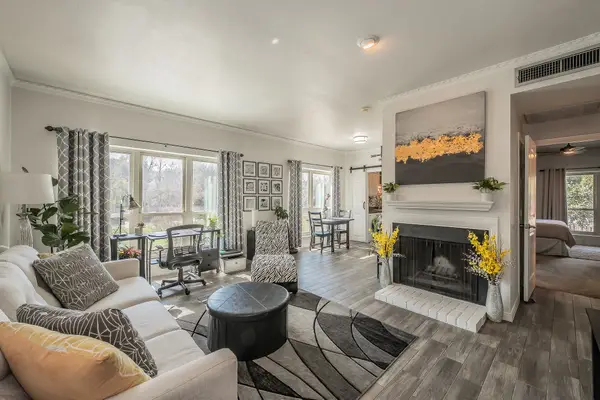 $215,000Active1 beds 1 baths912 sq. ft.
$215,000Active1 beds 1 baths912 sq. ft.4415 Bellaire Drive S #203S, Fort Worth, TX 76109
MLS# 21184532Listed by: COMPASS RE TEXAS, LLC - New
 $300,000Active4 beds 2 baths1,811 sq. ft.
$300,000Active4 beds 2 baths1,811 sq. ft.10128 Huntersville Trail, Fort Worth, TX 76108
MLS# 21179537Listed by: WHITEROCK SFR, LLC - New
 $775,000Active2 beds 3 baths2,433 sq. ft.
$775,000Active2 beds 3 baths2,433 sq. ft.2848 Oakbriar Trail, Fort Worth, TX 76109
MLS# 21186998Listed by: COLDWELL BANKER REALTY - New
 $199,999Active3 beds 1 baths1,218 sq. ft.
$199,999Active3 beds 1 baths1,218 sq. ft.3812 Longmeadow Way, Fort Worth, TX 76133
MLS# 21187580Listed by: REAL BROKER, LLC - New
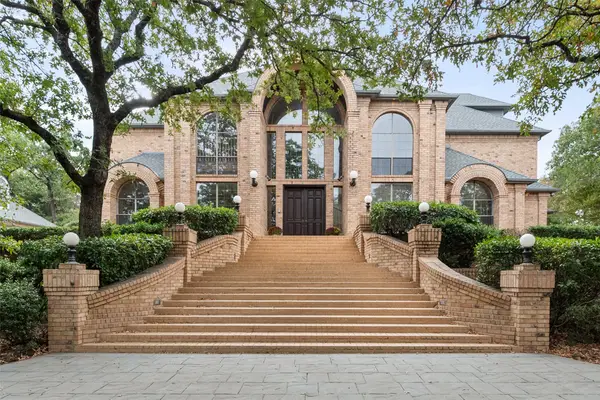 $1,500,000Active5 beds 7 baths6,700 sq. ft.
$1,500,000Active5 beds 7 baths6,700 sq. ft.217 Williams Road, Fort Worth, TX 76120
MLS# 21188173Listed by: COMPASS RE TEXAS, LLC

