3928 Clarke Avenue, Fort Worth, TX 76107
Local realty services provided by:Better Homes and Gardens Real Estate Rhodes Realty
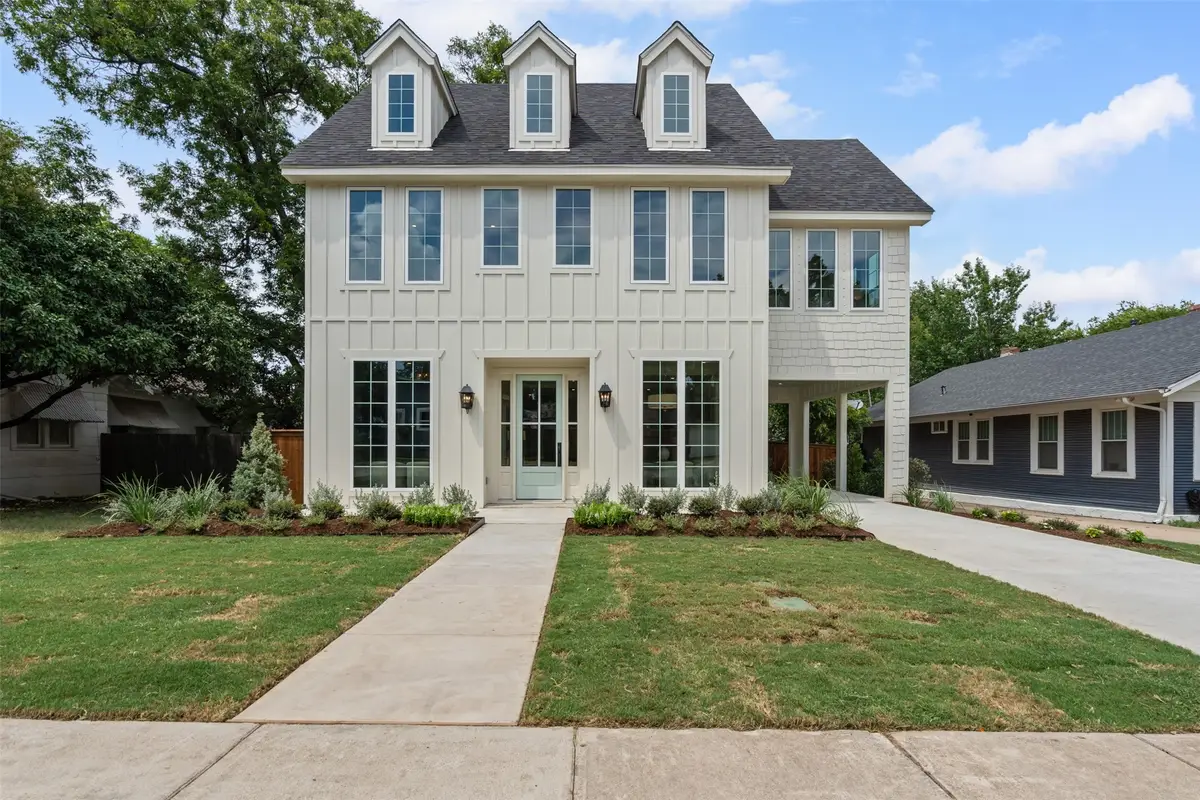
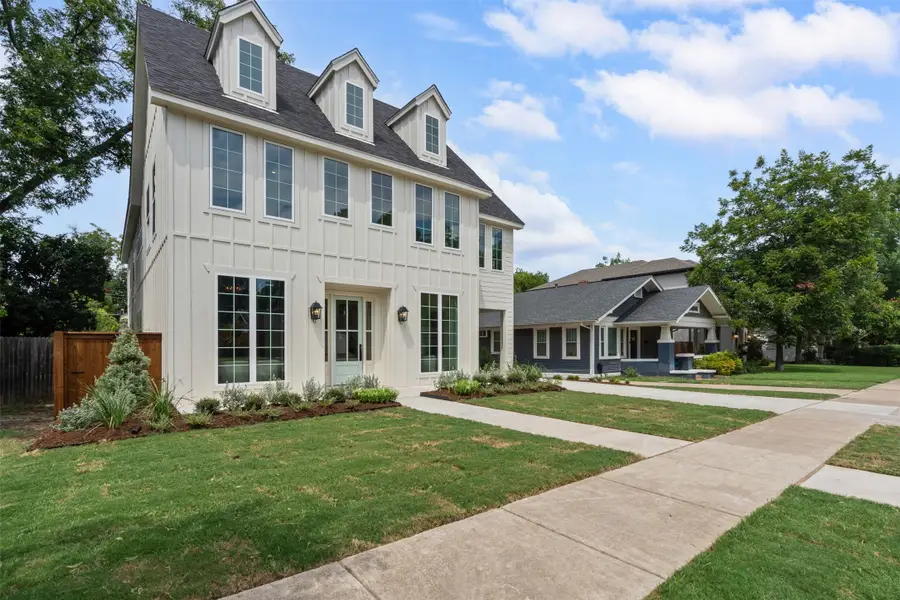
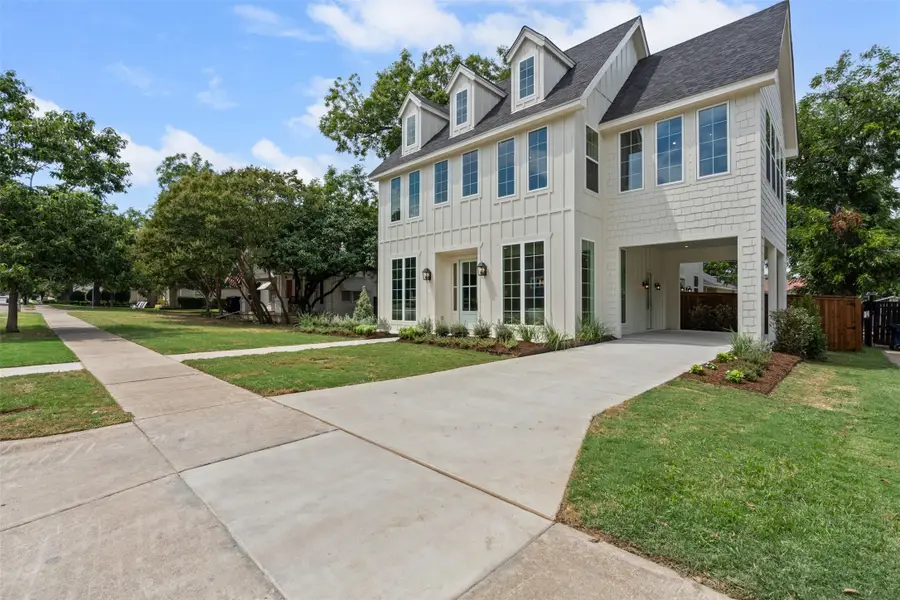
Listed by:john staab817-438-4004
Office:motive real estate group
MLS#:21014898
Source:GDAR
Price summary
- Price:$1,749,000
- Price per sq. ft.:$461.11
About this home
This Monticello bespoke Provincial-inspired residence by Yellow Door Renovations blends architectural heritage with contemporary artistry, all just a few blocks from River Crest CC. Its crisp white exterior is articulated in classic board-and-batten paneling, lending texture and depth across the façade. Inside, light spills through floor-to-ceiling windows, illuminating coffered ceilings adorned with intricate moldings. Designer light fixtures are dramatic focal points throughout, and Venetian plaster in the den-office creates a jewel box. The kitchen, anchored by an expansive island, is both the heart and masterpiece with custom cabinetry and Taj Mahal quartzite countertops, and warm brass hardware. A Wolf professional-grade gas range, an integrated Thermador refrigerator, and an expansive pantry are ready for preparing memorable meals to share with friends and family. The kitchen is destined to be the gathering space with ample seating and perfect positioning in the open-concept great room. The primary suite is a true retreat, with a spa-like en-suite bath featuring soothing Carrara marble and a luxurious soaking tub, along with double closets. Throughout, gorgeous wallpaper selections define the character of each space. Other conveniences include a second-floor den-flex space with vaulted ceiling, laundry, and extra parking under the porte-cochere. Every detail has been attended to with elegant selections and thoughtful detailing. This is a home where form and function are inseparable, and craftsmanship is celebrated. The neighborhood is a walker’s dream with old growth trees, wide sidewalks, close proximity to the cultural district and ever-expanding culinary options on Historic Camp Bowie.
Contact an agent
Home facts
- Year built:2025
- Listing Id #:21014898
- Added:8 day(s) ago
- Updated:August 23, 2025 at 11:45 AM
Rooms and interior
- Bedrooms:5
- Total bathrooms:4
- Full bathrooms:3
- Half bathrooms:1
- Living area:3,793 sq. ft.
Heating and cooling
- Cooling:Ceiling Fans, Central Air, Electric
- Heating:Central, Natural Gas
Structure and exterior
- Roof:Composition
- Year built:2025
- Building area:3,793 sq. ft.
- Lot area:0.17 Acres
Schools
- High school:Arlngtnhts
- Middle school:Stripling
- Elementary school:N Hi Mt
Finances and disclosures
- Price:$1,749,000
- Price per sq. ft.:$461.11
- Tax amount:$7,376
New listings near 3928 Clarke Avenue
- New
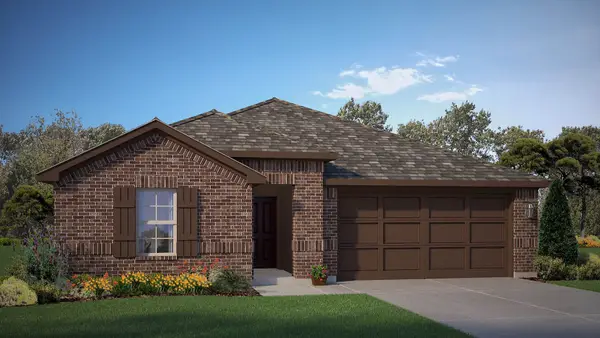 $380,685Active4 beds 3 baths2,091 sq. ft.
$380,685Active4 beds 3 baths2,091 sq. ft.8504 Coffee Springs Drive, Fort Worth, TX 76131
MLS# 21039052Listed by: CENTURY 21 MIKE BOWMAN, INC. - New
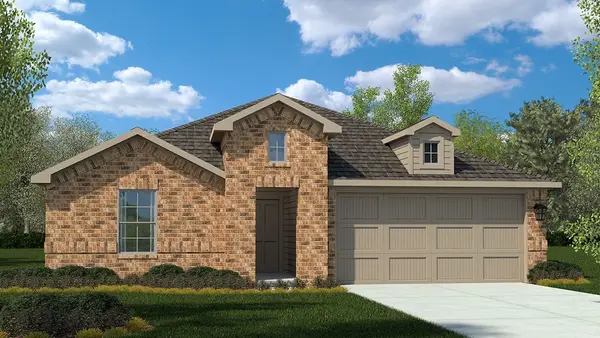 $356,990Active4 beds 2 baths1,875 sq. ft.
$356,990Active4 beds 2 baths1,875 sq. ft.8413 Coffee Springs Drive, Fort Worth, TX 76131
MLS# 21038696Listed by: CENTURY 21 MIKE BOWMAN, INC. - New
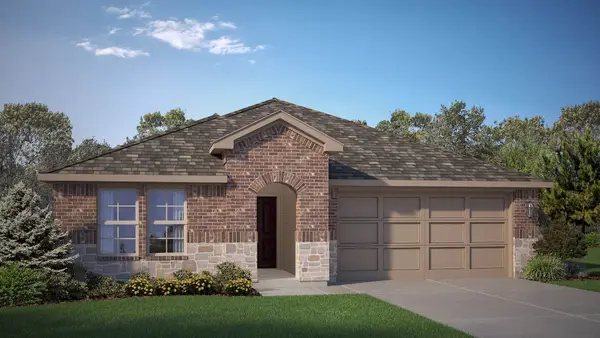 $372,990Active4 beds 3 baths2,091 sq. ft.
$372,990Active4 beds 3 baths2,091 sq. ft.8360 Beltmill Parkway, Fort Worth, TX 76131
MLS# 21038979Listed by: CENTURY 21 MIKE BOWMAN, INC. - New
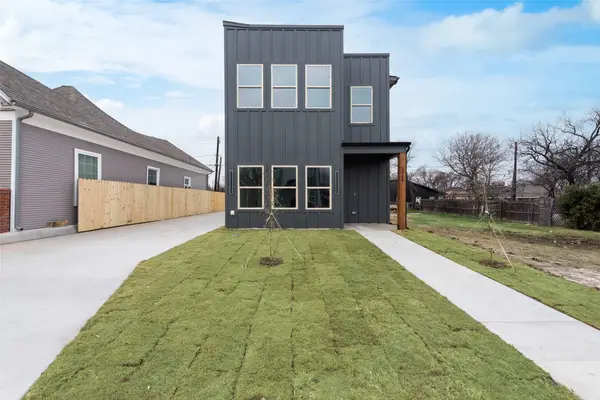 $384,500Active3 beds 3 baths2,014 sq. ft.
$384,500Active3 beds 3 baths2,014 sq. ft.1426 Evans Avenue, Fort Worth, TX 76104
MLS# 21040604Listed by: NB ELITE REALTY - New
 $324,990Active4 beds 2 baths1,875 sq. ft.
$324,990Active4 beds 2 baths1,875 sq. ft.4213 Subtle Creek Lane, Fort Worth, TX 76036
MLS# 21038271Listed by: CENTURY 21 MIKE BOWMAN, INC. - New
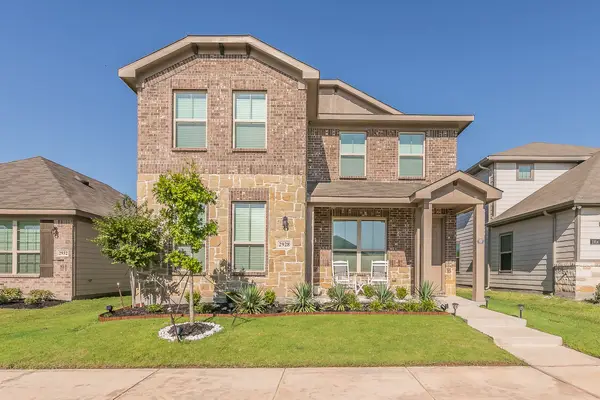 $415,000Active4 beds 3 baths2,672 sq. ft.
$415,000Active4 beds 3 baths2,672 sq. ft.2928 Brittlebush Drive, Fort Worth, TX 76108
MLS# 21032692Listed by: 6TH AVE HOMES - New
 $349,900Active3 beds 2 baths1,866 sq. ft.
$349,900Active3 beds 2 baths1,866 sq. ft.9025 Georgetown Place, Fort Worth, TX 76244
MLS# 21040502Listed by: ALL CITY REAL ESTATE, LTD. CO. - Open Sun, 2 to 4pmNew
 $525,000Active4 beds 2 baths2,208 sq. ft.
$525,000Active4 beds 2 baths2,208 sq. ft.7513 Winterbloom Way, Fort Worth, TX 76123
MLS# 21039573Listed by: JPAR WEST METRO - New
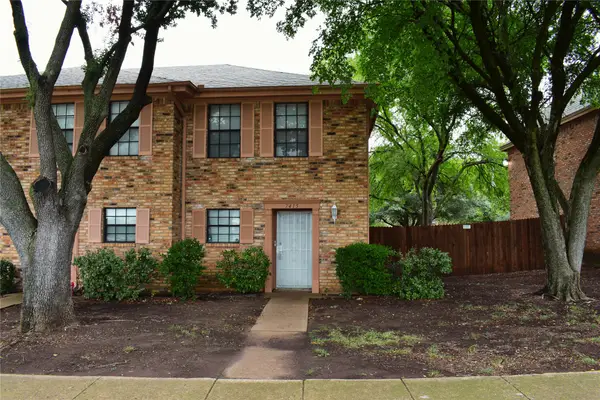 $165,000Active2 beds 2 baths1,104 sq. ft.
$165,000Active2 beds 2 baths1,104 sq. ft.7415 Kingswood Drive, Fort Worth, TX 76133
MLS# 21040131Listed by: MOUNTAIN CREEK REAL ESTATE,LLC - New
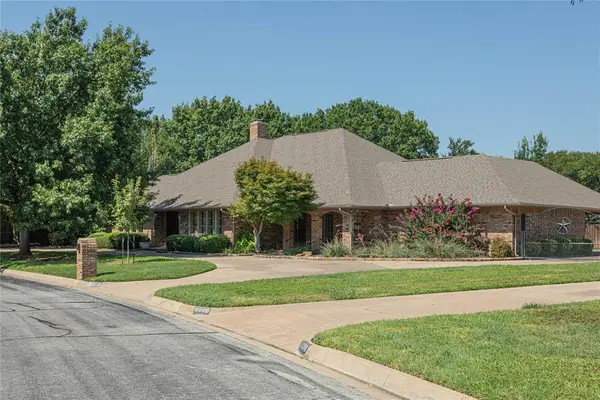 $789,900Active4 beds 4 baths3,808 sq. ft.
$789,900Active4 beds 4 baths3,808 sq. ft.6812 Riverdale Drive, Fort Worth, TX 76132
MLS# 21040446Listed by: BETTER HOMES & GARDENS, WINANS

