3936 Old Richwood Lane, Fort Worth, TX 76244
Local realty services provided by:Better Homes and Gardens Real Estate Lindsey Realty
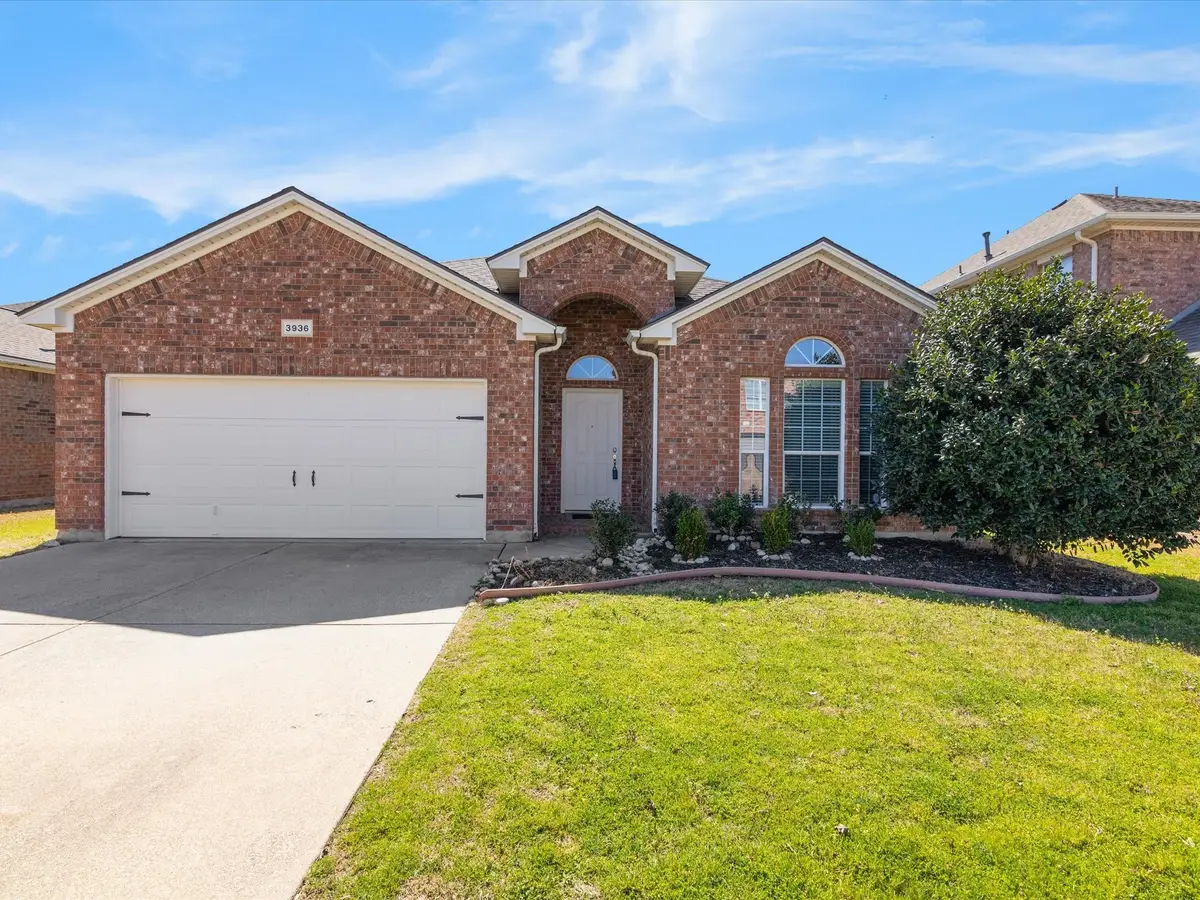
Listed by:sarah lyons817-731-8667
Office:century 21 judge fite co.
MLS#:20868008
Source:GDAR
Sorry, we are unable to map this address
Price summary
- Price:$352,500
- Monthly HOA dues:$45.83
About this home
This stunning 3-bedroom, 2-bathroom brick home with a 2-car garage is located in the highly sought-after Northwest ISD. A versatile flex space off the entry is perfect for a home office or formal dining. Tall ceilings & white blinds throughout fill the home with natural light.
Freshly painted from ceilings to baseboards, this home features new luxury vinyl flooring & new carpet in the bedrooms & closets! The inviting living area boasts a cozy gas log fireplace & ceiling fan. The island kitchen shines with brand-new stainless-steel appliances, including a microwave, dishwasher, & stove, plus a walk-in pantry, a breakfast bar & skylight.
The split-bedroom layout ensures privacy, with the primary suite offering double sinks, a garden tub, a separate shower, & ample closet space in the large walk-in closet. Additional features include ceiling fans, a full-size utility room, a sprinkler system, & a fenced backyard.
Located just two houses away from a large community park with walking trails & a playground, this home also offers access to a community pool, pond, additional trails, parks, & playgrounds. Don’t miss this incredible opportunity!
Contact an agent
Home facts
- Year built:2005
- Listing Id #:20868008
- Added:162 day(s) ago
- Updated:August 23, 2025 at 05:50 AM
Rooms and interior
- Bedrooms:3
- Total bathrooms:2
- Full bathrooms:2
Heating and cooling
- Cooling:Ceiling Fans, Central Air, Electric
- Heating:Central, Natural Gas
Structure and exterior
- Roof:Composition
- Year built:2005
Schools
- High school:Northwest
- Middle school:Medlin
- Elementary school:Kay Granger
Finances and disclosures
- Price:$352,500
- Tax amount:$8,644
New listings near 3936 Old Richwood Lane
- New
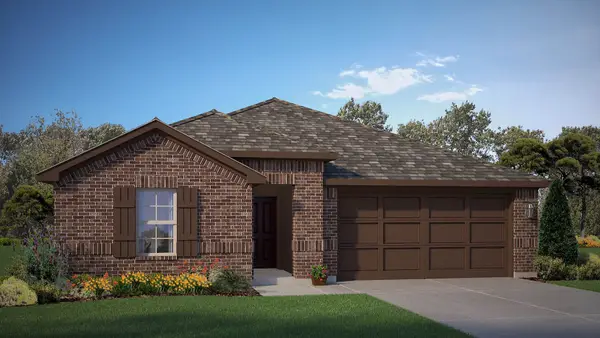 $380,685Active4 beds 3 baths2,091 sq. ft.
$380,685Active4 beds 3 baths2,091 sq. ft.8504 Coffee Springs Drive, Fort Worth, TX 76131
MLS# 21039052Listed by: CENTURY 21 MIKE BOWMAN, INC. - New
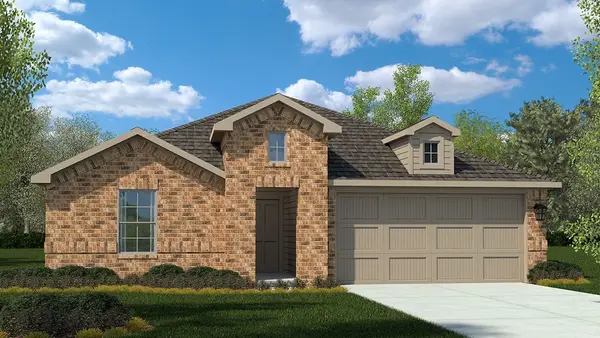 $356,990Active4 beds 2 baths1,875 sq. ft.
$356,990Active4 beds 2 baths1,875 sq. ft.8413 Coffee Springs Drive, Fort Worth, TX 76131
MLS# 21038696Listed by: CENTURY 21 MIKE BOWMAN, INC. - New
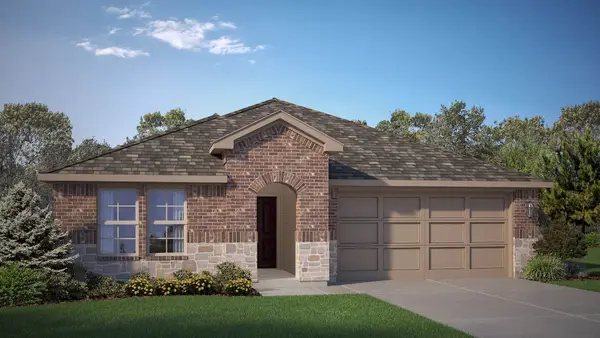 $372,990Active4 beds 3 baths2,091 sq. ft.
$372,990Active4 beds 3 baths2,091 sq. ft.8360 Beltmill Parkway, Fort Worth, TX 76131
MLS# 21038979Listed by: CENTURY 21 MIKE BOWMAN, INC. - New
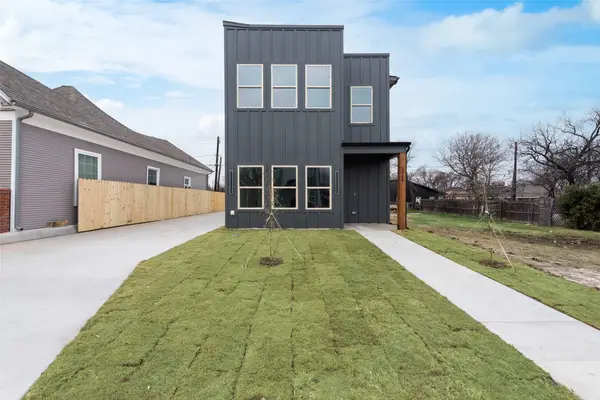 $384,500Active3 beds 3 baths2,014 sq. ft.
$384,500Active3 beds 3 baths2,014 sq. ft.1426 Evans Avenue, Fort Worth, TX 76104
MLS# 21040604Listed by: NB ELITE REALTY - New
 $324,990Active4 beds 2 baths1,875 sq. ft.
$324,990Active4 beds 2 baths1,875 sq. ft.4213 Subtle Creek Lane, Fort Worth, TX 76036
MLS# 21038271Listed by: CENTURY 21 MIKE BOWMAN, INC. - New
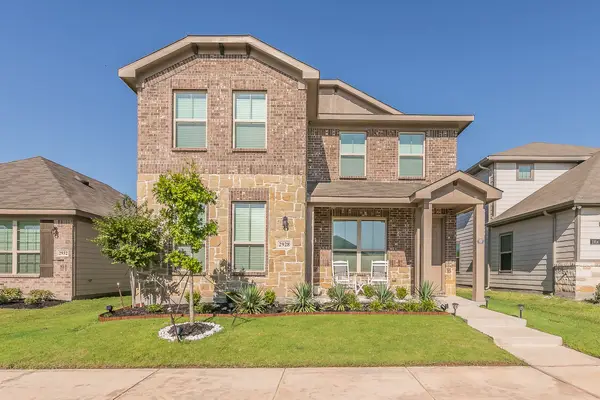 $415,000Active4 beds 3 baths2,672 sq. ft.
$415,000Active4 beds 3 baths2,672 sq. ft.2928 Brittlebush Drive, Fort Worth, TX 76108
MLS# 21032692Listed by: 6TH AVE HOMES - New
 $349,900Active3 beds 2 baths1,866 sq. ft.
$349,900Active3 beds 2 baths1,866 sq. ft.9025 Georgetown Place, Fort Worth, TX 76244
MLS# 21040502Listed by: ALL CITY REAL ESTATE, LTD. CO. - Open Sun, 2 to 4pmNew
 $525,000Active4 beds 2 baths2,208 sq. ft.
$525,000Active4 beds 2 baths2,208 sq. ft.7513 Winterbloom Way, Fort Worth, TX 76123
MLS# 21039573Listed by: JPAR WEST METRO - New
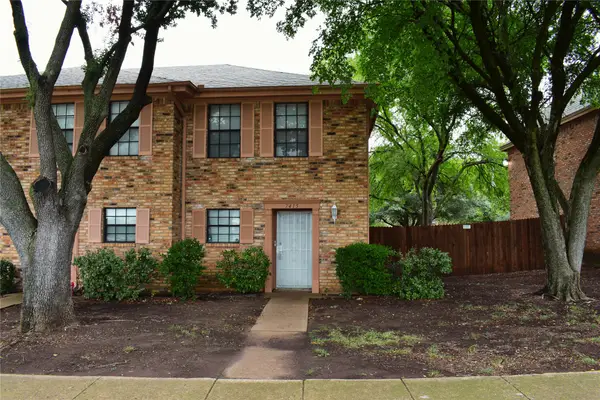 $165,000Active2 beds 2 baths1,104 sq. ft.
$165,000Active2 beds 2 baths1,104 sq. ft.7415 Kingswood Drive, Fort Worth, TX 76133
MLS# 21040131Listed by: MOUNTAIN CREEK REAL ESTATE,LLC - New
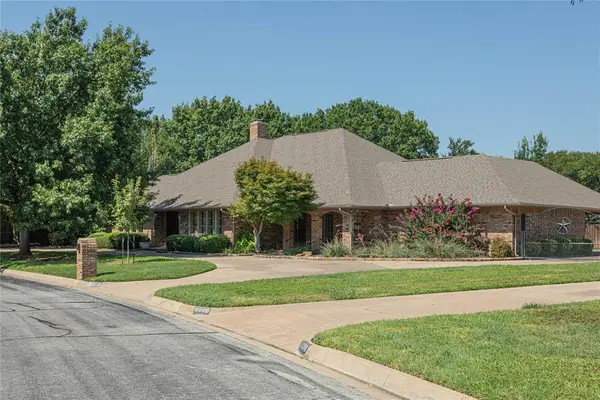 $789,900Active4 beds 4 baths3,808 sq. ft.
$789,900Active4 beds 4 baths3,808 sq. ft.6812 Riverdale Drive, Fort Worth, TX 76132
MLS# 21040446Listed by: BETTER HOMES & GARDENS, WINANS

