3964 Hunter Peak Road, Fort Worth, TX 76262
Local realty services provided by:Better Homes and Gardens Real Estate Lindsey Realty
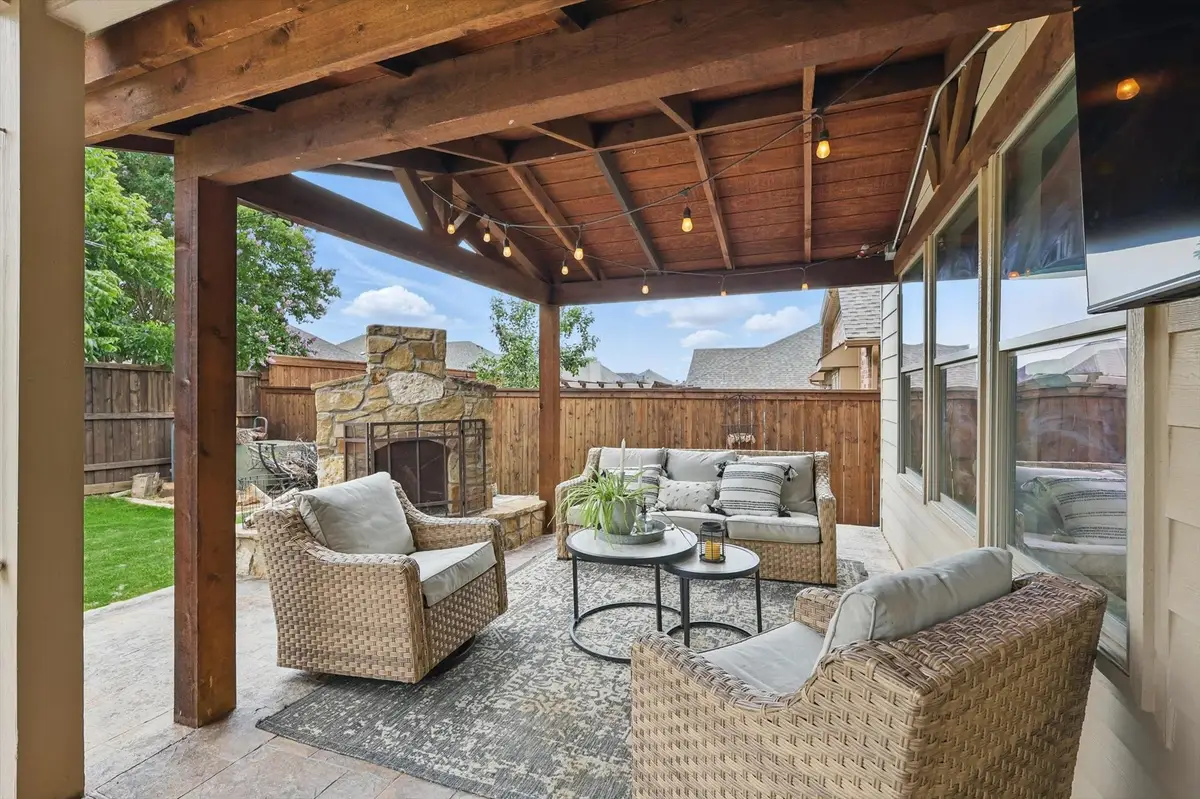
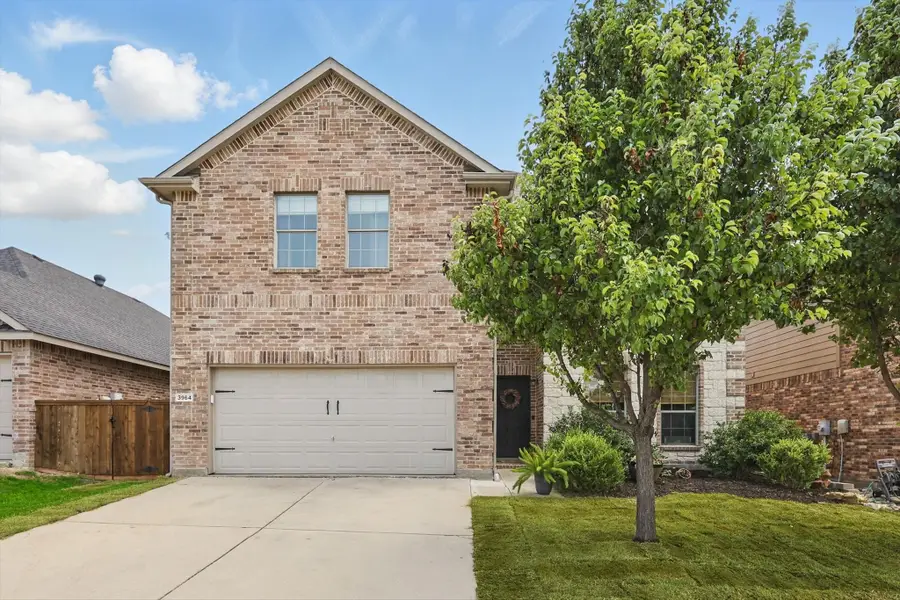
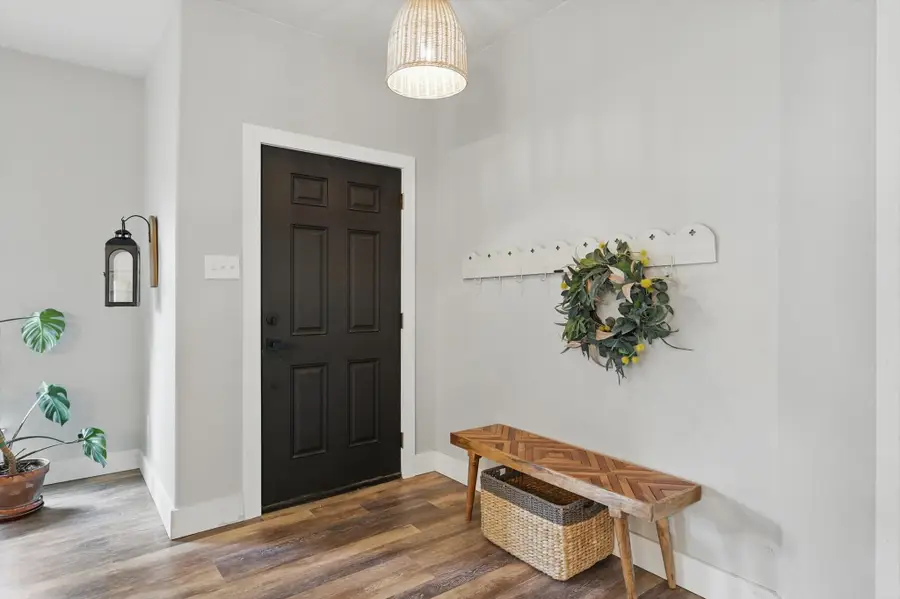
Listed by:michelle rawls817-715-5222
Office:keller williams realty
MLS#:20945531
Source:GDAR
Price summary
- Price:$435,000
- Price per sq. ft.:$155.52
- Monthly HOA dues:$29.17
About this home
** Special Financing Incentive - LENDER PROVIDED 1-year temporary rate buydown, with potential savings up to $280 per month for the first year through listing agent's preferred lender. ** Welcome to 3964 Hunter Peak Road in Fort Worth’s desirable Ranches East Addition. This beautifully maintained 4 bedroom with office, 3.5-bath home offers 2,797 sq ft of thoughtfully designed living space. From the moment you enter, you’ll appreciate the open floor plan, luxury vinyl plank flooring, and inviting natural light.
The main level features a spacious living area with a cozy wood-burning fireplace, ideal for relaxing or entertaining. The eat-in kitchen is equipped with ample cabinetry, a pantry, and seamless flow to the dining area. The private primary suite provides a peaceful retreat with generous space and an en-suite bath.
Upstairs, you'll find three additional bedrooms, a flex room for office or extra bedroom and an open living room. **One of the upstairs bedrooms can serve as a second primary with ensuite. An extended, covered back patio and fenced yard offer the perfect spot for outdoor enjoyment. Community amenities include a pool, and the home is located within the acclaimed Northwest ISD.
Additional highlights include a 2-car attached garage, sprinkler system, and energy-efficient heating and cooling. Conveniently located near shopping, dining, and major highways, this home blends comfort, convenience, and quality.
Don’t miss the opportunity to make this exceptional home yours. Schedule a showing today!
Contact an agent
Home facts
- Year built:2008
- Listing Id #:20945531
- Added:86 day(s) ago
- Updated:August 10, 2025 at 08:41 PM
Rooms and interior
- Bedrooms:5
- Total bathrooms:4
- Full bathrooms:3
- Half bathrooms:1
- Living area:2,797 sq. ft.
Heating and cooling
- Cooling:Ceiling Fans, Central Air, Electric
- Heating:Heat Pump
Structure and exterior
- Year built:2008
- Building area:2,797 sq. ft.
- Lot area:0.13 Acres
Schools
- High school:Byron Nelson
- Middle school:John M Tidwell
- Elementary school:Peterson
Finances and disclosures
- Price:$435,000
- Price per sq. ft.:$155.52
- Tax amount:$8,870
New listings near 3964 Hunter Peak Road
- New
 $400,000Active4 beds 3 baths2,485 sq. ft.
$400,000Active4 beds 3 baths2,485 sq. ft.5060 Sugarcane Lane, Fort Worth, TX 76179
MLS# 21031673Listed by: RE/MAX TRINITY - New
 $205,000Active3 beds 1 baths1,390 sq. ft.
$205,000Active3 beds 1 baths1,390 sq. ft.3151 Mims Street, Fort Worth, TX 76112
MLS# 21034537Listed by: KELLER WILLIAMS FORT WORTH - New
 $190,000Active2 beds 2 baths900 sq. ft.
$190,000Active2 beds 2 baths900 sq. ft.1463 Meadowood Village Drive, Fort Worth, TX 76120
MLS# 21035183Listed by: EXP REALTY, LLC - New
 $99,000Active3 beds 1 baths1,000 sq. ft.
$99,000Active3 beds 1 baths1,000 sq. ft.3613 Avenue K, Fort Worth, TX 76105
MLS# 21035493Listed by: RENDON REALTY, LLC - New
 $258,999Active3 beds 2 baths1,266 sq. ft.
$258,999Active3 beds 2 baths1,266 sq. ft.11526 Antrim Place, Justin, TX 76247
MLS# 21035527Listed by: TURNER MANGUM LLC - New
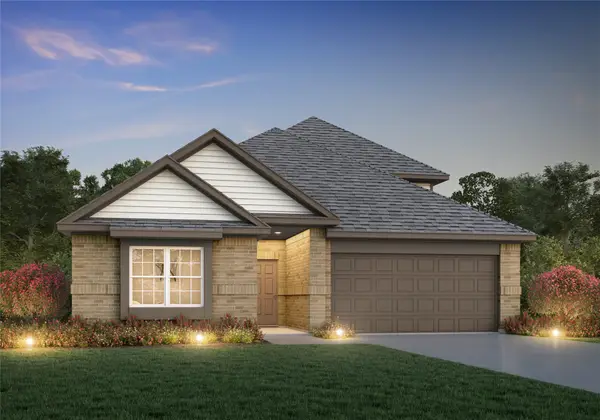 $406,939Active3 beds 3 baths2,602 sq. ft.
$406,939Active3 beds 3 baths2,602 sq. ft.6925 Night Owl Lane, Fort Worth, TX 76036
MLS# 21035538Listed by: LEGEND HOME CORP - New
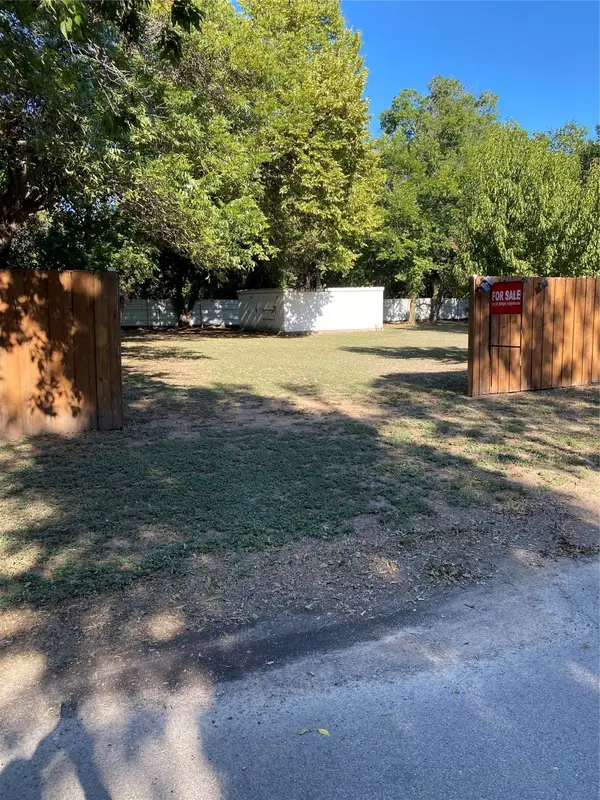 $130,000Active0.29 Acres
$130,000Active0.29 Acres501 Michigan Avenue, Fort Worth, TX 76114
MLS# 21035544Listed by: EAGLE ONE REALTY LLC - New
 $386,924Active3 beds 2 baths1,920 sq. ft.
$386,924Active3 beds 2 baths1,920 sq. ft.6932 Night Owl Lane, Fort Worth, TX 76036
MLS# 21035582Listed by: LEGEND HOME CORP - New
 $335,000Active3 beds 2 baths2,094 sq. ft.
$335,000Active3 beds 2 baths2,094 sq. ft.8409 Meadow Sweet Lane, Fort Worth, TX 76123
MLS# 21030543Listed by: TRINITY GROUP REALTY - New
 $329,000Active3 beds 2 baths1,704 sq. ft.
$329,000Active3 beds 2 baths1,704 sq. ft.9921 Flying Wing Way, Fort Worth, TX 76131
MLS# 21031158Listed by: COMPASS RE TEXAS, LLC
