3965 Hunter Peak Road, Fort Worth, TX 76262
Local realty services provided by:Better Homes and Gardens Real Estate Lindsey Realty
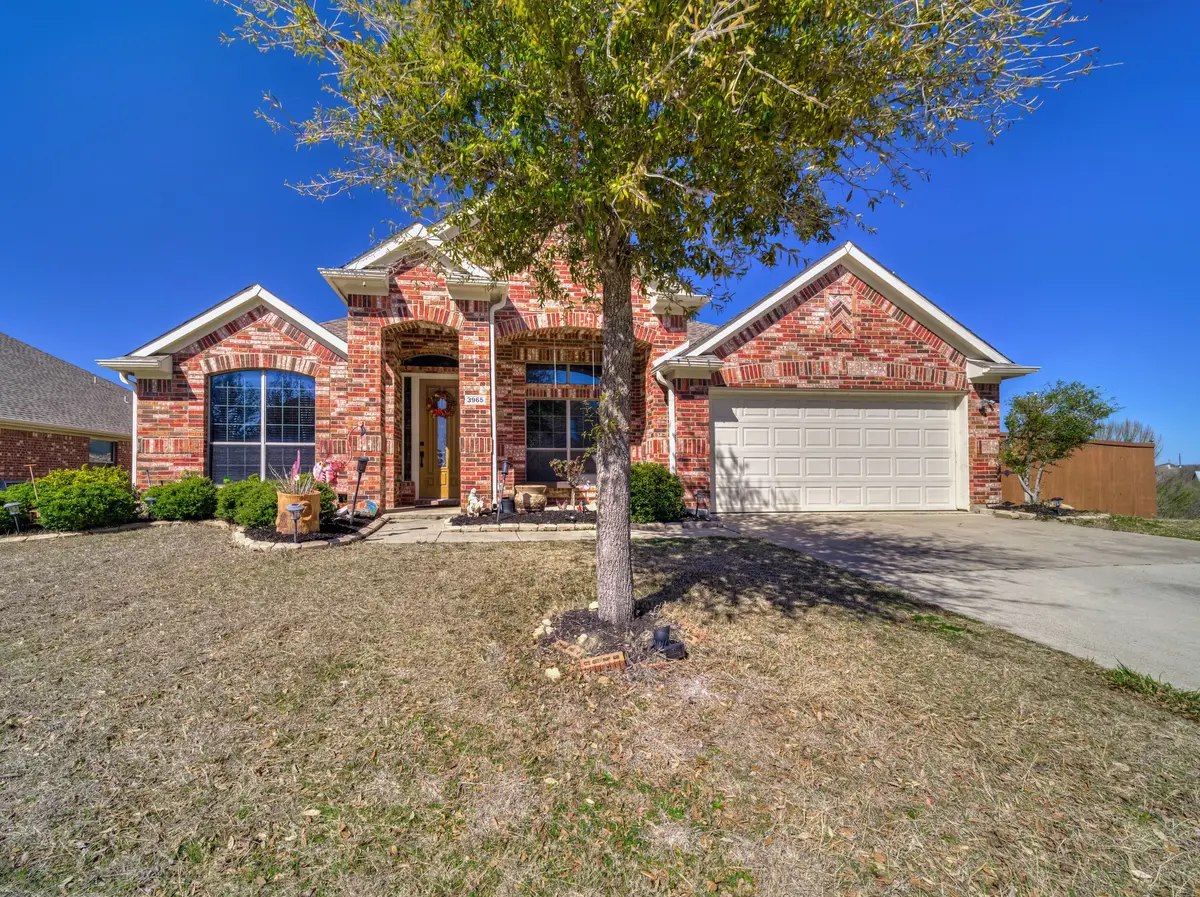
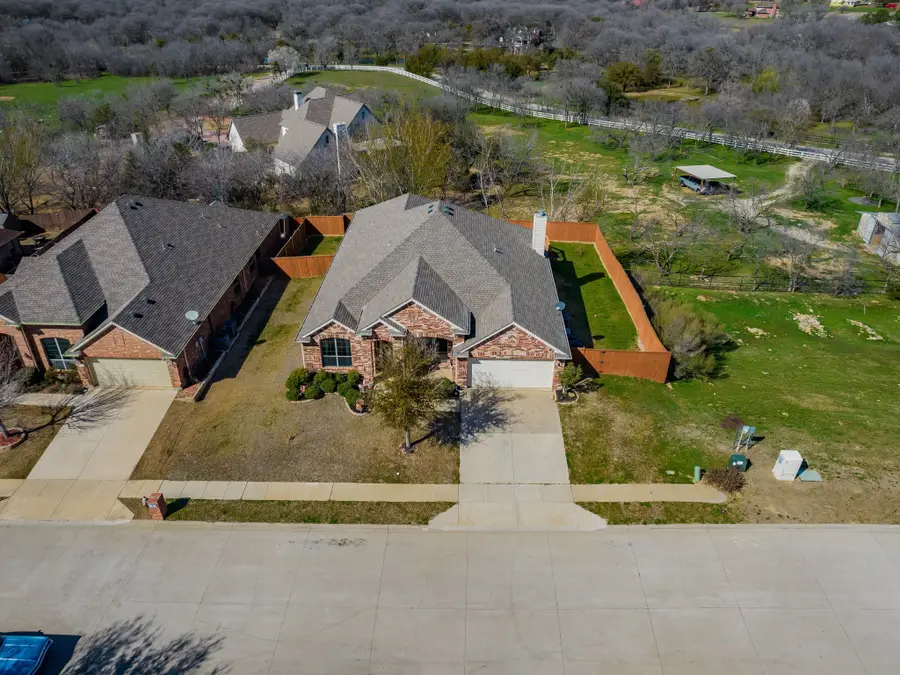
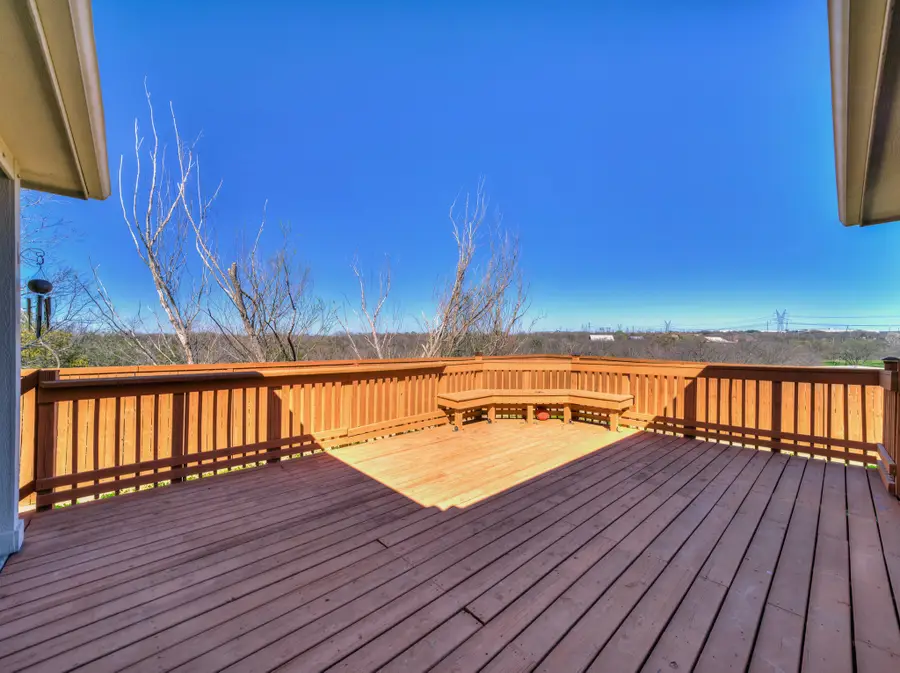
3965 Hunter Peak Road,Fort Worth, TX 76262
$430,000
- 4 Beds
- 3 Baths
- 2,708 sq. ft.
- Single family
- Active
Listed by:courtney tims817-920-7770
Office:keller williams fort worth
MLS#:20867028
Source:GDAR
Price summary
- Price:$430,000
- Price per sq. ft.:$158.79
- Monthly HOA dues:$33.33
About this home
Experience the vibrant Fort Worth lifestyle in this meticulously maintained 4 bedroom home with a bonus room & 2.5 baths, nestled in the highly rated NWISD. MOVE IN READY and lovingly cared for! Sitting a top a small hill, the property has a covered outdoor patio, expansive deck that overlooks a serene ranch and an empty lot next door that offers you ultimate privacy and tranquility. Perfect view for fireworks! As you step inside you will be greeted by rounded arches, decorative lighting, laminate flooring, wood blinds and recessed lighting. You’ll find an open space that could be used for a 2nd dining room, 2nd living area, family room and or game room. French doors leading to your 4th bedroom with laminate flooring, ceiling fan and a walk-in closet. The well-designed layout includes a half-bath, convenient for your guest. Ample storage. Split bedroom arrangements with a full bath with double sinks, tile flooring, linen closet and a tiled combo tub and shower. Each bedroom has carpet and generous sized closets. Heading to your open concept kitchen: tile flooring & backsplash, stainless steel appliances, double sinks & beautiful granite countertops. A convenient breakfast bar for casual dining. Full size laundry room with pantry leading to your 2 car garage. Dining room with decorative lighting is open to a living space with surround sound, a charming white wood burning fireplace & French door leading to your bonus room that could be a game room exercise room or 5th bedroom. The master suite offers window seating, a ceiling fan and an ensuite bathroom. Master bathroom has tile flooring, a tiled shower, relaxing garden tub, two separate vanities and two sinks and walk in closets. A covered front porch with luscious landscaping, gutters & sprinkler system. UPDATES include: interior & exterior paint, deck and fence painting, roof, chain on garage door opener, HVAC unit. See features and upgrades sheet. HOA includes: pool, club house, park and basketball court.
Contact an agent
Home facts
- Year built:2008
- Listing Id #:20867028
- Added:160 day(s) ago
- Updated:August 20, 2025 at 11:56 AM
Rooms and interior
- Bedrooms:4
- Total bathrooms:3
- Full bathrooms:2
- Half bathrooms:1
- Living area:2,708 sq. ft.
Heating and cooling
- Cooling:Ceiling Fans, Central Air, Electric
- Heating:Central, Electric
Structure and exterior
- Roof:Composition
- Year built:2008
- Building area:2,708 sq. ft.
- Lot area:0.23 Acres
Schools
- High school:Byron Nelson
- Middle school:John M Tidwell
- Elementary school:Hughes
Finances and disclosures
- Price:$430,000
- Price per sq. ft.:$158.79
- Tax amount:$9,474
New listings near 3965 Hunter Peak Road
- Open Sun, 11am to 5pmNew
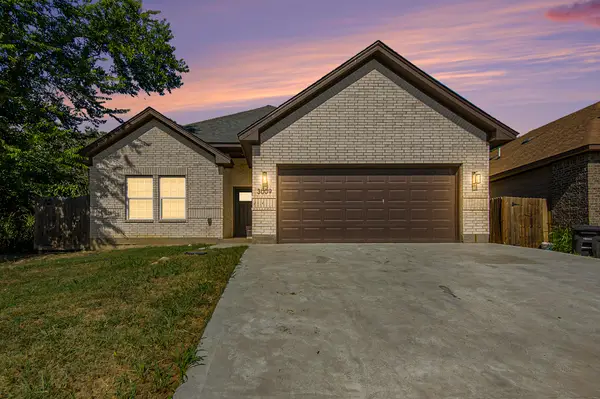 $307,000Active3 beds 2 baths1,541 sq. ft.
$307,000Active3 beds 2 baths1,541 sq. ft.3009 Columbus Avenue, Fort Worth, TX 76106
MLS# 21008308Listed by: ORCHARD BROKERAGE, LLC - Open Sat, 1 to 3pmNew
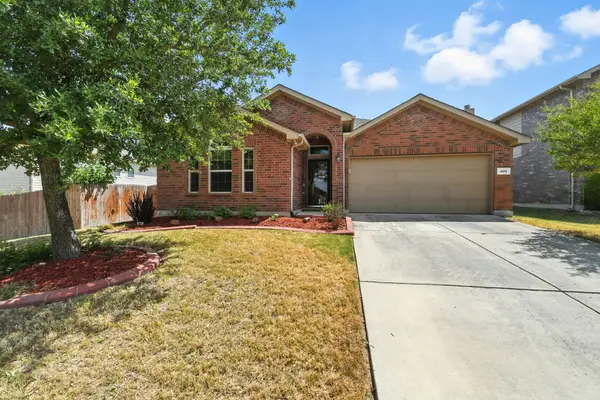 $307,500Active3 beds 2 baths1,307 sq. ft.
$307,500Active3 beds 2 baths1,307 sq. ft.409 Copper Ridge Road, Fort Worth, TX 76052
MLS# 21031262Listed by: TEAM FREEDOM REAL ESTATE - New
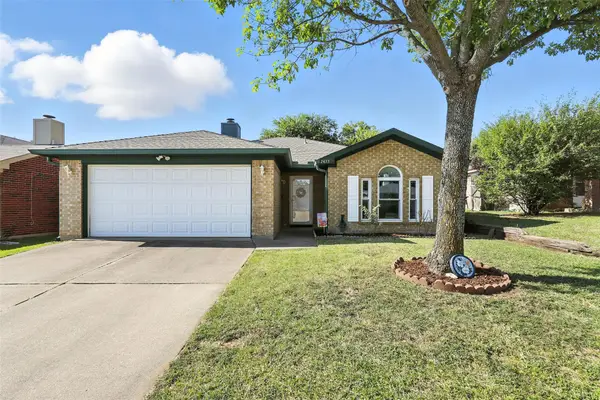 $215,000Active3 beds 2 baths1,268 sq. ft.
$215,000Active3 beds 2 baths1,268 sq. ft.2433 Kelton Street, Fort Worth, TX 76133
MLS# 21036534Listed by: ALL CITY REAL ESTATE LTD. CO. - New
 $975,000Active3 beds 3 baths2,157 sq. ft.
$975,000Active3 beds 3 baths2,157 sq. ft.3642 W Biddison Street, Fort Worth, TX 76109
MLS# 21037329Listed by: LOCAL REALTY AGENCY - New
 $395,000Active3 beds 1 baths1,455 sq. ft.
$395,000Active3 beds 1 baths1,455 sq. ft.5317 Red Bud Lane, Fort Worth, TX 76114
MLS# 21036357Listed by: COMPASS RE TEXAS, LLC - New
 $2,100,000Active5 beds 5 baths3,535 sq. ft.
$2,100,000Active5 beds 5 baths3,535 sq. ft.7401 Hilltop Drive, Fort Worth, TX 76108
MLS# 21037161Listed by: EAST PLANO REALTY, LLC - New
 $600,000Active5.01 Acres
$600,000Active5.01 AcresTBA Hilltop Drive, Fort Worth, TX 76108
MLS# 21037173Listed by: EAST PLANO REALTY, LLC - New
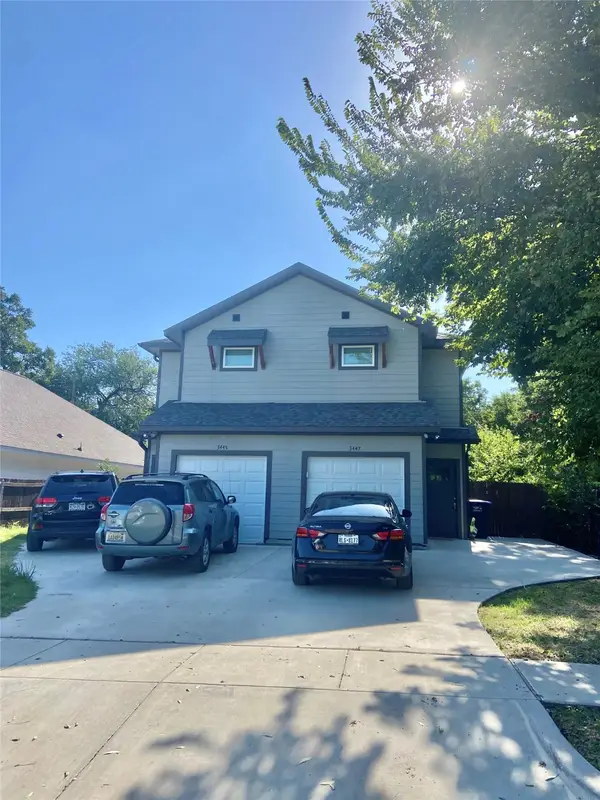 $540,000Active6 beds 6 baths2,816 sq. ft.
$540,000Active6 beds 6 baths2,816 sq. ft.3445 Frazier Avenue, Fort Worth, TX 76110
MLS# 21037213Listed by: FATHOM REALTY LLC - New
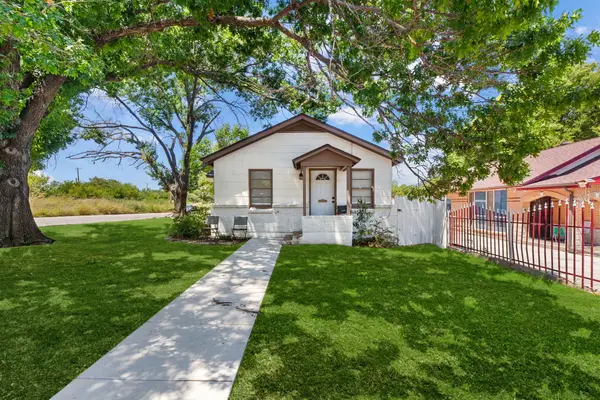 $219,000Active3 beds 2 baths1,068 sq. ft.
$219,000Active3 beds 2 baths1,068 sq. ft.3460 Townsend Drive, Fort Worth, TX 76110
MLS# 21037245Listed by: CENTRAL METRO REALTY - New
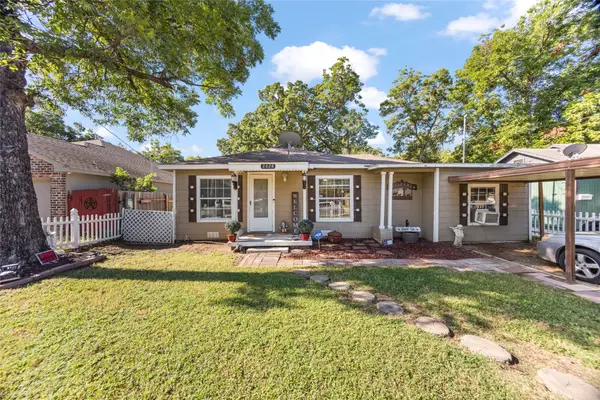 $225,000Active3 beds 2 baths1,353 sq. ft.
$225,000Active3 beds 2 baths1,353 sq. ft.2628 Daisy Lane, Fort Worth, TX 76111
MLS# 21034349Listed by: ELITE REAL ESTATE TEXAS
