3994 Sarasota Springs Drive, Fort Worth, TX 76123
Local realty services provided by:Better Homes and Gardens Real Estate Winans
3994 Sarasota Springs Drive,Fort Worth, TX 76123
$250,000Last list price
- 3 Beds
- 2 Baths
- - sq. ft.
- Single family
- Sold
Listed by: anastasia riley972-984-0511
Office: coldwell banker realty frisco
MLS#:21096430
Source:GDAR
Sorry, we are unable to map this address
Price summary
- Price:$250,000
About this home
You'll love coming home to this adorable and affordable single-story residence ideally positioned within an established and family-friendly neighborhood. As you approach the home, you'll notice the neatly kept landscaping and standout curb appeal that truly sets the home apart, offering a warm welcome and glimpse of the care and comfort found throughout. This compact in size, yet large in functionality and charm home boasts an excellent open concept floor plan that is perfect for family living and entertaining. Upon entrance you are welcomed by the inviting family room with an elegant fireplace, followed by lovely kitchen and dining areas. Prepare meals in the well-appointed kitchen with ample counter and cabinet space and casual dining for quick meals. Owner's Suite with bay window and seating area offers the perfect escape to unwind at the end of the day. This single-owner home has been lovingly maintained and cared for, including a relatively new HVAC! The backyard has plenty of space for kids and pets to play, and it's just waiting for your personal touch — whether it’s weekend barbecues, a garden retreat, or a play area for little ones. No pesky HOA. Elementary and Middle schools are located within the subdivision and are only a short walk away. Excellent location near Chisholm Trail Parkway and I-35W offers easy access to countless shops, restaurants and recreation nearby.
Contact an agent
Home facts
- Year built:2000
- Listing ID #:21096430
- Added:49 day(s) ago
- Updated:December 14, 2025 at 06:58 AM
Rooms and interior
- Bedrooms:3
- Total bathrooms:2
- Full bathrooms:2
Heating and cooling
- Cooling:Central Air, Electric
- Heating:Central, Electric
Structure and exterior
- Roof:Composition
- Year built:2000
Schools
- High school:North Crowley
- Middle school:Crowley
- Elementary school:Jackie Carden
Finances and disclosures
- Price:$250,000
- Tax amount:$6,286
New listings near 3994 Sarasota Springs Drive
- New
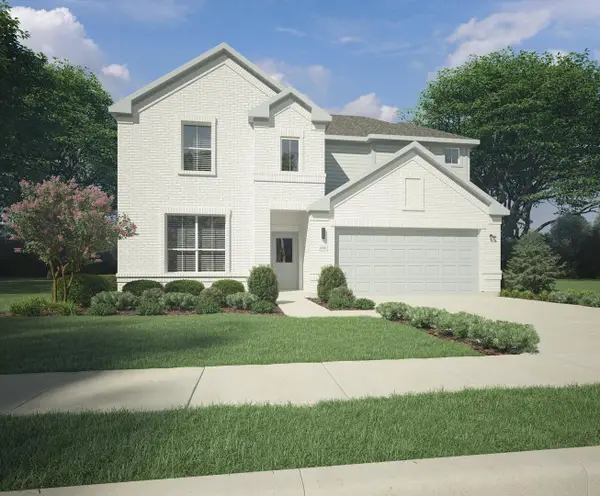 $414,990Active5 beds 4 baths2,968 sq. ft.
$414,990Active5 beds 4 baths2,968 sq. ft.9469 Wild West Way, Crowley, TX 76036
MLS# 21132105Listed by: HOMESUSA.COM - New
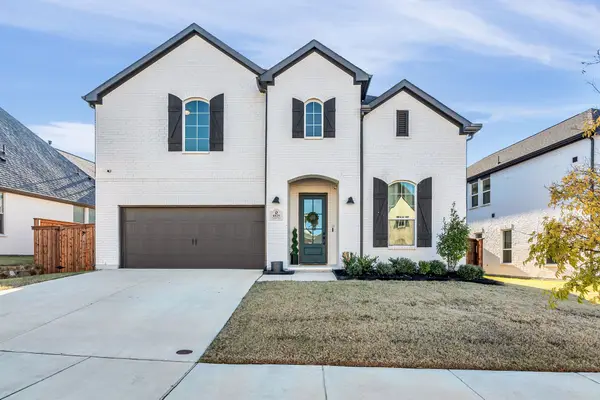 $599,000Active5 beds 4 baths3,614 sq. ft.
$599,000Active5 beds 4 baths3,614 sq. ft.6029 Foxwheel Way, Fort Worth, TX 76123
MLS# 21132352Listed by: UNITED REAL ESTATE DFW - New
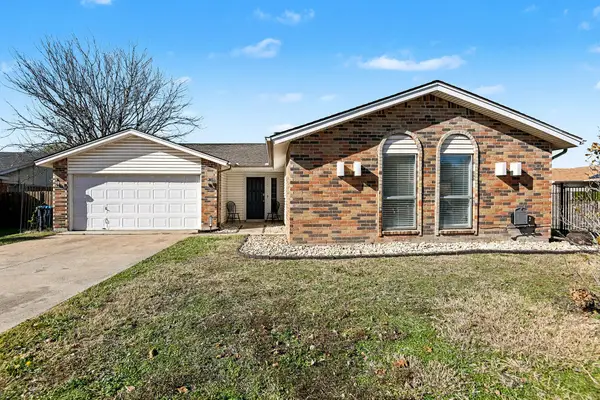 $299,000Active4 beds 2 baths1,838 sq. ft.
$299,000Active4 beds 2 baths1,838 sq. ft.6709 Sunnybank Drive, Fort Worth, TX 76137
MLS# 21120994Listed by: MARK SPAIN REAL ESTATE - New
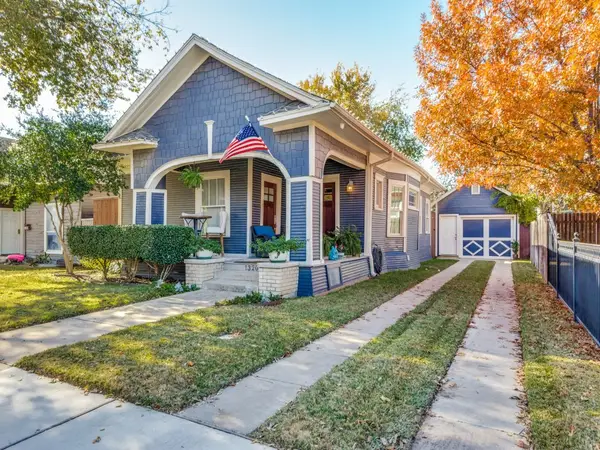 $450,000Active2 beds 2 baths1,300 sq. ft.
$450,000Active2 beds 2 baths1,300 sq. ft.1320 Alston Avenue, Fort Worth, TX 76104
MLS# 21128137Listed by: REAL ESTATE BY PAT GRAY - New
 $450,000Active2 beds 2 baths1,300 sq. ft.
$450,000Active2 beds 2 baths1,300 sq. ft.1320 Alston Avenue, Fort Worth, TX 76104
MLS# 21128137Listed by: REAL ESTATE BY PAT GRAY - New
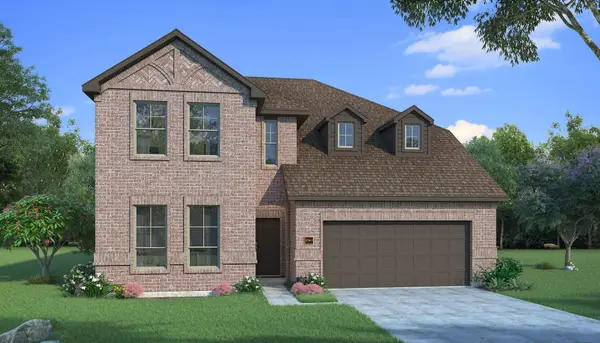 $486,948Active4 beds 3 baths2,765 sq. ft.
$486,948Active4 beds 3 baths2,765 sq. ft.7582 Wild Mint Trail, Prairie Ridge, TX 76084
MLS# 21132427Listed by: HOMESUSA.COM - New
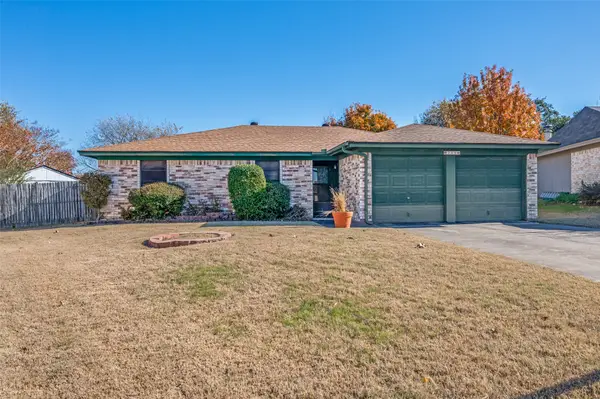 $247,900Active3 beds 2 baths1,265 sq. ft.
$247,900Active3 beds 2 baths1,265 sq. ft.755 Tumbleweed Court, Fort Worth, TX 76108
MLS# 21132358Listed by: REDLINE REALTY, LLC - New
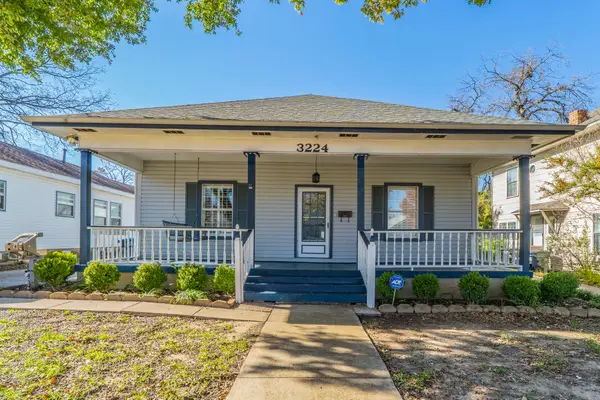 $280,000Active3 beds 2 baths1,974 sq. ft.
$280,000Active3 beds 2 baths1,974 sq. ft.3224 S Adams Street, Fort Worth, TX 76110
MLS# 21130503Listed by: REKONNECTION, LLC - New
 $485,000Active3 beds 2 baths1,840 sq. ft.
$485,000Active3 beds 2 baths1,840 sq. ft.15500 Pioneer Bluff Trail, Fort Worth, TX 76262
MLS# 21132281Listed by: HOMESMART - New
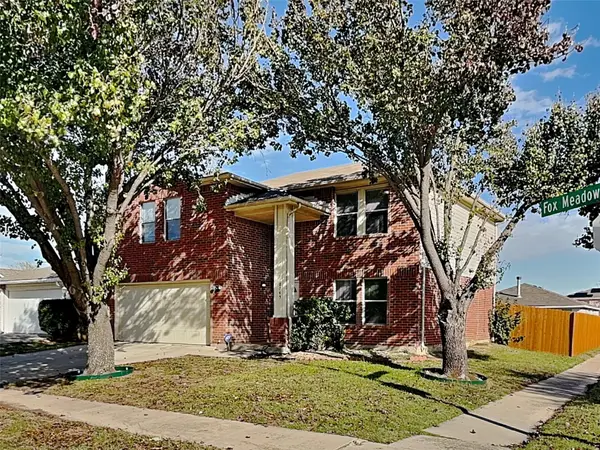 $275,000Active3 beds 3 baths2,134 sq. ft.
$275,000Active3 beds 3 baths2,134 sq. ft.8745 Fox Meadow Way, Fort Worth, TX 76123
MLS# 21132397Listed by: COLDWELL BANKER REALTY
