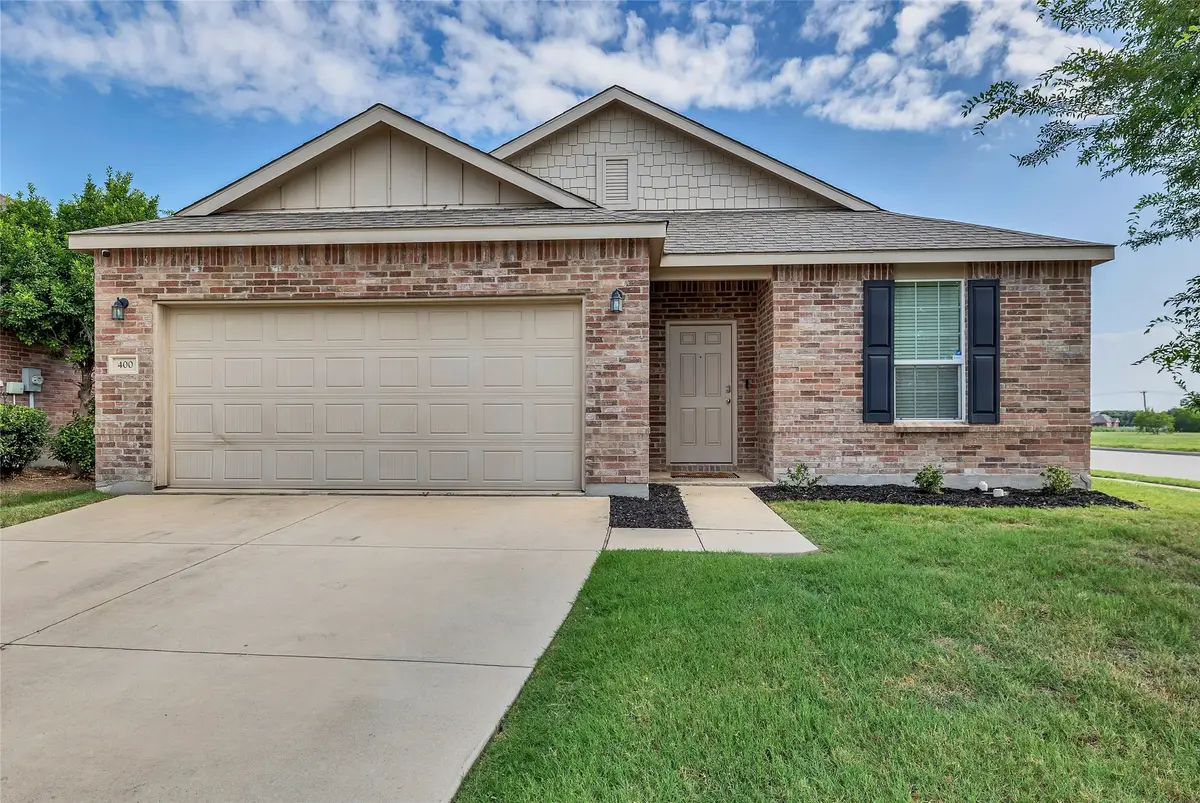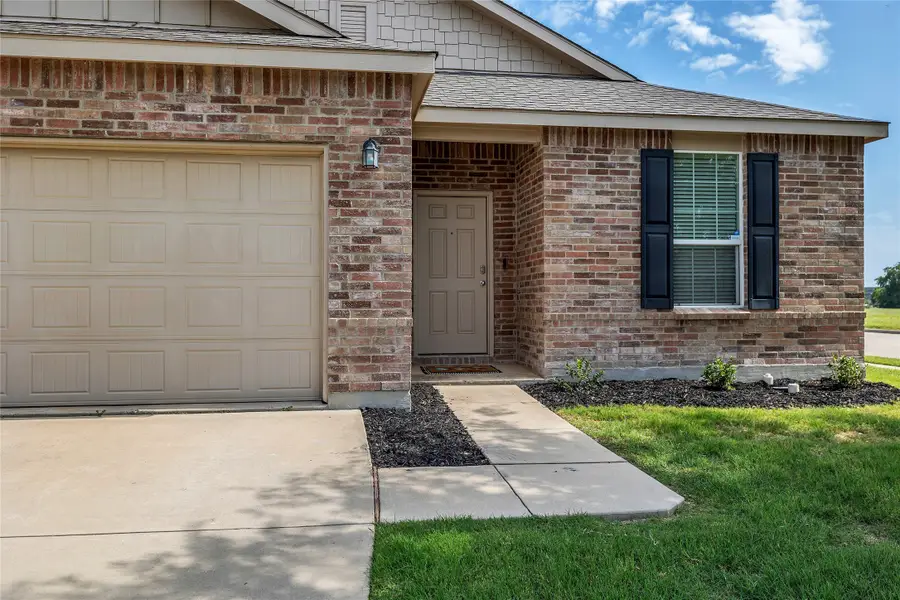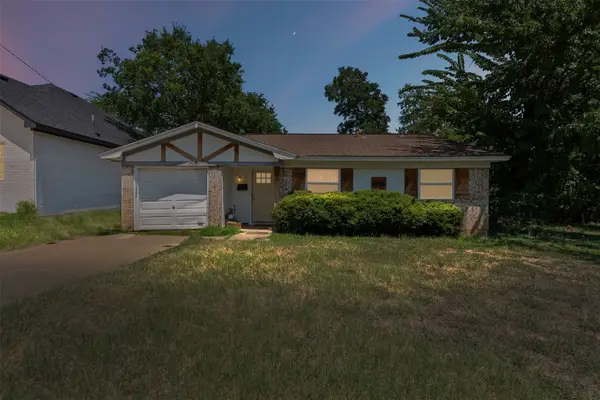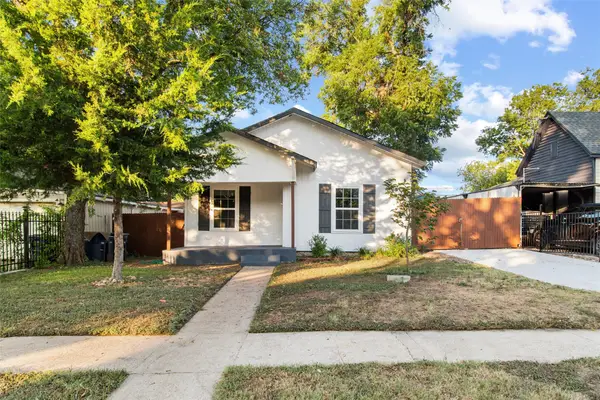400 Sandy Creek Drive, Fort Worth, TX 76131
Local realty services provided by:Better Homes and Gardens Real Estate Senter, REALTORS(R)



Listed by:geoffrey walsh972-743-5082
Office:coldwell banker apex, realtors
MLS#:20996434
Source:GDAR
Price summary
- Price:$295,000
- Price per sq. ft.:$169.35
- Monthly HOA dues:$28
About this home
Wonderful corner lot home with 3 bedrooms, 2 baths and 2 large living areas. New interior paint, newer luxury vinyl plank (wood feel and look) and base boards in all living areas and bedrooms. Fabulous kitchen with full lots of full-size cabinets, granite countertops, stainless steel appliances, large kitchen island and includes the refrigerator. Large front living room is ideal for an office, playroom or formal dining room. Split bedroom plan with a large master bedroom and walk-in closet. Oversized family room is open to dining and kitchen. The backyard has no neighbor behind and a covered patio. Easy access in and out of the community. Great privacy being on a corner lot and all energy efficient vinyl windows are adorned with wood blinds. Acclaimed Northwest ISD Schools and close to major highways such as 287 for an easier commute. Convenient access to shopping including the Alliance Town Center, restaurants, entertainment and DFW airport. This house is move-in ready.
Contact an agent
Home facts
- Year built:2017
- Listing Id #:20996434
- Added:37 day(s) ago
- Updated:August 09, 2025 at 11:40 AM
Rooms and interior
- Bedrooms:3
- Total bathrooms:2
- Full bathrooms:2
- Living area:1,742 sq. ft.
Heating and cooling
- Cooling:Ceiling Fans, Central Air, Electric
- Heating:Central, Electric
Structure and exterior
- Roof:Composition
- Year built:2017
- Building area:1,742 sq. ft.
- Lot area:0.15 Acres
Schools
- High school:Eaton
- Middle school:CW Worthington
- Elementary school:Berkshire
Finances and disclosures
- Price:$295,000
- Price per sq. ft.:$169.35
- Tax amount:$6,277
New listings near 400 Sandy Creek Drive
- New
 $199,900Active3 beds 2 baths1,026 sq. ft.
$199,900Active3 beds 2 baths1,026 sq. ft.5516 Goodman Avenue, Fort Worth, TX 76107
MLS# 21034662Listed by: HP COMMERCIAL LLC - New
 $265,000Active4 beds 3 baths1,930 sq. ft.
$265,000Active4 beds 3 baths1,930 sq. ft.4421 Ida Way, Fort Worth, TX 76119
MLS# 21022701Listed by: CORNERSTONE REALTY GROUP, LLC - New
 $148,880Active4 beds 2 baths1,550 sq. ft.
$148,880Active4 beds 2 baths1,550 sq. ft.2423 Las Brisas Street, Fort Worth, TX 76119
MLS# 21034620Listed by: GOLDEN REALTY - New
 $250,000Active3 beds 2 baths1,096 sq. ft.
$250,000Active3 beds 2 baths1,096 sq. ft.2717 NW 27th Street, Fort Worth, TX 76106
MLS# 21033958Listed by: EXP REALTY LLC - New
 $490,000Active3 beds 2 baths1,730 sq. ft.
$490,000Active3 beds 2 baths1,730 sq. ft.4728 Sunset Circle S, Fort Worth, TX 76244
MLS# 21034526Listed by: EBBY HALLIDAY, REALTORS - New
 $474,999Active5 beds 4 baths3,427 sq. ft.
$474,999Active5 beds 4 baths3,427 sq. ft.14508 Gilley Lane, Fort Worth, TX 76052
MLS# 21009277Listed by: COMPASS RE TEXAS, LLC - New
 $380,000Active4 beds 3 baths2,131 sq. ft.
$380,000Active4 beds 3 baths2,131 sq. ft.10852 Copper Hills Lane, Fort Worth, TX 76108
MLS# 21032082Listed by: MODERN EDGE REAL ESTATE - Open Sat, 10:30am to 5:30pmNew
 $774,000Active4 beds 5 baths3,649 sq. ft.
$774,000Active4 beds 5 baths3,649 sq. ft.16813 Purpurea Road, Fort Worth, TX 76247
MLS# 21034366Listed by: HOMESUSA.COM - New
 $398,000Active2 beds 2 baths1,546 sq. ft.
$398,000Active2 beds 2 baths1,546 sq. ft.2600 W 7th Street #2416, Fort Worth, TX 76107
MLS# 21033646Listed by: COMPASS RE TEXAS, LLC. - New
 $254,900Active3 beds 2 baths1,620 sq. ft.
$254,900Active3 beds 2 baths1,620 sq. ft.6917 Sheridan Road, Fort Worth, TX 76134
MLS# 21033746Listed by: 1ST REALTY RESOURCES

