4013 E Clayton Road, Fort Worth, TX 76116
Local realty services provided by:Better Homes and Gardens Real Estate The Bell Group
Listed by: jackie prowse
Office: williams trew real estate
MLS#:20988792
Source:GDAR
Price summary
- Price:$630,000
- Price per sq. ft.:$234.29
About this home
Nestled in the heart of the highly sought-after Ridglea neighborhood, this iconic Mid-Century Modern residence offers timeless design and panoramic views of scenic Luther Lake. Elevated on a gently sloping hill, the home showcases an impressive interior atrium filled with mature foliage and drenched in natural light—creating a serene, garden-like centerpiece visible from multiple rooms.
Upon entry, you’re welcomed into a spacious, light-filled living room featuring a cozy fireplace, direct access to a side deck, and expansive lake views. The open-concept layout connects the dining area, kitchen, and family room—all oriented around the atrium, blending indoor and outdoor living in classic mid-century fashion.
The kitchen is ideal for both entertaining and everyday living, featuring a large island, ample cabinetry, and double ovens. A bonus living area provides flexible space perfect for a home office, den, or creative studio.
Original terrazzo floors and authentic paneled sliding doors add to the home’s vintage charm, while thoughtful updates ensure modern comfort. Recent improvements two new HVAC systems (2022), and energy-efficient solar panels that offer substantial utility savings.
This one-of-a-kind architectural gem combines history, style, and sustainability—all in a premier location.
Contact an agent
Home facts
- Year built:1966
- Listing ID #:20988792
- Added:142 day(s) ago
- Updated:November 22, 2025 at 12:41 PM
Rooms and interior
- Bedrooms:3
- Total bathrooms:3
- Full bathrooms:2
- Half bathrooms:1
- Living area:2,689 sq. ft.
Heating and cooling
- Cooling:Central Air, Electric
- Heating:Central, Electric, Solar
Structure and exterior
- Roof:Composition
- Year built:1966
- Building area:2,689 sq. ft.
- Lot area:0.38 Acres
Schools
- High school:Arlngtnhts
- Middle school:Monnig
- Elementary school:Ridgleahil
Finances and disclosures
- Price:$630,000
- Price per sq. ft.:$234.29
New listings near 4013 E Clayton Road
- New
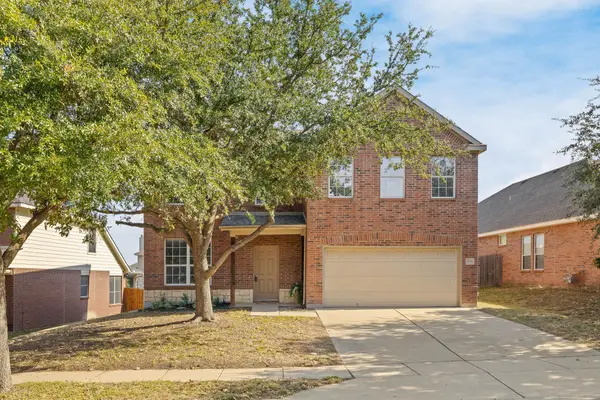 $315,000Active3 beds 3 baths2,310 sq. ft.
$315,000Active3 beds 3 baths2,310 sq. ft.1009 Terrace View Drive, Fort Worth, TX 76108
MLS# 21113777Listed by: KELLER WILLIAMS FORT WORTH - New
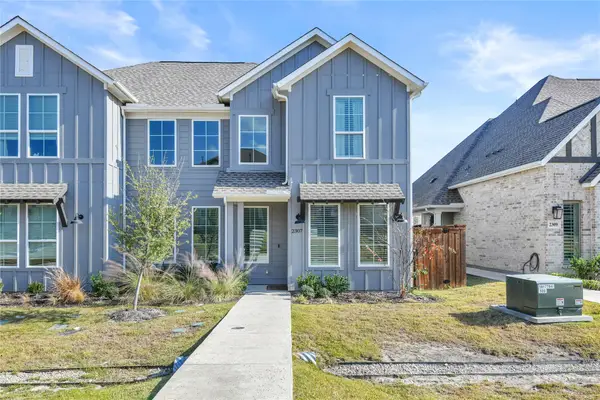 $429,300Active3 beds 4 baths2,409 sq. ft.
$429,300Active3 beds 4 baths2,409 sq. ft.2307 Offerande Drive, Fort Worth, TX 76008
MLS# 21111060Listed by: TEXAS LEGACY REALTY - New
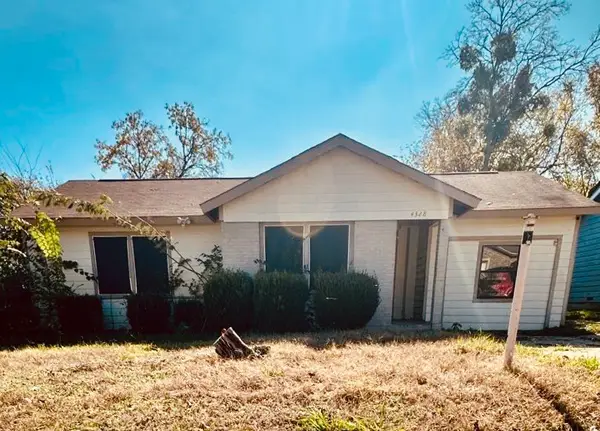 $125,000Active3 beds 1 baths828 sq. ft.
$125,000Active3 beds 1 baths828 sq. ft.4328 Strong Avenue, Fort Worth, TX 76105
MLS# 21118747Listed by: DELIA M GARCIA REALTY - New
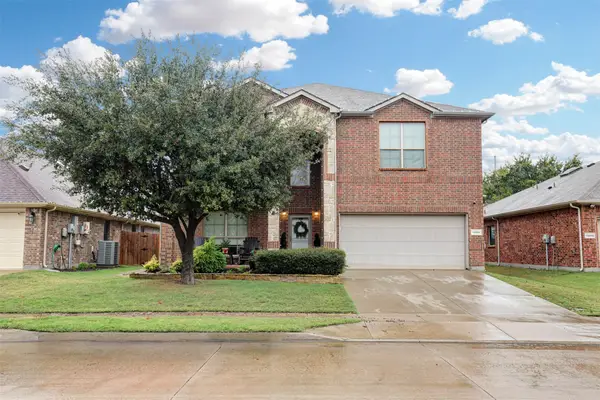 $440,000Active5 beds 3 baths2,949 sq. ft.
$440,000Active5 beds 3 baths2,949 sq. ft.13041 Sierra View Drive, Fort Worth, TX 76244
MLS# 21117862Listed by: THE PROPERTY SHOP - New
 $119,000Active4 beds 2 baths1,092 sq. ft.
$119,000Active4 beds 2 baths1,092 sq. ft.1217 High Street, Fort Worth, TX 76110
MLS# 21118702Listed by: REALTY RIGHT - New
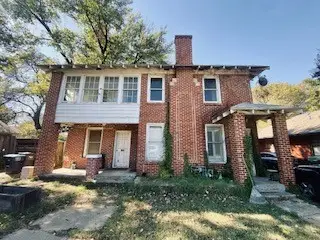 $355,000Active4 beds 2 baths2,864 sq. ft.
$355,000Active4 beds 2 baths2,864 sq. ft.1718 S Adams Street, Fort Worth, TX 76110
MLS# 21118729Listed by: COMPASS RE TEXAS, LLC - New
 $350,000Active3 beds 2 baths1,625 sq. ft.
$350,000Active3 beds 2 baths1,625 sq. ft.12740 Hannahsville Lane, Fort Worth, TX 76244
MLS# 21115717Listed by: GREAT2GRAND PROPERTIES, LLC - New
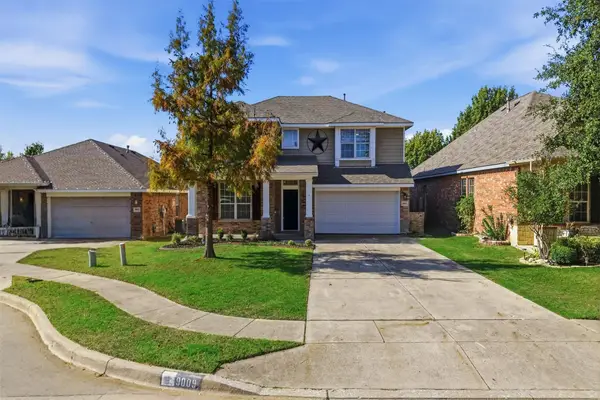 $380,000Active5 beds 4 baths2,939 sq. ft.
$380,000Active5 beds 4 baths2,939 sq. ft.9009 Trail Blazer Drive, Fort Worth, TX 76131
MLS# 21117836Listed by: POWERSTAR REALTY - Open Sun, 1am to 3pmNew
 $1,200,000Active4 beds 4 baths4,332 sq. ft.
$1,200,000Active4 beds 4 baths4,332 sq. ft.2341 Lofton Terrace, Fort Worth, TX 76109
MLS# 21118311Listed by: FORT WORTH FOCUSED REAL ESTATE - New
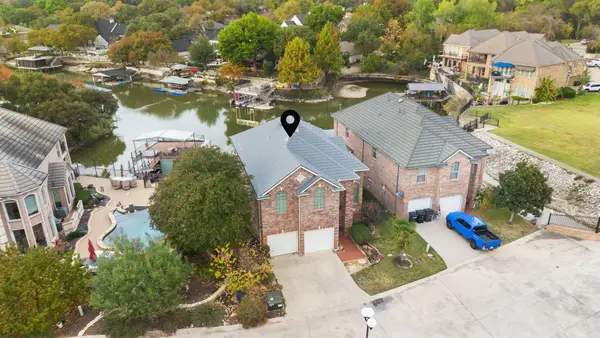 $750,000Active4 beds 3 baths2,294 sq. ft.
$750,000Active4 beds 3 baths2,294 sq. ft.8516 Sunset Cove Court, Fort Worth, TX 76179
MLS# 21118317Listed by: STEPHANIE KAHAN REAL ESTATE
