4020 Sprucebark Drive, Fort Worth, TX 76244
Local realty services provided by:Better Homes and Gardens Real Estate Edwards & Associates
Listed by: sarah gunnip817-354-7653
Office: century 21 mike bowman, inc.
MLS#:21097391
Source:GDAR
Price summary
- Price:$395,000
- Price per sq. ft.:$147.39
- Monthly HOA dues:$71.33
About this home
Welcome to 4020 Sprucebark, a rare 1.5-story, one-owner home in the sought-after Villages of Woodland Springs within top-rated Keller ISD. Fresh, clean, and truly move-in ready, this home features a new roof, new interior and exterior paint, and new carpet. The open-concept layout includes a large kitchen with abundant cabinet space, a comfortable living area, and two dining spaces ideal for everyday living or entertaining. All three bedrooms are located on the first floor, including a separate primary suite with a walk-in closet. The upstairs game room is the only second-floor space and offers a flexible retreat for a media room, playroom, office, or guests. A three-car garage, which is rare in this neighborhood, provides extra storage and convenience. The backyard is the perfect size for buyers who want easy maintenance while still having space to enjoy. This established and well-maintained neighborhood features an active HOA, multiple swimming pools, parks, playgrounds, fishing ponds, a clubhouse, and scenic walking paths. The location is outstanding with close proximity to Alliance Town Center, Presidio Towne Crossing, and minutes from charming Downtown Keller.
A rare find with updates, a flexible floor plan, and a fantastic location. Ready for immediate move-in.
Contact an agent
Home facts
- Year built:2005
- Listing ID #:21097391
- Added:93 day(s) ago
- Updated:February 16, 2026 at 08:17 AM
Rooms and interior
- Bedrooms:3
- Total bathrooms:2
- Full bathrooms:2
- Living area:2,680 sq. ft.
Heating and cooling
- Cooling:Electric
- Heating:Natural Gas
Structure and exterior
- Roof:Composition
- Year built:2005
- Building area:2,680 sq. ft.
- Lot area:0.17 Acres
Schools
- High school:Timber Creek
- Middle school:Trinity Springs
- Elementary school:Independence
Finances and disclosures
- Price:$395,000
- Price per sq. ft.:$147.39
- Tax amount:$9,680
New listings near 4020 Sprucebark Drive
- New
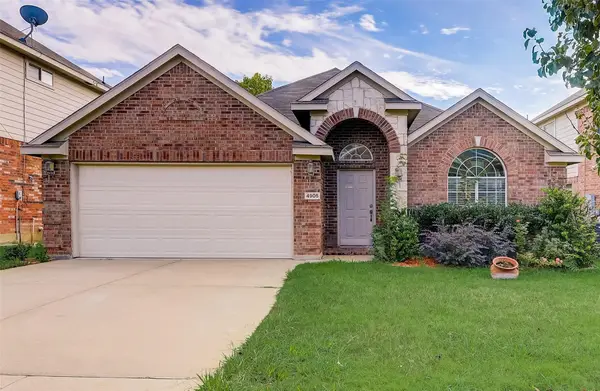 $315,000Active3 beds 2 baths1,788 sq. ft.
$315,000Active3 beds 2 baths1,788 sq. ft.4905 Summer Oaks Lane, Fort Worth, TX 76123
MLS# 21180990Listed by: VYLLA HOME - New
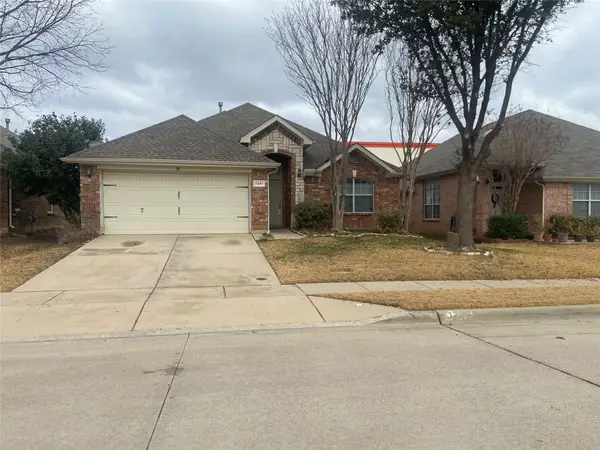 $320,000Active3 beds 2 baths1,803 sq. ft.
$320,000Active3 beds 2 baths1,803 sq. ft.7247 Kentish Drive, Fort Worth, TX 76137
MLS# 21181010Listed by: KELLER WILLIAMS LONESTAR DFW - New
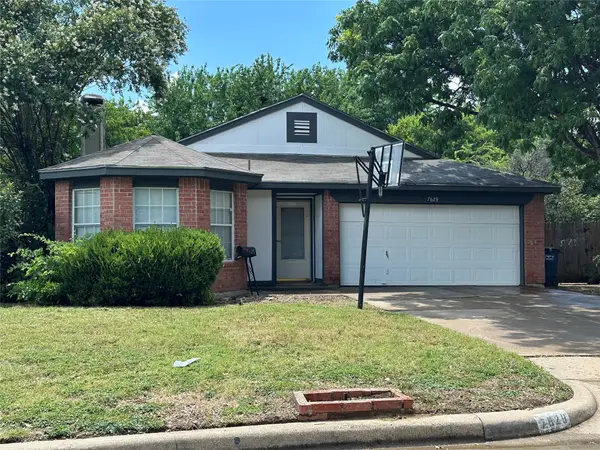 $259,900Active3 beds 2 baths1,471 sq. ft.
$259,900Active3 beds 2 baths1,471 sq. ft.7629 Misty Ridge Drive N, Fort Worth, TX 76137
MLS# 21169105Listed by: JPAR WEST METRO - New
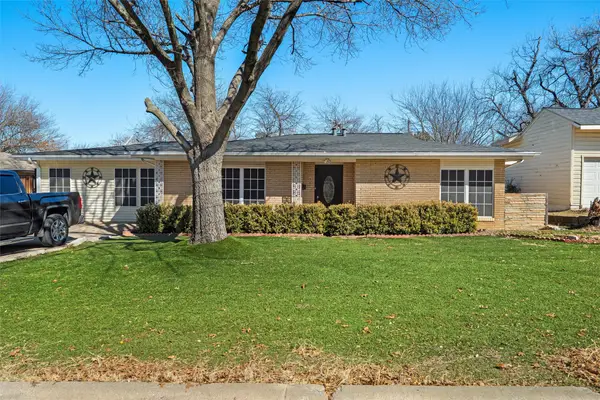 $280,000Active4 beds 2 baths2,051 sq. ft.
$280,000Active4 beds 2 baths2,051 sq. ft.3816 Cornish Avenue, Fort Worth, TX 76133
MLS# 21175628Listed by: EXP REALTY, LLC - New
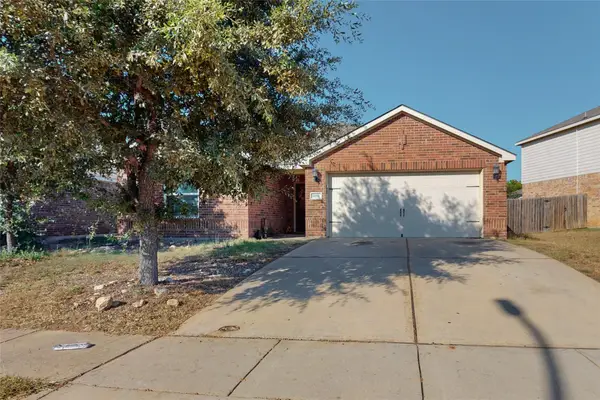 $280,000Active4 beds 2 baths1,623 sq. ft.
$280,000Active4 beds 2 baths1,623 sq. ft.6133 Chalk Hollow Drive, Fort Worth, TX 76179
MLS# 21180987Listed by: REFIND REALTY INC. - New
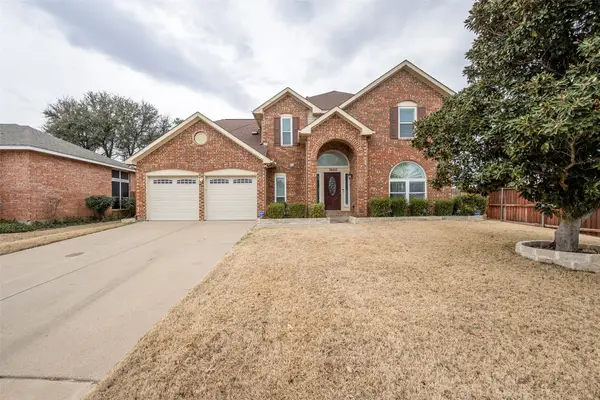 $449,000Active5 beds 4 baths3,244 sq. ft.
$449,000Active5 beds 4 baths3,244 sq. ft.7600 Greengage Drive, Fort Worth, TX 76133
MLS# 21177934Listed by: LEAGUE REAL ESTATE - New
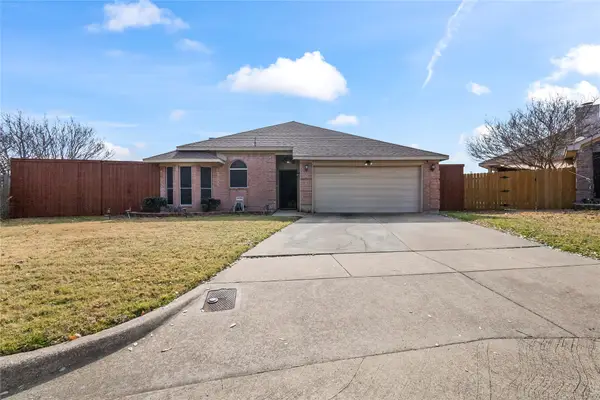 $280,000Active4 beds 2 baths1,772 sq. ft.
$280,000Active4 beds 2 baths1,772 sq. ft.8625 Cotton Creek Lane, Fort Worth, TX 76123
MLS# 21178132Listed by: ORCHARD BROKERAGE - New
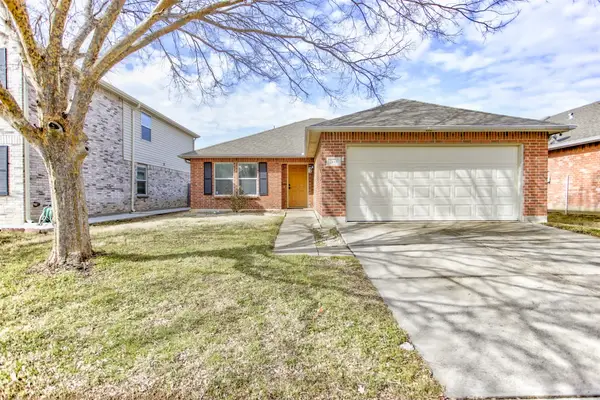 $295,000Active3 beds 2 baths1,374 sq. ft.
$295,000Active3 beds 2 baths1,374 sq. ft.7445 Sienna Ridge Lane, Fort Worth, TX 76131
MLS# 21178313Listed by: DALE ERWIN & ASSOCIATES - New
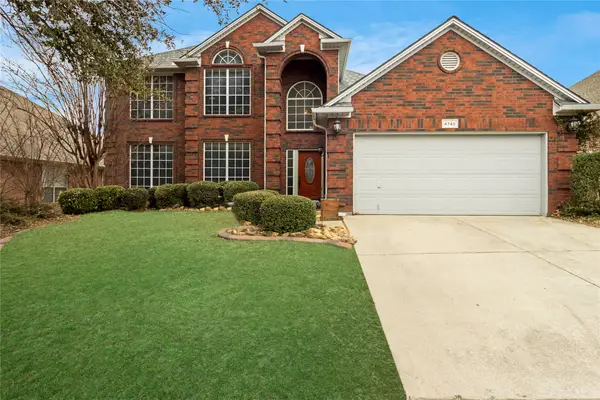 $449,500Active4 beds 3 baths2,925 sq. ft.
$449,500Active4 beds 3 baths2,925 sq. ft.4745 Eagle Trace Drive, Fort Worth, TX 76244
MLS# 21180898Listed by: WHITE ROCK REALTY - New
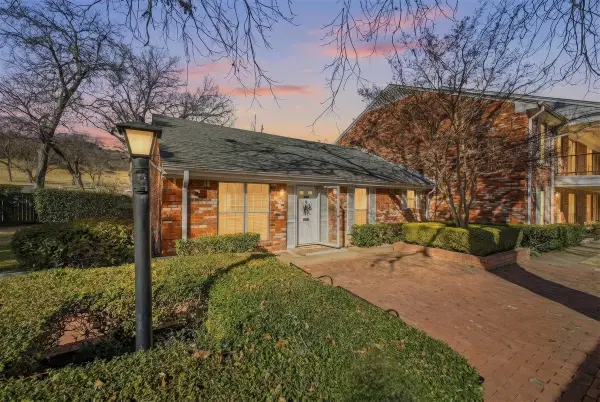 $240,000Active2 beds 2 baths1,333 sq. ft.
$240,000Active2 beds 2 baths1,333 sq. ft.907 Roaring Springs Road, Fort Worth, TX 76114
MLS# 21173398Listed by: HOMESMART

