4021 Ellenboro Lane, Fort Worth, TX 76244
Local realty services provided by:Better Homes and Gardens Real Estate Winans
Listed by:darin davis817-691-1711
Office:keller williams realty
MLS#:20886986
Source:GDAR
Price summary
- Price:$330,000
- Price per sq. ft.:$216.54
- Monthly HOA dues:$45.83
About this home
Wide open floorplan to accommodate large gatherings. Living, kitchen and dining in one contiguous space. Master suite includes recently installed custom walk in shower. and large walk in closet. Large private backyard with covered patio and firepit. Full coverage automatic sprinkler system. Recent roof replacement. Recent garage door opener replacement. McPherson Ranch provides a great place to live with the amenities offered like a sparkling community pool, playground, recreation center with picnic area, fishing pond, and plenty of greenbelt with trails for jogging or biking. It is zoned to highly rated Northwest Independent School District. Located in North Fort Worth just off of I-35W, Hwy 114, Hwy 377, and Alliance Gateway Parkway. Just minutes away from the Alliance Airport, major shopping, dining and entertainment destinations of Alliance Town Center and Roanoke.
Contact an agent
Home facts
- Year built:2006
- Listing ID #:20886986
- Added:178 day(s) ago
- Updated:October 06, 2025 at 11:37 AM
Rooms and interior
- Bedrooms:3
- Total bathrooms:2
- Full bathrooms:2
- Living area:1,524 sq. ft.
Heating and cooling
- Cooling:Ceiling Fans, Central Air, Electric
- Heating:Central, Fireplaces, Natural Gas
Structure and exterior
- Roof:Composition
- Year built:2006
- Building area:1,524 sq. ft.
- Lot area:0.14 Acres
Schools
- High school:Byron Nelson
- Middle school:John M Tidwell
- Elementary school:Kay Granger
Finances and disclosures
- Price:$330,000
- Price per sq. ft.:$216.54
- Tax amount:$6,766
New listings near 4021 Ellenboro Lane
- New
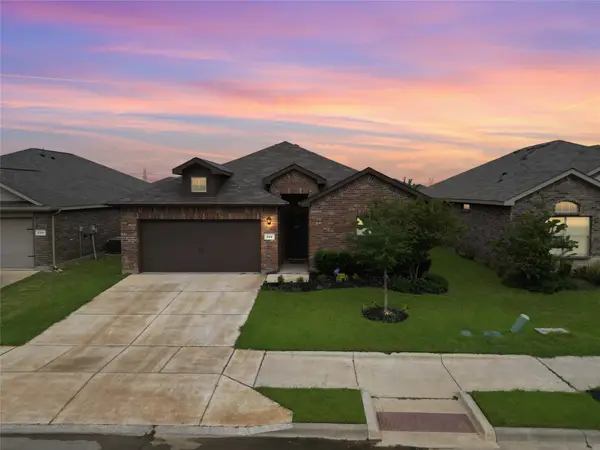 $325,000Active4 beds 2 baths1,860 sq. ft.
$325,000Active4 beds 2 baths1,860 sq. ft.220 Foxhunter Street, Fort Worth, TX 76131
MLS# 21070353Listed by: REFIND REALTY INC. - New
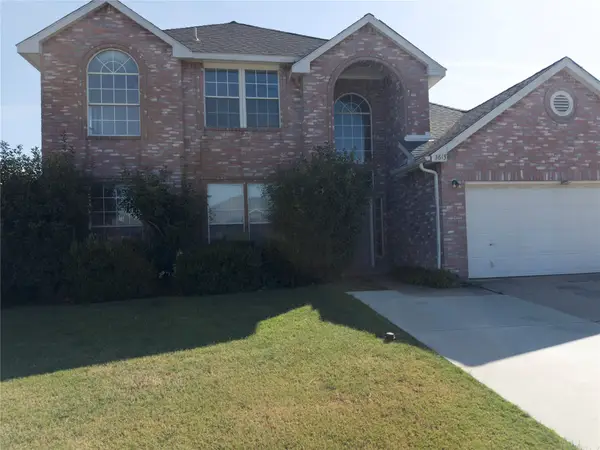 $390,000Active5 beds 3 baths2,387 sq. ft.
$390,000Active5 beds 3 baths2,387 sq. ft.3613 Cotton Creek Lane, Fort Worth, TX 76123
MLS# 21072007Listed by: KELLER WILLIAMS LONESTAR DFW - New
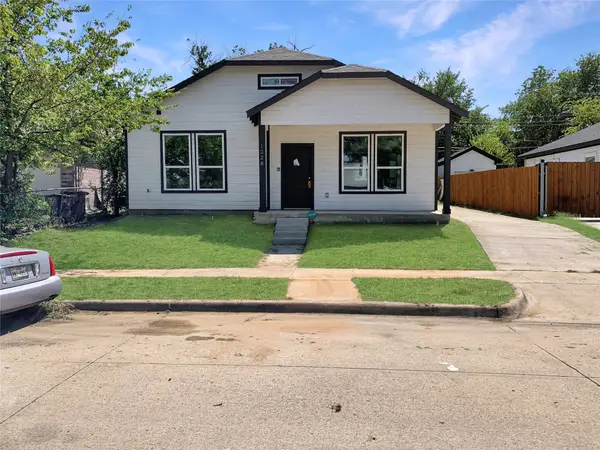 $239,999Active3 beds 2 baths1,652 sq. ft.
$239,999Active3 beds 2 baths1,652 sq. ft.1228 Bessie Street, Fort Worth, TX 76104
MLS# 21078930Listed by: SEVENHAUS REALTY - New
 $399,999Active4 beds 3 baths2,734 sq. ft.
$399,999Active4 beds 3 baths2,734 sq. ft.9628 Willow Branch Way, Fort Worth, TX 76036
MLS# 21075001Listed by: CENTURY 21 FIRST GROUP - New
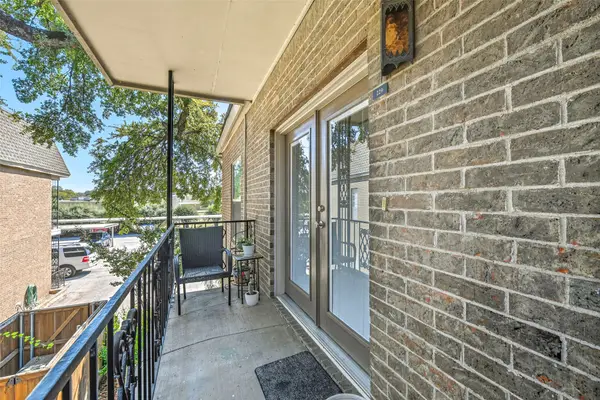 $239,000Active2 beds 2 baths1,297 sq. ft.
$239,000Active2 beds 2 baths1,297 sq. ft.4420 Harlanwood Drive #229, Fort Worth, TX 76109
MLS# 21078019Listed by: COLDWELL BANKER APEX, REALTORS - New
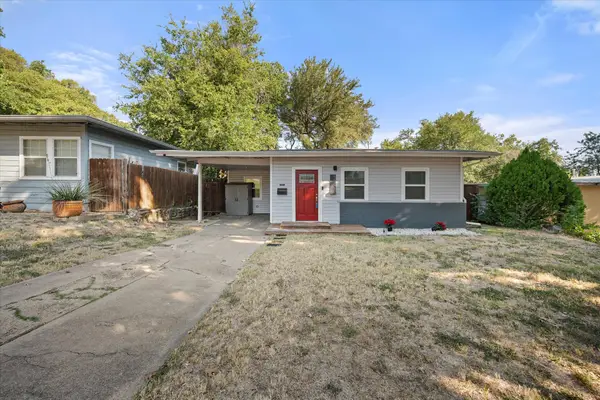 $319,900Active3 beds 2 baths1,449 sq. ft.
$319,900Active3 beds 2 baths1,449 sq. ft.4452 Fletcher Avenue, Fort Worth, TX 76107
MLS# 21076818Listed by: DYNAMIC REAL ESTATE GROUP - New
 $600,000Active3 beds 2 baths1,760 sq. ft.
$600,000Active3 beds 2 baths1,760 sq. ft.5008 Collett Little Road, Fort Worth, TX 76119
MLS# 21066154Listed by: JPAR WEST METRO - New
 $189,000Active4 beds 1 baths1,408 sq. ft.
$189,000Active4 beds 1 baths1,408 sq. ft.1708 S Cravens Road, Fort Worth, TX 76112
MLS# 21068197Listed by: ORCHARD BROKERAGE - New
 $265,000Active3 beds 2 baths1,475 sq. ft.
$265,000Active3 beds 2 baths1,475 sq. ft.9209 Peaceful Terrace, Fort Worth, TX 76123
MLS# 21078498Listed by: MINDSET REAL ESTATE - New
 $509,000Active2 beds 2 baths1,654 sq. ft.
$509,000Active2 beds 2 baths1,654 sq. ft.3100 W 7th Street #819, Fort Worth, TX 76107
MLS# 21078724Listed by: WILLIAMS TREW REAL ESTATE
