405 Athenia Drive, Fort Worth, TX 76114
Local realty services provided by:Better Homes and Gardens Real Estate Rhodes Realty
405 Athenia Drive,Fort Worth, TX 76114
$465,000
- 3 Beds
- 3 Baths
- 1,940 sq. ft.
- Townhouse
- Active
Listed by: janet bishop817-233-0761
Office: village homes
MLS#:21098689
Source:GDAR
Price summary
- Price:$465,000
- Price per sq. ft.:$239.69
- Monthly HOA dues:$125
About this home
Lovely lock and leave townhome in sought after River District. If you desire a home where you can walk to the Trinity River Hike and Bike Trails, entertainment and restaurants, and be only a few minutes from downtown, this is the neighborhood for you!. Beautiful styling and finishes, low maintenance lifestyle, front yard fenced for play or pleasure. Light filled, open concept main level with outdoor living space in enclosed front yard. Enjoy relaxing while watching the kids or dogs play on your front porch. Inside find easy maintenance but gorgeous luxury flooring and a kitchen a chef would love! Gas cooking and custom cabinetry and a huge kitchen island for entertaining make this an extraordinary place for fun and comfort. Guests can move freely around the open to the living room kitchen and dining space, and there is a second loft space on the second level for study or exercise. The owner's suite is separated from the other two bedrooms by this loft space, so it is private and serene. A huge tub to soak away the day's stress and a separate shower with dual vanity round out the spacious owner's ensuite bathroom. Large walk in closets in every bedroom provide great storage space. If living close to all the coolest things to do in the Fort is something you find appealing, schedule a time to view this property. Move in before the holidays and we can help this happen with buy down dollars when using our preferred lender.
Contact an agent
Home facts
- Year built:2025
- Listing ID #:21098689
- Added:46 day(s) ago
- Updated:December 14, 2025 at 12:44 PM
Rooms and interior
- Bedrooms:3
- Total bathrooms:3
- Full bathrooms:2
- Half bathrooms:1
- Living area:1,940 sq. ft.
Heating and cooling
- Cooling:Ceiling Fans, Central Air, Electric
- Heating:Central, Natural Gas
Structure and exterior
- Roof:Composition, Metal
- Year built:2025
- Building area:1,940 sq. ft.
- Lot area:0.09 Acres
Schools
- High school:Castleberr
- Middle school:Marsh
- Elementary school:Cato
Finances and disclosures
- Price:$465,000
- Price per sq. ft.:$239.69
- Tax amount:$1,084
New listings near 405 Athenia Drive
- New
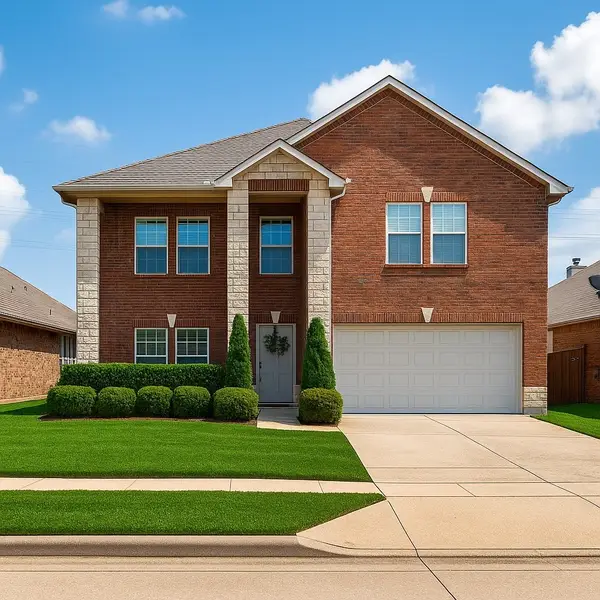 $445,000Active4 beds 3 baths2,907 sq. ft.
$445,000Active4 beds 3 baths2,907 sq. ft.12644 Mourning Dove Lane, Fort Worth, TX 76244
MLS# 21111915Listed by: COLDWELL BANKER REALTY - New
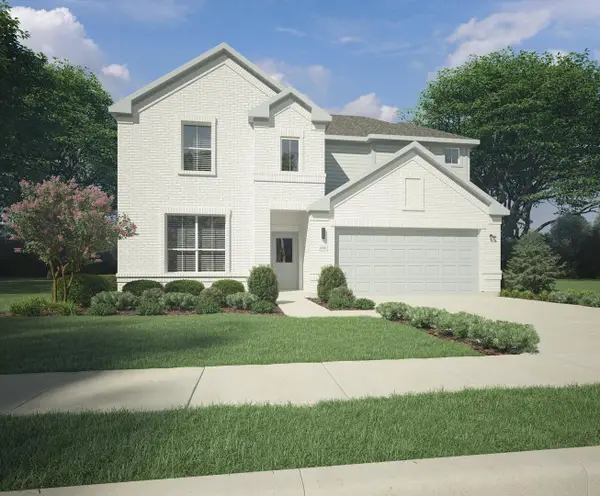 $414,990Active5 beds 4 baths2,968 sq. ft.
$414,990Active5 beds 4 baths2,968 sq. ft.9469 Wild West Way, Crowley, TX 76036
MLS# 21132105Listed by: HOMESUSA.COM - New
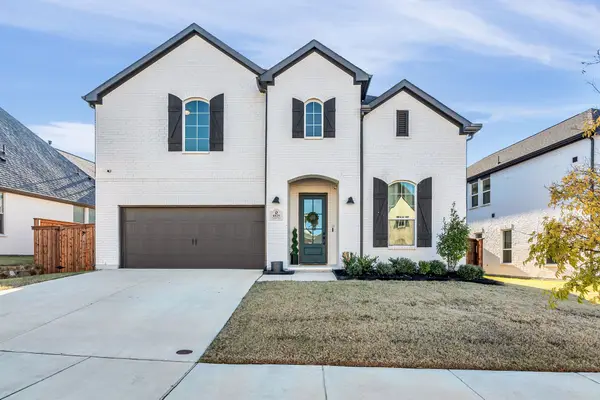 $599,000Active5 beds 4 baths3,614 sq. ft.
$599,000Active5 beds 4 baths3,614 sq. ft.6029 Foxwheel Way, Fort Worth, TX 76123
MLS# 21132352Listed by: UNITED REAL ESTATE DFW - New
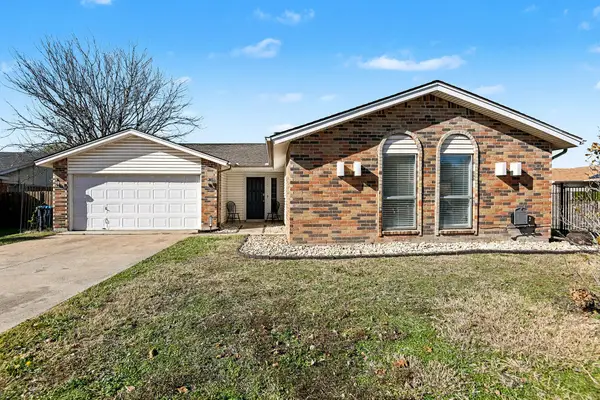 $299,000Active4 beds 2 baths1,838 sq. ft.
$299,000Active4 beds 2 baths1,838 sq. ft.6709 Sunnybank Drive, Fort Worth, TX 76137
MLS# 21120994Listed by: MARK SPAIN REAL ESTATE - New
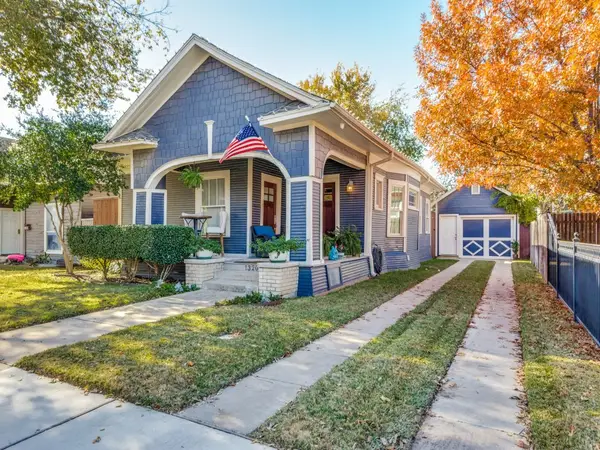 $450,000Active2 beds 2 baths1,300 sq. ft.
$450,000Active2 beds 2 baths1,300 sq. ft.1320 Alston Avenue, Fort Worth, TX 76104
MLS# 21128137Listed by: REAL ESTATE BY PAT GRAY - New
 $450,000Active2 beds 2 baths1,300 sq. ft.
$450,000Active2 beds 2 baths1,300 sq. ft.1320 Alston Avenue, Fort Worth, TX 76104
MLS# 21128137Listed by: REAL ESTATE BY PAT GRAY - New
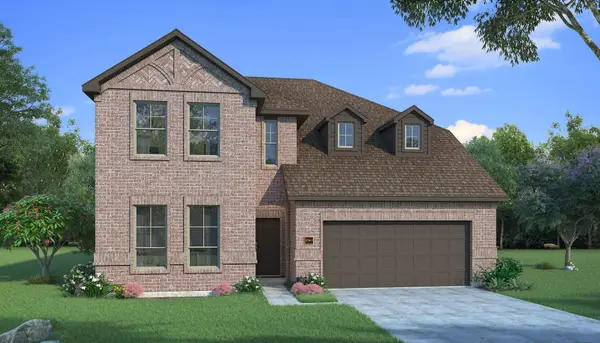 $486,948Active4 beds 3 baths2,765 sq. ft.
$486,948Active4 beds 3 baths2,765 sq. ft.7582 Wild Mint Trail, Prairie Ridge, TX 76084
MLS# 21132427Listed by: HOMESUSA.COM - New
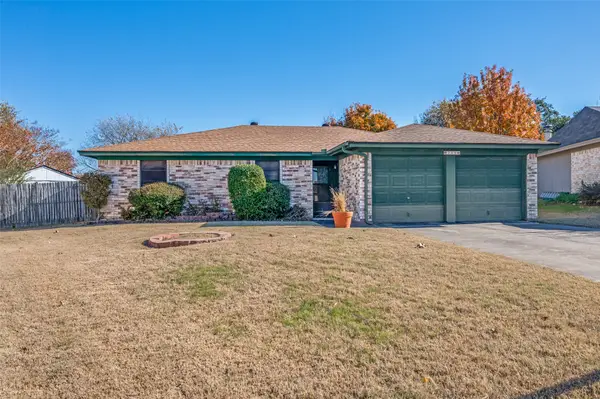 $247,900Active3 beds 2 baths1,265 sq. ft.
$247,900Active3 beds 2 baths1,265 sq. ft.755 Tumbleweed Court, Fort Worth, TX 76108
MLS# 21132358Listed by: REDLINE REALTY, LLC - New
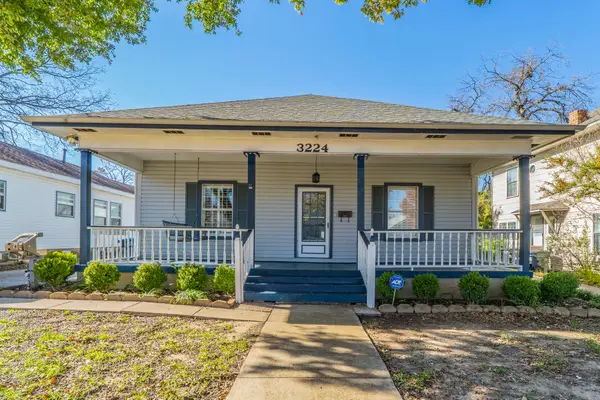 $280,000Active3 beds 2 baths1,974 sq. ft.
$280,000Active3 beds 2 baths1,974 sq. ft.3224 S Adams Street, Fort Worth, TX 76110
MLS# 21130503Listed by: REKONNECTION, LLC - New
 $485,000Active3 beds 2 baths1,840 sq. ft.
$485,000Active3 beds 2 baths1,840 sq. ft.15500 Pioneer Bluff Trail, Fort Worth, TX 76262
MLS# 21132281Listed by: HOMESMART
