409 E 7th Street, Fort Worth, TX 76102
Local realty services provided by:Better Homes and Gardens Real Estate Senter, REALTORS(R)
Listed by:delia schneider682-209-6461
Office:compass re texas, llc.
MLS#:20998499
Source:GDAR
Price summary
- Price:$1,399,999
- Price per sq. ft.:$372.14
- Monthly HOA dues:$1,035
About this home
Urban Sophistication Meets Elevated Edge in the Heart of Fort Worth.
Welcome to 409 E 7th Street, a rare opportunity in the architecturally significant Le Bijou enclave, just one block from Sundance Square, Bass Hall, and downtown Fort Worth’s best restaurants, nightlife, and culture. Corner unit designed by Schaumburg Architects and fully renovated from 2021 to 2025, this luxury townhome combines classic design, bold modern finishes, and every convenience of high-performance urban living.
Step through double iron doors into a flexible first-floor space perfect for a gym, office, or lounge. Take the private elevator or stairs to open-concept living and dining areas with soaring ceilings, refinished hardwood floors, and oversized windows that flood the space with natural light. The chef’s kitchen is a true centerpiece, featuring quartz countertops, soft-close cabinetry, a massive island with seating, and top-of-the-line Viking appliances including a 48-in range, built-in fridge and wine coolers. Upstairs, the primary suite is your sanctuary, with a spa-inspired bath, jetted tub, walk-in shower, quartz surfaces, and a large custom closet. Throughout the home, enjoy multiple fireplaces, wood shutters, motorized shades, and Sonos-based audio, with smart home wiring and WiFi-enabled thermostats for seamless control.
The crown jewel? A fully decked-out rooftop terrace with unmatched views of the Fort Worth skyline (video available). Think: Trex decking, Blaze grill, outdoor kitchen with dual refrigerators, prep station, ice machine, gas fireplace, natural stone surfaces with custom LED lighting, built-in heaters, two TVs, a six-person jetted hot tub, and a covered dining area. Whether it’s game night , sunsets or sunrises, this rooftop delivers. Extras? epoxy-finished 3-car garage, commercial roof, recent HVAC, Pella windows, fire protection system, and retractable wind and sun screens. This is the ultimate retreat, lock-and-leave luxury with serious urban swagger.
Contact an agent
Home facts
- Year built:2006
- Listing ID #:20998499
- Added:83 day(s) ago
- Updated:October 04, 2025 at 11:41 AM
Rooms and interior
- Bedrooms:3
- Total bathrooms:4
- Full bathrooms:3
- Half bathrooms:1
- Living area:3,762 sq. ft.
Heating and cooling
- Cooling:Ceiling Fans, Central Air, Electric, Zoned
- Heating:Central, Electric, Zoned
Structure and exterior
- Roof:Composition
- Year built:2006
- Building area:3,762 sq. ft.
- Lot area:0.79 Acres
Schools
- High school:Carter Riv
- Middle school:Riverside
- Elementary school:Charlesnas
Finances and disclosures
- Price:$1,399,999
- Price per sq. ft.:$372.14
- Tax amount:$19,426
New listings near 409 E 7th Street
- New
 $920,000Active4 beds 7 baths4,306 sq. ft.
$920,000Active4 beds 7 baths4,306 sq. ft.12317 Bella Colina Drive, Fort Worth, TX 76126
MLS# 21074246Listed by: LOCAL REALTY AGENCY FORT WORTH - New
 $129,900Active2 beds 2 baths1,069 sq. ft.
$129,900Active2 beds 2 baths1,069 sq. ft.5624 Boca Raton Boulevard #133, Fort Worth, TX 76112
MLS# 21077744Listed by: CENTURY 21 MIKE BOWMAN, INC. - New
 $250,000Active4 beds 2 baths1,855 sq. ft.
$250,000Active4 beds 2 baths1,855 sq. ft.6824 Westglen Drive, Fort Worth, TX 76133
MLS# 21078242Listed by: REALTY OF AMERICA, LLC - New
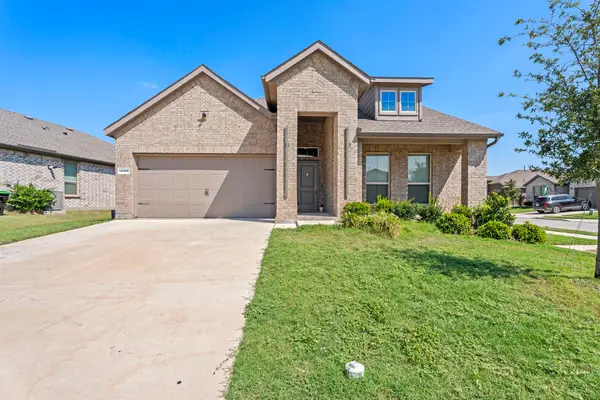 $449,990Active5 beds 3 baths2,850 sq. ft.
$449,990Active5 beds 3 baths2,850 sq. ft.14500 Antlia Drive, Haslet, TX 76052
MLS# 21078213Listed by: PEAK REALTY AND ASSOCIATES LLC - New
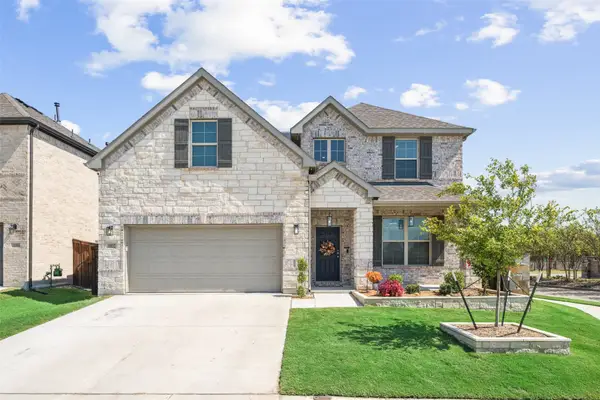 $475,000Active4 beds 3 baths2,599 sq. ft.
$475,000Active4 beds 3 baths2,599 sq. ft.11852 Toppell Trail, Fort Worth, TX 76052
MLS# 21077600Listed by: ALLIE BETH ALLMAN & ASSOCIATES - New
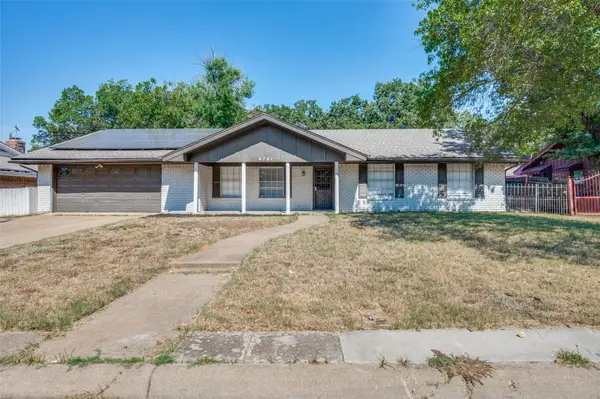 $300,000Active3 beds 2 baths1,756 sq. ft.
$300,000Active3 beds 2 baths1,756 sq. ft.6701 Gary Lane, Fort Worth, TX 76112
MLS# 21077954Listed by: FATHOM REALTY, LLC - New
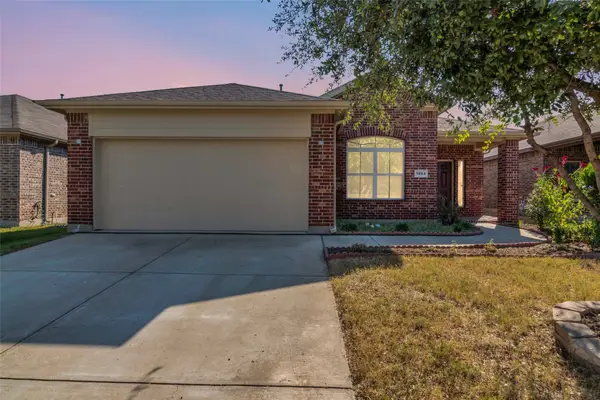 $335,000Active4 beds 2 baths1,728 sq. ft.
$335,000Active4 beds 2 baths1,728 sq. ft.1964 Kachina Lodge Road, Fort Worth, TX 76131
MLS# 21078008Listed by: VASTU REALTY INC. - New
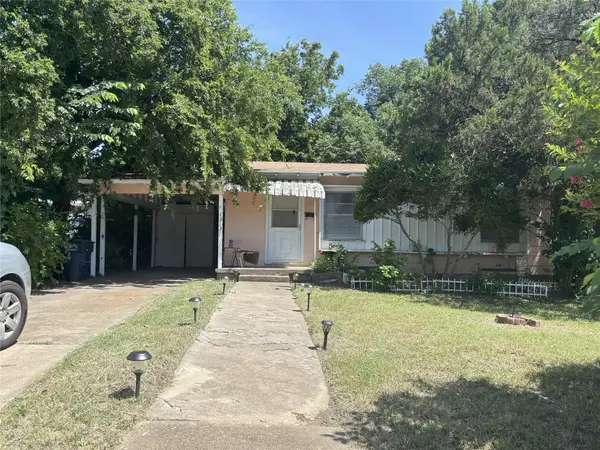 $127,474Active2 beds 1 baths768 sq. ft.
$127,474Active2 beds 1 baths768 sq. ft.4313 Wabash Avenue, Fort Worth, TX 76133
MLS# 21078169Listed by: IP REALTY, LLC - New
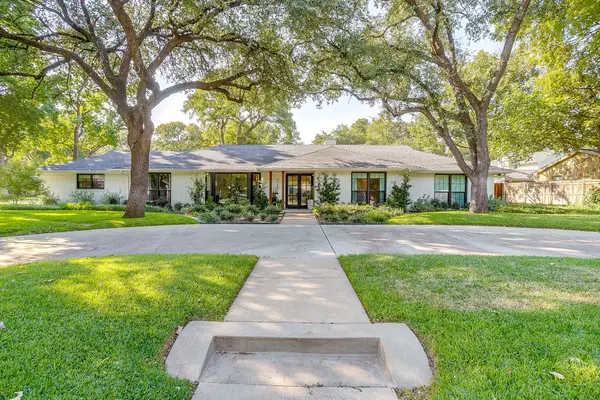 $1,280,000Active4 beds 4 baths3,186 sq. ft.
$1,280,000Active4 beds 4 baths3,186 sq. ft.4109 Bellaire Drive S, Fort Worth, TX 76109
MLS# 21076943Listed by: LEAGUE REAL ESTATE - New
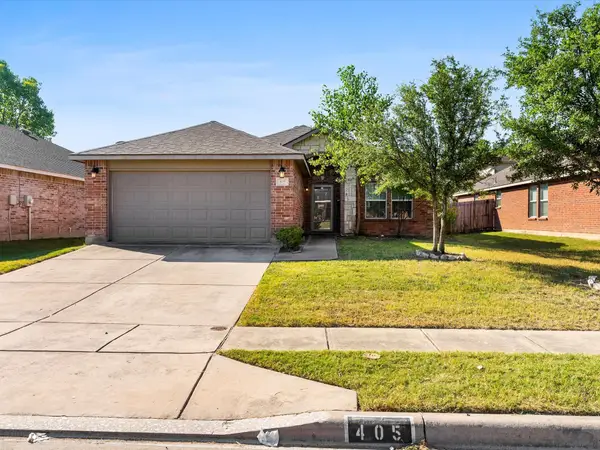 $272,500Active3 beds 2 baths1,410 sq. ft.
$272,500Active3 beds 2 baths1,410 sq. ft.405 Emerald Creek Drive, Fort Worth, TX 76131
MLS# 21077219Listed by: PHELPS REALTY GROUP, LLC
