4100 Rawleigh Drive, Fort Worth, TX 76126
Local realty services provided by:Better Homes and Gardens Real Estate Winans
Listed by: melanie miko daviskate@asaygrouprealestate.com
Office: asay group real estate
MLS#:20978547
Source:GDAR
Price summary
- Price:$775,000
- Price per sq. ft.:$238.76
About this home
Located in the secluded neighborhood of Benbrook Lakeshore, this home set on 1.44 acres allows for a multitude of lifestyle opportunities. Enjoy quiet mornings and tranquil evenings on the covered patio overlooking this home’s expansive backyard nestled under mature trees. Practice hand crafts or rebuild cars in the expansive three-car garage with workshop. Entertain friends and family with many opportunities inside and outside. The four-bedroom home has been meticulously maintained and loved by the same family for almost three decades. The primary bedroom has an ensuite bath with a door leading to the sunroom allowing for backyard access. The primary bedroom is split from the three upstairs bedrooms but a nearby office could serve as a nursery. Or use the office with built-in cabinetry and shelves as intended as private workspace. The large eat-in kitchen boasts oversized countertops with breakfast bar and a large island. An abundance of storage is available in the multiple cabinets and walk-in pantry. The family room is off the kitchen allowing the living room to be a formal space or a place to relax at the end of the day. The family room leads to the backyard and detached garage. The oversized garage has 1,680 sq. ft. with a staircase leading to the attic. The outdoor kitchen is on the covered patio and leaves plenty of space for outdoor furniture. This home is located just minutes south of the Benbrook Lake entrance and Whitestone Golf Course off Hwy. 377 and Tiger Trail. It’s a quick commute to Benbrook, Interstate 20, and Fort Worth for shopping, personal services, and entertainment. Benbrook Lakeshore Neighborhood Association is voluntary. It includes the community center, neighborhood events, and additional water storage tank for Fire Department use.
Contact an agent
Home facts
- Year built:1979
- Listing ID #:20978547
- Added:140 day(s) ago
- Updated:December 19, 2025 at 12:48 PM
Rooms and interior
- Bedrooms:4
- Total bathrooms:3
- Full bathrooms:2
- Half bathrooms:1
- Living area:3,246 sq. ft.
Heating and cooling
- Cooling:Ceiling Fans, Central Air, Electric, Zoned
- Heating:Central, Electric, Zoned
Structure and exterior
- Roof:Composition
- Year built:1979
- Building area:3,246 sq. ft.
- Lot area:1.44 Acres
Schools
- High school:Benbrook
- Middle school:Benbrook
- Elementary school:Westpark
Utilities
- Water:Well
Finances and disclosures
- Price:$775,000
- Price per sq. ft.:$238.76
New listings near 4100 Rawleigh Drive
- New
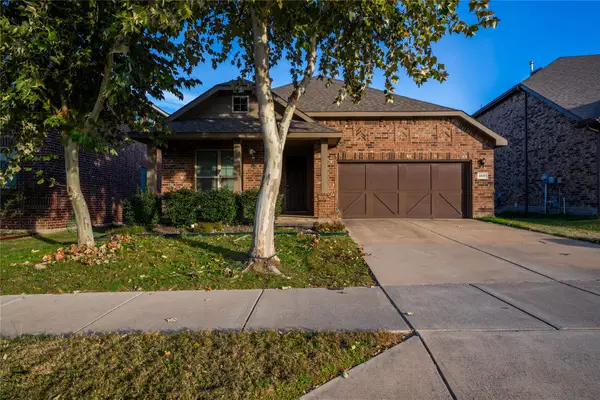 $325,000Active3 beds 2 baths1,844 sq. ft.
$325,000Active3 beds 2 baths1,844 sq. ft.6545 Longhorn Herd Lane, Fort Worth, TX 76123
MLS# 21135732Listed by: MERSAL REALTY - Open Sat, 12 to 2pmNew
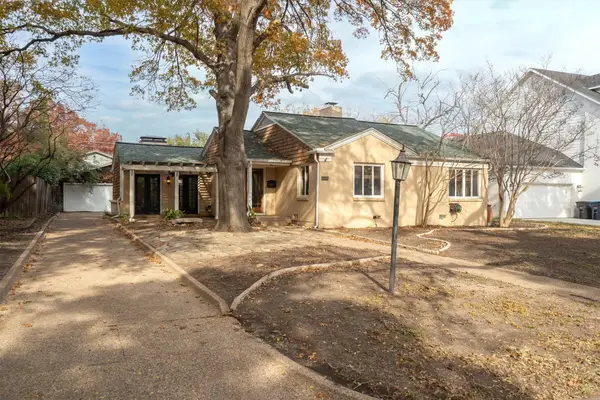 $525,000Active3 beds 2 baths2,134 sq. ft.
$525,000Active3 beds 2 baths2,134 sq. ft.6308 Kenwick Avenue, Fort Worth, TX 76116
MLS# 21098649Listed by: KELLER WILLIAMS REALTY-FM - New
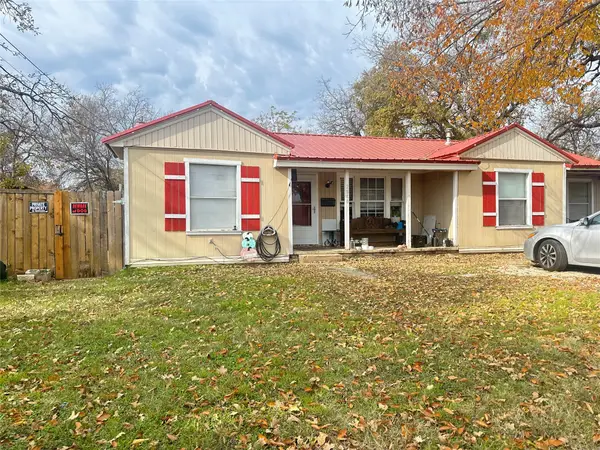 $175,000Active5 beds 3 baths1,304 sq. ft.
$175,000Active5 beds 3 baths1,304 sq. ft.2940 Hunter Street, Fort Worth, TX 76112
MLS# 21135727Listed by: COLDWELL BANKER REALTY - New
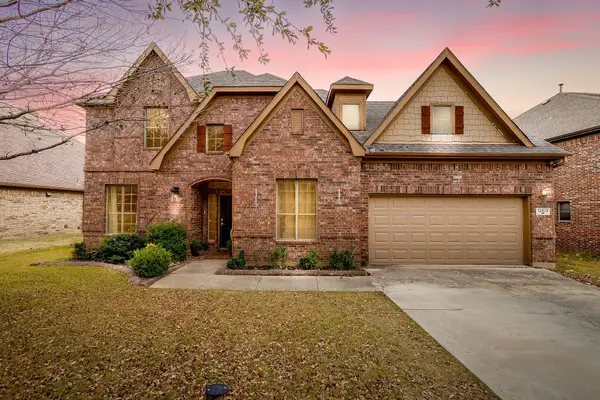 $560,000Active4 beds 4 baths3,081 sq. ft.
$560,000Active4 beds 4 baths3,081 sq. ft.12813 Travers Trail, Fort Worth, TX 76244
MLS# 21134631Listed by: REAL BROKER, LLC - New
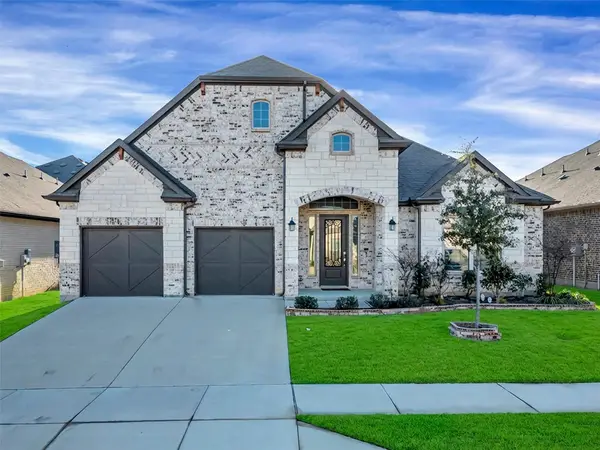 $434,900Active3 beds 2 baths2,589 sq. ft.
$434,900Active3 beds 2 baths2,589 sq. ft.8917 Saddle Free Trail, Fort Worth, TX 76123
MLS# 21132868Listed by: BERKSHIRE HATHAWAYHS PENFED TX - New
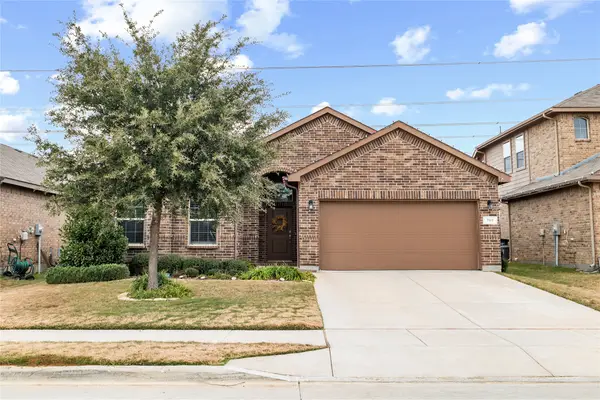 $315,000Active4 beds 2 baths1,838 sq. ft.
$315,000Active4 beds 2 baths1,838 sq. ft.761 Key Deer Drive, Fort Worth, TX 76028
MLS# 21134953Listed by: PREMIER REALTY GROUP, LLC - New
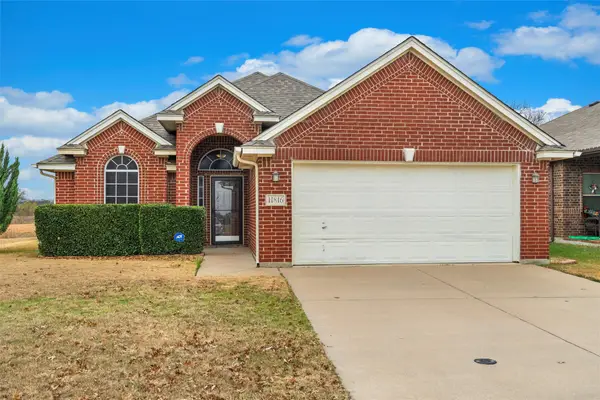 $330,000Active3 beds 2 baths1,911 sq. ft.
$330,000Active3 beds 2 baths1,911 sq. ft.11816 Anna Grace Drive, Fort Worth, TX 76028
MLS# 21133745Listed by: KELLER WILLIAMS LONESTAR DFW - New
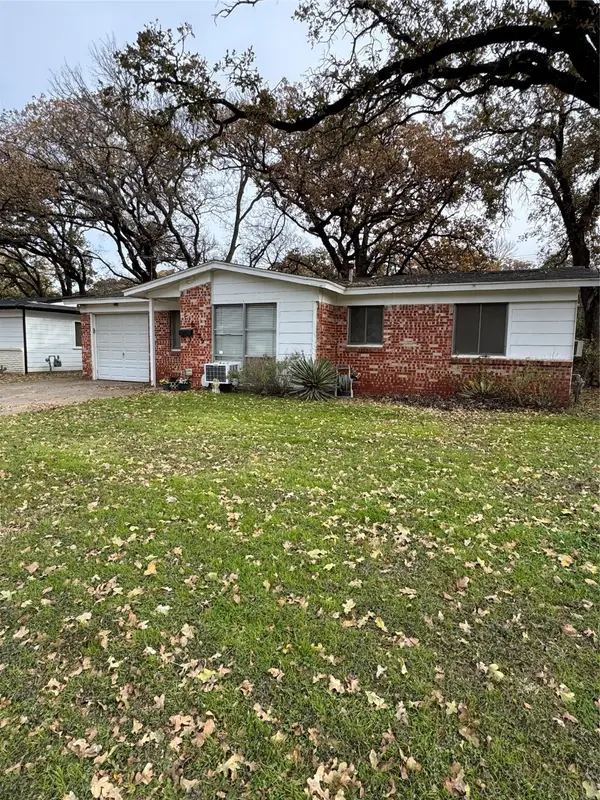 $157,000Active3 beds 1 baths900 sq. ft.
$157,000Active3 beds 1 baths900 sq. ft.6525 Truman Drive, Fort Worth, TX 76112
MLS# 21134044Listed by: FATHOM REALTY - Open Sat, 12:30 to 3:30pmNew
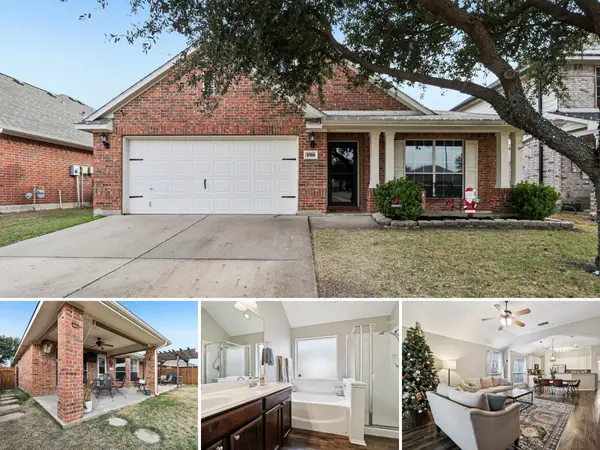 $370,000Active3 beds 2 baths2,082 sq. ft.
$370,000Active3 beds 2 baths2,082 sq. ft.8900 Weller Lane, Fort Worth, TX 76244
MLS# 21135272Listed by: REAL BROKER, LLC - New
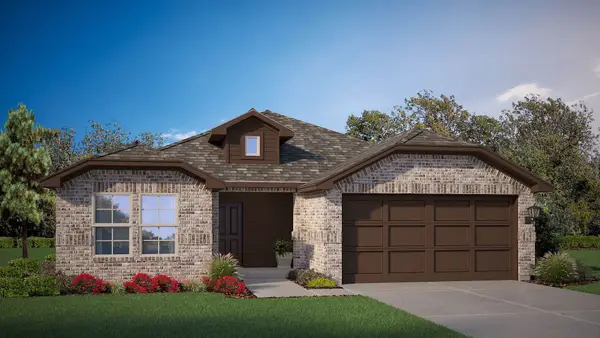 $331,990Active3 beds 2 baths1,622 sq. ft.
$331,990Active3 beds 2 baths1,622 sq. ft.2229 White Buffalo Way, Fort Worth, TX 76036
MLS# 21135603Listed by: CENTURY 21 MIKE BOWMAN, INC.
