4112 Selkirk Drive W, Fort Worth, TX 76109
Local realty services provided by:Better Homes and Gardens Real Estate Rhodes Realty
Listed by: paul harding907-952-1572
Office: orchard brokerage
MLS#:21109582
Source:GDAR
Price summary
- Price:$565,000
- Price per sq. ft.:$269.18
About this home
Welcome to this beautifully updated and well-maintained single-story ranch-style home located in the Westcliff Addition Subdivision. Set under a canopy of mature trees. Step inside of this thoughtful open-concept layout filled with natural light and designed for both comfort and versatility. The home features 4 spacious bedrooms, 3 full baths, and 2 inviting family rooms, providing ample space for relaxation, entertaining, and everyday living. The gourmet kitchen features stainless steel appliances, granite countertops with a waterfall edge, a stylish herringbone tile backsplash, and custom cabinetry that offers abundant storage and a central island for additional workspace or a perfect gathering spot. The refinished hardwood floors, contemporary light fixtures, and recessed lighting are all complemented by a soothing modern palette. The open flow between the kitchen, dining, and living areas makes entertaining easy and enjoyable. The bedrooms are thoughtfully placed within the floorplan to maximize privacy and functionality. One of the larger bedrooms is currently being used as a gym, while another serves as a home office—demonstrating the home’s incredible flexibility. Whether you need a guest suite, hobby room, or home theater, this home offers the space and design to make it possible. The primary suite has an ensuite bath and generous closet space. Each of the additional bedrooms is spacious, bright, and conveniently located near a full bath. Practicality meets style in the large utility room which offers excellent storage. Step outside to a private backyard oasis featuring a large covered patio, beautiful landscaping with a cute storage shed, irrigation system, gutters, and newer windows that enhance energy efficiency and curb appeal. Located in a quiet, tree-lined neighborhood, this home is zoned for the sought-after Overton Park Elementary School and offers easy access to nearby shopping, dining, and major commuter routes. Don't miss it. Book a tour today!
Contact an agent
Home facts
- Year built:1960
- Listing ID #:21109582
- Added:37 day(s) ago
- Updated:December 22, 2025 at 01:01 PM
Rooms and interior
- Bedrooms:4
- Total bathrooms:3
- Full bathrooms:3
- Living area:2,099 sq. ft.
Heating and cooling
- Cooling:Central Air, Electric
- Heating:Central, Electric, Natural Gas
Structure and exterior
- Roof:Composition
- Year built:1960
- Building area:2,099 sq. ft.
- Lot area:0.3 Acres
Schools
- High school:Paschal
- Middle school:Mclean
- Elementary school:Overton Park
Finances and disclosures
- Price:$565,000
- Price per sq. ft.:$269.18
- Tax amount:$12,204
New listings near 4112 Selkirk Drive W
- New
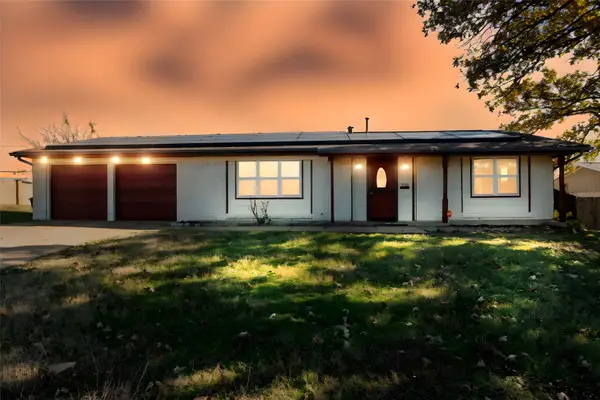 $265,000Active4 beds 3 baths1,525 sq. ft.
$265,000Active4 beds 3 baths1,525 sq. ft.5405 Lubbock Avenue, Fort Worth, TX 76133
MLS# 21131435Listed by: COLDWELL BANKER REALTY - New
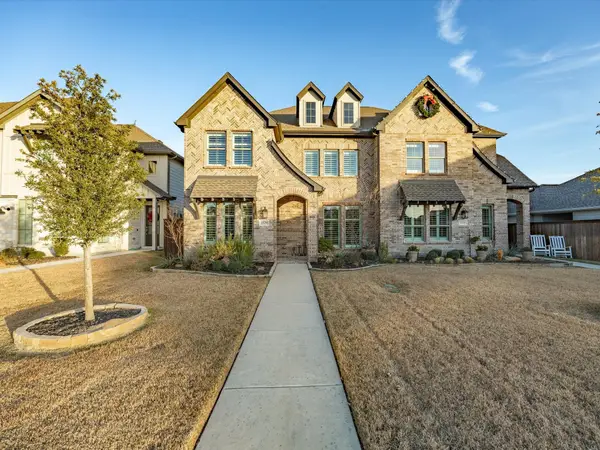 $485,000Active3 beds 3 baths2,213 sq. ft.
$485,000Active3 beds 3 baths2,213 sq. ft.2129 Domingo Drive, Fort Worth, TX 76008
MLS# 21136160Listed by: WILLIAMS TREW REAL ESTATE - New
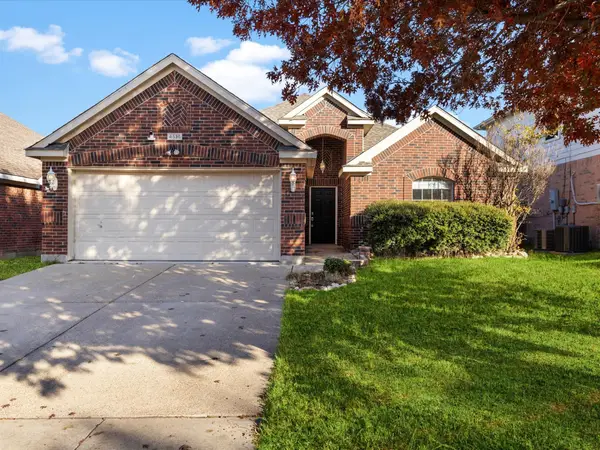 $290,000Active4 beds 2 baths1,736 sq. ft.
$290,000Active4 beds 2 baths1,736 sq. ft.4516 Lodestone Lane, Fort Worth, TX 76123
MLS# 21136828Listed by: REAL BROKER, LLC - New
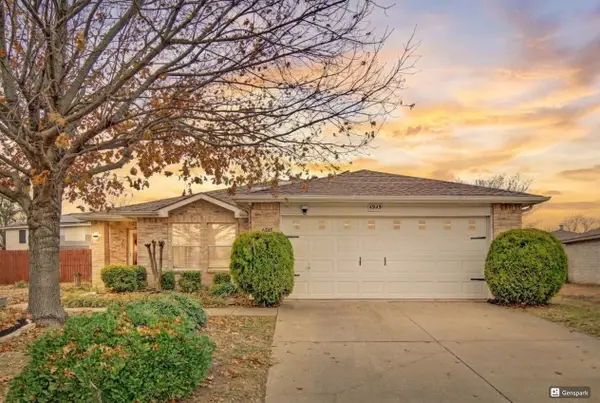 $265,000Active3 beds 2 baths1,518 sq. ft.
$265,000Active3 beds 2 baths1,518 sq. ft.4245 Gray Fox Drive, Fort Worth, TX 76123
MLS# 21136688Listed by: TEXAS SIGNATURE REALTY - New
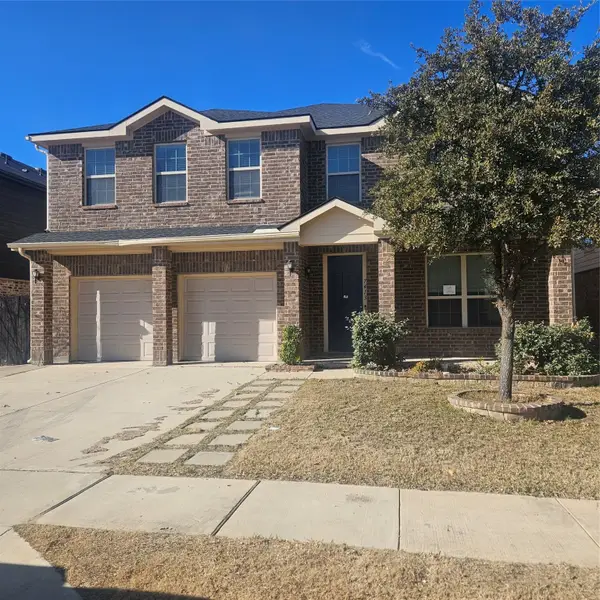 $350,000Active5 beds 4 baths3,900 sq. ft.
$350,000Active5 beds 4 baths3,900 sq. ft.7413 Lake Vista Way, Fort Worth, TX 76179
MLS# 21136682Listed by: PREFERRED PROPERTIES - New
 $308,878Active4 beds 2 baths1,891 sq. ft.
$308,878Active4 beds 2 baths1,891 sq. ft.10981 Hawks Landing Road, Fort Worth, TX 76052
MLS# 21136684Listed by: CENTURY 21 MIKE BOWMAN, INC. - New
 $605,000Active5 beds 4 baths3,117 sq. ft.
$605,000Active5 beds 4 baths3,117 sq. ft.13845 Marys Ridge Road, Fort Worth, TX 76008
MLS# 21136649Listed by: BHHS PREMIER PROPERTIES - New
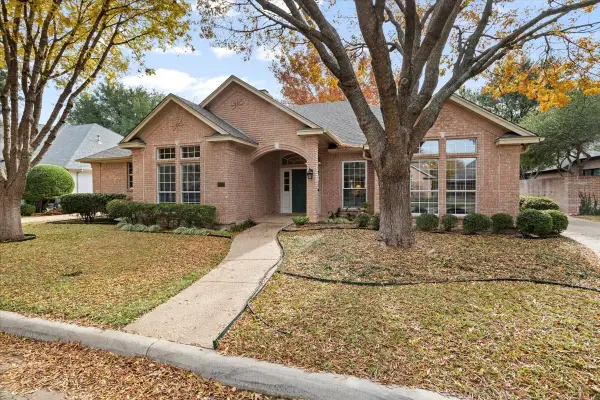 $823,000Active3 beds 3 baths2,554 sq. ft.
$823,000Active3 beds 3 baths2,554 sq. ft.2833 Manorwood Trail, Fort Worth, TX 76109
MLS# 21135832Listed by: BAINBRIDGE REALTY GROUP, LLC - New
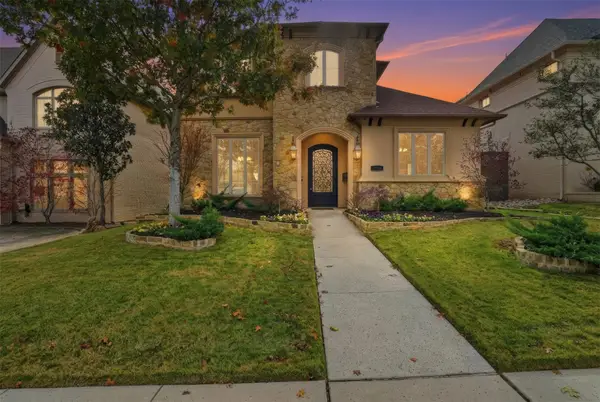 $1,200,000Active4 beds 4 baths3,909 sq. ft.
$1,200,000Active4 beds 4 baths3,909 sq. ft.3725 W 5th Street, Fort Worth, TX 76107
MLS# 21136611Listed by: BHHS PREMIER PROPERTIES - New
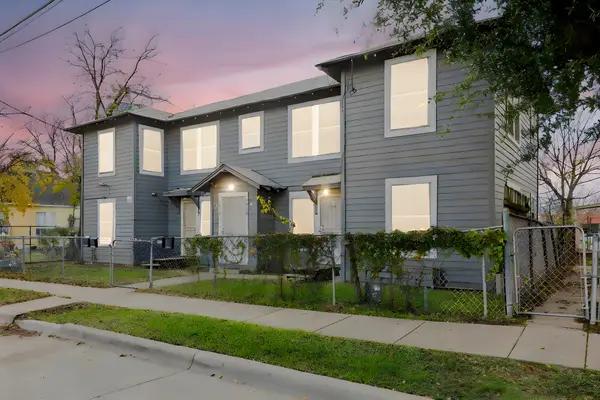 $499,900Active4 beds 4 baths2,640 sq. ft.
$499,900Active4 beds 4 baths2,640 sq. ft.1906 Grainger Street, Fort Worth, TX 76110
MLS# 21134550Listed by: VIVO REALTY
