4116 Chloe Lane, Fort Worth, TX 76244
Local realty services provided by:Better Homes and Gardens Real Estate Winans
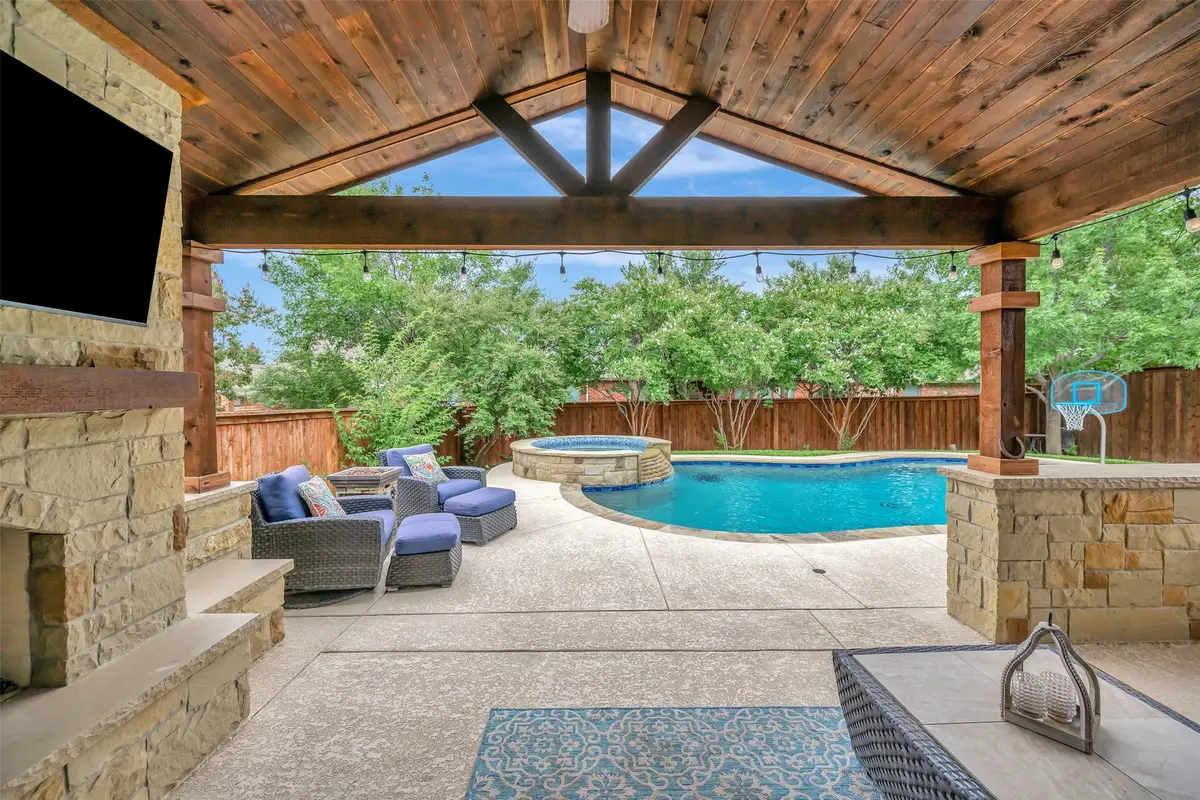
Listed by:jaymie tenpenny817-896-8343
Office:tenpenny realty
MLS#:20990216
Source:GDAR
Sorry, we are unable to map this address
Price summary
- Price:$525,000
- Monthly HOA dues:$58.33
About this home
Welcome to this beautifully updated home located in Keller ISD. Thoughtfully renovated, this home showcases wood look tile flooring through the main level, offering both elegance and durability and complemented by fresh neutral paint throughout. The spacious primary suite is conveniently located on the first floor with ensuite bath including garden tub, separate shower and spacious walk in closet. Upgraded carpet in all upstairs bedrooms and large game room. The gourmet kitchen is a standout feature with rich alder wood cabinetry, pristine white quartz counter tops, stainless steel appliances and gas cooktop. Step outside into your private backyard oasis, designed for year round enjoyment. Built in 2024, the resort style setting includes a stunning crystal clear swimming pool with waterfall jacuzzi, fully covered outdoor kitchen with wrap around seating and living space with a cozy stone fireplace. This home combines modern luxury with functional living, making it ideal for both relaxing and entertaining in any season. Ideally situated near walking trails, playground and community pool and just minutes from nearby restaurants and shopping. Multiple offers in. Highest and best due by 7-21-25 7:00 pm
Contact an agent
Home facts
- Year built:2007
- Listing Id #:20990216
- Added:35 day(s) ago
- Updated:August 23, 2025 at 05:56 AM
Rooms and interior
- Bedrooms:4
- Total bathrooms:3
- Full bathrooms:2
- Half bathrooms:1
Heating and cooling
- Cooling:Ceiling Fans, Central Air, Electric
- Heating:Central, Fireplaces, Natural Gas
Structure and exterior
- Roof:Composition
- Year built:2007
Schools
- High school:Timber Creek
- Middle school:Timberview
- Elementary school:Eagle Ridge
Finances and disclosures
- Price:$525,000
- Tax amount:$8,516
New listings near 4116 Chloe Lane
- New
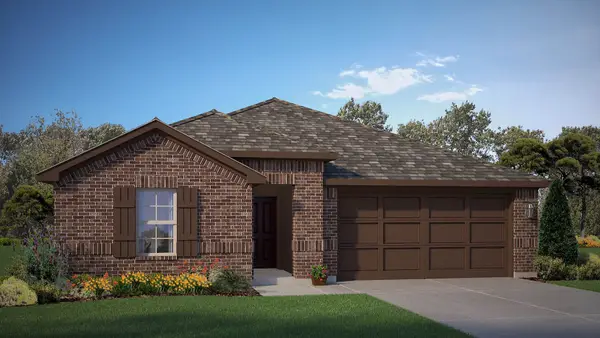 $380,685Active4 beds 3 baths2,091 sq. ft.
$380,685Active4 beds 3 baths2,091 sq. ft.8504 Coffee Springs Drive, Fort Worth, TX 76131
MLS# 21039052Listed by: CENTURY 21 MIKE BOWMAN, INC. - New
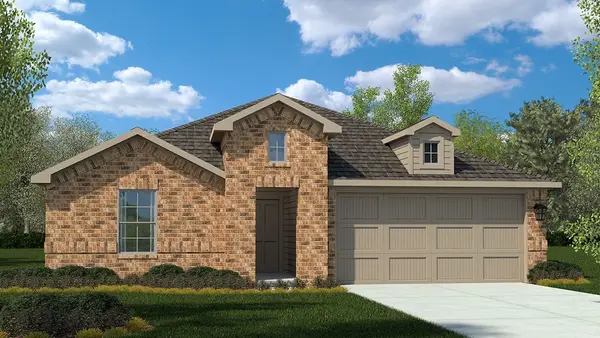 $356,990Active4 beds 2 baths1,875 sq. ft.
$356,990Active4 beds 2 baths1,875 sq. ft.8413 Coffee Springs Drive, Fort Worth, TX 76131
MLS# 21038696Listed by: CENTURY 21 MIKE BOWMAN, INC. - New
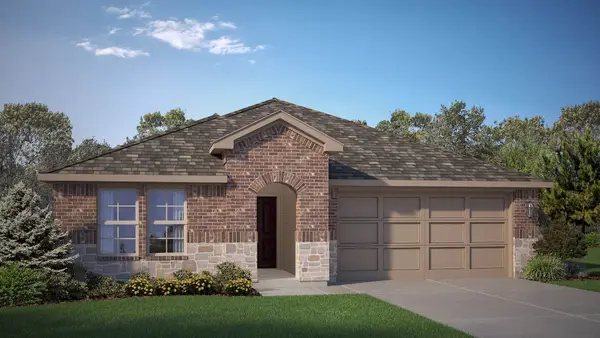 $372,990Active4 beds 3 baths2,091 sq. ft.
$372,990Active4 beds 3 baths2,091 sq. ft.8360 Beltmill Parkway, Fort Worth, TX 76131
MLS# 21038979Listed by: CENTURY 21 MIKE BOWMAN, INC. - New
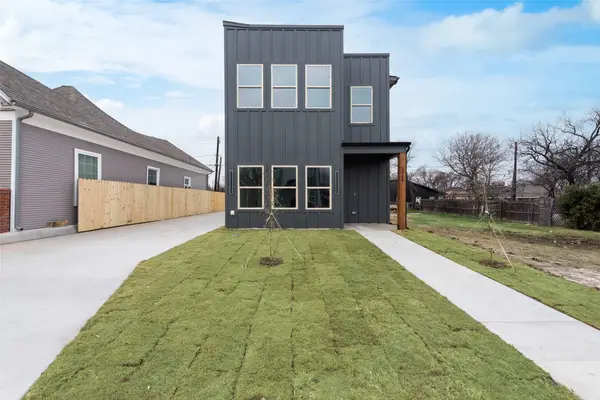 $384,500Active3 beds 3 baths2,014 sq. ft.
$384,500Active3 beds 3 baths2,014 sq. ft.1426 Evans Avenue, Fort Worth, TX 76104
MLS# 21040604Listed by: NB ELITE REALTY - New
 $324,990Active4 beds 2 baths1,875 sq. ft.
$324,990Active4 beds 2 baths1,875 sq. ft.4213 Subtle Creek Lane, Fort Worth, TX 76036
MLS# 21038271Listed by: CENTURY 21 MIKE BOWMAN, INC. - New
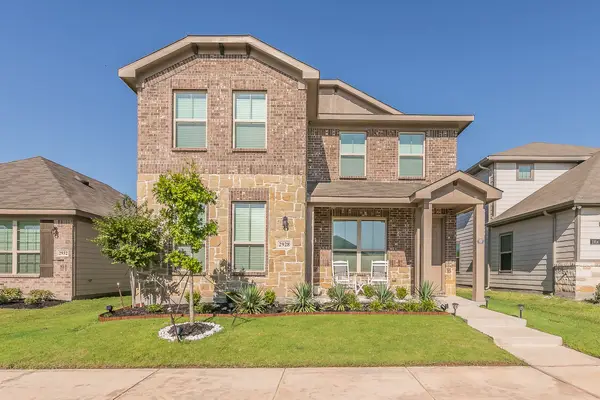 $415,000Active4 beds 3 baths2,672 sq. ft.
$415,000Active4 beds 3 baths2,672 sq. ft.2928 Brittlebush Drive, Fort Worth, TX 76108
MLS# 21032692Listed by: 6TH AVE HOMES - New
 $349,900Active3 beds 2 baths1,866 sq. ft.
$349,900Active3 beds 2 baths1,866 sq. ft.9025 Georgetown Place, Fort Worth, TX 76244
MLS# 21040502Listed by: ALL CITY REAL ESTATE, LTD. CO. - Open Sun, 2 to 4pmNew
 $525,000Active4 beds 2 baths2,208 sq. ft.
$525,000Active4 beds 2 baths2,208 sq. ft.7513 Winterbloom Way, Fort Worth, TX 76123
MLS# 21039573Listed by: JPAR WEST METRO - New
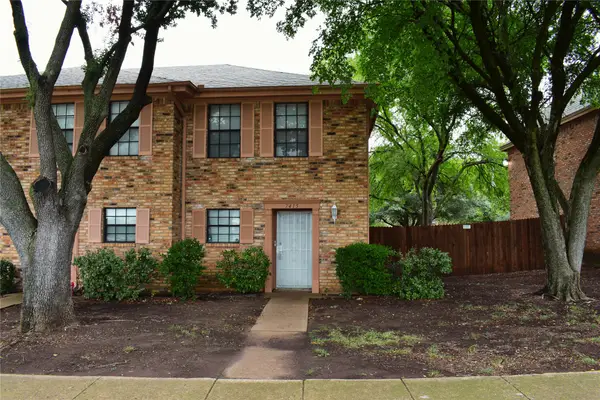 $165,000Active2 beds 2 baths1,104 sq. ft.
$165,000Active2 beds 2 baths1,104 sq. ft.7415 Kingswood Drive, Fort Worth, TX 76133
MLS# 21040131Listed by: MOUNTAIN CREEK REAL ESTATE,LLC - New
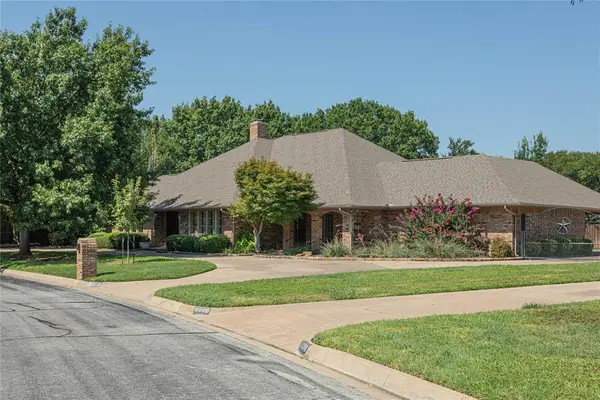 $789,900Active4 beds 4 baths3,808 sq. ft.
$789,900Active4 beds 4 baths3,808 sq. ft.6812 Riverdale Drive, Fort Worth, TX 76132
MLS# 21040446Listed by: BETTER HOMES & GARDENS, WINANS

