412 Prescott Lane, Fort Worth, TX 76036
Local realty services provided by:Better Homes and Gardens Real Estate The Bell Group
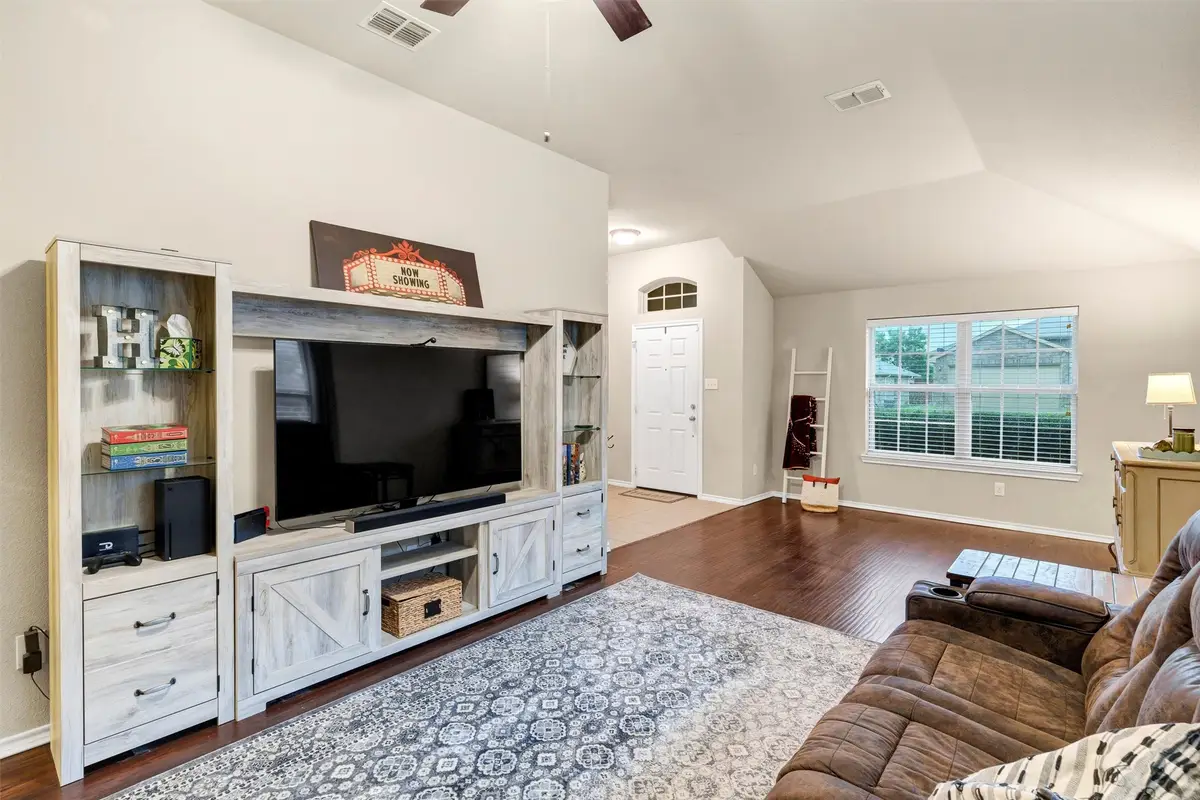
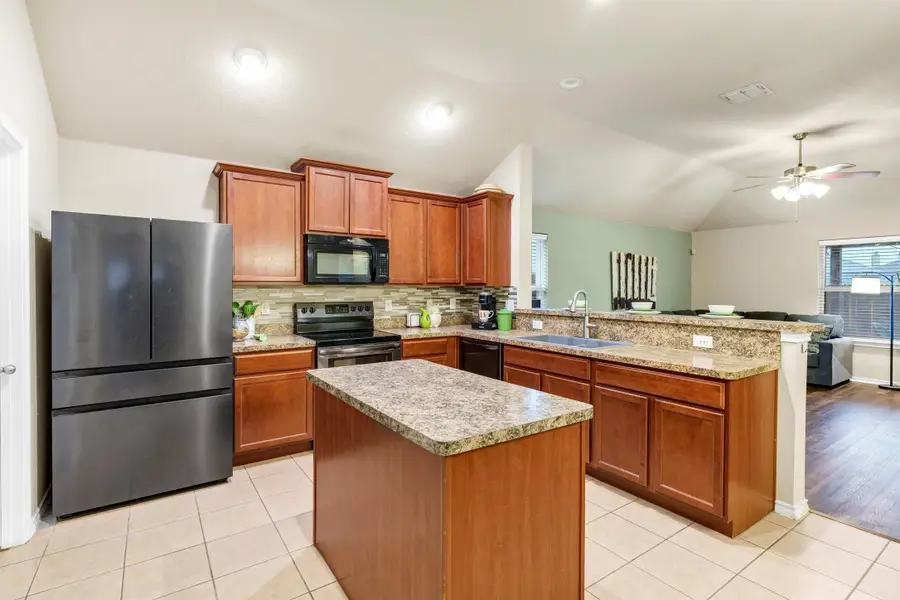
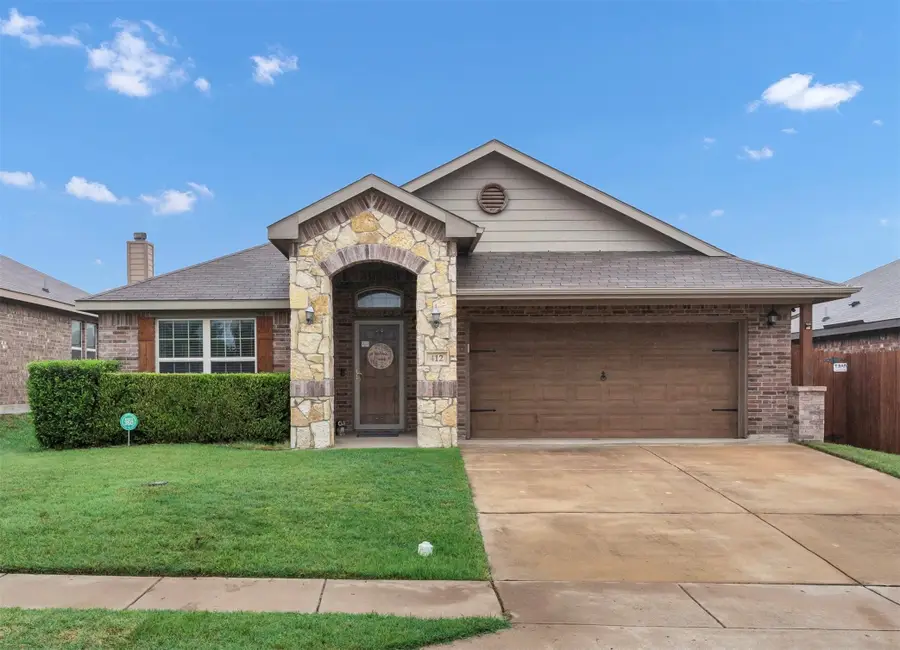
Listed by:leah littenberg
Office:fine point homes real estate
MLS#:20919819
Source:GDAR
Price summary
- Price:$290,000
- Price per sq. ft.:$149.18
- Monthly HOA dues:$12.5
About this home
At a truly unbeatable price, this home offers it all! With 4 bedrooms & 2 bathrooms, this home checks every box and more with a smart layout, stylish updates, and plenty of space to spread out. You'll find two living areas: one up front that's perfect for a large home office, playroom, reading nook or additional TV room, and a second living area off the kitchen that's ideal for everyday living and entertaining. A custom sliding barn door allows you to close off the front room for privacy or quiet time.
The split bedroom floor plan offers flexibility, with the primary suite tucked away for privacy and 3 secondary bedrooms on the other side of the home. Fresh vinyl plank flooring runs through throughout, offering both good looks and easy maintenance. A brand-new AC system installed in 2023 keeps everything cool and comfortable.
Located on a quiet street with a welcoming backyard, this home is move-in ready and easy to picture yourself in. At this price, it is a standout value!
Contact an agent
Home facts
- Year built:2012
- Listing Id #:20919819
- Added:111 day(s) ago
- Updated:August 21, 2025 at 11:39 AM
Rooms and interior
- Bedrooms:4
- Total bathrooms:2
- Full bathrooms:2
- Living area:1,944 sq. ft.
Heating and cooling
- Cooling:Central Air, Electric, Heat Pump
- Heating:Heat Pump
Structure and exterior
- Roof:Composition
- Year built:2012
- Building area:1,944 sq. ft.
- Lot area:0.13 Acres
Schools
- High school:Crowley
- Middle school:Stevens
- Elementary school:Sidney H Poynter
Finances and disclosures
- Price:$290,000
- Price per sq. ft.:$149.18
- Tax amount:$7,427
New listings near 412 Prescott Lane
- New
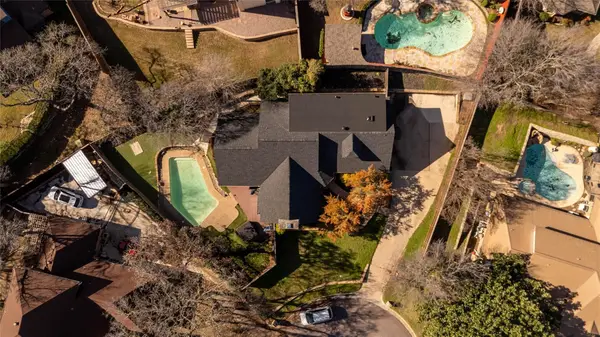 $471,691Active3 beds 2 baths2,809 sq. ft.
$471,691Active3 beds 2 baths2,809 sq. ft.812 April Sound Court, Fort Worth, TX 76120
MLS# 21037541Listed by: REAL BROKER, LLC - New
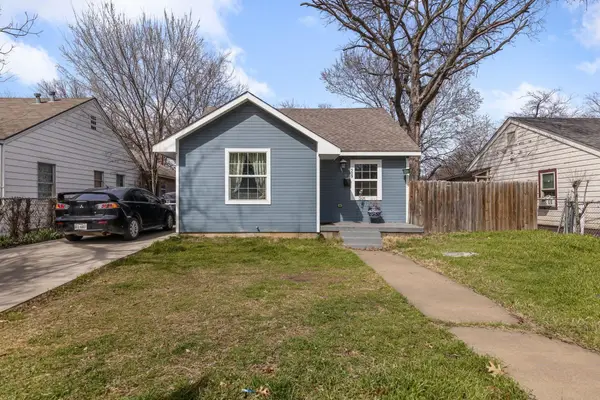 $190,000Active3 beds 2 baths1,008 sq. ft.
$190,000Active3 beds 2 baths1,008 sq. ft.509 E Mason Street, Fort Worth, TX 76110
MLS# 21037550Listed by: REAL BROKER, LLC - New
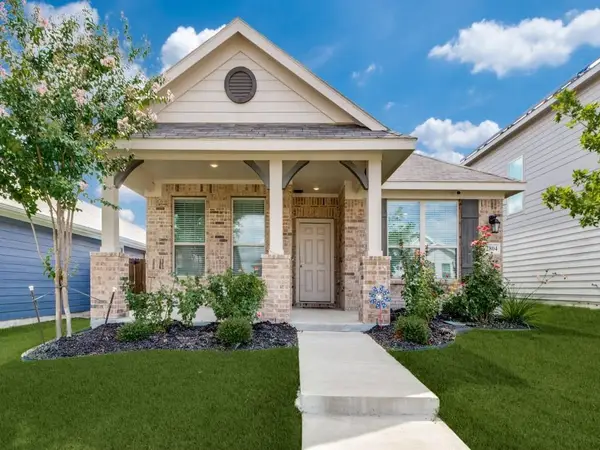 $330,000Active3 beds 2 baths1,285 sq. ft.
$330,000Active3 beds 2 baths1,285 sq. ft.2804 Bursera Lane, Fort Worth, TX 76108
MLS# 21038458Listed by: TRINITY GROUP REALTY 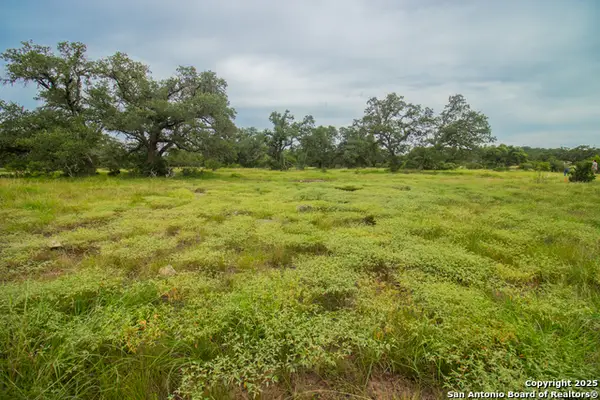 $428,000Pending10.08 Acres
$428,000Pending10.08 Acres000 Short Draw Ranch, Spring Branch, TX 78070
MLS# 1893742Listed by: TEXAS LANDMEN- New
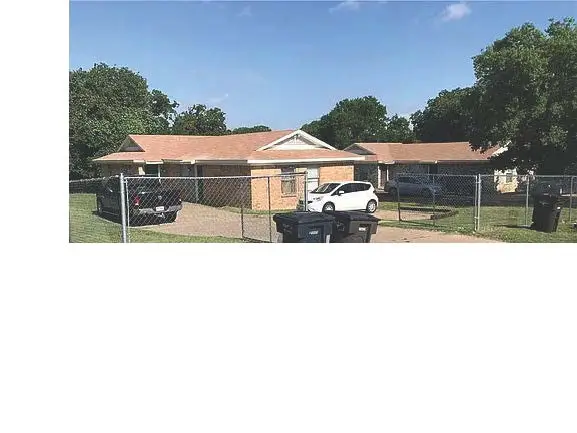 $595,900Active2 beds 1 baths700 sq. ft.
$595,900Active2 beds 1 baths700 sq. ft.5332, 5334, 5336, 5338 Flamingo Road, Fort Worth, TX 76119
MLS# 21036577Listed by: JK REAL ESTATE - New
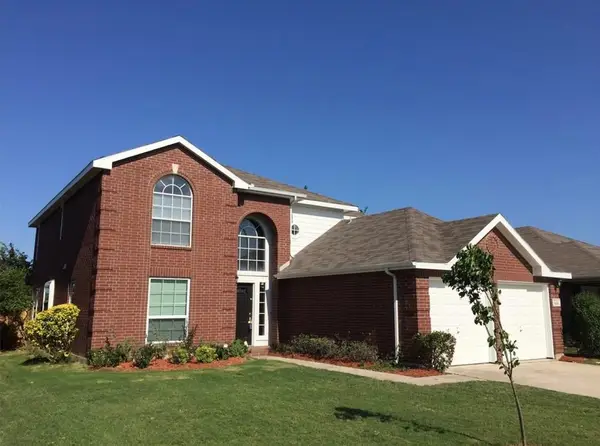 $316,300Active4 beds 4 baths2,258 sq. ft.
$316,300Active4 beds 4 baths2,258 sq. ft.324 Pepperwood Trail, Fort Worth, TX 76108
MLS# 21027834Listed by: STAR STATE REALTY LLC - New
 $375,000Active4 beds 3 baths2,634 sq. ft.
$375,000Active4 beds 3 baths2,634 sq. ft.5613 Camarillo Drive, Fort Worth, TX 76244
MLS# 21031824Listed by: ONLY 1 REALTY GROUP LLC - New
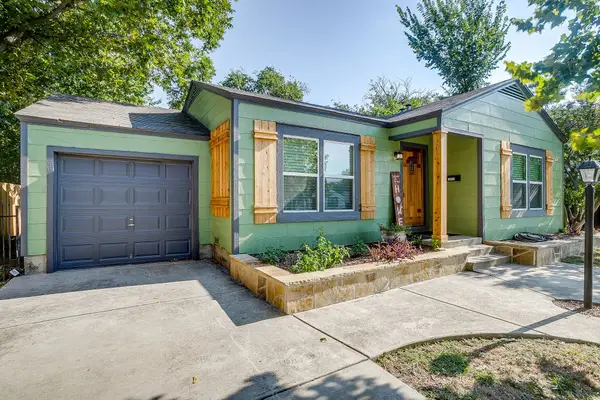 $289,000Active3 beds 2 baths1,413 sq. ft.
$289,000Active3 beds 2 baths1,413 sq. ft.7412 Ewing Avenue, Fort Worth, TX 76116
MLS# 21029250Listed by: M J PROPERTIES INC. - New
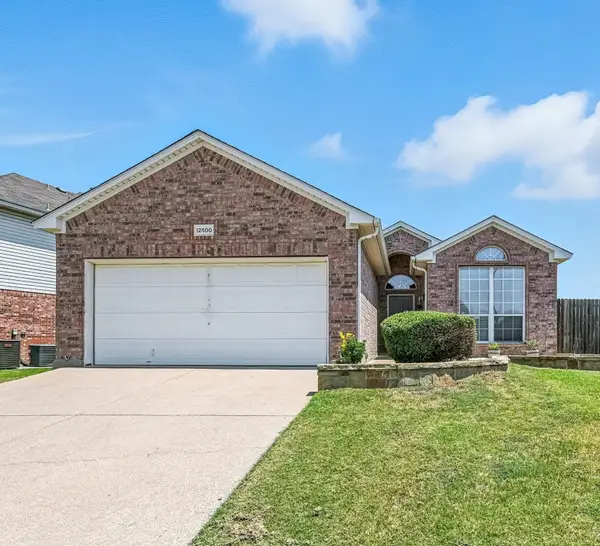 $350,000Active4 beds 2 baths1,673 sq. ft.
$350,000Active4 beds 2 baths1,673 sq. ft.12500 Cottageville Lane, Fort Worth, TX 76244
MLS# 21032068Listed by: EBBY HALLIDAY, REALTORS - Open Sat, 12 to 2pmNew
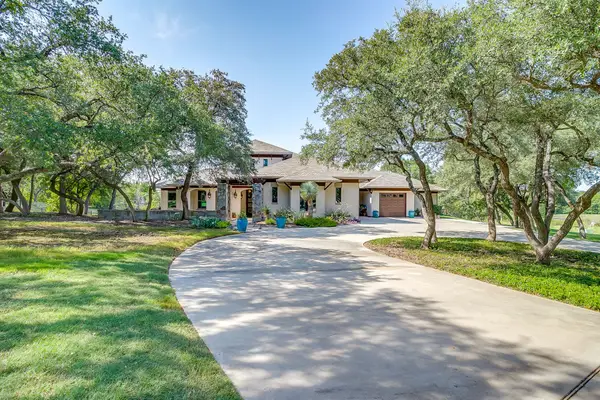 $1,450,000Active5 beds 6 baths5,202 sq. ft.
$1,450,000Active5 beds 6 baths5,202 sq. ft.4435 Yucca Flats Trail, Fort Worth, TX 76108
MLS# 21038378Listed by: RE/MAX TRINITY
