4120 Birchman Avenue, Fort Worth, TX 76107
Local realty services provided by:Better Homes and Gardens Real Estate Edwards & Associates
Listed by: michael petersen, iatonna steed945-289-6026
Office: ondemand realty
MLS#:21051547
Source:GDAR
Price summary
- Price:$565,000
- Price per sq. ft.:$192.83
About this home
Welcome to this beautifully updated and expanded home in the highly desirable Arlington Heights community. Offering five true bedrooms (or four plus an office), three full bathrooms, two spacious living areas, and a formal dining room, this home combines charm, functionality, and room to grow. The kitchen is a standout with stainless steel appliances, abundant cabinetry, a walk-in pantry, study nook, and mudroom cubbies for everyday convenience. Upstairs features two generously sized bedrooms and a full bathroom, ideal for kids or guests, while the newly constructed owner’s suite impresses with vaulted ceilings, a large walk-in closet with built-ins, a spacious walk-in shower, and direct laundry access. Additional features include a cozy second living room with fireplace and built-ins, new interior paint, upgraded fixtures and ceiling fans, refreshed landscaping, a new upstairs water heater (installed December 2022), additionally the main floor water heater is newer (installed 2024) and two covered parking spaces. The refrigerator is included, making this home truly move-in ready.
Contact an agent
Home facts
- Year built:1944
- Listing ID #:21051547
- Added:100 day(s) ago
- Updated:December 14, 2025 at 12:43 PM
Rooms and interior
- Bedrooms:4
- Total bathrooms:3
- Full bathrooms:3
- Living area:2,930 sq. ft.
Heating and cooling
- Heating:Central
Structure and exterior
- Year built:1944
- Building area:2,930 sq. ft.
- Lot area:0.15 Acres
Schools
- High school:Arlngtnhts
- Middle school:Stripling
- Elementary school:Southhimou
Finances and disclosures
- Price:$565,000
- Price per sq. ft.:$192.83
New listings near 4120 Birchman Avenue
- New
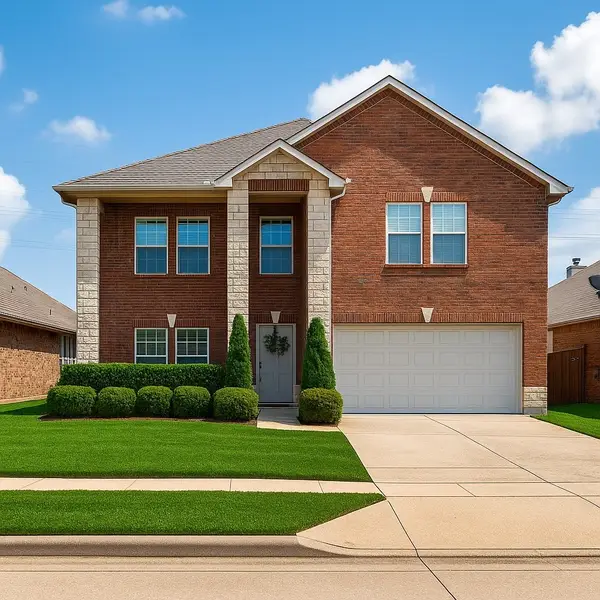 $445,000Active4 beds 3 baths2,907 sq. ft.
$445,000Active4 beds 3 baths2,907 sq. ft.12644 Mourning Dove Lane, Fort Worth, TX 76244
MLS# 21111915Listed by: COLDWELL BANKER REALTY - New
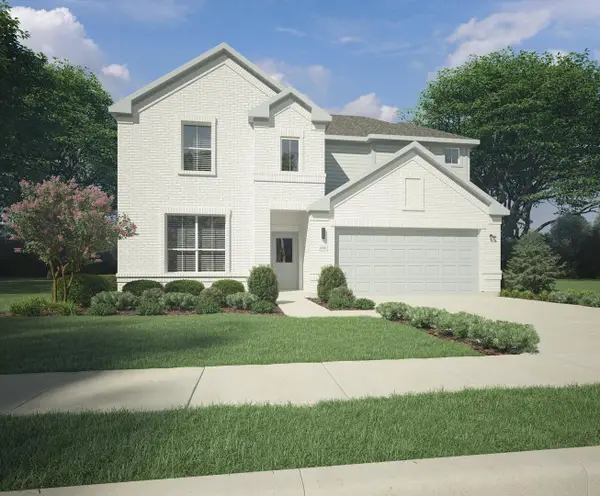 $414,990Active5 beds 4 baths2,968 sq. ft.
$414,990Active5 beds 4 baths2,968 sq. ft.9469 Wild West Way, Crowley, TX 76036
MLS# 21132105Listed by: HOMESUSA.COM - New
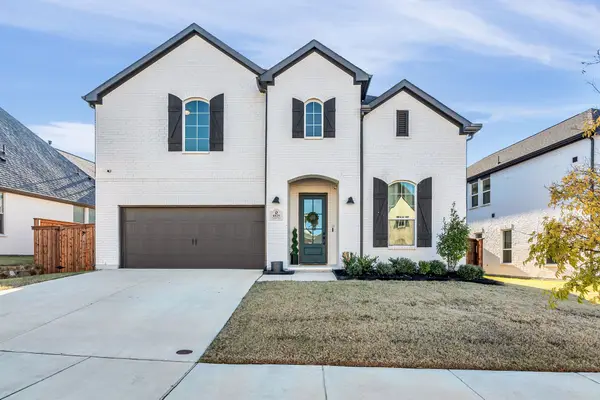 $599,000Active5 beds 4 baths3,614 sq. ft.
$599,000Active5 beds 4 baths3,614 sq. ft.6029 Foxwheel Way, Fort Worth, TX 76123
MLS# 21132352Listed by: UNITED REAL ESTATE DFW - New
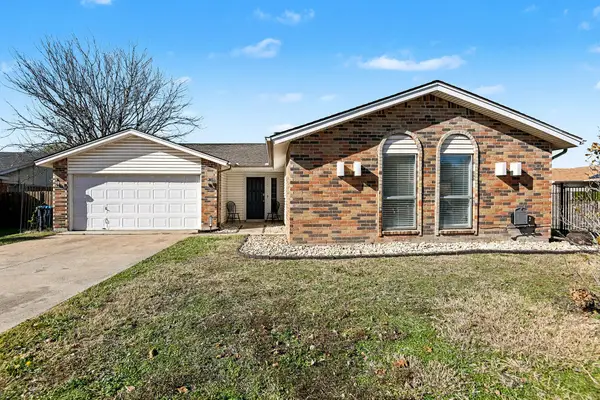 $299,000Active4 beds 2 baths1,838 sq. ft.
$299,000Active4 beds 2 baths1,838 sq. ft.6709 Sunnybank Drive, Fort Worth, TX 76137
MLS# 21120994Listed by: MARK SPAIN REAL ESTATE - New
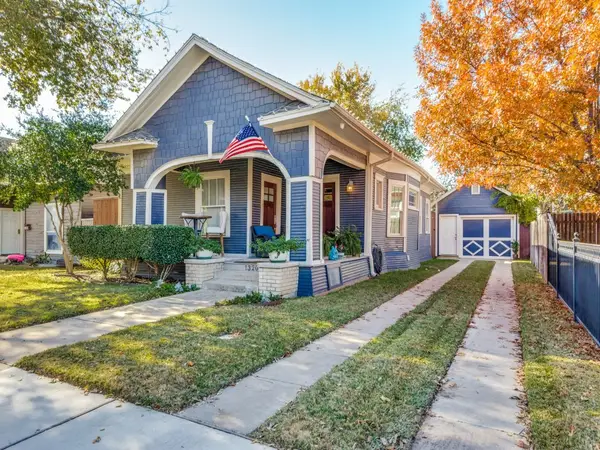 $450,000Active2 beds 2 baths1,300 sq. ft.
$450,000Active2 beds 2 baths1,300 sq. ft.1320 Alston Avenue, Fort Worth, TX 76104
MLS# 21128137Listed by: REAL ESTATE BY PAT GRAY - New
 $450,000Active2 beds 2 baths1,300 sq. ft.
$450,000Active2 beds 2 baths1,300 sq. ft.1320 Alston Avenue, Fort Worth, TX 76104
MLS# 21128137Listed by: REAL ESTATE BY PAT GRAY - New
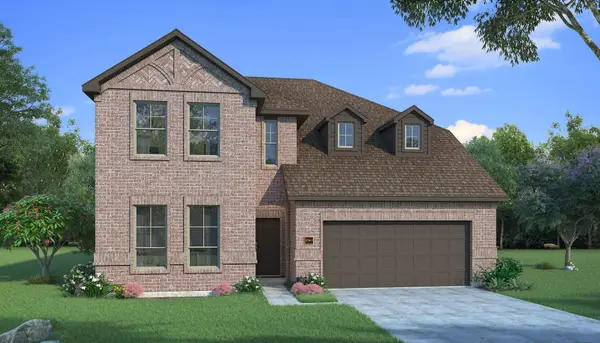 $486,948Active4 beds 3 baths2,765 sq. ft.
$486,948Active4 beds 3 baths2,765 sq. ft.7582 Wild Mint Trail, Prairie Ridge, TX 76084
MLS# 21132427Listed by: HOMESUSA.COM - New
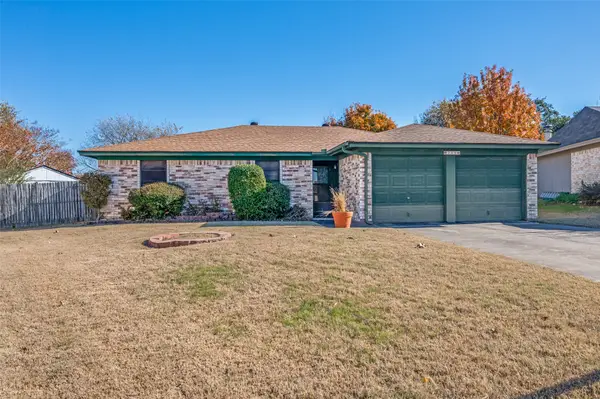 $247,900Active3 beds 2 baths1,265 sq. ft.
$247,900Active3 beds 2 baths1,265 sq. ft.755 Tumbleweed Court, Fort Worth, TX 76108
MLS# 21132358Listed by: REDLINE REALTY, LLC - New
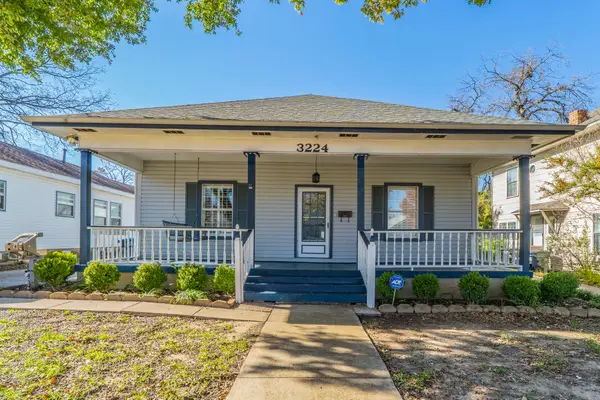 $280,000Active3 beds 2 baths1,974 sq. ft.
$280,000Active3 beds 2 baths1,974 sq. ft.3224 S Adams Street, Fort Worth, TX 76110
MLS# 21130503Listed by: REKONNECTION, LLC - New
 $485,000Active3 beds 2 baths1,840 sq. ft.
$485,000Active3 beds 2 baths1,840 sq. ft.15500 Pioneer Bluff Trail, Fort Worth, TX 76262
MLS# 21132281Listed by: HOMESMART
