4204 French Lake Drive, Fort Worth, TX 76133
Local realty services provided by:Better Homes and Gardens Real Estate Winans
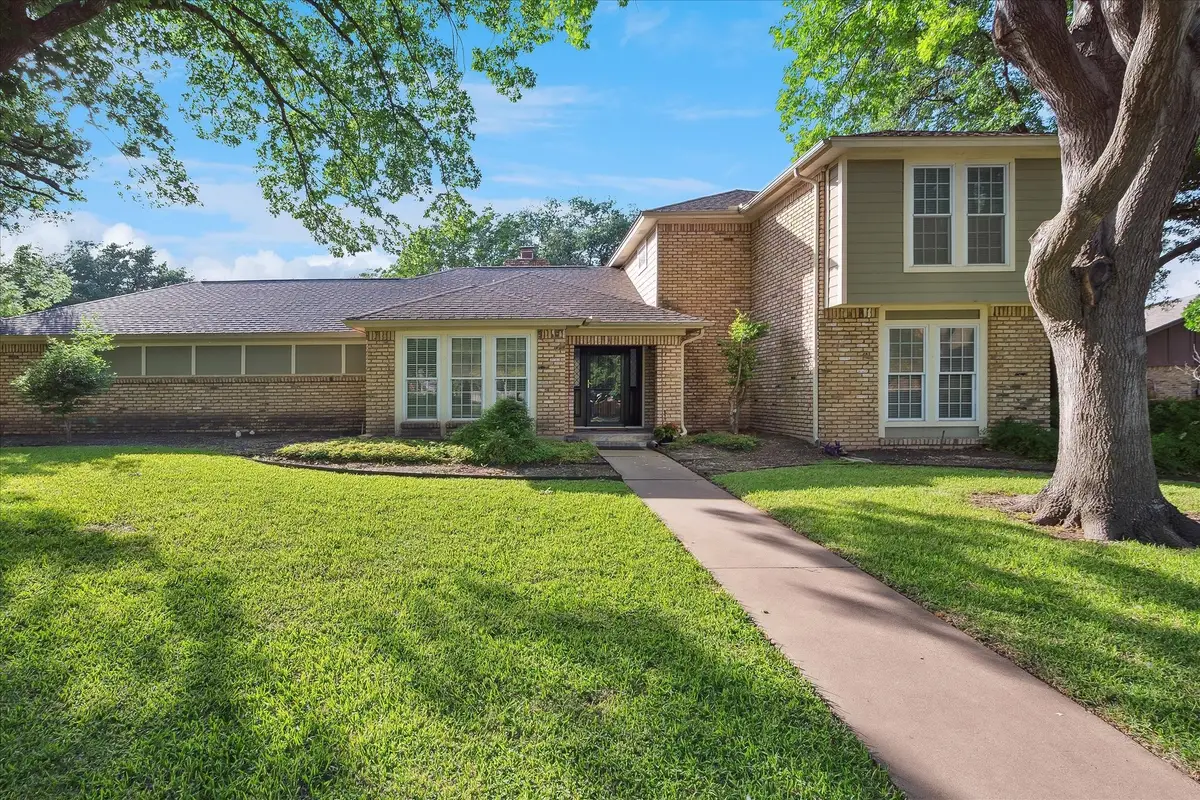


Listed by:roxanne stanford972-691-7580
Office:coldwell banker realty
MLS#:20929807
Source:GDAR
Price summary
- Price:$499,990
- Price per sq. ft.:$153.32
About this home
**CONTACT LISTING AGENT FOR DETAILS ON CLOSING COST INCENTIVE FOR BUYER!** Candleridge beauty with park views! This sprawling 4 bedroom, 3 bath home boasts over 3200 sq ft of living space on almost a half-acre lot! This home exudes character and charm along with recent modern updates. Enjoy the openness and flexibility of a large living room with cozy fireplace, additional family room with tons of natural light, plus two dining areas. The owner’s retreat with sitting area boasts a fully updated ensuite bathroom, double vanities, jetted garden tub and gorgeous shower. An additional guest bedroom or home office with full bathroom is on the first floor. Step upstairs to find two additional bedrooms with an updated jack and jill bathroom. Enjoy the privacy of a gated rear entry driveway with generous parking. The backyard offers a covered patio with pergola plus an abundance of space for relaxing, playing or entertaining guests. Excellent location directly across the street from the park, walking paths and ponds. Close proximity to shopping and restaurants.
Contact an agent
Home facts
- Year built:1978
- Listing Id #:20929807
- Added:96 day(s) ago
- Updated:August 20, 2025 at 11:56 AM
Rooms and interior
- Bedrooms:4
- Total bathrooms:3
- Full bathrooms:3
- Living area:3,261 sq. ft.
Heating and cooling
- Cooling:Ceiling Fans, Central Air, Electric
- Heating:Central, Electric, Fireplaces, Heat Pump
Structure and exterior
- Roof:Composition
- Year built:1978
- Building area:3,261 sq. ft.
- Lot area:0.41 Acres
Schools
- High school:Southwest
- Middle school:Wedgwood
- Elementary school:Jt Stevens
Finances and disclosures
- Price:$499,990
- Price per sq. ft.:$153.32
New listings near 4204 French Lake Drive
- Open Sun, 11am to 5pmNew
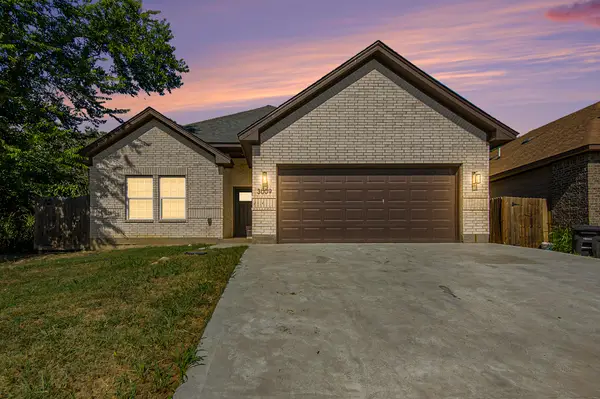 $307,000Active3 beds 2 baths1,541 sq. ft.
$307,000Active3 beds 2 baths1,541 sq. ft.3009 Columbus Avenue, Fort Worth, TX 76106
MLS# 21008308Listed by: ORCHARD BROKERAGE, LLC - Open Sat, 1 to 3pmNew
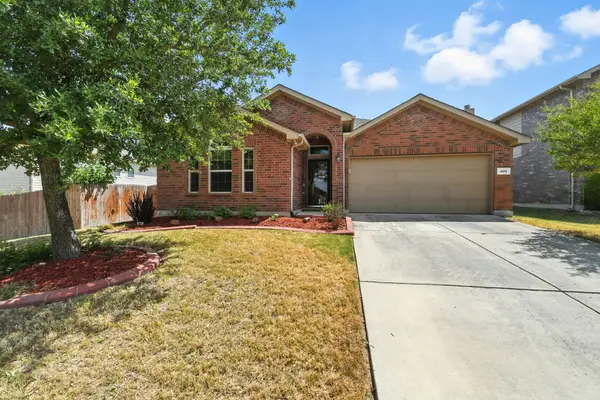 $307,500Active3 beds 2 baths1,307 sq. ft.
$307,500Active3 beds 2 baths1,307 sq. ft.409 Copper Ridge Road, Fort Worth, TX 76052
MLS# 21031262Listed by: TEAM FREEDOM REAL ESTATE - New
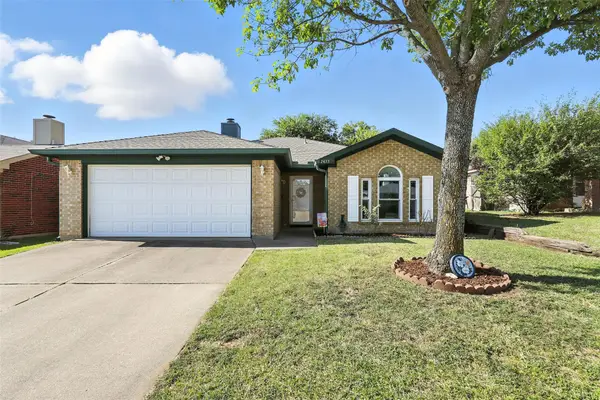 $215,000Active3 beds 2 baths1,268 sq. ft.
$215,000Active3 beds 2 baths1,268 sq. ft.2433 Kelton Street, Fort Worth, TX 76133
MLS# 21036534Listed by: ALL CITY REAL ESTATE LTD. CO. - New
 $975,000Active3 beds 3 baths2,157 sq. ft.
$975,000Active3 beds 3 baths2,157 sq. ft.3642 W Biddison Street, Fort Worth, TX 76109
MLS# 21037329Listed by: LOCAL REALTY AGENCY - New
 $395,000Active3 beds 1 baths1,455 sq. ft.
$395,000Active3 beds 1 baths1,455 sq. ft.5317 Red Bud Lane, Fort Worth, TX 76114
MLS# 21036357Listed by: COMPASS RE TEXAS, LLC - New
 $2,100,000Active5 beds 5 baths3,535 sq. ft.
$2,100,000Active5 beds 5 baths3,535 sq. ft.7401 Hilltop Drive, Fort Worth, TX 76108
MLS# 21037161Listed by: EAST PLANO REALTY, LLC - New
 $600,000Active5.01 Acres
$600,000Active5.01 AcresTBA Hilltop Drive, Fort Worth, TX 76108
MLS# 21037173Listed by: EAST PLANO REALTY, LLC - New
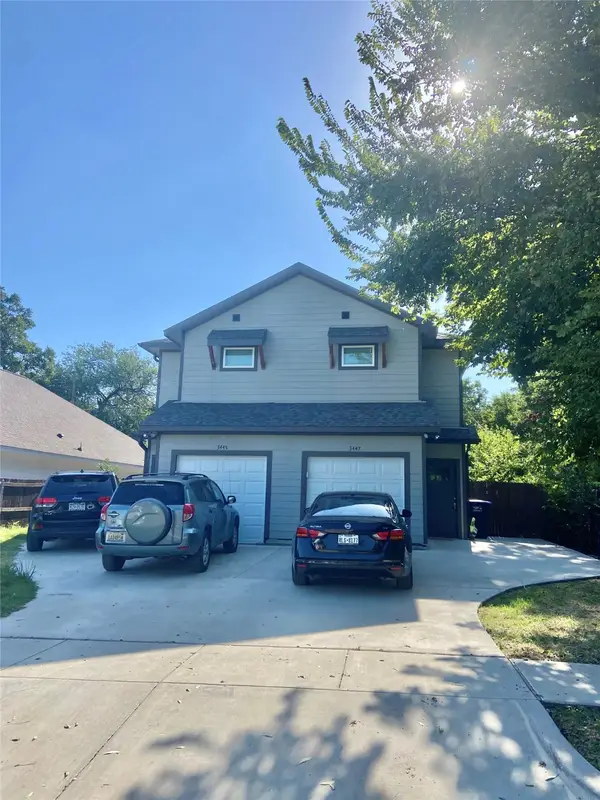 $540,000Active6 beds 6 baths2,816 sq. ft.
$540,000Active6 beds 6 baths2,816 sq. ft.3445 Frazier Avenue, Fort Worth, TX 76110
MLS# 21037213Listed by: FATHOM REALTY LLC - New
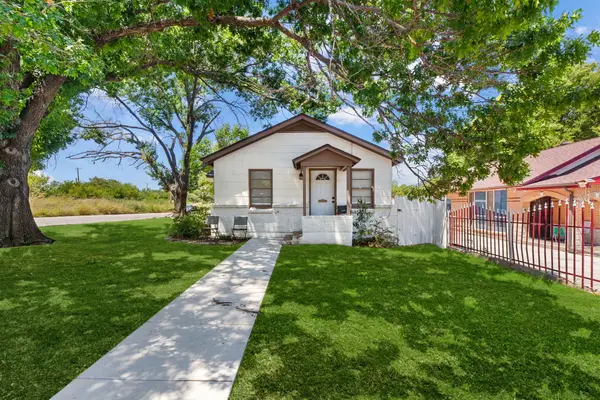 $219,000Active3 beds 2 baths1,068 sq. ft.
$219,000Active3 beds 2 baths1,068 sq. ft.3460 Townsend Drive, Fort Worth, TX 76110
MLS# 21037245Listed by: CENTRAL METRO REALTY - New
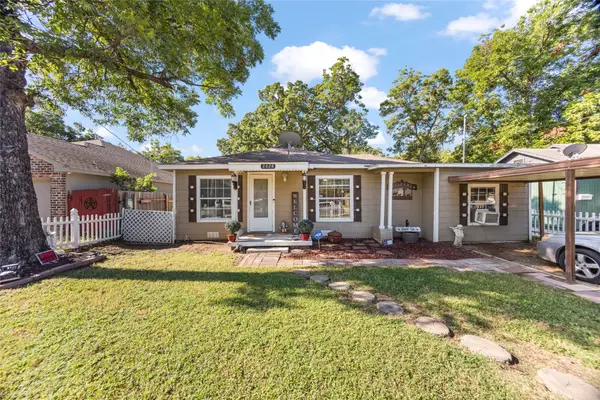 $225,000Active3 beds 2 baths1,353 sq. ft.
$225,000Active3 beds 2 baths1,353 sq. ft.2628 Daisy Lane, Fort Worth, TX 76111
MLS# 21034349Listed by: ELITE REAL ESTATE TEXAS
