4204 Summer Star Lane, Fort Worth, TX 76244
Local realty services provided by:Better Homes and Gardens Real Estate Rhodes Realty


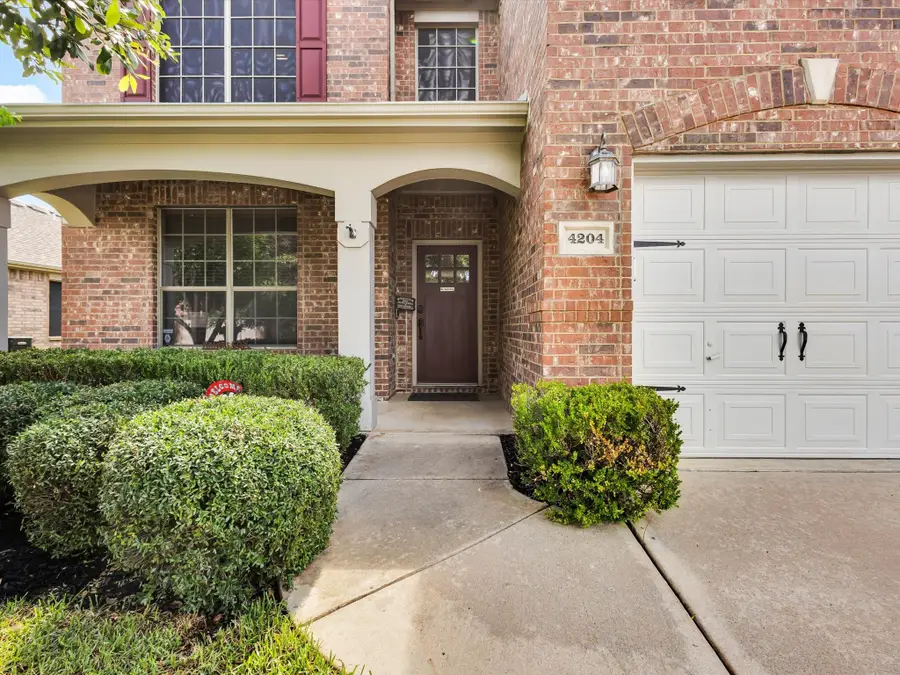
Listed by:a. brooke hayes817-870-1600
Office:re/max trinity
MLS#:20989348
Source:GDAR
Price summary
- Price:$399,990
- Price per sq. ft.:$136.56
- Monthly HOA dues:$33.33
About this home
**New Price** Welcome to this beautiful front-porch living Drees-Built home with lush & mature landscaping in a sought-after Keller ISD community! This well-maintained home features an open-concept layout perfect for entertaining! All of the first floor has hardscape flooring including the study, living & dining room with stylish laminate hardwood floors and tile continues in the additional areas! The spacious kitchen with generous granite countertops and a breakfast bar are the perfect space for convenience & comfort. As an extra bonus - owners have just installed a new stainless gas burner-range and microwave! The laminate flooring continues up the staircase and throughout the second floor which means no carpet throughout home! The large primary bedroom has an extra space for an office, nursery or exercise option! Secondary bedrooms are all generously-sized and each have their own walk-in closets! To top off the upstairs - the gameroom is ready for entertainment with a full-size pool table - that will stay with the home - plus room for your own playroom or media needs! Don't miss the utility room which includes ample cabinetry, a sink and lots of counter space. Enjoy the outdoor living space on a spacious lot with both a covered and a flagstone patio for all your backyard entertaiment needs! Home is just a short distance on the walking trails to the community pool, park and greenspace! Super convenient to the highways, schools and lots of entertainment with restraurants & shopping including HEB in the Alliance area! Don't miss seeing this one today!
Contact an agent
Home facts
- Year built:2005
- Listing Id #:20989348
- Added:48 day(s) ago
- Updated:August 21, 2025 at 11:39 AM
Rooms and interior
- Bedrooms:4
- Total bathrooms:3
- Full bathrooms:2
- Half bathrooms:1
- Living area:2,929 sq. ft.
Heating and cooling
- Cooling:Ceiling Fans, Central Air, Electric
- Heating:Central, Heat Pump
Structure and exterior
- Roof:Composition
- Year built:2005
- Building area:2,929 sq. ft.
- Lot area:0.16 Acres
Schools
- High school:Fossilridg
- Elementary school:Lonestar
Finances and disclosures
- Price:$399,990
- Price per sq. ft.:$136.56
- Tax amount:$8,534
New listings near 4204 Summer Star Lane
- New
 $285,000Active3 beds 2 baths1,650 sq. ft.
$285,000Active3 beds 2 baths1,650 sq. ft.10813 Live Oak Creek Drive, Fort Worth, TX 76108
MLS# 21029629Listed by: RESIDE REAL ESTATE LLC - New
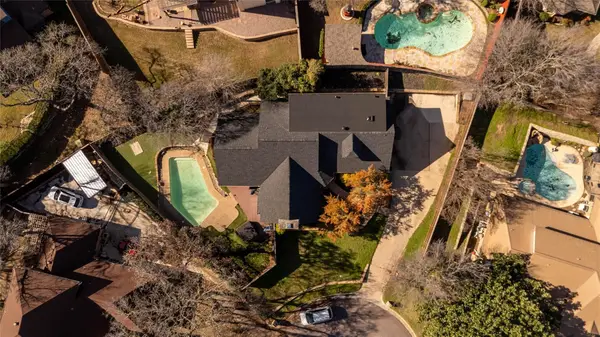 $471,691Active3 beds 2 baths2,809 sq. ft.
$471,691Active3 beds 2 baths2,809 sq. ft.812 April Sound Court, Fort Worth, TX 76120
MLS# 21037541Listed by: REAL BROKER, LLC - New
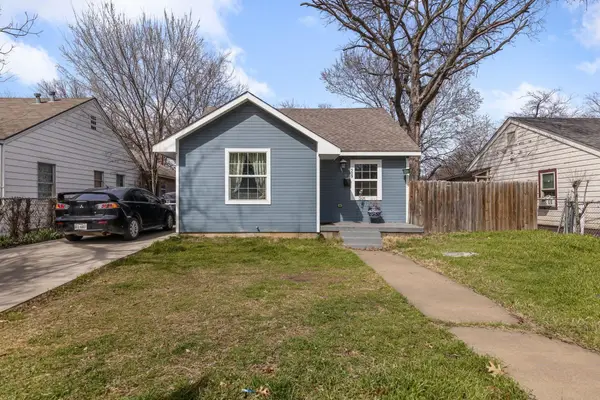 $190,000Active3 beds 2 baths1,008 sq. ft.
$190,000Active3 beds 2 baths1,008 sq. ft.509 E Mason Street, Fort Worth, TX 76110
MLS# 21037550Listed by: REAL BROKER, LLC - New
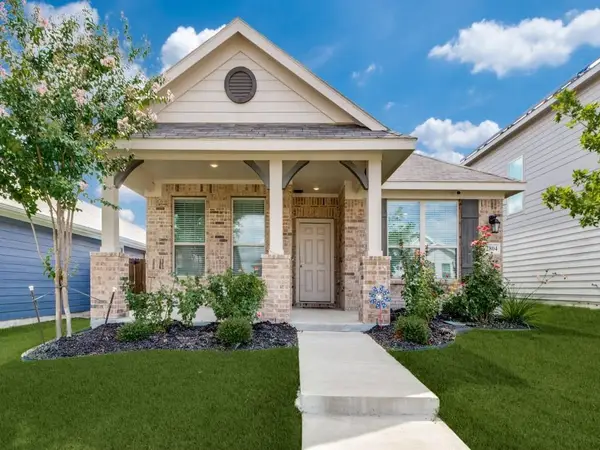 $330,000Active3 beds 2 baths1,285 sq. ft.
$330,000Active3 beds 2 baths1,285 sq. ft.2804 Bursera Lane, Fort Worth, TX 76108
MLS# 21038458Listed by: TRINITY GROUP REALTY 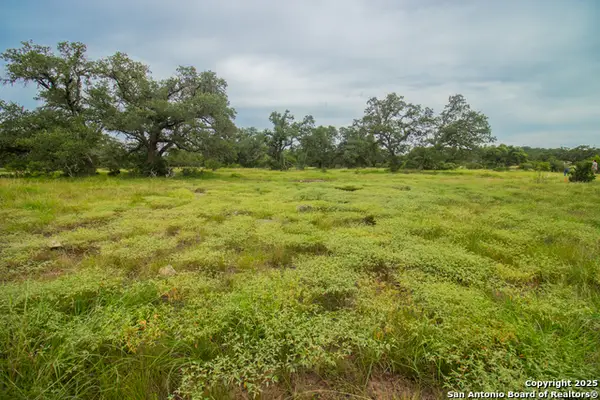 $428,000Pending10.08 Acres
$428,000Pending10.08 Acres000 Short Draw Ranch, Spring Branch, TX 78070
MLS# 1893742Listed by: TEXAS LANDMEN- New
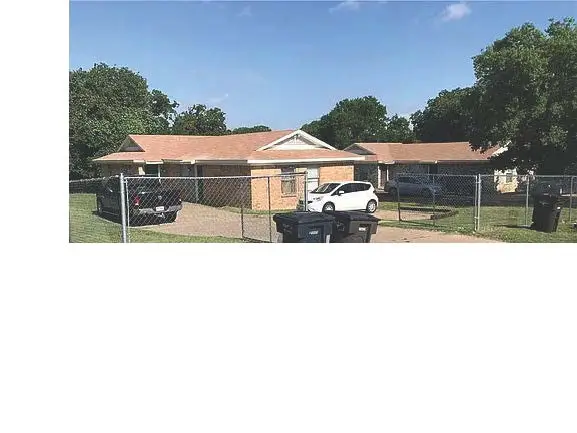 $595,900Active2 beds 1 baths700 sq. ft.
$595,900Active2 beds 1 baths700 sq. ft.5332, 5334, 5336, 5338 Flamingo Road, Fort Worth, TX 76119
MLS# 21036577Listed by: JK REAL ESTATE - New
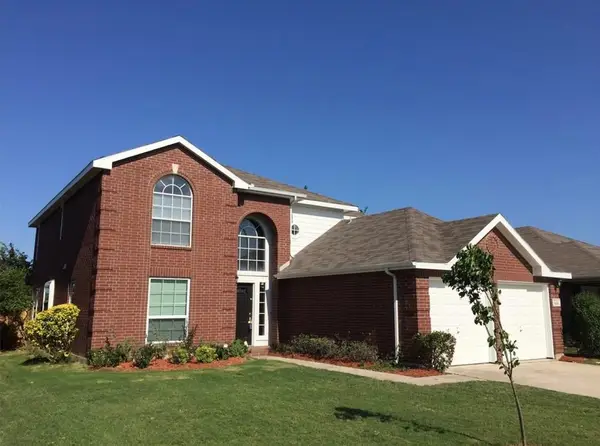 $316,300Active4 beds 4 baths2,258 sq. ft.
$316,300Active4 beds 4 baths2,258 sq. ft.324 Pepperwood Trail, Fort Worth, TX 76108
MLS# 21027834Listed by: STAR STATE REALTY LLC - New
 $375,000Active4 beds 3 baths2,634 sq. ft.
$375,000Active4 beds 3 baths2,634 sq. ft.5613 Camarillo Drive, Fort Worth, TX 76244
MLS# 21031824Listed by: ONLY 1 REALTY GROUP LLC - New
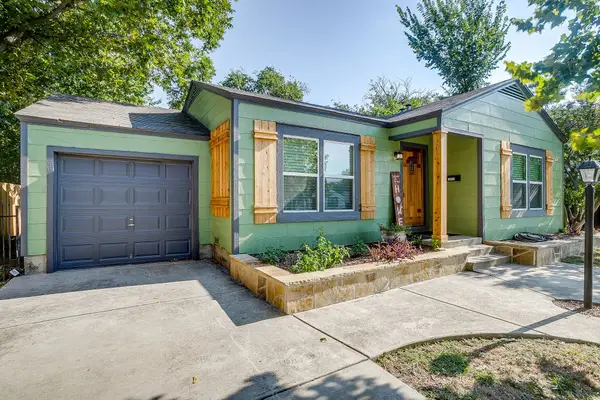 $289,000Active3 beds 2 baths1,413 sq. ft.
$289,000Active3 beds 2 baths1,413 sq. ft.7412 Ewing Avenue, Fort Worth, TX 76116
MLS# 21029250Listed by: M J PROPERTIES INC. - New
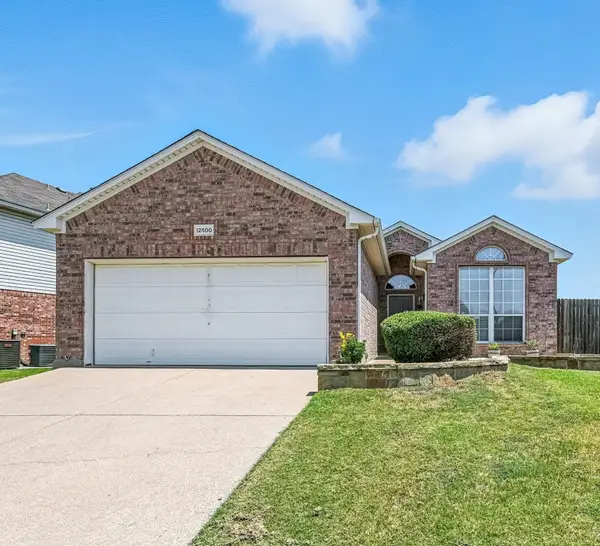 $350,000Active4 beds 2 baths1,673 sq. ft.
$350,000Active4 beds 2 baths1,673 sq. ft.12500 Cottageville Lane, Fort Worth, TX 76244
MLS# 21032068Listed by: EBBY HALLIDAY, REALTORS
