- BHGRE®
- Texas
- Fort Worth
- 4209 Curzon Avenue
4209 Curzon Avenue, Fort Worth, TX 76107
Local realty services provided by:Better Homes and Gardens Real Estate Senter, REALTORS(R)
Listed by: spalding pyron, al dissmore817-953-2992
Office: pyron team realty
MLS#:21059415
Source:GDAR
Price summary
- Price:$290,000
- Price per sq. ft.:$227.09
About this home
Fall in Love with Fort Worth Living! If you’ve been waiting for a home that blends charm, comfort, and location into one irresistible package—this is it. Tucked away on a beautifully landscaped lot in highly desirable West Fort Worth, this thoughtfully updated home has a personality all its own. Picture yourself starting the day with coffee on the wide front porch, waving to neighbors as the sun rises, or winding down with a glass of wine as the evening breeze rolls in. Inside, natural light pours across gleaming hardwood floors, highlighting an open, welcoming layout. The family room, anchored by a classic wood-burning fireplace, feels tailor-made for cozy movie nights, lively game days, or quiet evenings at home. The kitchen is equal parts stylish and practical, featuring granite countertops, a stainless-steel refrigerator, an updated sink and faucet, crisp cabinetry, and plenty of storage. From casual breakfasts to holiday feasts, it’s ready to serve up memories. Just beyond, the formal dining room shines with a sparkling crystal chandelier, the perfect backdrop for dinner parties and heartfelt conversations. The primary suite is a true retreat, offering peace and privacy, while two additional bedrooms provide the flexibility for guests, an office, or creative space. Out back, a generous fenced yard invites endless possibilities—pets, playtime, weekend BBQs, or even your dream pool. With a rebuilt one-car garage, extra parking, fresh lighting, and a location just minutes from Central Market, Arlington Heights High School, shopping, dining, parks, and the cultural heartbeat of Fort Worth—this home is more than a place to live. It’s where life happens, memories are made, and you’ll love every minute of it. Don’t miss your chance—schedule a showing today and experience it for yourself!
Contact an agent
Home facts
- Year built:1942
- Listing ID #:21059415
- Added:139 day(s) ago
- Updated:January 29, 2026 at 09:19 AM
Rooms and interior
- Bedrooms:3
- Total bathrooms:1
- Full bathrooms:1
- Living area:1,277 sq. ft.
Heating and cooling
- Cooling:Attic Fan, Ceiling Fans, Central Air
- Heating:Central, Natural Gas
Structure and exterior
- Roof:Composition
- Year built:1942
- Building area:1,277 sq. ft.
- Lot area:0.14 Acres
Schools
- High school:Arlngtnhts
- Middle school:Stripling
- Elementary school:Southhimou
Finances and disclosures
- Price:$290,000
- Price per sq. ft.:$227.09
- Tax amount:$6,735
New listings near 4209 Curzon Avenue
- New
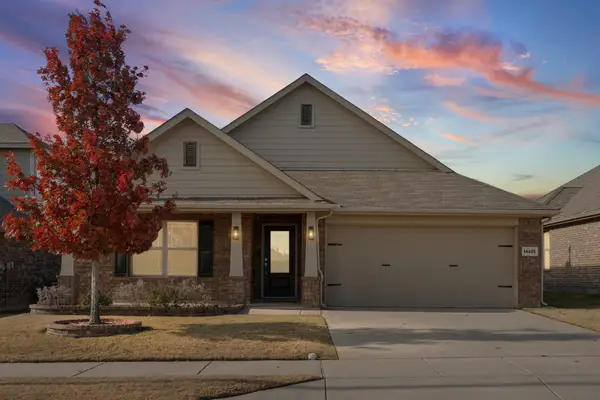 $390,000Active4 beds 3 baths2,143 sq. ft.
$390,000Active4 beds 3 baths2,143 sq. ft.14825 San Madrid Trail, Fort Worth, TX 76052
MLS# 21145381Listed by: ROWE REAL ESTATE GROUP, LLC - New
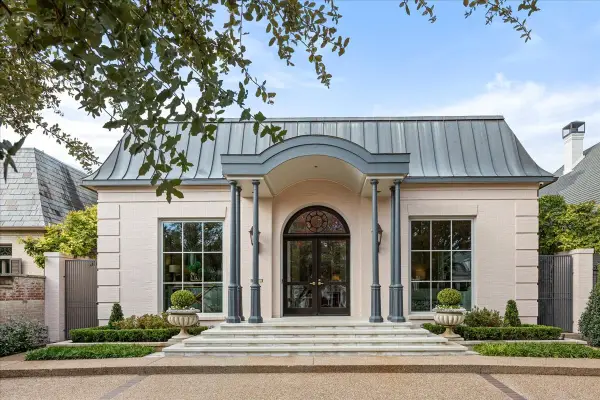 $3,700,000Active4 beds 5 baths5,347 sq. ft.
$3,700,000Active4 beds 5 baths5,347 sq. ft.1616 Carleton Avenue, Fort Worth, TX 76107
MLS# 21151966Listed by: WILLIAMS TREW REAL ESTATE - New
 $638,000Active4 beds 4 baths2,944 sq. ft.
$638,000Active4 beds 4 baths2,944 sq. ft.5708 Lake Jackson Drive, Fort Worth, TX 76126
MLS# 21153017Listed by: C21 FINE HOMES JUDGE FITE - New
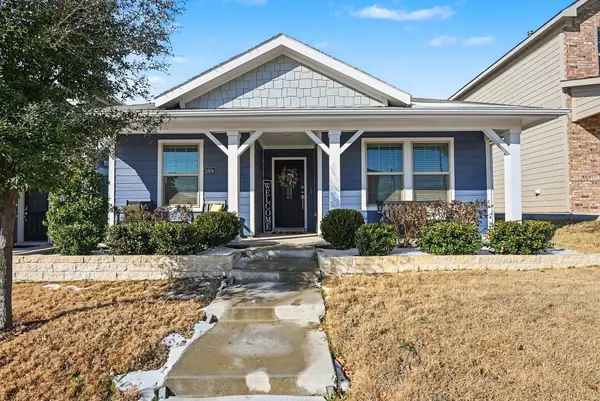 $320,000Active3 beds 2 baths1,503 sq. ft.
$320,000Active3 beds 2 baths1,503 sq. ft.2804 Brittlebush Drive, Fort Worth, TX 76108
MLS# 21160515Listed by: MARK SPAIN REAL ESTATE - New
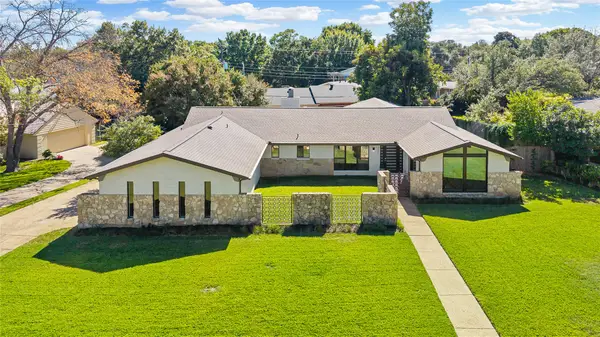 $1,050,000Active4 beds 3 baths2,536 sq. ft.
$1,050,000Active4 beds 3 baths2,536 sq. ft.3757 Arroyo Road, Fort Worth, TX 76109
MLS# 21163744Listed by: MASON REAL ESTATE COMPANY - New
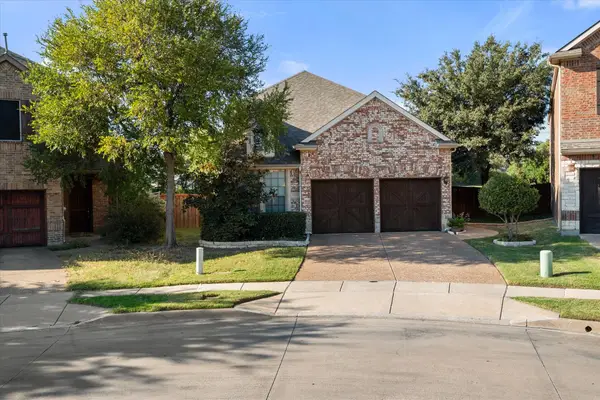 $430,000Active4 beds 3 baths2,477 sq. ft.
$430,000Active4 beds 3 baths2,477 sq. ft.1352 Cog Hill Drive, Fort Worth, TX 76120
MLS# 21163998Listed by: KELLER WILLIAMS LEGACY - New
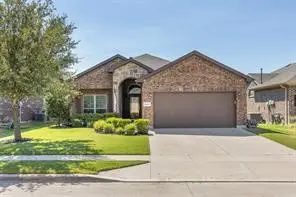 $365,000Active3 beds 2 baths1,804 sq. ft.
$365,000Active3 beds 2 baths1,804 sq. ft.2304 Laurel Forest Drive, Fort Worth, TX 76177
MLS# 21165057Listed by: COLDWELL BANKER REALTY - New
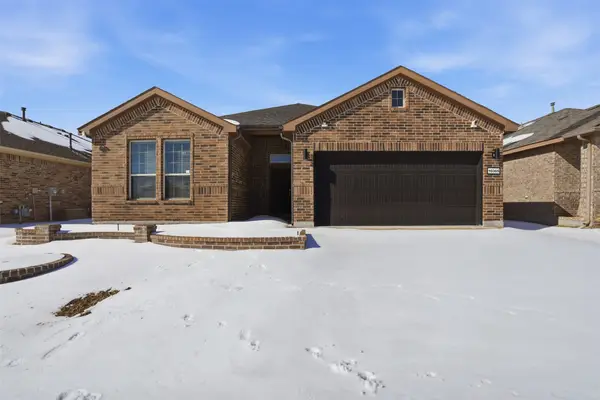 $349,900Active4 beds 2 baths1,810 sq. ft.
$349,900Active4 beds 2 baths1,810 sq. ft.10305 Lastrup Drive, Fort Worth, TX 76177
MLS# 21165583Listed by: RE/MAX TRINITY - New
 $335,000Active4 beds 3 baths2,124 sq. ft.
$335,000Active4 beds 3 baths2,124 sq. ft.2916 Travis Avenue, Fort Worth, TX 76110
MLS# 21161353Listed by: NORVELL & CO LLC - New
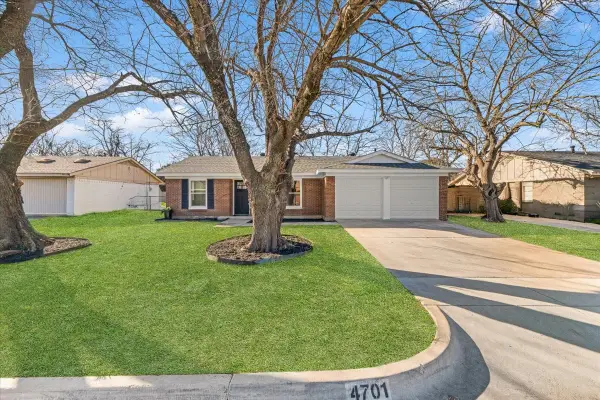 $269,900Active3 beds 2 baths1,177 sq. ft.
$269,900Active3 beds 2 baths1,177 sq. ft.4701 Darla Drive, Fort Worth, TX 76132
MLS# 21165678Listed by: EC LEGACY REALTY

