4212 SW Loop 820, Fort Worth, TX 76109
Local realty services provided by:Better Homes and Gardens Real Estate The Bell Group
Listed by:lily moore817-344-7034
Office:lily moore realty
MLS#:20965677
Source:GDAR
Price summary
- Price:$550,000
- Price per sq. ft.:$127.91
About this home
$20,000 Seller Concessions – Seller Ready to Make a Deal!
This home offers a spacious layout designed for comfort and flexibility. The main-level primary suite features a cozy fireplace, walk-in closet, and a sun-filled garden room with a calming fountain. You’ll also find an inviting living room that flows into a well-appointed kitchen with custom cabinetry, generous counter space, and an oversized utility room. A second downstairs bedroom is perfect for guests or a home office.
Upstairs lives like its own private apartment—three bedrooms, a full bath, second living area, and a full kitchen—ideal for multi-generational living, extended stays, or rental potential.
Step outside to enjoy two fountains, a large patio with grilling area, and side parking for a boat or RV.
With $20,000 in seller concessions and a seller ready to make a deal, this home delivers both value and opportunity. Schedule your showing today!
Contact an agent
Home facts
- Year built:1971
- Listing ID #:20965677
- Added:112 day(s) ago
- Updated:October 02, 2025 at 11:37 AM
Rooms and interior
- Bedrooms:5
- Total bathrooms:4
- Full bathrooms:3
- Half bathrooms:1
- Living area:4,300 sq. ft.
Heating and cooling
- Cooling:Ceiling Fans, Central Air, Electric
- Heating:Central, Natural Gas
Structure and exterior
- Roof:Composition
- Year built:1971
- Building area:4,300 sq. ft.
- Lot area:0.25 Acres
Schools
- High school:Paschal
- Middle school:Mclean
- Elementary school:Tanglewood
Finances and disclosures
- Price:$550,000
- Price per sq. ft.:$127.91
- Tax amount:$5,537
New listings near 4212 SW Loop 820
- New
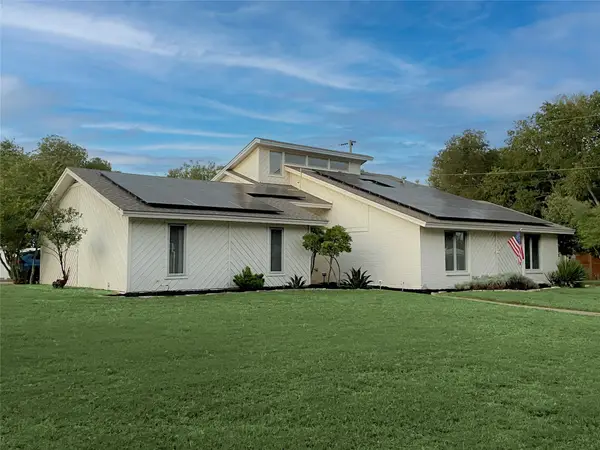 $494,900Active3 beds 3 baths2,246 sq. ft.
$494,900Active3 beds 3 baths2,246 sq. ft.5450 Starlight Drive N, Fort Worth, TX 76126
MLS# 21059274Listed by: JPAR - PLANO - New
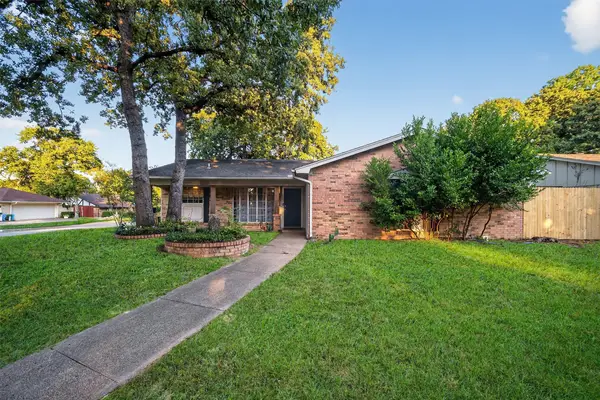 $290,000Active3 beds 2 baths1,650 sq. ft.
$290,000Active3 beds 2 baths1,650 sq. ft.2501 Warren Lane, Fort Worth, TX 76112
MLS# 21064573Listed by: RENDON REALTY, LLC - New
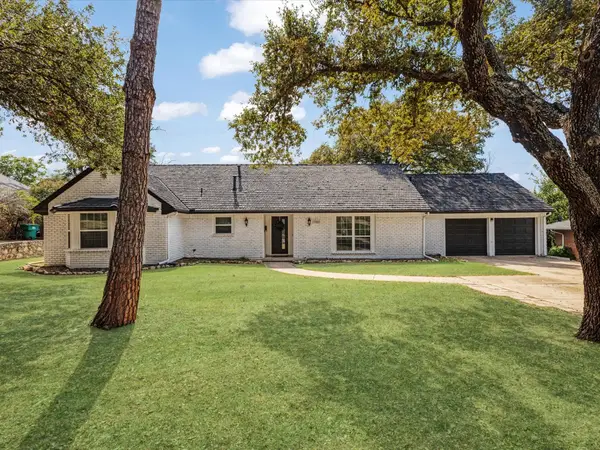 $374,500Active5 beds 2 baths2,256 sq. ft.
$374,500Active5 beds 2 baths2,256 sq. ft.3805 Kimberly Lane, Fort Worth, TX 76133
MLS# 21075310Listed by: RENDON REALTY, LLC - New
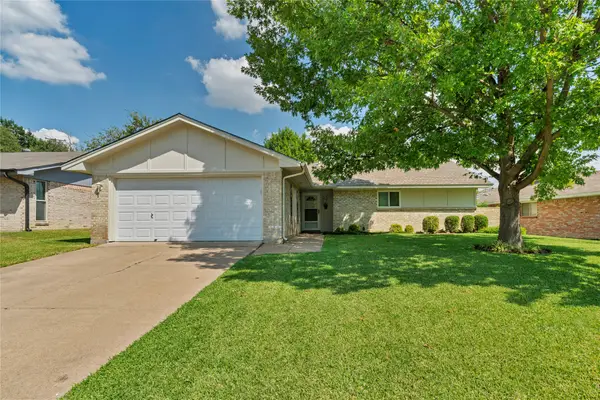 $260,000Active3 beds 2 baths1,482 sq. ft.
$260,000Active3 beds 2 baths1,482 sq. ft.3001 Elsinor Drive, Fort Worth, TX 76116
MLS# 21069462Listed by: RJ WILLIAMS & COMPANY RE - New
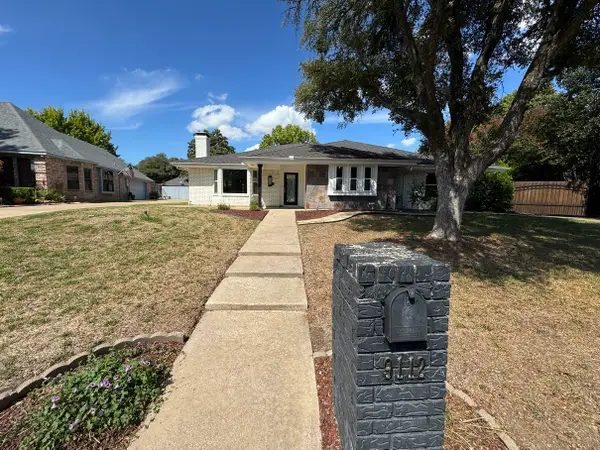 $382,000Active3 beds 3 baths2,788 sq. ft.
$382,000Active3 beds 3 baths2,788 sq. ft.9112 Westwood Shores Drive, Fort Worth, TX 76179
MLS# 21075514Listed by: SUSY SALDIVAR REAL ESTATE - New
 $270,000Active3 beds 2 baths1,820 sq. ft.
$270,000Active3 beds 2 baths1,820 sq. ft.4825 Barberry Drive, Fort Worth, TX 76133
MLS# 21075710Listed by: LPT REALTY - New
 $525,000Active4 beds 2 baths2,016 sq. ft.
$525,000Active4 beds 2 baths2,016 sq. ft.4416 Stonedale Road, Fort Worth, TX 76116
MLS# 21050643Listed by: COLDWELL BANKER REALTY - New
 $450,000Active2 beds 2 baths1,605 sq. ft.
$450,000Active2 beds 2 baths1,605 sq. ft.3465 Wellington Road, Fort Worth, TX 76116
MLS# 21073844Listed by: HELEN PAINTER GROUP, REALTORS - New
 $434,995Active4 beds 4 baths2,781 sq. ft.
$434,995Active4 beds 4 baths2,781 sq. ft.10861 Black Onyx Drive, Fort Worth, TX 76036
MLS# 21075454Listed by: CENTURY 21 MIKE BOWMAN, INC. - New
 $275,000Active3 beds 2 baths1,355 sq. ft.
$275,000Active3 beds 2 baths1,355 sq. ft.4213 Iris Avenue, Fort Worth, TX 76137
MLS# 21067685Listed by: LPT REALTY, LLC
