4213 Huckleberry Drive, Fort Worth, TX 76137
Local realty services provided by:Better Homes and Gardens Real Estate Winans
Listed by:samy eskander972-989-4277
Office:legacy streets
MLS#:20832653
Source:GDAR
Price summary
- Price:$359,000
- Price per sq. ft.:$171.36
About this home
Motivated seller for this Immaculately renovated beauty from top to bottom. This is a NEW BUILD for all intended purposes. Everything is new. New roof, new flooring, paint, windows, kitchen, cabinets, countertops, bathrooms and a new deck. This house has it all, with 4 spacious bedrooms, 2 and a half very fancy bathrooms with beautiful tile work. 2 huge living rooms, 2 dining rooms, and a built in desk. The kitchen is a cook's dream with plenty of cabinets, sleek quartz counters and beautiful tile work on the backsplash. Beautiful new luxury vinyl flooring everywhere and lush carpets in the bedrooms. Spa like bathroom in your master suit in this airy and bright floor plan and extra natural light from the sunlight in the family room. Beautiful yard and a new spacious deck perfect for these hot Texas summers and great for your family gatherings and BBQ's. Custom finish out at a reasonable budget and plenty of space for a growing family. Excellent location, minutes away from schools in the highly acclaimed Keller ISD, parks, major highways, restaurants, shopping and DFW airport. This home truly has it all. A must see.
Contact an agent
Home facts
- Year built:1985
- Listing ID #:20832653
- Added:266 day(s) ago
- Updated:October 25, 2025 at 11:37 AM
Rooms and interior
- Bedrooms:4
- Total bathrooms:3
- Full bathrooms:2
- Half bathrooms:1
- Living area:2,095 sq. ft.
Structure and exterior
- Year built:1985
- Building area:2,095 sq. ft.
- Lot area:0.19 Acres
Schools
- High school:Fossilridg
- Middle school:Fossil Hill
- Elementary school:Northriver
Finances and disclosures
- Price:$359,000
- Price per sq. ft.:$171.36
- Tax amount:$6,327
New listings near 4213 Huckleberry Drive
- Open Sun, 2 to 4pmNew
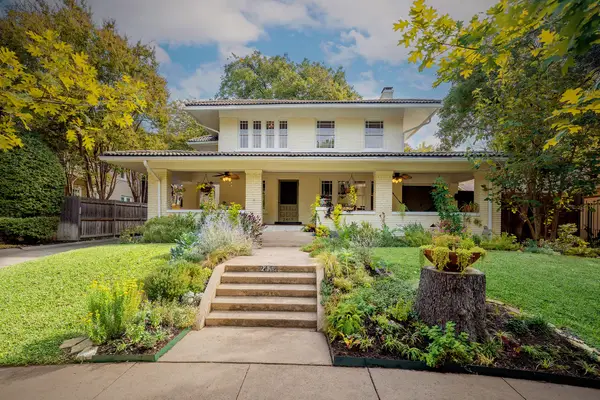 $1,125,000Active3 beds 3 baths3,021 sq. ft.
$1,125,000Active3 beds 3 baths3,021 sq. ft.2417 5th Avenue, Fort Worth, TX 76110
MLS# 21094189Listed by: LEAGUE REAL ESTATE - New
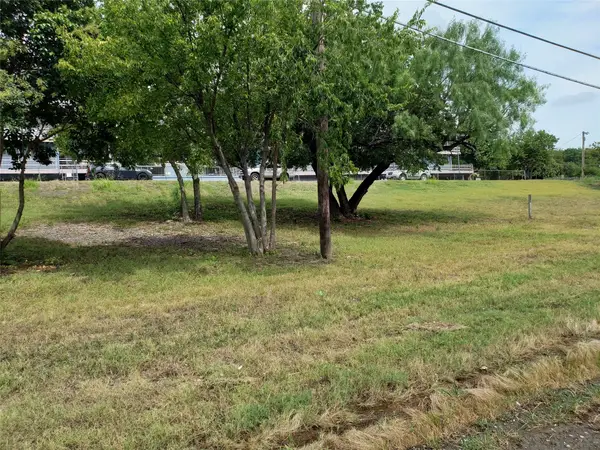 $450,000Active1.39 Acres
$450,000Active1.39 Acres2900 Jacksboro Highway, Fort Worth, TX 76114
MLS# 21096067Listed by: CENTURY 21 JUDGE FITE CO. - New
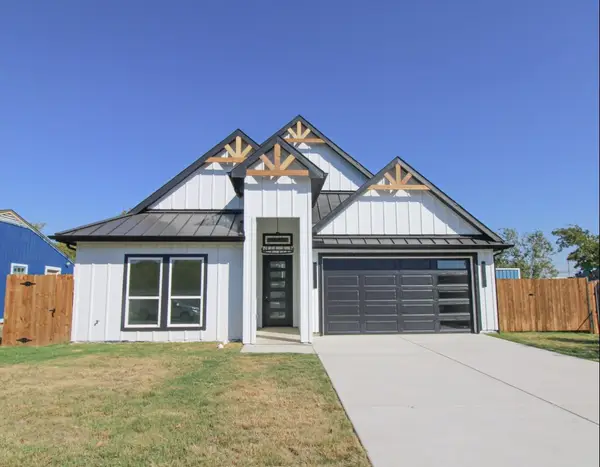 $380,000Active4 beds 2 baths1,846 sq. ft.
$380,000Active4 beds 2 baths1,846 sq. ft.2521 Bruce Street, Fort Worth, TX 76111
MLS# 21088922Listed by: LPT REALTY, LLC - New
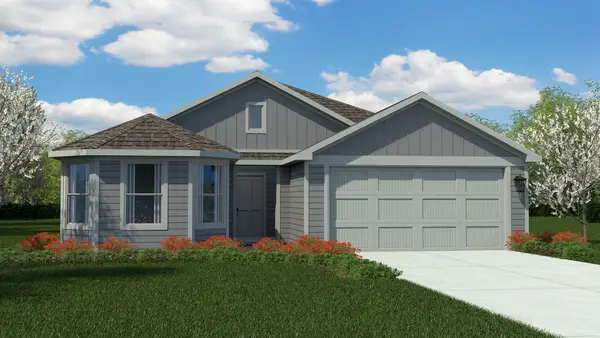 $308,685Active4 beds 2 baths1,765 sq. ft.
$308,685Active4 beds 2 baths1,765 sq. ft.1748 Gillens Avenue, Fort Worth, TX 76140
MLS# 21095048Listed by: CENTURY 21 MIKE BOWMAN, INC. - New
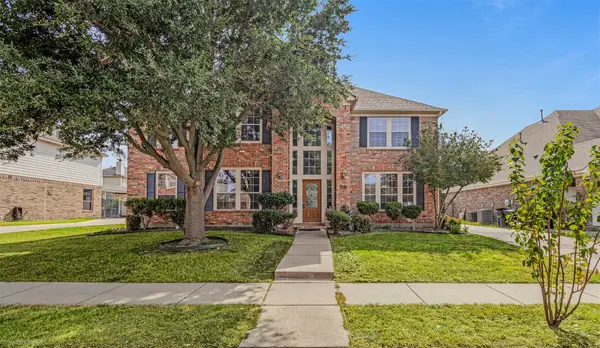 $399,900Active5 beds 4 baths3,695 sq. ft.
$399,900Active5 beds 4 baths3,695 sq. ft.4671 Pine Grove Lane, Fort Worth, TX 76123
MLS# 21095296Listed by: COLDWELL BANKER APEX, REALTORS - New
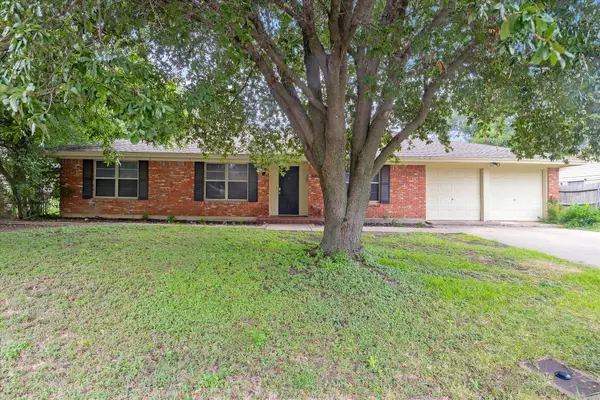 $250,000Active3 beds 2 baths1,953 sq. ft.
$250,000Active3 beds 2 baths1,953 sq. ft.5108 South Drive, Fort Worth, TX 76132
MLS# 21093469Listed by: EXP REALTY LLC - New
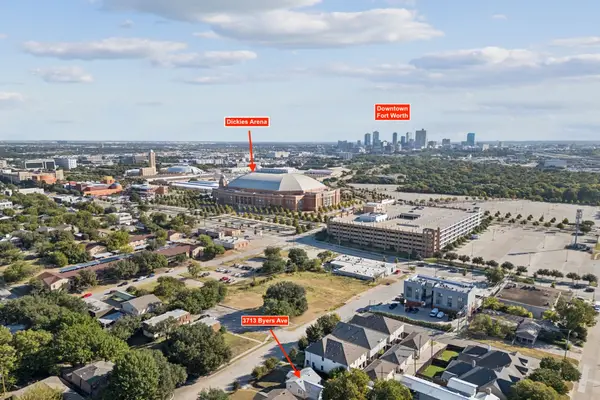 $315,000Active3 beds 1 baths918 sq. ft.
$315,000Active3 beds 1 baths918 sq. ft.3713 Byers Avenue, Fort Worth, TX 76107
MLS# 21092810Listed by: BRAY REAL ESTATE GROUP- DALLAS - New
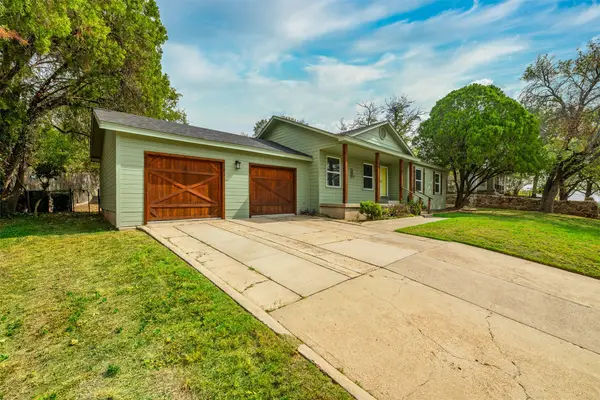 $345,000Active3 beds 2 baths1,500 sq. ft.
$345,000Active3 beds 2 baths1,500 sq. ft.1614 Glenwick Drive, Fort Worth, TX 76114
MLS# 21095298Listed by: UNITED REAL ESTATE DFW - New
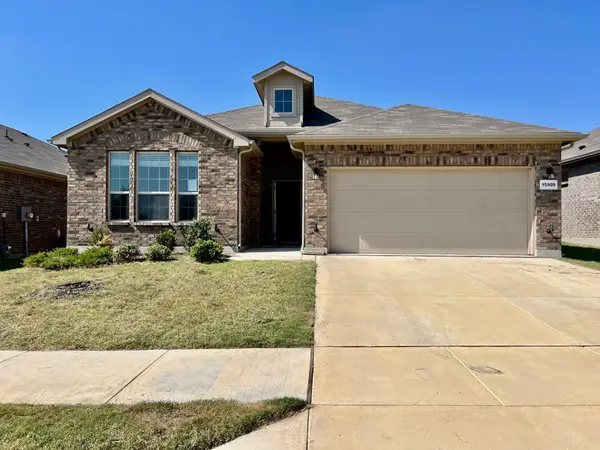 $370,000Active4 beds 2 baths2,185 sq. ft.
$370,000Active4 beds 2 baths2,185 sq. ft.15909 Bronte Lane, Justin, TX 76247
MLS# 21096008Listed by: CHRIS HINKLE REAL ESTATE - New
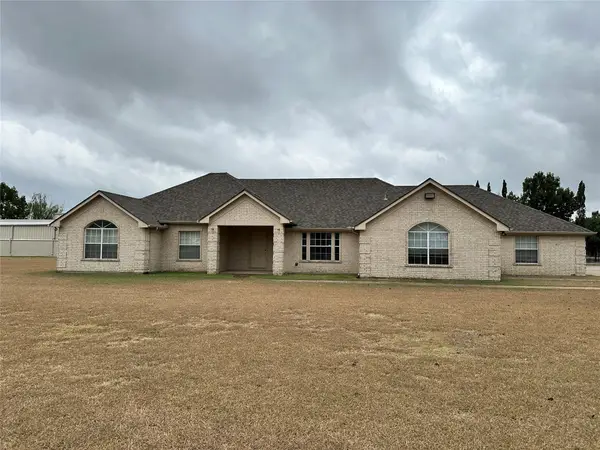 $450,000Active4 beds 3 baths3,025 sq. ft.
$450,000Active4 beds 3 baths3,025 sq. ft.8217 N Water Tower Road, Fort Worth, TX 76179
MLS# 21096046Listed by: KELLER WILLIAMS REALTY
