4220 Rench Road, Fort Worth, TX 76135
Local realty services provided by:Better Homes and Gardens Real Estate Senter, REALTORS(R)
Listed by: ginger trimble knox817-386-9011
Office: ginger & associates, llc.
MLS#:21043778
Source:GDAR
Price summary
- Price:$1,395,000
- Price per sq. ft.:$443.7
About this home
Experience refined lakefront living in this beautifully reimagined Lake Worth residence—just 15 minutes from Downtown Fort Worth, TCU, and the Historic Stockyards, with great restaurants and shopping nearby. A rare find, this property boasts a private 2-slip dock with Trex decking and a lake pump to keep the lawn lush. Outdoors, enjoy a true resort-style setting with a sparkling saltwater pool complete with heater and chiller, a putting green, rock retaining walls, and multiple outdoor living spaces ideal for entertaining. Inside, every detail reflects luxury: quartz countertops, updated bathroom counters, electric blinds, blackout shades in the primary suite, and a partial house generator. The flexible layout offers three full baths, split bedrooms for privacy, a dedicated mudroom, built-in bunk beds, Murphy bed, and a sunroom with office area. The primary suite is a retreat of its own with a private balcony overlooking the water, spa-like ensuite with dual sinks, and a spacious walk-in closet. Perfect for entertaining or quiet evenings at home, this property blends timeless elegance, comfort, and an unbeatable location with the best of waterfront living. Schedule your private showing today.
Contact an agent
Home facts
- Year built:1957
- Listing ID #:21043778
- Added:108 day(s) ago
- Updated:December 16, 2025 at 01:13 PM
Rooms and interior
- Bedrooms:3
- Total bathrooms:3
- Full bathrooms:3
- Living area:3,144 sq. ft.
Heating and cooling
- Cooling:Ceiling Fans, Central Air, Electric
- Heating:Central, Electric, Fireplaces
Structure and exterior
- Roof:Metal
- Year built:1957
- Building area:3,144 sq. ft.
- Lot area:0.46 Acres
Schools
- High school:Westn Hill
- Middle school:Leonard
- Elementary school:Waverlypar
Finances and disclosures
- Price:$1,395,000
- Price per sq. ft.:$443.7
- Tax amount:$16,365
New listings near 4220 Rench Road
- New
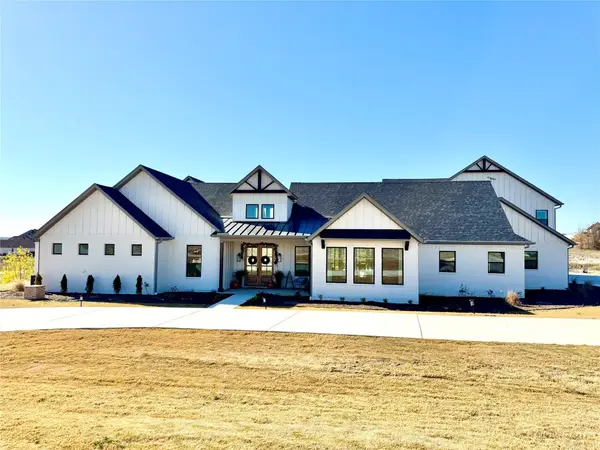 $1,995,000Active5 beds 6 baths6,330 sq. ft.
$1,995,000Active5 beds 6 baths6,330 sq. ft.12301 Bella Sera Drive, Fort Worth, TX 76126
MLS# 21133581Listed by: PENELOPE WILLHITE, BROKER - Open Fri, 3am to 6pmNew
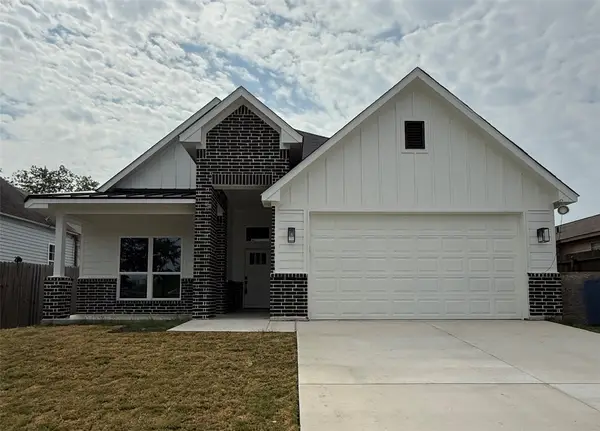 $377,000Active4 beds 2 baths1,748 sq. ft.
$377,000Active4 beds 2 baths1,748 sq. ft.2613 Chestnut Avenue, Fort Worth, TX 76164
MLS# 21133557Listed by: EXP REALTY LLC - New
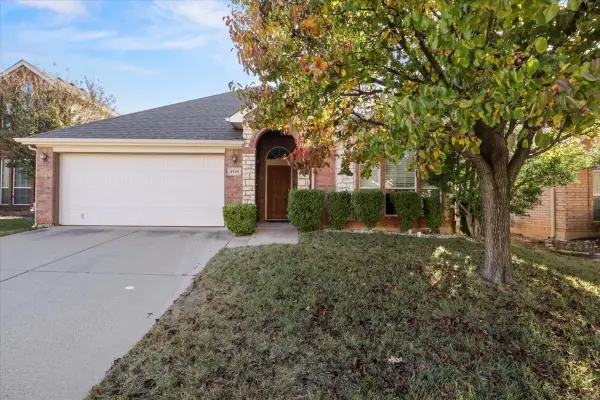 $345,000Active3 beds 2 baths1,777 sq. ft.
$345,000Active3 beds 2 baths1,777 sq. ft.4528 Dragonfly Way, Fort Worth, TX 76244
MLS# 21133526Listed by: TDREALTY - New
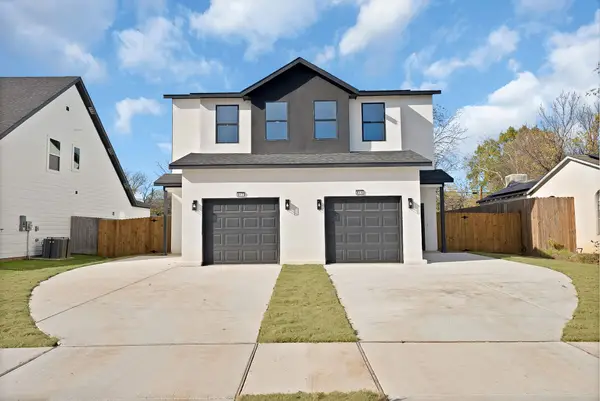 $680,000Active-- beds -- baths3,416 sq. ft.
$680,000Active-- beds -- baths3,416 sq. ft.819 Stamps Avenue, Fort Worth, TX 76114
MLS# 21133519Listed by: SIGNATURE REAL ESTATE GROUP - New
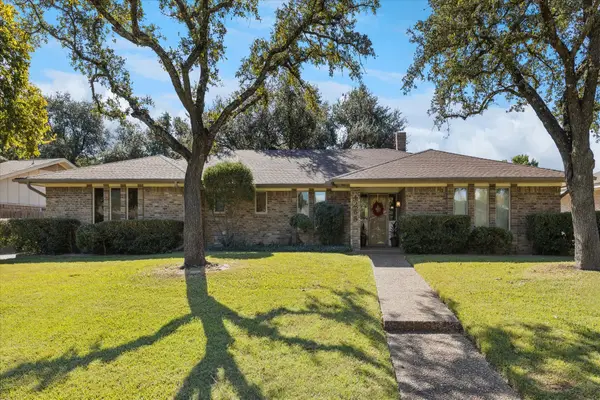 $344,500Active4 beds 3 baths2,628 sq. ft.
$344,500Active4 beds 3 baths2,628 sq. ft.4265 Cadiz Drive, Fort Worth, TX 76133
MLS# 21110650Listed by: COLDWELL BANKER REALTY - New
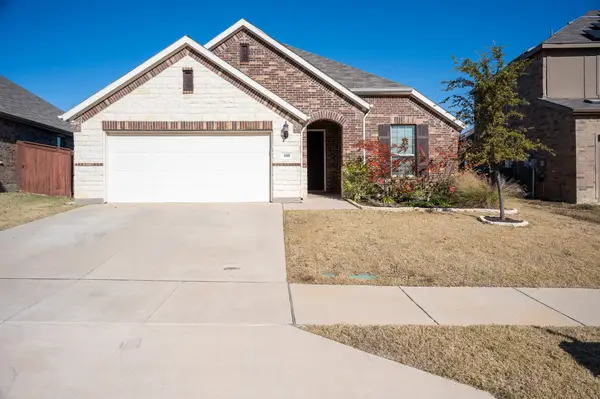 $349,999Active3 beds 2 baths1,992 sq. ft.
$349,999Active3 beds 2 baths1,992 sq. ft.416 Windy Knoll Road, Fort Worth, TX 76028
MLS# 21133208Listed by: JC REAL ESTATE - New
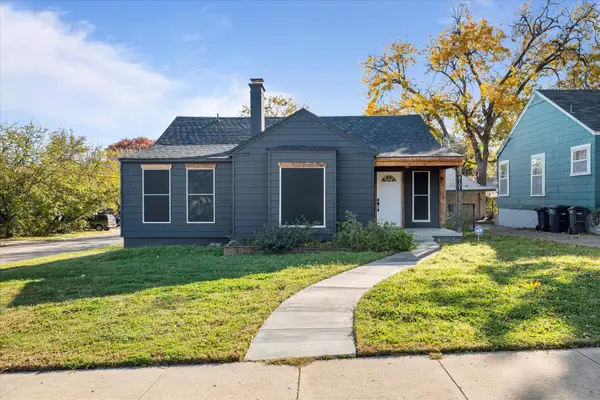 $325,000Active2 beds 2 baths1,198 sq. ft.
$325,000Active2 beds 2 baths1,198 sq. ft.4101 Lovell Avenue, Fort Worth, TX 76107
MLS# 21133496Listed by: EXP REALTY LLC - New
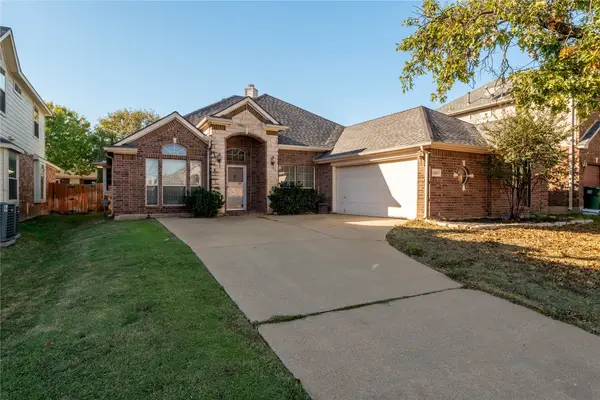 $410,000Active4 beds 3 baths2,418 sq. ft.
$410,000Active4 beds 3 baths2,418 sq. ft.11617 Pheasant Creek Drive Drive, Fort Worth, TX 76244
MLS# 21130970Listed by: TEXAS HERITAGE REALTY - New
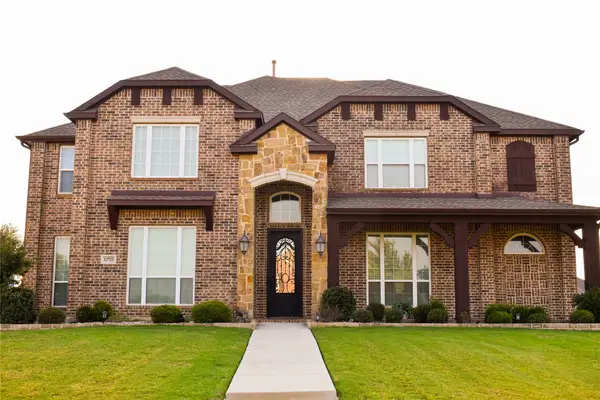 $735,000Active4 beds 4 baths4,173 sq. ft.
$735,000Active4 beds 4 baths4,173 sq. ft.13725 Alterna Drive, Fort Worth, TX 76052
MLS# 21044619Listed by: KELLER WILLIAMS FORT WORTH - New
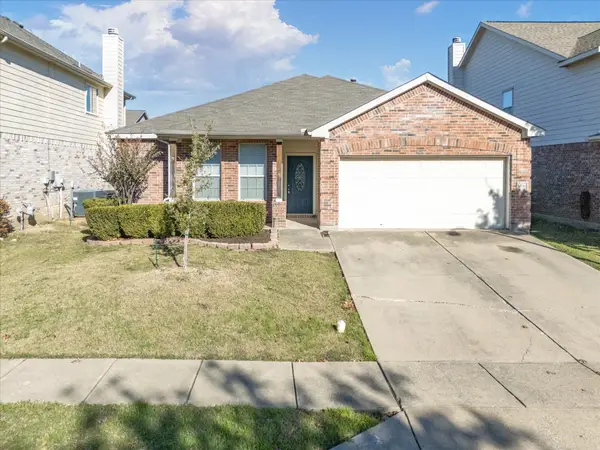 $305,000Active3 beds 2 baths1,685 sq. ft.
$305,000Active3 beds 2 baths1,685 sq. ft.13264 Fencerow Road, Fort Worth, TX 76244
MLS# 21126523Listed by: AMERICAN REALTY GROUP
