4225 Capilla Street, Fort Worth, TX 76133
Local realty services provided by:Better Homes and Gardens Real Estate Rhodes Realty
Listed by: marty gray817-249-5483
Office: real estate by pat gray
MLS#:21108787
Source:GDAR
Price summary
- Price:$359,500
- Price per sq. ft.:$162.23
About this home
Beautifully Maintained Custom Home in Highly Desired Candleridge Addition, Welcome to this exceptionally well-cared-for custom home perfectly situated on a shaded corner lot with a rear-entry garage and RV parking. Enjoy serene greenbelt views and direct access to the walking path right behind the home. Inside, you’ll find spacious living areas with wood-look flooring, a cozy wood-burning fireplace, and a back wall of windows that fill the home with natural light. The sunny galley kitchen offers ample counter space, a double oven, built-in microwave, and a walk-in pantry — perfect for any home chef. The private primary suite features a large ensuite bath with a relaxing garden tub, separate shower, dual vanities, and generous walk-in closets. Step outside to the inviting covered 18' x 12' patio — ideal for entertaining or enjoying peaceful evenings outdoors. Recent updates include: HVAC (2 years), Roof (10 years), Back fence (2 years), Primary shower (2 years),Wood blinds throughout. This lovingly maintained home offers comfort, convenience, and timeless appeal in one of the area’s most desirable neighborhoods
Contact an agent
Home facts
- Year built:1978
- Listing ID #:21108787
- Added:56 day(s) ago
- Updated:January 06, 2026 at 05:15 PM
Rooms and interior
- Bedrooms:3
- Total bathrooms:2
- Full bathrooms:2
- Living area:2,216 sq. ft.
Heating and cooling
- Cooling:Ceiling Fans, Central Air, Electric
- Heating:Central, Electric
Structure and exterior
- Roof:Composition
- Year built:1978
- Building area:2,216 sq. ft.
- Lot area:0.25 Acres
Schools
- High school:Southwest
- Middle school:Wedgwood
- Elementary school:Woodway
Finances and disclosures
- Price:$359,500
- Price per sq. ft.:$162.23
- Tax amount:$8,149
New listings near 4225 Capilla Street
- New
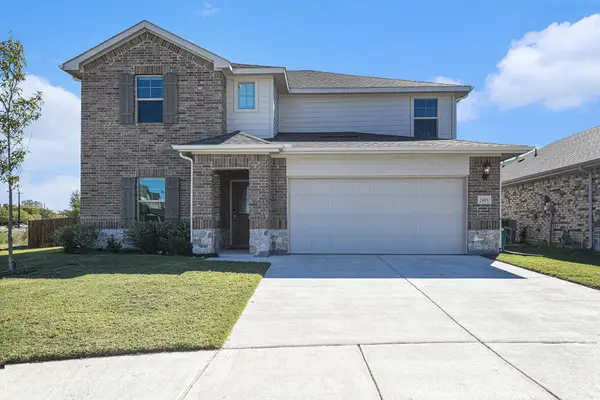 $420,000Active4 beds 4 baths3,156 sq. ft.
$420,000Active4 beds 4 baths3,156 sq. ft.2401 Sagamore Street, Fort Worth, TX 76179
MLS# 21145056Listed by: ELITE REAL ESTATE TEXAS - New
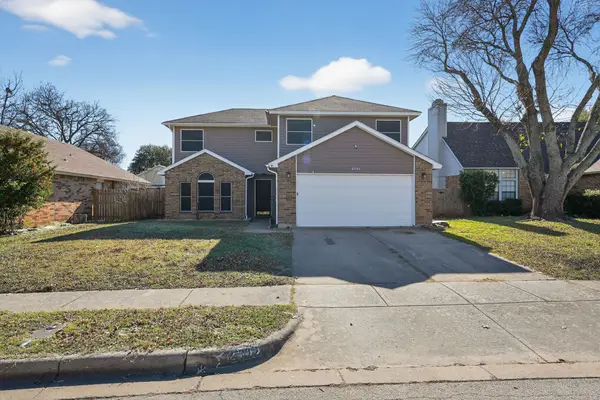 $299,000Active4 beds 3 baths2,359 sq. ft.
$299,000Active4 beds 3 baths2,359 sq. ft.2545 Forest Creek Drive, Fort Worth, TX 76123
MLS# 21145514Listed by: EXP REALTY - Open Sun, 1 to 3pmNew
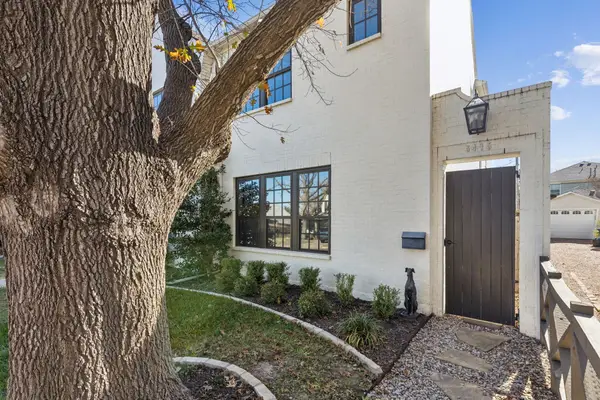 $550,000Active3 beds 3 baths1,944 sq. ft.
$550,000Active3 beds 3 baths1,944 sq. ft.3415 Hamilton Avenue, Fort Worth, TX 76107
MLS# 21143890Listed by: WILLIAMS TREW REAL ESTATE - New
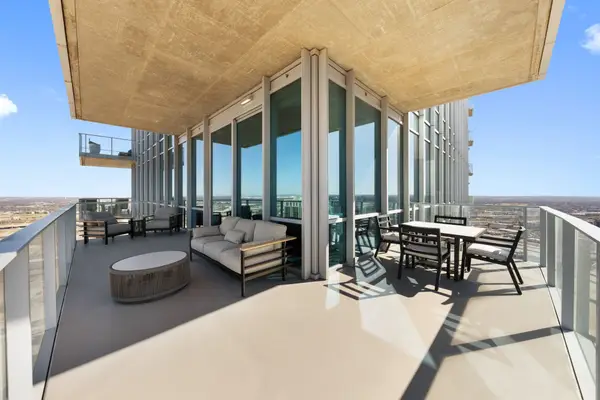 $1,399,000Active2 beds 2 baths1,432 sq. ft.
$1,399,000Active2 beds 2 baths1,432 sq. ft.1301 Throckmorton Street #2601, Fort Worth, TX 76102
MLS# 21145428Listed by: AGENCY DALLAS PARK CITIES, LLC - New
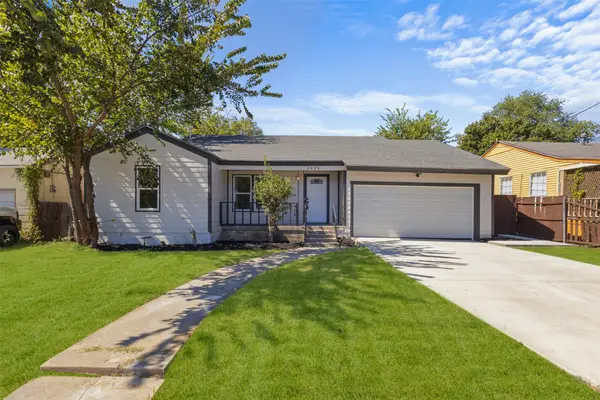 $275,000Active4 beds 2 baths1,874 sq. ft.
$275,000Active4 beds 2 baths1,874 sq. ft.2404 Wilson Road, Fort Worth, TX 76112
MLS# 21145431Listed by: ONEPLUS REALTY GROUP, LLC - New
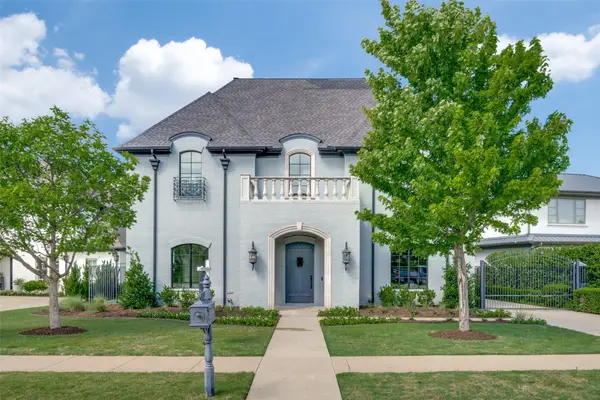 $1,575,000Active5 beds 4 baths4,444 sq. ft.
$1,575,000Active5 beds 4 baths4,444 sq. ft.5128 Peach Willow Lane, Fort Worth, TX 76109
MLS# 21145476Listed by: COMPASS RE TEXAS, LLC - New
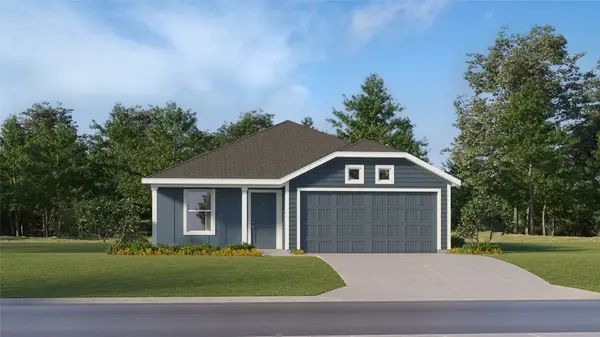 $279,999Active3 beds 2 baths1,260 sq. ft.
$279,999Active3 beds 2 baths1,260 sq. ft.2200 La Vista Lane, Fort Worth, TX 76108
MLS# 21145488Listed by: TURNER MANGUM,LLC - New
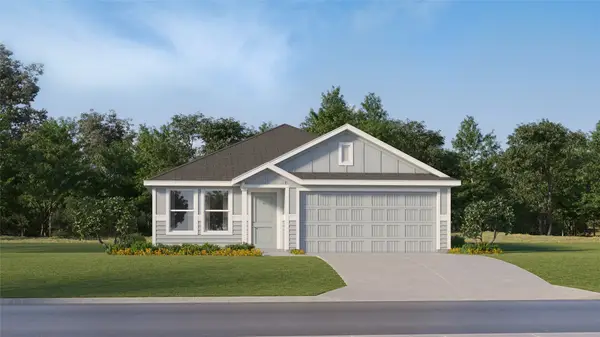 $300,999Active4 beds 2 baths1,667 sq. ft.
$300,999Active4 beds 2 baths1,667 sq. ft.2225 La Vista Lane, Fort Worth, TX 76108
MLS# 21145492Listed by: TURNER MANGUM,LLC - New
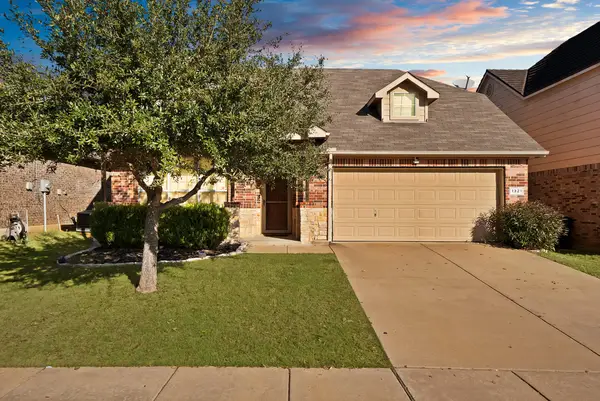 $315,000Active3 beds 2 baths1,896 sq. ft.
$315,000Active3 beds 2 baths1,896 sq. ft.1321 Doe Meadow Drive, Fort Worth, TX 76028
MLS# 21141545Listed by: KELLER WILLIAMS REALTY - Open Sat, 12 to 2pmNew
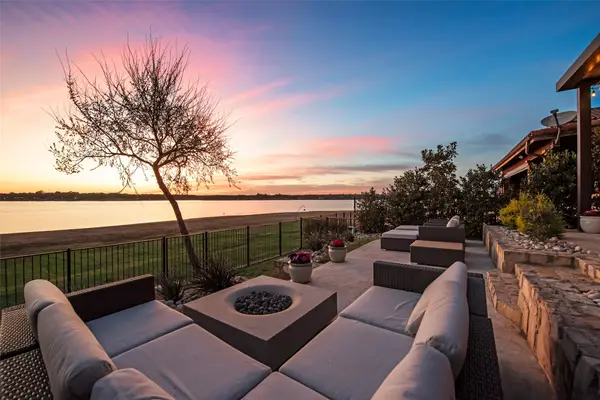 $1,300,000Active4 beds 4 baths3,711 sq. ft.
$1,300,000Active4 beds 4 baths3,711 sq. ft.10013 Lakeside Drive, Fort Worth, TX 76179
MLS# 21144740Listed by: KELLER WILLIAMS FORT WORTH
