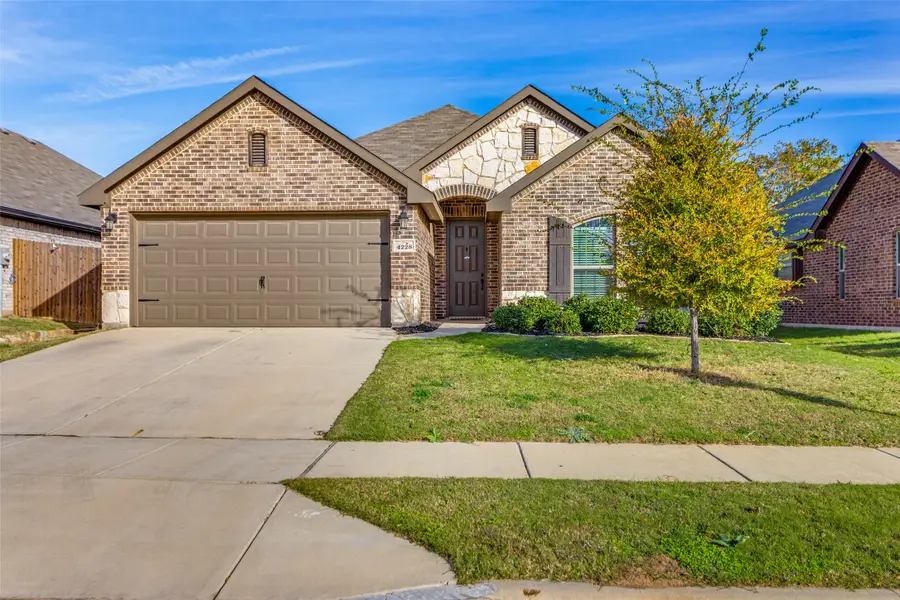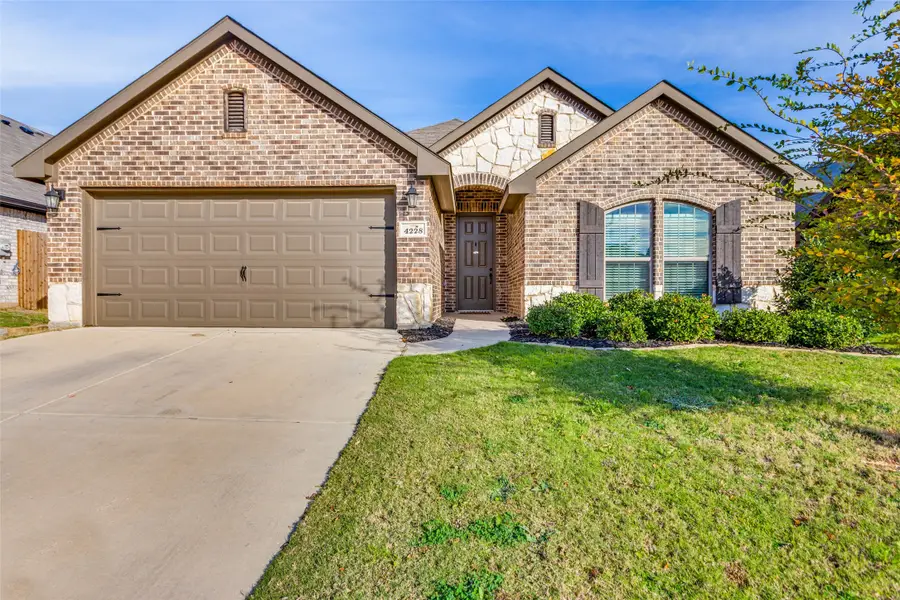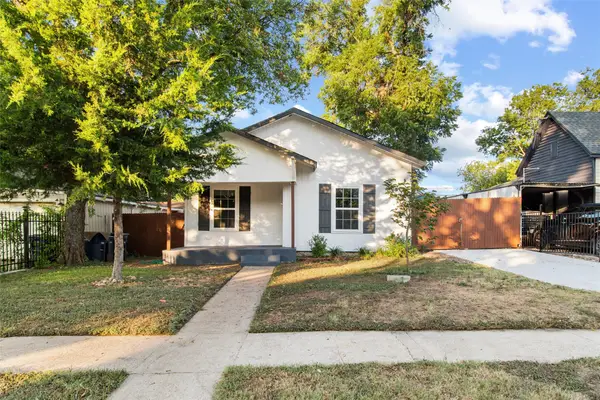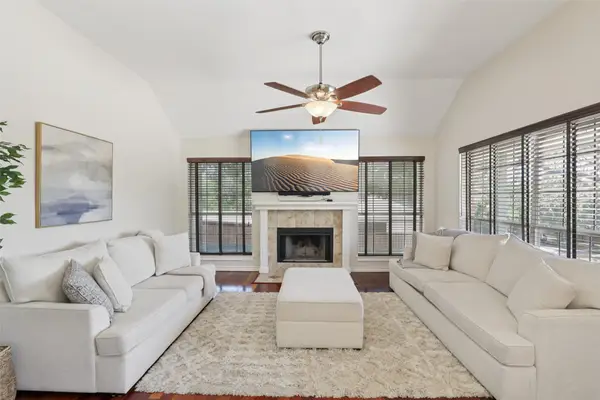4228 Ambergate Drive, Fort Worth, TX 76036
Local realty services provided by:Better Homes and Gardens Real Estate Winans



Listed by:christy summerhill817-924-4144
Office:coldwell banker realty
MLS#:20775437
Source:GDAR
Price summary
- Price:$310,000
- Price per sq. ft.:$184.19
- Monthly HOA dues:$16.67
About this home
Stunning 3-Bedroom, 2 Bath Home in Prime Location!
Welcome to this beautifully maintained 3-bedroom, 2 bathroom home built in 2020, offering a perfect blend of comfort, style, and functionality. Located in a desirable neighborhood, this inviting residence features a spacious open floor plan with abundant natural light throughout.
The main space includes a modern kitchen with stainless steel appliances with beautiful granite countertops. The living and dining areas flow seamlessly together, creating an ideal space for both casual living and formal gatherings. A cozy fireplace adds warmth to the living room, while large windows provide scenic views of the backyard.
Enjoy outdoor living in the fully fenced backyard, perfect for barbecues, gardening, or simply relaxing in a tranquil setting. The attached two-car garage and ample driveway space offer plenty of room for parking and storage.
Located just minutes from shopping, dining, and top-rated schools, this home is ideal for those seeking both convenience and tranquility. Don’t miss the opportunity to make this move-in ready gem your own!
Contact an agent
Home facts
- Year built:2020
- Listing Id #:20775437
- Added:257 day(s) ago
- Updated:August 09, 2025 at 11:31 AM
Rooms and interior
- Bedrooms:3
- Total bathrooms:2
- Full bathrooms:2
- Living area:1,683 sq. ft.
Heating and cooling
- Cooling:Ceiling Fans, Central Air, Electric, Heat Pump
- Heating:Central, Electric, Heat Pump
Structure and exterior
- Roof:Composition
- Year built:2020
- Building area:1,683 sq. ft.
- Lot area:0.12 Acres
Schools
- High school:Crowley
- Middle school:Crowley
- Elementary school:Bess Race
Finances and disclosures
- Price:$310,000
- Price per sq. ft.:$184.19
- Tax amount:$7,405
New listings near 4228 Ambergate Drive
- New
 $250,000Active3 beds 2 baths1,096 sq. ft.
$250,000Active3 beds 2 baths1,096 sq. ft.2717 NW 27th Street, Fort Worth, TX 76106
MLS# 21033958Listed by: EXP REALTY LLC - New
 $474,999Active5 beds 4 baths3,427 sq. ft.
$474,999Active5 beds 4 baths3,427 sq. ft.14508 Gilley Lane, Fort Worth, TX 76052
MLS# 21009277Listed by: COMPASS RE TEXAS, LLC - New
 $380,000Active4 beds 3 baths2,131 sq. ft.
$380,000Active4 beds 3 baths2,131 sq. ft.10852 Copper Hills Lane, Fort Worth, TX 76108
MLS# 21032082Listed by: MODERN EDGE REAL ESTATE - Open Sat, 10:30am to 5:30pmNew
 $774,000Active4 beds 5 baths3,649 sq. ft.
$774,000Active4 beds 5 baths3,649 sq. ft.16813 Purpurea Road, Fort Worth, TX 76247
MLS# 21034366Listed by: HOMESUSA.COM - New
 $398,000Active2 beds 2 baths1,546 sq. ft.
$398,000Active2 beds 2 baths1,546 sq. ft.2600 W 7th Street #2416, Fort Worth, TX 76107
MLS# 21033646Listed by: COMPASS RE TEXAS, LLC. - New
 $254,900Active3 beds 2 baths1,620 sq. ft.
$254,900Active3 beds 2 baths1,620 sq. ft.6917 Sheridan Road, Fort Worth, TX 76134
MLS# 21033746Listed by: 1ST REALTY RESOURCES - New
 $368,000Active3 beds 2 baths1,669 sq. ft.
$368,000Active3 beds 2 baths1,669 sq. ft.7512 Woodside Hill Court, Fort Worth, TX 76179
MLS# 21032552Listed by: EBBY HALLIDAY, REALTORS - New
 $210,000Active3 beds 1 baths870 sq. ft.
$210,000Active3 beds 1 baths870 sq. ft.6037 Grayson Street, Fort Worth, TX 76119
MLS# 21032736Listed by: NB ELITE REALTY - New
 $380,000Active1 beds 2 baths1,152 sq. ft.
$380,000Active1 beds 2 baths1,152 sq. ft.120 Saint Louis Avenue #203, Fort Worth, TX 76104
MLS# 21033671Listed by: A NEW VIEW REALTY - New
 $674,000Active3 beds 4 baths2,621 sq. ft.
$674,000Active3 beds 4 baths2,621 sq. ft.948 Pelotazo Avenue, Fort Worth, TX 76247
MLS# 21034227Listed by: HIGHLAND HOMES REALTY

