425 Passenger Trail, Fort Worth, TX 76131
Local realty services provided by:Better Homes and Gardens Real Estate Senter, REALTORS(R)
Listed by: lauren hilliard, spencer ray888-519-7431
Office: exp realty, llc.
MLS#:21119062
Source:GDAR
Price summary
- Price:$310,000
- Price per sq. ft.:$196.95
- Monthly HOA dues:$40
About this home
Welcome to 425 Passenger - an absolutely immaculate DR Horton home built in 2023, offering modern finishes, a peaceful setting, and a prime Fort Worth location. This extremely well-kept property features 2-inch faux wood blinds throughout, granite countertops, and a thoughtful split layout designed for comfort and effortless living. The home showcases a large, open entertaining space, perfect for hosting gatherings or enjoying quiet evenings at home. All bedrooms are generously sized, and the guest bathroom includes double sinks, adding both style and functionality. You’ll also love the perfectly sized laundry room, offering convenience and additional storage. Step outside to a huge backyard with no rear neighbors, providing rare privacy and a serene backdrop for outdoor relaxation or future enhancements. Every inch of this home reflects true pride of ownership - clean, crisp, and move-in ready. Located close to major highways, shopping, dining, and everything Fort Worth has to offer, 425 Passenger is the ideal blend of quality, location, and comfort. Immaculate condition. Peaceful setting. Prime location. This one is truly a must-see.
Contact an agent
Home facts
- Year built:2023
- Listing ID #:21119062
- Added:48 day(s) ago
- Updated:January 10, 2026 at 01:10 PM
Rooms and interior
- Bedrooms:4
- Total bathrooms:2
- Full bathrooms:2
- Living area:1,574 sq. ft.
Heating and cooling
- Cooling:Central Air
- Heating:Central
Structure and exterior
- Year built:2023
- Building area:1,574 sq. ft.
- Lot area:0.13 Acres
Schools
- High school:Eagle Mountain
- Middle school:Prairie Vista
- Elementary school:Comanche Springs
Finances and disclosures
- Price:$310,000
- Price per sq. ft.:$196.95
- Tax amount:$2,631
New listings near 425 Passenger Trail
- New
 $484,000Active5 beds 4 baths3,111 sq. ft.
$484,000Active5 beds 4 baths3,111 sq. ft.10113 Vintage Drive, Fort Worth, TX 76244
MLS# 21150351Listed by: OPENDOOR BROKERAGE, LLC - New
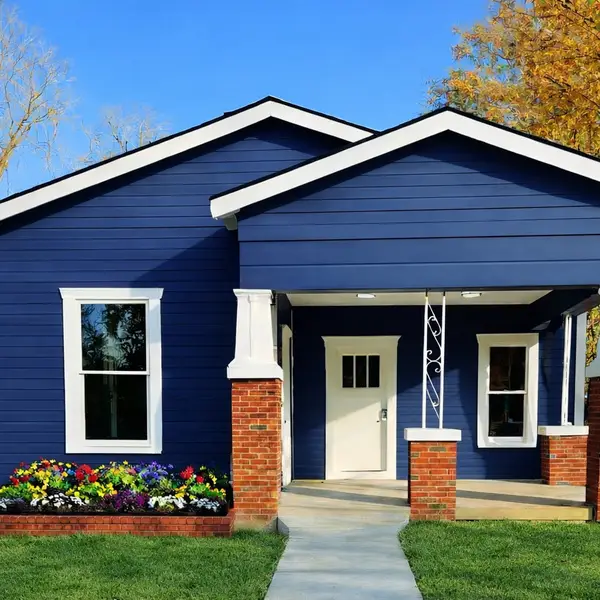 $635,000Active4 beds 3 baths1,972 sq. ft.
$635,000Active4 beds 3 baths1,972 sq. ft.1615 Fairmount Avenue, Fort Worth, TX 76104
MLS# 21149130Listed by: ULTIMA REAL ESTATE SERVICES - New
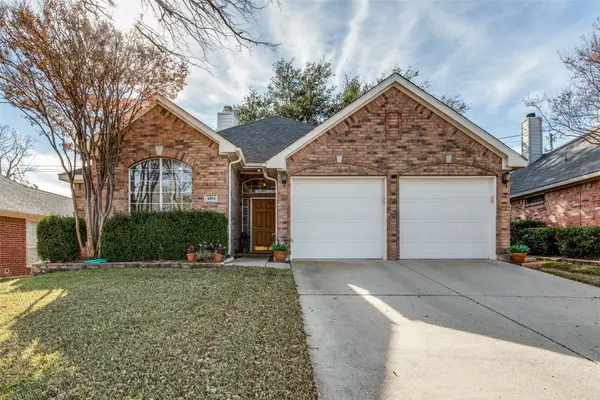 $315,000Active3 beds 2 baths1,512 sq. ft.
$315,000Active3 beds 2 baths1,512 sq. ft.4804 Davy Crockett Trail, Fort Worth, TX 76137
MLS# 21149169Listed by: KELLER WILLIAMS FRISCO STARS - New
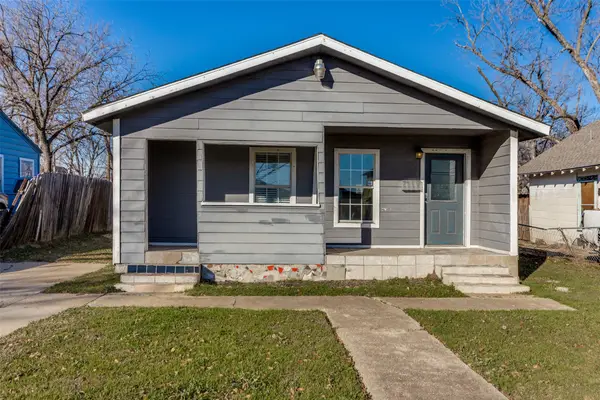 $170,000Active2 beds 2 baths1,008 sq. ft.
$170,000Active2 beds 2 baths1,008 sq. ft.1415 E Terrell Avenue, Fort Worth, TX 76104
MLS# 21150106Listed by: KELLER WILLIAMS REALTY DPR - New
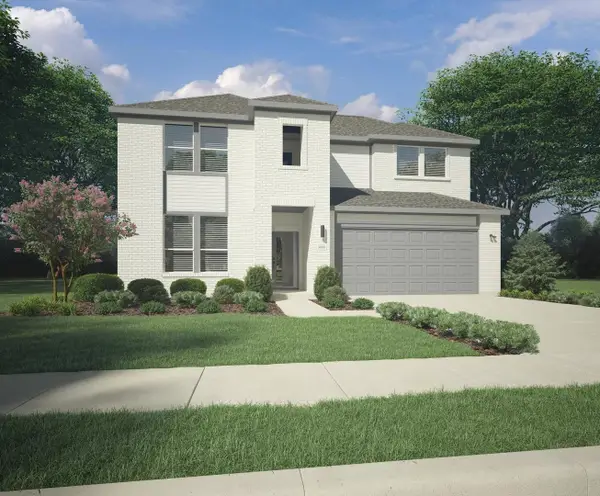 $419,990Active5 beds 4 baths2,937 sq. ft.
$419,990Active5 beds 4 baths2,937 sq. ft.1448 Barbacoa Drive, Haslet, TX 76052
MLS# 21150338Listed by: HOMESUSA.COM - New
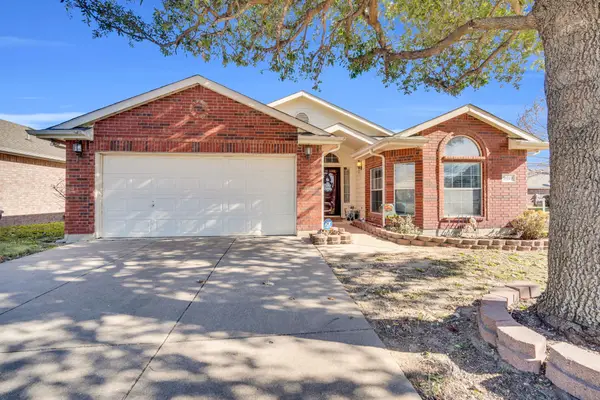 $274,999Active3 beds 2 baths1,623 sq. ft.
$274,999Active3 beds 2 baths1,623 sq. ft.9229 Nightingale Drive, Fort Worth, TX 76123
MLS# 21150112Listed by: LPT REALTY, LLC. - New
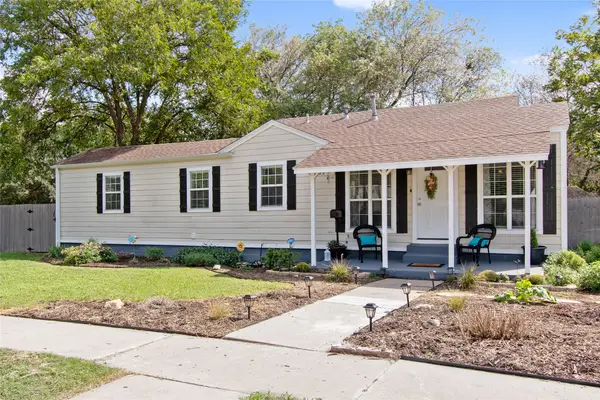 $299,000Active3 beds 1 baths1,108 sq. ft.
$299,000Active3 beds 1 baths1,108 sq. ft.3909 Locke Avenue, Fort Worth, TX 76107
MLS# 21150265Listed by: FATHOM REALTY, LLC - New
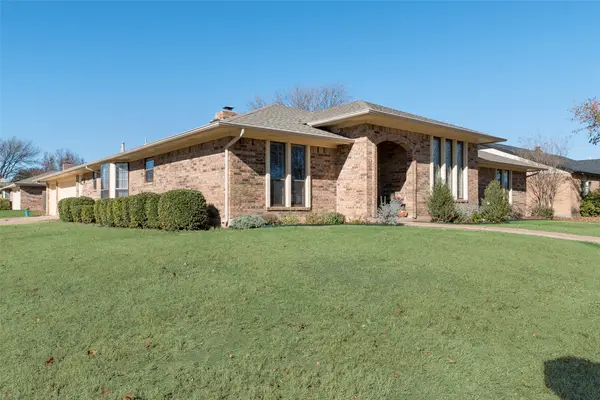 $339,900Active4 beds 3 baths2,193 sq. ft.
$339,900Active4 beds 3 baths2,193 sq. ft.4336 Longmeadow Way, Fort Worth, TX 76133
MLS# 21148911Listed by: ABLE REALTY - New
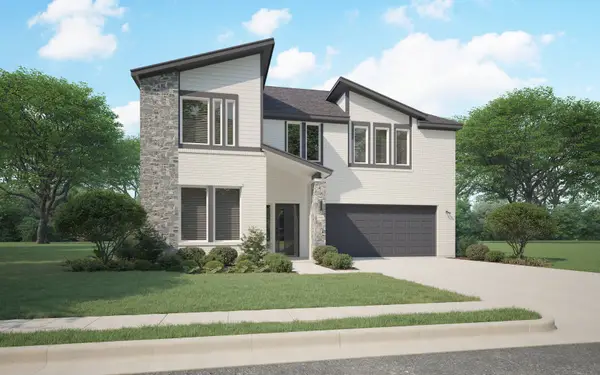 $417,490Active4 beds 3 baths2,704 sq. ft.
$417,490Active4 beds 3 baths2,704 sq. ft.1421 Barbacoa Drive, Haslet, TX 76052
MLS# 21150195Listed by: HOMESUSA.COM - New
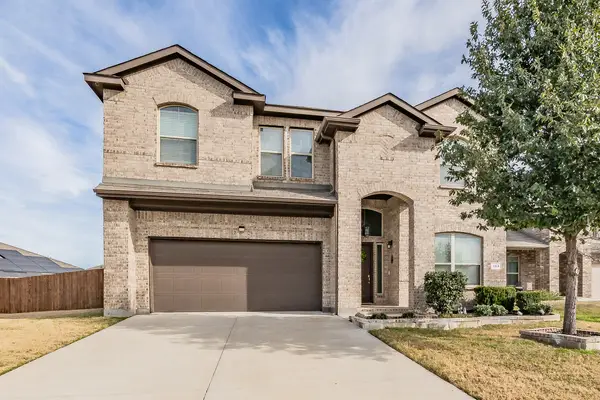 $432,500Active4 beds 3 baths2,845 sq. ft.
$432,500Active4 beds 3 baths2,845 sq. ft.153 Hidden Creek Court, Saginaw, TX 76131
MLS# 21147776Listed by: JPAR NORTH CENTRAL METRO 2
