4259 Crestline Road, Fort Worth, TX 76107
Local realty services provided by:Better Homes and Gardens Real Estate Winans
Listed by: margaret coulborn, ashley hanson817-703-7491
Office: williams trew real estate
MLS#:21117026
Source:GDAR
Price summary
- Price:$4,999,000
- Price per sq. ft.:$948.58
About this home
A Crestline Masterpiece situated directly on the 1st and 18th holes of River Crest Country Club, this magnificent 1930s European Revival Eclectic estate is a unique piece of Fort Worth history, rebuilt for today. Meticulously stripped to its original concrete structure and fully renovated with 21st-century systems, this home offers both period elegance and unmatched quality.
The re-imagined, pristine landscape offers unobstructed, panoramic views of River Crest Golf Course. Two private balconies on the second level also overlook the golf course. The home features unrivaled luxury with three fireplaces, including one in the stunning main level loggia, a perfect outdoor entertaining space.
The entire top floor is a dedicated primary suite with dual 'his and her' baths and closets. The main level hosts the open-concept kitchen, entertaining spaces, and a powder bath. The daylight basement features a spacious TV-Media room, two guest bedrooms, two full bathrooms, and the primary laundry facility. Completing this estate is a separate, full-service guest quarters with its own kitchen, living, bed and bath. This is an unparalleled blend of history, durability, and prestige.
Contact an agent
Home facts
- Year built:1936
- Listing ID #:21117026
- Added:47 day(s) ago
- Updated:January 11, 2026 at 12:46 PM
Rooms and interior
- Bedrooms:4
- Total bathrooms:7
- Full bathrooms:5
- Half bathrooms:2
- Living area:5,270 sq. ft.
Heating and cooling
- Cooling:Central Air, Electric
- Heating:Central, Electric, Fireplaces, Natural Gas
Structure and exterior
- Year built:1936
- Building area:5,270 sq. ft.
- Lot area:0.19 Acres
Schools
- High school:Arlngtnhts
- Middle school:Stripling
- Elementary school:N Hi Mt
Finances and disclosures
- Price:$4,999,000
- Price per sq. ft.:$948.58
- Tax amount:$20,015
New listings near 4259 Crestline Road
- New
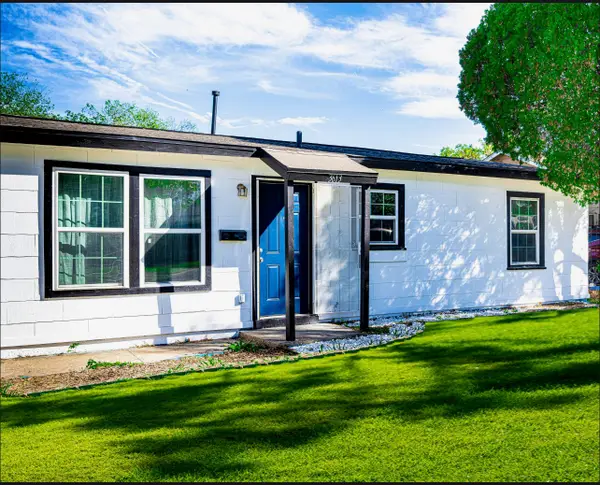 $209,000Active3 beds 2 baths1,266 sq. ft.
$209,000Active3 beds 2 baths1,266 sq. ft.3613 Castleman Street, Fort Worth, TX 76119
MLS# 21150773Listed by: ELITE4REALTY, LLC - New
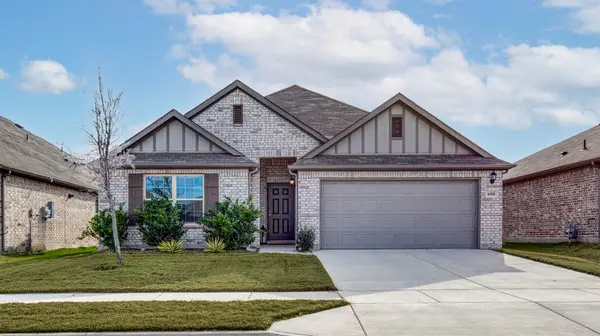 $375,000Active4 beds 2 baths1,956 sq. ft.
$375,000Active4 beds 2 baths1,956 sq. ft.8908 Flying Eagle Lane, Fort Worth, TX 76131
MLS# 21148369Listed by: CHRISTIES LONE STAR - New
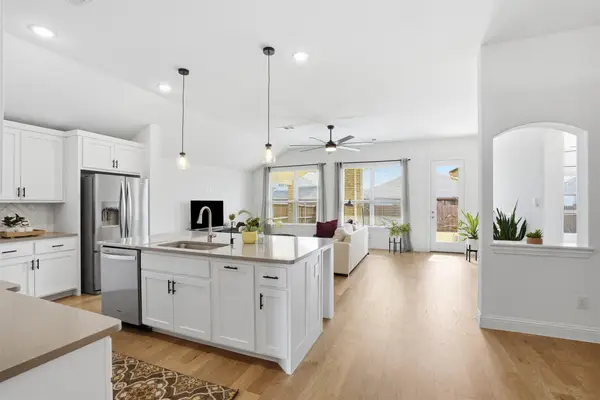 $375,000Active3 beds 2 baths1,941 sq. ft.
$375,000Active3 beds 2 baths1,941 sq. ft.5609 Surry Mountain Trail, Fort Worth, TX 76179
MLS# 21150448Listed by: FATHOM REALTY, LLC - New
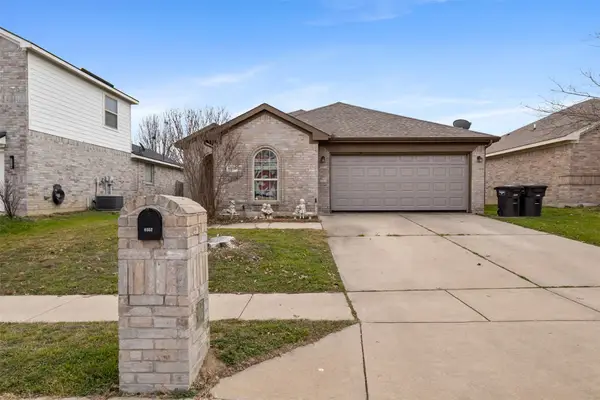 $215,000Active3 beds 2 baths1,606 sq. ft.
$215,000Active3 beds 2 baths1,606 sq. ft.6552 Fitzgerald Street, Fort Worth, TX 76179
MLS# 21150658Listed by: ELITE REAL ESTATE TEXAS - New
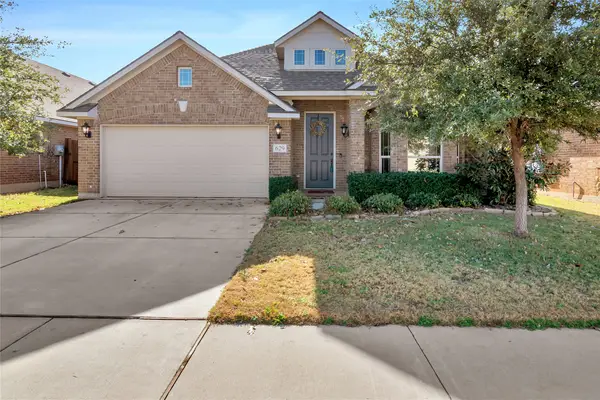 $399,900Active4 beds 3 baths2,455 sq. ft.
$399,900Active4 beds 3 baths2,455 sq. ft.629 Fox View Drive, Fort Worth, TX 76131
MLS# 21150286Listed by: COLDWELL BANKER REALTY - New
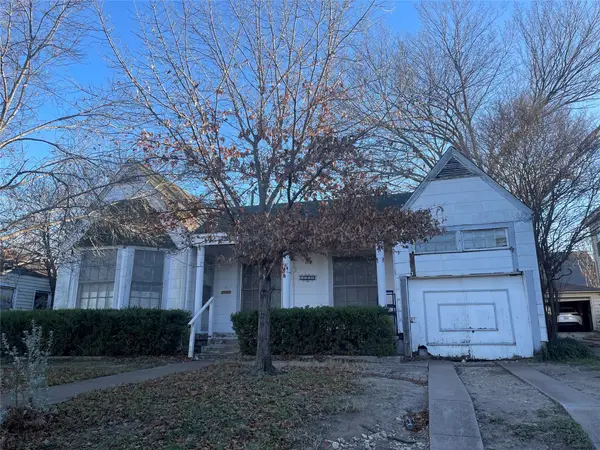 $275,000Active3 beds 1 baths1,426 sq. ft.
$275,000Active3 beds 1 baths1,426 sq. ft.3909 Byers Avenue, Fort Worth, TX 76107
MLS# 21150650Listed by: KENNETH JONES REAL ESTATE - New
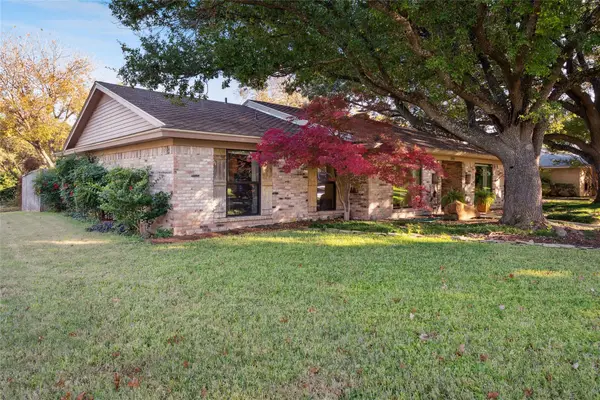 $564,999Active4 beds 3 baths2,586 sq. ft.
$564,999Active4 beds 3 baths2,586 sq. ft.3701 Streamwood Road, Fort Worth, TX 76116
MLS# 21146600Listed by: LINCOLNWOOD PROPERTIES - Open Sun, 12 to 2pmNew
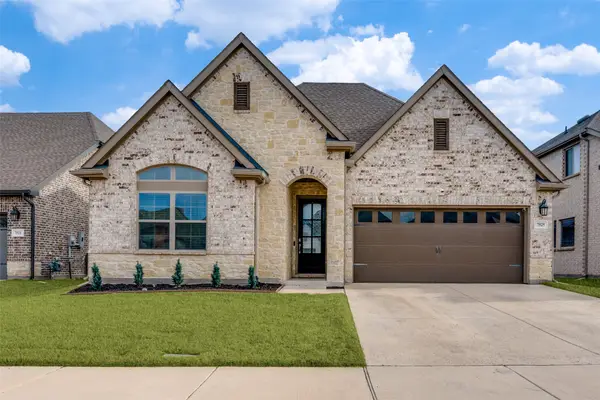 $460,000Active3 beds 2 baths2,291 sq. ft.
$460,000Active3 beds 2 baths2,291 sq. ft.7525 Whisterwheel Way, Fort Worth, TX 76123
MLS# 21150292Listed by: HOMESMART STARS - New
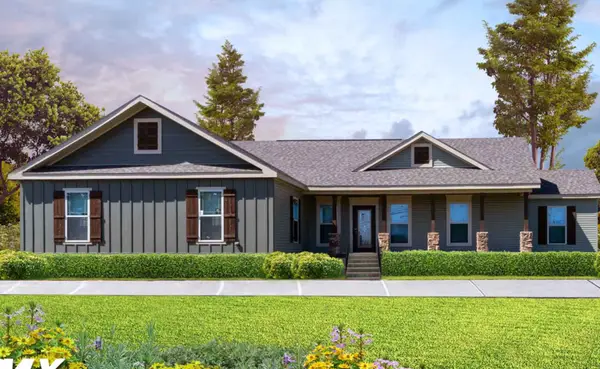 $488,660Active4 beds 3 baths2,670 sq. ft.
$488,660Active4 beds 3 baths2,670 sq. ft.Lot 3 Vickie Court, Chico, TX 76431
MLS# 21150531Listed by: THE MICHAEL GROUP REAL ESTATE - Open Sun, 1 to 3pmNew
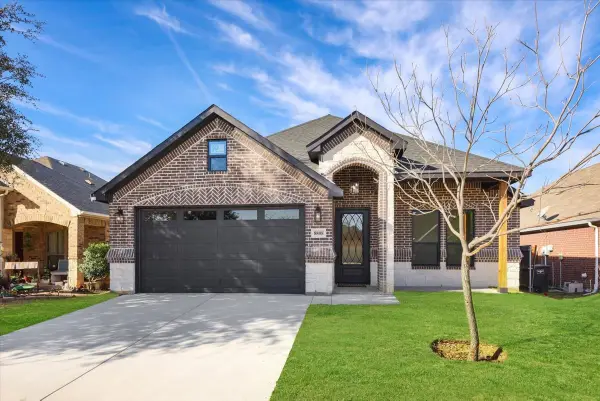 $350,000Active4 beds 2 baths1,842 sq. ft.
$350,000Active4 beds 2 baths1,842 sq. ft.8808 Flying Ranch Road, Fort Worth, TX 76134
MLS# 21150485Listed by: LPT REALTY, LLC
