4308 Tranquility Drive, Fort Worth, TX 76244
Local realty services provided by:Better Homes and Gardens Real Estate Winans

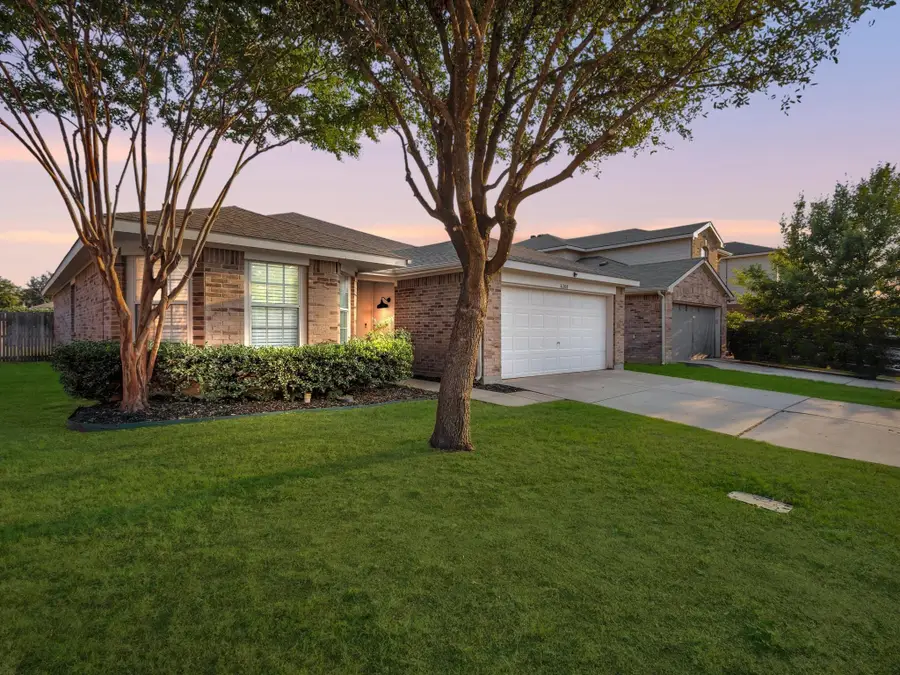

Listed by:tracy higgins817-941-0288
Office:exp realty llc.
MLS#:21007297
Source:GDAR
Price summary
- Price:$335,000
- Price per sq. ft.:$213.51
- Monthly HOA dues:$17.75
About this home
Beautiful and move-in ready, this 3-bedroom, 2-bathroom home combines everyday comfort with smart features in a highly sought-after location. Inside, you’ll find laminate wood plank and tile flooring, decorative lighting, ceiling fans, and a Nest thermostat for year-round energy efficiency. Blinds throughout add style and privacy to every room. The open-concept living and kitchen area creates a spacious, inviting atmosphere complete with stainless steel appliances, a sleek single-bowl sink, and a walk-in pantry. Each bedroom includes a walk-in closet, while the spacious primary suite features a combined garden tub and shower, plus built-in shelving for added storage. Additional highlights include a living room with surround speakers, enhancing movie nights or sporting events! Step outside to a large backyard with an open patio, perfect for outdoor dining, relaxing afternoons, or setting up a dedicated play space. Just minutes from Alliance Town Center, H-E-B, and zoned for award-winning Keller ISD, this home offers an exceptional blend of comfort, convenience, and lifestyle. Make 4308 Tranquility Drive your next address!
Contact an agent
Home facts
- Year built:2006
- Listing Id #:21007297
- Added:24 day(s) ago
- Updated:August 17, 2025 at 10:41 PM
Rooms and interior
- Bedrooms:3
- Total bathrooms:2
- Full bathrooms:2
- Living area:1,569 sq. ft.
Heating and cooling
- Cooling:Ceiling Fans, Central Air, Electric
- Heating:Central, Electric
Structure and exterior
- Year built:2006
- Building area:1,569 sq. ft.
- Lot area:0.13 Acres
Schools
- High school:Fossilridg
- Middle school:Fossil Hill
- Elementary school:Perot
Finances and disclosures
- Price:$335,000
- Price per sq. ft.:$213.51
- Tax amount:$5,658
New listings near 4308 Tranquility Drive
- New
 $650,000Active3 beds 3 baths2,560 sq. ft.
$650,000Active3 beds 3 baths2,560 sq. ft.3606 Algonquin Drive, Las Vegas, NV 89169
MLS# 2710186Listed by: UNITED REALTY GROUP - New
 $649,999Active3 beds 4 baths1,672 sq. ft.
$649,999Active3 beds 4 baths1,672 sq. ft.3133 Bel Air Drive, Las Vegas, NV 89109
MLS# 2710521Listed by: LIFE REALTY DISTRICT - New
 $530,000Active3 beds 2 baths2,007 sq. ft.
$530,000Active3 beds 2 baths2,007 sq. ft.6277 Kraft Avenue, Las Vegas, NV 89130
MLS# 2710896Listed by: INSIGHT PROPERTY INC - New
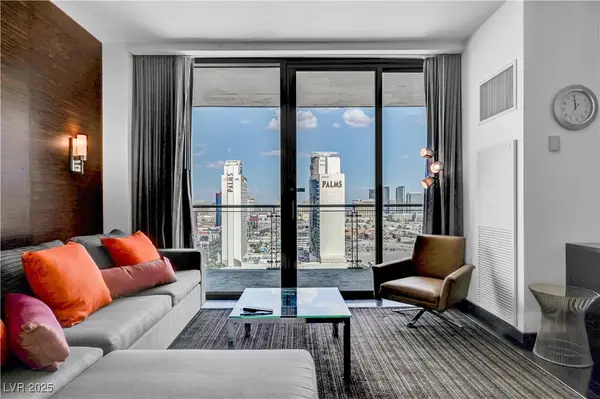 $288,000Active-- beds 1 baths615 sq. ft.
$288,000Active-- beds 1 baths615 sq. ft.4381 W Flamingo Road #2510, Las Vegas, NV 89103
MLS# 2710990Listed by: SPHERE REAL ESTATE - New
 $372,000Active3 beds 3 baths1,533 sq. ft.
$372,000Active3 beds 3 baths1,533 sq. ft.12348 Golden Wreath Road #3, Las Vegas, NV 89183
MLS# 2711014Listed by: UNITED REALTY GROUP - New
 $500,000Active3 beds 3 baths2,001 sq. ft.
$500,000Active3 beds 3 baths2,001 sq. ft.8970 Drew Valley Court, Las Vegas, NV 89148
MLS# 2709109Listed by: SIGNATURE REAL ESTATE GROUP - New
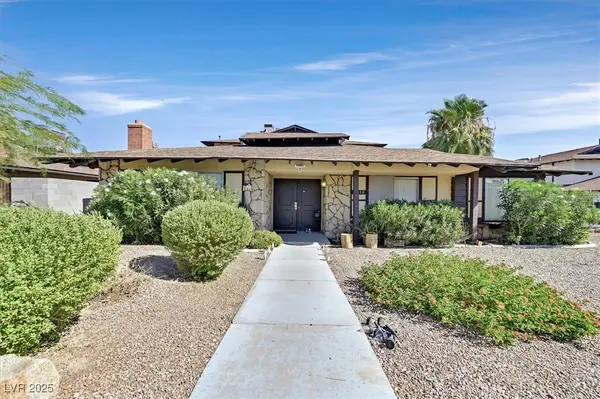 $769,777Active-- beds -- baths4,326 sq. ft.
$769,777Active-- beds -- baths4,326 sq. ft.2856 Klinger Circle, Las Vegas, NV 89121
MLS# 2710937Listed by: LUXURY HOMES OF LAS VEGAS - New
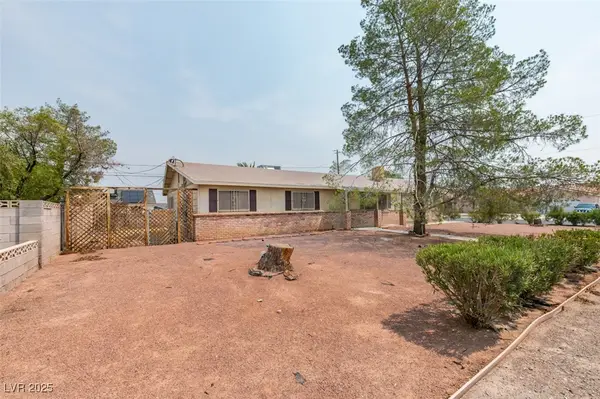 $375,000Active3 beds 2 baths1,344 sq. ft.
$375,000Active3 beds 2 baths1,344 sq. ft.4792 E Cincinnati Avenue, Las Vegas, NV 89104
MLS# 2710492Listed by: THE BROKERAGE A RE FIRM - New
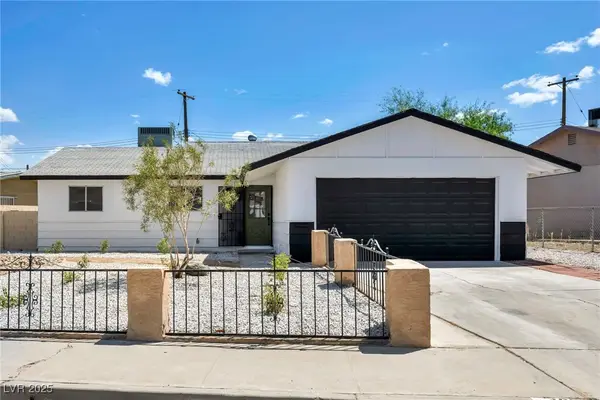 $425,000Active3 beds 2 baths1,368 sq. ft.
$425,000Active3 beds 2 baths1,368 sq. ft.4805 Terra Linda Avenue, Las Vegas, NV 89120
MLS# 2710543Listed by: BLUE DIAMOND REALTY LLC - New
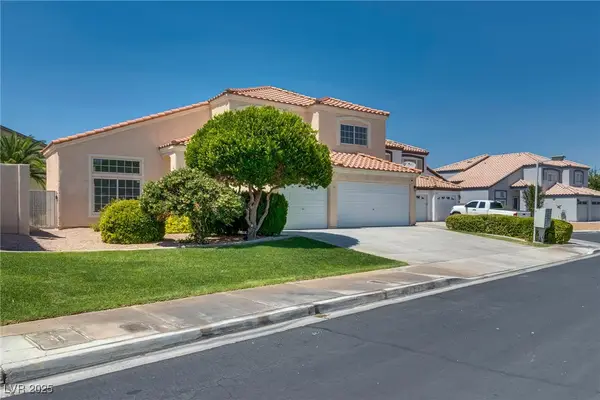 $645,000Active4 beds 3 baths2,756 sq. ft.
$645,000Active4 beds 3 baths2,756 sq. ft.5329 Bright Sun Court, Las Vegas, NV 89130
MLS# 2710988Listed by: RENTMAX PROPERTY MANAGEMENT
