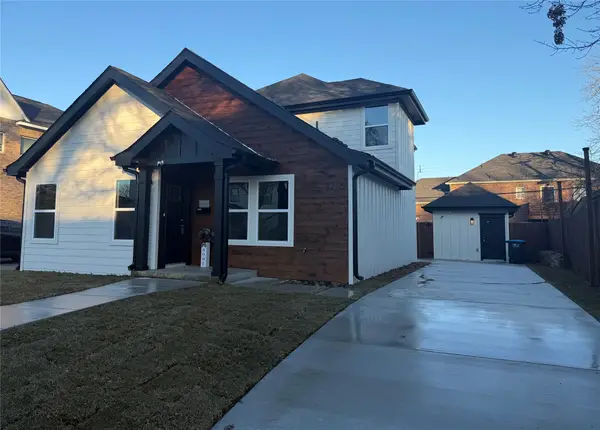4320 Bellaire Drive S #236W, Fort Worth, TX 76109
Local realty services provided by:Better Homes and Gardens Real Estate Winans
Listed by: reyanne moorehead817-731-8466
Office: briggs freeman sotheby's int'l
MLS#:21056372
Source:GDAR
Price summary
- Price:$179,000
- Price per sq. ft.:$204.57
- Monthly HOA dues:$447
About this home
Updated, Move-In Ready Condo in Unbeatable Location - HOA-Covered Utilities!
Welcome to this beautifully updated 1-bedroom, 1-bath condo in Royal Orleans West—freshly renovated, move-in ready, and designed for an easy lock-and-leave lifestyle. Stylish, low-maintenance, and centrally located, this home offers comfort and convenience in one thoughtfully updated package. Inside, you’ll find a freshly painted interior complemented by new luxury vinyl plank flooring throughout and new tile in the bathroom. Updated granite countertops add both style and function, while the kitchen has been refreshed with new countertops, sink, faucet, microwave, and dishwasher. Upgraded sinks, fixtures, and lighting throughout the condo create a clean, modern feel, with every detail carefully selected so you can move right in and enjoy. Beyond the interior, the HOA provides exceptional value by covering water, electricity, and all ground maintenance—allowing you to spend less time on upkeep and more time enjoying life. Whether you travel often, have a busy schedule, or simply prefer a low-maintenance home, this condo offers peace of mind and ease of ownership. The location truly sets this home apart. Situated just minutes from Downtown Fort Worth, Dickies Arena, Clearfork shopping and dining, Texas Christian University, University Park Village, and the Fort Worth Cultural District with its world-class museums and the nationally ranked Fort Worth Zoo. Quick access to I-20 and I-30 makes commuting and city exploration effortless.
Ideal for first-time buyers, those looking to downsize, or investors seeking a strong rental opportunity, this move-in ready condo delivers modern updates, unbeatable convenience, and the best of Fort Worth living—all in one low-maintenance setting.
Contact an agent
Home facts
- Year built:1967
- Listing ID #:21056372
- Added:104 day(s) ago
- Updated:January 02, 2026 at 12:35 PM
Rooms and interior
- Bedrooms:1
- Total bathrooms:1
- Full bathrooms:1
- Living area:875 sq. ft.
Heating and cooling
- Cooling:Ceiling Fans, Central Air, Electric
- Heating:Electric
Structure and exterior
- Year built:1967
- Building area:875 sq. ft.
- Lot area:0.03 Acres
Schools
- High school:Paschal
- Middle school:Mclean
- Elementary school:Overton Park
Finances and disclosures
- Price:$179,000
- Price per sq. ft.:$204.57
- Tax amount:$3,573
New listings near 4320 Bellaire Drive S #236W
- Open Sat, 1 to 3pmNew
 $1,050,000Active4 beds 5 baths3,594 sq. ft.
$1,050,000Active4 beds 5 baths3,594 sq. ft.2217 Winding Creek Circle, Fort Worth, TX 76008
MLS# 21139120Listed by: EXP REALTY - New
 $340,000Active4 beds 3 baths1,730 sq. ft.
$340,000Active4 beds 3 baths1,730 sq. ft.3210 Hampton Drive, Fort Worth, TX 76118
MLS# 21140985Listed by: KELLER WILLIAMS REALTY - New
 $240,000Active4 beds 1 baths1,218 sq. ft.
$240,000Active4 beds 1 baths1,218 sq. ft.7021 Newberry Court E, Fort Worth, TX 76120
MLS# 21142423Listed by: ELITE REAL ESTATE TEXAS - New
 $449,900Active4 beds 3 baths2,436 sq. ft.
$449,900Active4 beds 3 baths2,436 sq. ft.9140 Westwood Shores Drive, Fort Worth, TX 76179
MLS# 21138870Listed by: GRIFFITH REALTY GROUP - New
 $765,000Active5 beds 6 baths2,347 sq. ft.
$765,000Active5 beds 6 baths2,347 sq. ft.3205 Waits Avenue, Fort Worth, TX 76109
MLS# 21141988Listed by: BLACK TIE REAL ESTATE - New
 Listed by BHGRE$79,000Active1 beds 1 baths708 sq. ft.
Listed by BHGRE$79,000Active1 beds 1 baths708 sq. ft.5634 Boca Raton Boulevard #108, Fort Worth, TX 76112
MLS# 21139261Listed by: BETTER HOMES & GARDENS, WINANS - New
 $447,700Active2 beds 2 baths1,643 sq. ft.
$447,700Active2 beds 2 baths1,643 sq. ft.3211 Rosemeade Drive #1313, Fort Worth, TX 76116
MLS# 21141989Listed by: BHHS PREMIER PROPERTIES - New
 $195,000Active2 beds 3 baths1,056 sq. ft.
$195,000Active2 beds 3 baths1,056 sq. ft.9999 Boat Club Road #103, Fort Worth, TX 76179
MLS# 21131965Listed by: REAL BROKER, LLC - New
 $365,000Active3 beds 2 baths2,094 sq. ft.
$365,000Active3 beds 2 baths2,094 sq. ft.729 Red Elm Lane, Fort Worth, TX 76131
MLS# 21141503Listed by: POINT REALTY - Open Sun, 1 to 3pmNew
 $290,000Active3 beds 1 baths1,459 sq. ft.
$290,000Active3 beds 1 baths1,459 sq. ft.2325 Halbert Street, Fort Worth, TX 76112
MLS# 21133468Listed by: BRIGGS FREEMAN SOTHEBY'S INT'L
