4321 Selkirk Drive W, Fort Worth, TX 76109
Local realty services provided by:Better Homes and Gardens Real Estate Winans
Listed by: jennifer cohn817-882-6688
Office: burt ladner real estate llc.
MLS#:21104747
Source:GDAR
Price summary
- Price:$750,000
- Price per sq. ft.:$296.79
About this home
Step into refined comfort in this beautifully remodeled 3 bedroom, 3 bath residence that seamlessly blends timeless sophistication with modern style. The open-concept kitchen fully remodeled just two years ago serves as the heart of the home with sleek surfaces and an effortless flow perfect for hosting. Multiple living areas provide versatility for everyday living and entertainment, while both the HVAC system and all bathroom remodels, completed less than a year ago, offer peace of mind and fresh, contemporary comfort. Outside, a sparkling pool anchors the private backyard retreat, complete with a covered outdoor living area and built-in grill station ideal for outdoor dining and relaxed gatherings. Covered parking with additional storage adds convenience to this exceptional property. Every detail reflects quality, comfort, and style, creating a space that feels elevated, welcoming.
Contact an agent
Home facts
- Year built:1960
- Listing ID #:21104747
- Added:102 day(s) ago
- Updated:February 16, 2026 at 03:48 AM
Rooms and interior
- Bedrooms:3
- Total bathrooms:3
- Full bathrooms:3
- Living area:2,527 sq. ft.
Heating and cooling
- Cooling:Ceiling Fans, Central Air, Electric
- Heating:Electric
Structure and exterior
- Roof:Composition
- Year built:1960
- Building area:2,527 sq. ft.
- Lot area:0.3 Acres
Schools
- High school:Paschal
- Middle school:Mclean
- Elementary school:Overton Park
Finances and disclosures
- Price:$750,000
- Price per sq. ft.:$296.79
New listings near 4321 Selkirk Drive W
- New
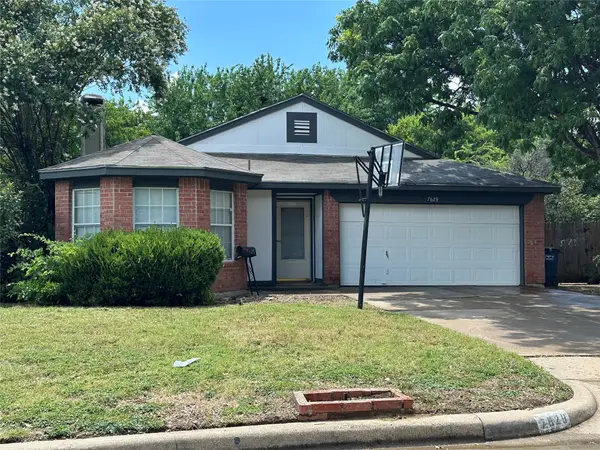 $259,900Active3 beds 2 baths1,471 sq. ft.
$259,900Active3 beds 2 baths1,471 sq. ft.7629 Misty Ridge Drive N, Fort Worth, TX 76137
MLS# 21169105Listed by: JPAR WEST METRO - New
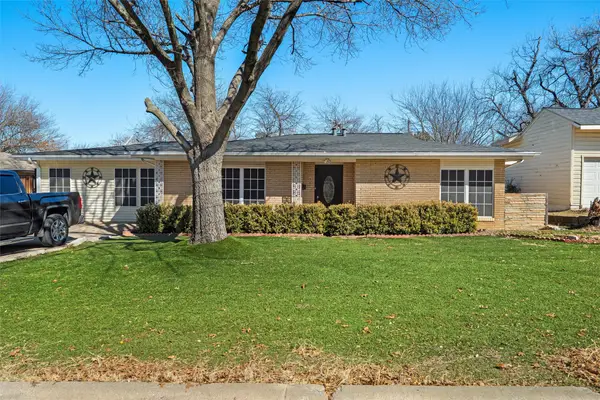 $280,000Active4 beds 2 baths2,051 sq. ft.
$280,000Active4 beds 2 baths2,051 sq. ft.3816 Cornish Avenue, Fort Worth, TX 76133
MLS# 21175628Listed by: EXP REALTY, LLC - New
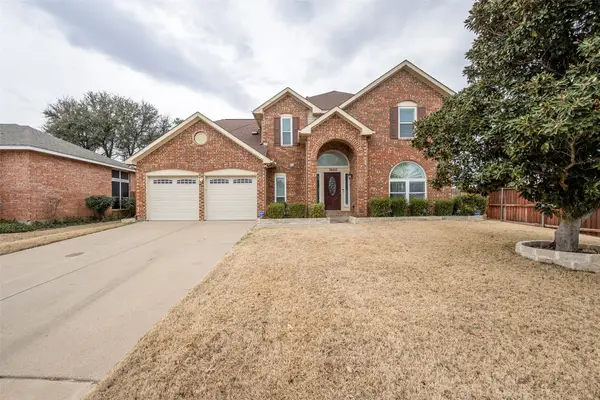 $449,000Active5 beds 4 baths3,244 sq. ft.
$449,000Active5 beds 4 baths3,244 sq. ft.7600 Greengage Drive, Fort Worth, TX 76133
MLS# 21177934Listed by: LEAGUE REAL ESTATE - New
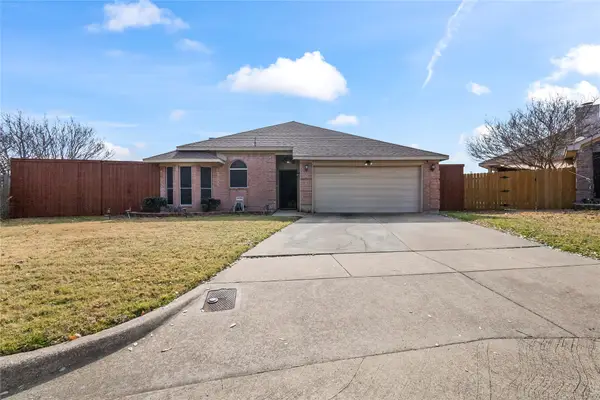 $280,000Active4 beds 2 baths1,772 sq. ft.
$280,000Active4 beds 2 baths1,772 sq. ft.8625 Cotton Creek Lane, Fort Worth, TX 76123
MLS# 21178132Listed by: ORCHARD BROKERAGE - New
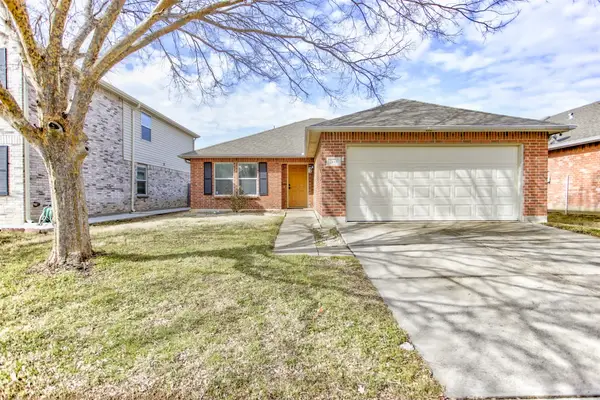 $295,000Active3 beds 2 baths1,374 sq. ft.
$295,000Active3 beds 2 baths1,374 sq. ft.7445 Sienna Ridge Lane, Fort Worth, TX 76131
MLS# 21178313Listed by: DALE ERWIN & ASSOCIATES - New
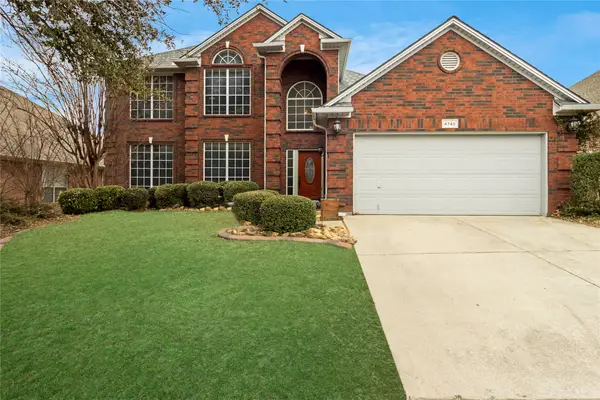 $449,500Active4 beds 3 baths2,925 sq. ft.
$449,500Active4 beds 3 baths2,925 sq. ft.4745 Eagle Trace Drive, Fort Worth, TX 76244
MLS# 21180898Listed by: WHITE ROCK REALTY - New
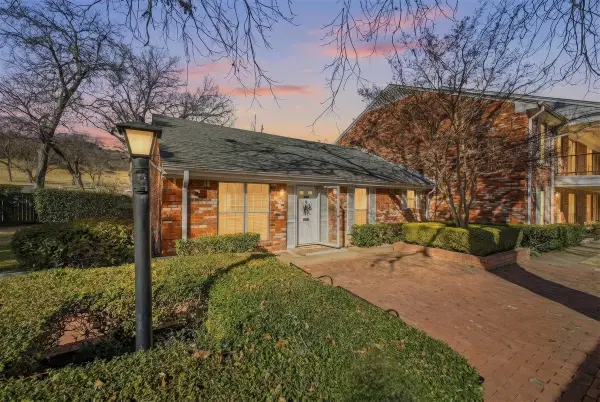 $240,000Active2 beds 2 baths1,333 sq. ft.
$240,000Active2 beds 2 baths1,333 sq. ft.907 Roaring Springs Road, Fort Worth, TX 76114
MLS# 21173398Listed by: HOMESMART - New
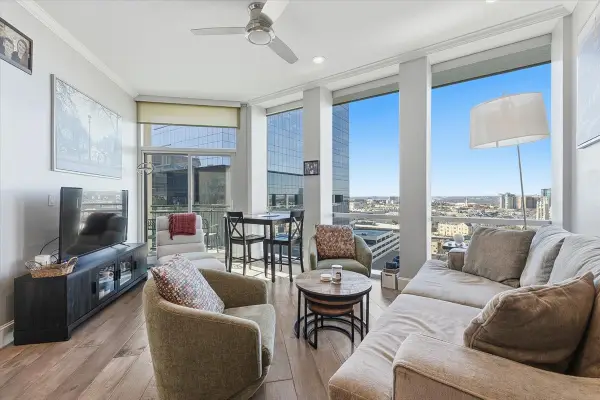 $359,000Active1 beds 1 baths972 sq. ft.
$359,000Active1 beds 1 baths972 sq. ft.500 Throckmorton Street #1208, Fort Worth, TX 76102
MLS# 21176173Listed by: ROBERT RENFRO, BROKER - New
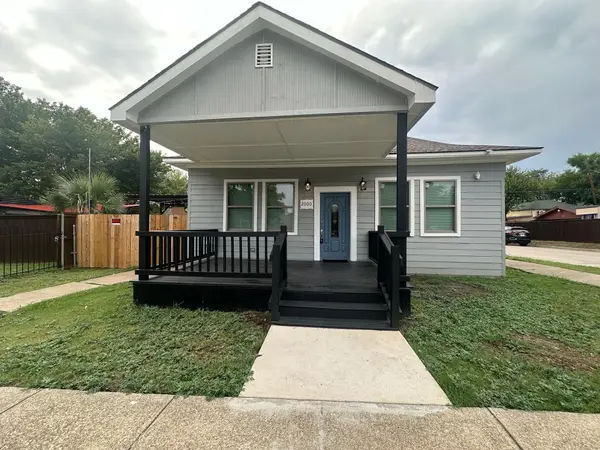 $319,500Active4 beds 3 baths1,666 sq. ft.
$319,500Active4 beds 3 baths1,666 sq. ft.2000 May Street, Fort Worth, TX 76110
MLS# 21180833Listed by: AUSDO - New
 $125,900Active2 beds 2 baths1,010 sq. ft.
$125,900Active2 beds 2 baths1,010 sq. ft.5522 Boca Raton Boulevard #404, Fort Worth, TX 76112
MLS# 21179593Listed by: REAL BROKER, LLC

