4324 Ashburn Way, Fort Worth, TX 76244
Local realty services provided by:Better Homes and Gardens Real Estate The Bell Group
4324 Ashburn Way,Fort Worth, TX 76244
$599,999
- 5 Beds
- 3 Baths
- 3,261 sq. ft.
- Single family
- Pending
Listed by: kallie capps ritchey682-788-9060
Office: ritchey realty
MLS#:20958261
Source:GDAR
Price summary
- Price:$599,999
- Price per sq. ft.:$183.99
- Monthly HOA dues:$57.08
About this home
Welcome home to the meticulously maintained, single owner, property in highly sought after Steadman Farms! This 5 BR home includes a designated office that can be transformed into a BR. The open concept layout boasts a gorgeous modern kitchen featuring an oversized island with breakfast bar and walk in pantry. The living room features a fireplace for cozy winter nights. Upstairs have fun in the private media room with a flexible loft serving as additional living space. The garage offers updated epoxy flooring with built in cabinets and shelving for your workshop. Step outside to the huge backyard featuring a covered patio for relaxing and ready to grill. The home has a new roof as of 2022. The home is conveniently located to shopping, dining and major highways.
Contact an agent
Home facts
- Year built:2016
- Listing ID #:20958261
- Added:165 day(s) ago
- Updated:November 18, 2025 at 01:45 PM
Rooms and interior
- Bedrooms:5
- Total bathrooms:3
- Full bathrooms:3
- Living area:3,261 sq. ft.
Heating and cooling
- Cooling:Ceiling Fans, Central Air
- Heating:Central, Fireplaces, Natural Gas
Structure and exterior
- Roof:Composition
- Year built:2016
- Building area:3,261 sq. ft.
- Lot area:0.17 Acres
Schools
- High school:Timber Creek
- Middle school:Trinity Springs
- Elementary school:Woodlandsp
Finances and disclosures
- Price:$599,999
- Price per sq. ft.:$183.99
- Tax amount:$11,459
New listings near 4324 Ashburn Way
- New
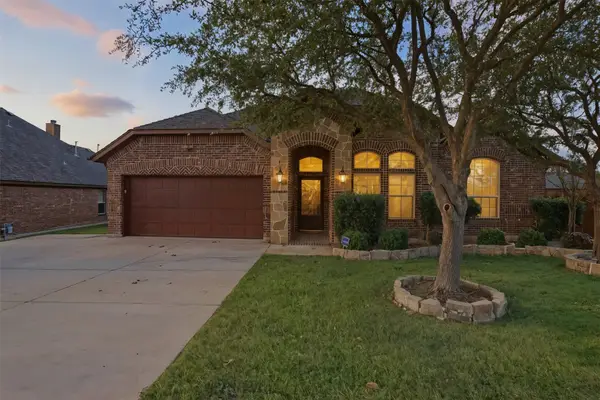 $430,000Active4 beds 2 baths2,051 sq. ft.
$430,000Active4 beds 2 baths2,051 sq. ft.8900 Stone Top Drive, Fort Worth, TX 76179
MLS# 21114097Listed by: KELLER WILLIAMS LONESTAR DFW - New
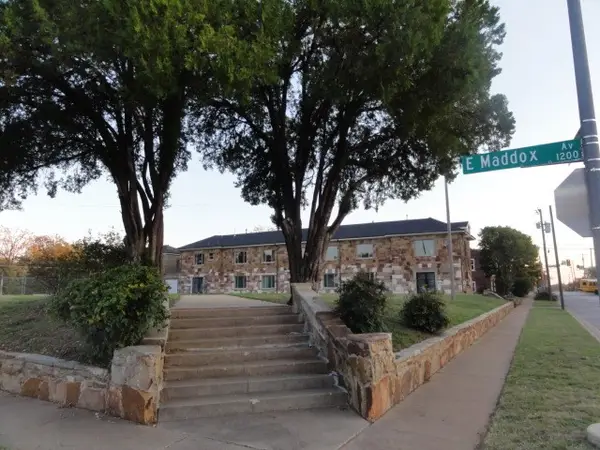 $825,000Active5 beds 6 baths8,851 sq. ft.
$825,000Active5 beds 6 baths8,851 sq. ft.1200 E Maddox Avenue, Fort Worth, TX 76104
MLS# 21115088Listed by: TEXAS MARKET VALUE - New
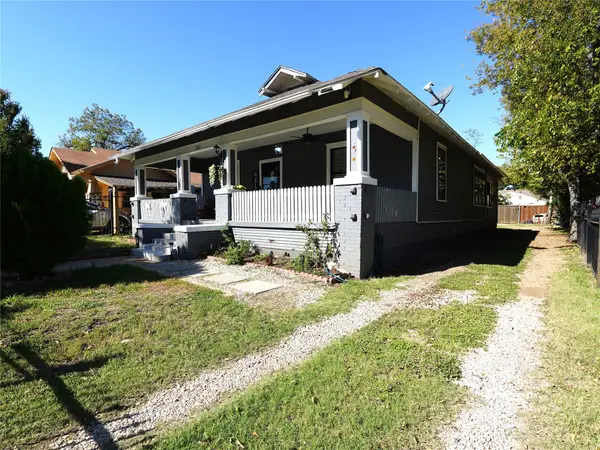 $249,000Active3 beds 2 baths1,519 sq. ft.
$249,000Active3 beds 2 baths1,519 sq. ft.3611 Avenue H, Fort Worth, TX 76105
MLS# 21105923Listed by: READY REAL ESTATE LLC - New
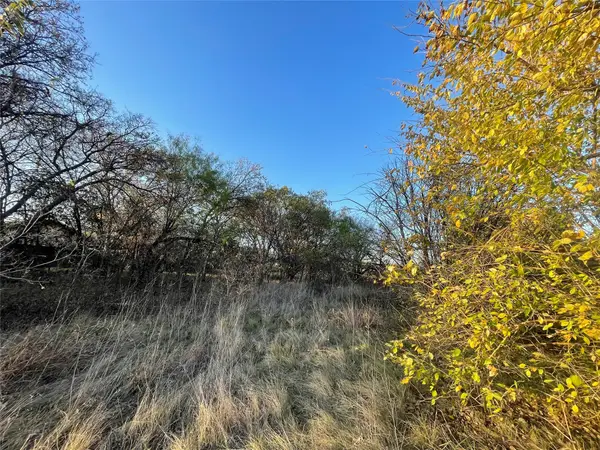 $30,000Active0.22 Acres
$30,000Active0.22 Acres9632 Ronald Drive, Fort Worth, TX 76134
MLS# 21114545Listed by: EXP REALTY, LLC - New
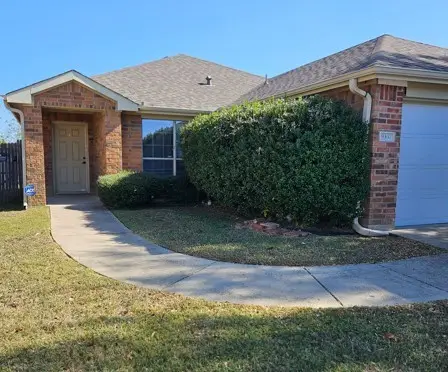 $239,900Active3 beds 2 baths1,250 sq. ft.
$239,900Active3 beds 2 baths1,250 sq. ft.9337 Cynthia Court, Fort Worth, TX 76140
MLS# 21115057Listed by: ENGLISH REALTY, LLC - New
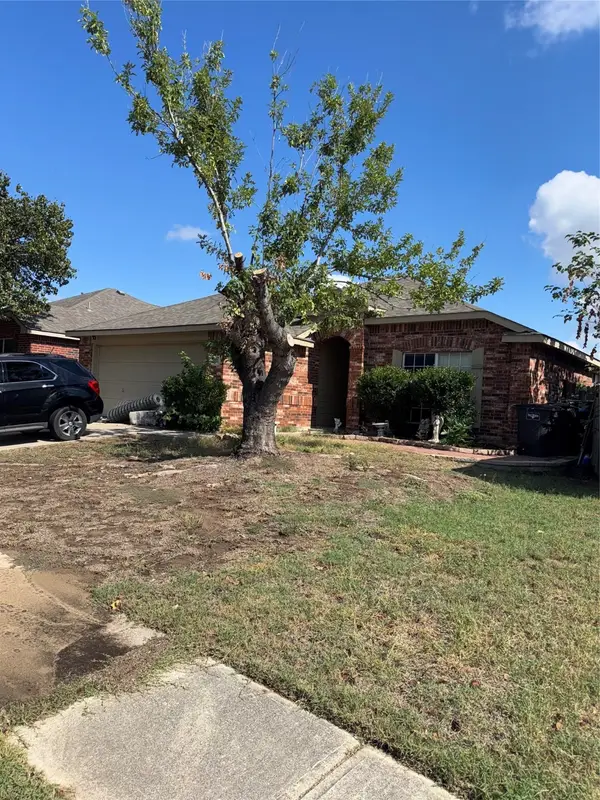 $215,450Active3 beds 2 baths1,489 sq. ft.
$215,450Active3 beds 2 baths1,489 sq. ft.4712 Barnhill Lane, Fort Worth, TX 76135
MLS# 21114025Listed by: EXP REALTY - New
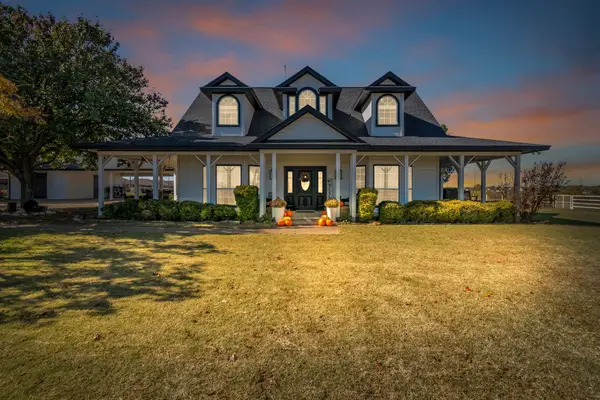 $699,900Active3 beds 3 baths2,683 sq. ft.
$699,900Active3 beds 3 baths2,683 sq. ft.8715 Wagley Robertson Road, Fort Worth, TX 76131
MLS# 21113413Listed by: DSDJ REAL ESTATE, LLC - Open Sat, 1 to 3pmNew
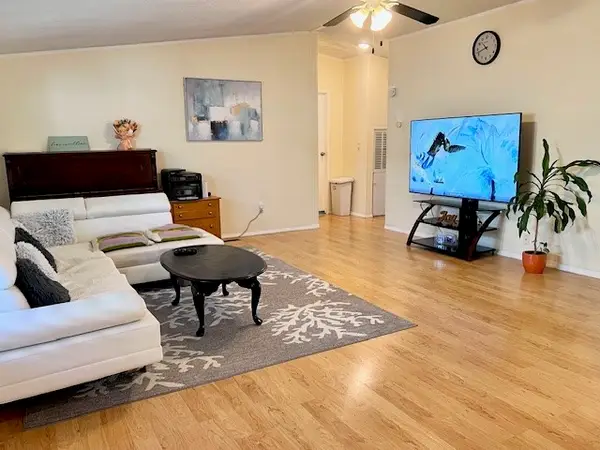 $115,000Active3 beds 2 baths1,568 sq. ft.
$115,000Active3 beds 2 baths1,568 sq. ft.3748 Trinity Hills Lane, Fort Worth, TX 76040
MLS# 21113908Listed by: REDFIN CORPORATION - New
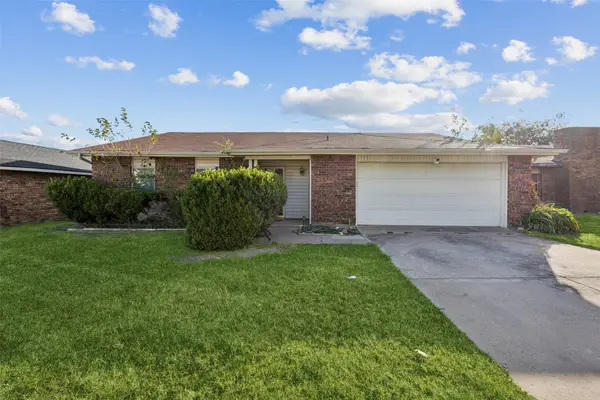 $258,000Active4 beds 3 baths2,031 sq. ft.
$258,000Active4 beds 3 baths2,031 sq. ft.7512 Whitewood Drive, Fort Worth, TX 76137
MLS# 21114694Listed by: REDFIN CORPORATION - New
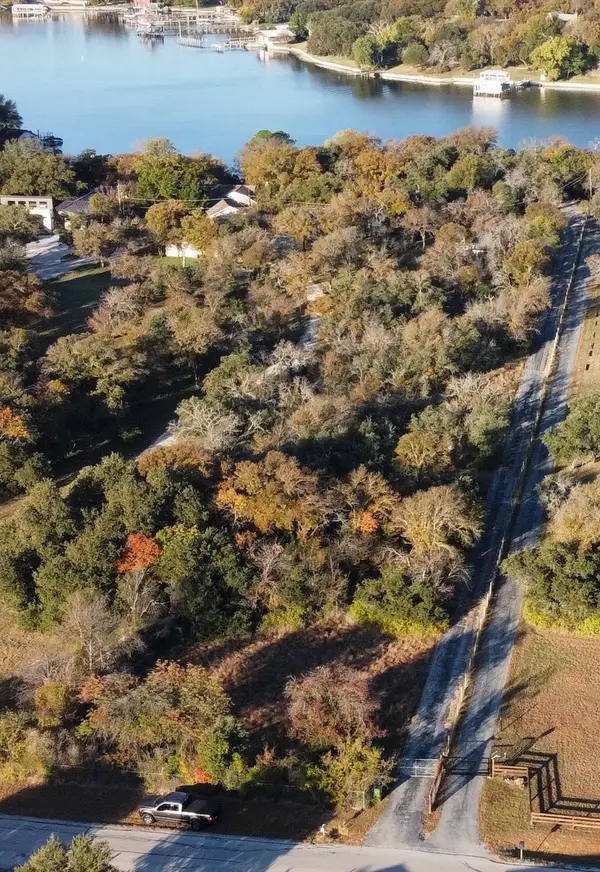 $1,779,000Active4 beds 2 baths1,648 sq. ft.
$1,779,000Active4 beds 2 baths1,648 sq. ft.9349 Dickson Road, Fort Worth, TX 76179
MLS# 21113515Listed by: CENTURY 21 ALLIANCE PROPERTIES
