4324 Esprit Avenue, Fort Worth, TX 76126
Local realty services provided by:Better Homes and Gardens Real Estate Lindsey Realty
Listed by:john zimmerman817-247-6464
Office:compass re texas, llc.
MLS#:20819334
Source:GDAR
Price summary
- Price:$4,995,000
- Price per sq. ft.:$690.01
- Monthly HOA dues:$458.33
About this home
Experience luxury living at its finest in the prestigious, gated, and 24-hour guarded Montrachet neighborhood. This brand-new, custom masterpiece by Olerio Homes sits on a sprawling 1-acre lot, offering a rare blend of sophistication and tranquility.
With 7,239 square feet of meticulously crafted living space, this one-story home boasts exquisite high-end finishes throughout. Upon entry, you are welcomed by a stunning galley foyer, setting the tone for the entire home. The layout features 5 spacious bedrooms, including a lavish master suite with a breathtaking ensuite bath, and dual walk-in closets. Each of the four additional bedrooms enjoys its own private ensuite bath and walk-in closet.
Designed for both relaxation and entertainment, the home includes a game room, mudroom, laundry room, exercise space, a stylish bar, and a grand great room complete with a cozy fireplace. A safe room adds an extra layer of security and peace of mind.
Step out to the expansive veranda with its own fireplace, perfect for evening relaxation.
This Olerio Homes creation offers an unparalleled lifestyle in the serene and secure Montrachet neighborhood.
Contact an agent
Home facts
- Year built:2026
- Listing ID #:20819334
- Added:261 day(s) ago
- Updated:October 09, 2025 at 11:35 AM
Rooms and interior
- Bedrooms:5
- Total bathrooms:7
- Full bathrooms:5
- Half bathrooms:2
- Living area:7,239 sq. ft.
Heating and cooling
- Cooling:Ceiling Fans, Central Air, Electric, Zoned
- Heating:Central, Natural Gas, Zoned
Structure and exterior
- Roof:Tile
- Year built:2026
- Building area:7,239 sq. ft.
- Lot area:1.07 Acres
Schools
- High school:Westn Hill
- Middle school:Leonard
- Elementary school:Waverlypar
Finances and disclosures
- Price:$4,995,000
- Price per sq. ft.:$690.01
- Tax amount:$8,199
New listings near 4324 Esprit Avenue
- New
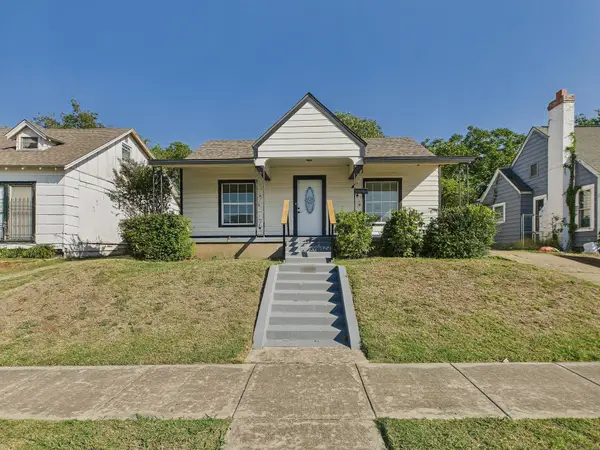 $180,000Active3 beds 1 baths1,166 sq. ft.
$180,000Active3 beds 1 baths1,166 sq. ft.1121 E Morningside Drive, Fort Worth, TX 76104
MLS# 21079022Listed by: KELLER WILLIAMS FRISCO STARS - New
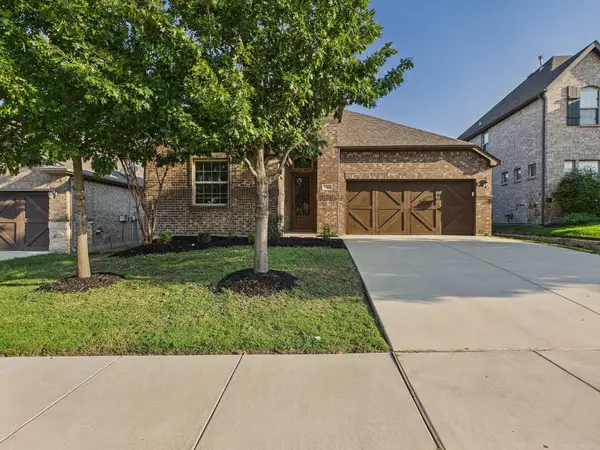 $328,000Active3 beds 2 baths1,906 sq. ft.
$328,000Active3 beds 2 baths1,906 sq. ft.5112 Stockwhip Drive, Fort Worth, TX 76036
MLS# 21079151Listed by: KELLER WILLIAMS FRISCO STARS - New
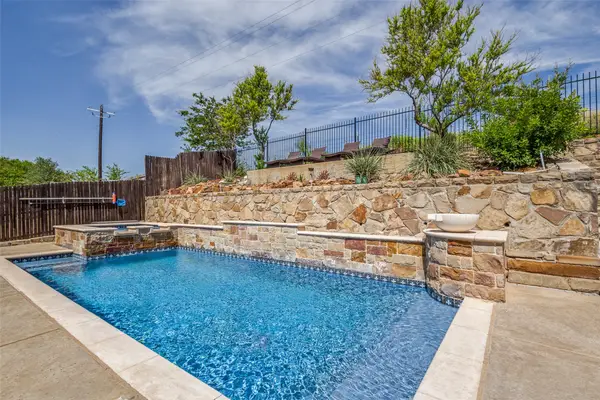 $630,000Active4 beds 4 baths3,271 sq. ft.
$630,000Active4 beds 4 baths3,271 sq. ft.15236 Mallard Creek Street, Fort Worth, TX 76262
MLS# 21082367Listed by: REAL BROKER, LLC - New
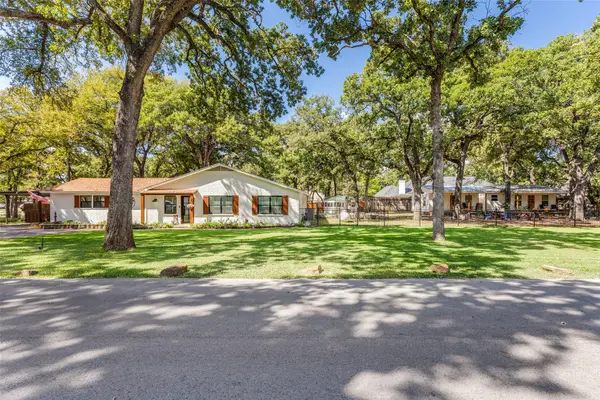 $750,000Active3 beds 2 baths2,523 sq. ft.
$750,000Active3 beds 2 baths2,523 sq. ft.11687 Randle Lane, Fort Worth, TX 76179
MLS# 21079536Listed by: CENTURY 21 MIKE BOWMAN, INC. - Open Sat, 12 to 2pmNew
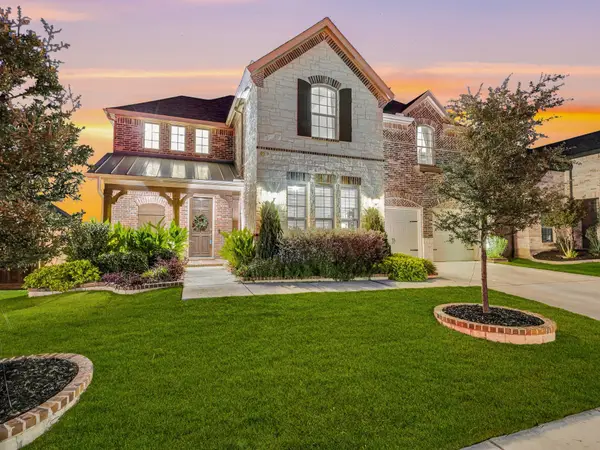 $625,000Active5 beds 6 baths3,882 sq. ft.
$625,000Active5 beds 6 baths3,882 sq. ft.412 Ambrose Street, Fort Worth, TX 76131
MLS# 21077553Listed by: FLORAVISTA REALTY, LLC - Open Sat, 2 to 4pmNew
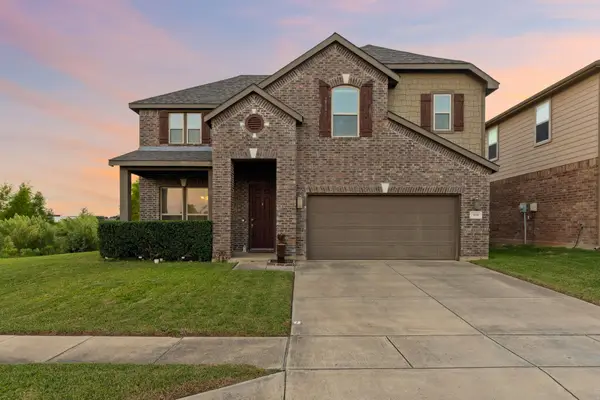 $425,000Active4 beds 3 baths2,826 sq. ft.
$425,000Active4 beds 3 baths2,826 sq. ft.5616 Rock Valley Drive, Fort Worth, TX 76244
MLS# 21082044Listed by: ROGERS HEALY AND ASSOCIATES - New
 $339,000Active3 beds 2 baths1,636 sq. ft.
$339,000Active3 beds 2 baths1,636 sq. ft.8812 Landergin Mesa Drive, Fort Worth, TX 76131
MLS# 21078879Listed by: REPEAT REALTY, LLC - New
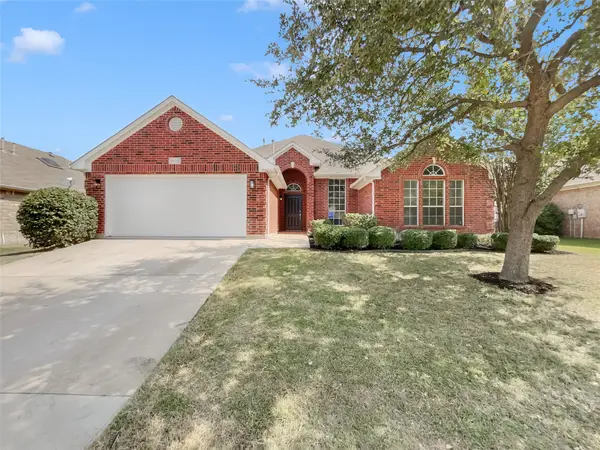 $375,000Active4 beds 2 baths2,240 sq. ft.
$375,000Active4 beds 2 baths2,240 sq. ft.8712 Trace Ridge Parkway, Fort Worth, TX 76244
MLS# 21081991Listed by: OPENDOOR BROKERAGE, LLC - New
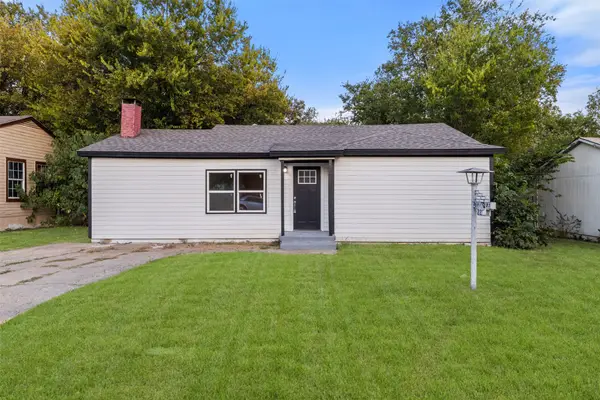 $225,000Active4 beds 2 baths1,424 sq. ft.
$225,000Active4 beds 2 baths1,424 sq. ft.2233 Eastover Avenue, Fort Worth, TX 76105
MLS# 21039834Listed by: ONEPLUS REALTY GROUP, LLC - New
 $380,000Active4 beds 3 baths2,268 sq. ft.
$380,000Active4 beds 3 baths2,268 sq. ft.1636 Hossler Trail, Fort Worth, TX 76052
MLS# 21072413Listed by: UNITED REAL ESTATE
