4325 Highgate Road, Fort Worth, TX 76244
Local realty services provided by:Better Homes and Gardens Real Estate Winans
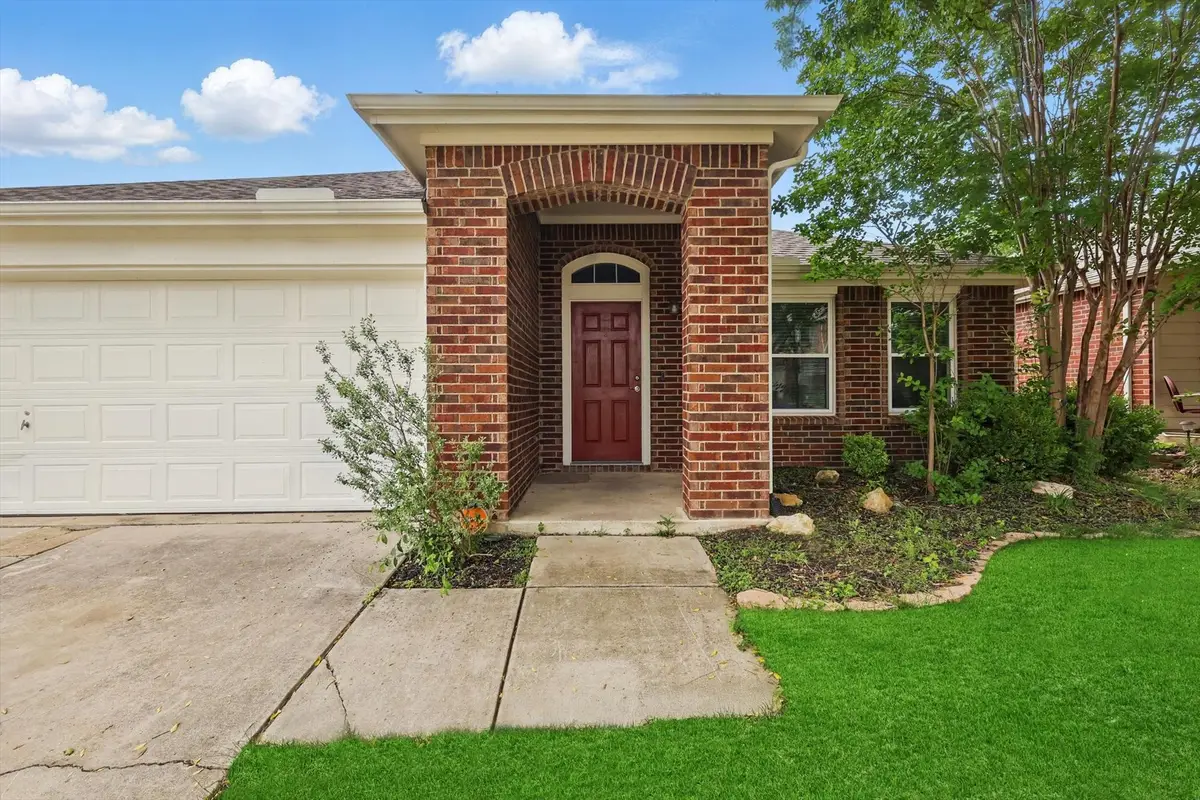
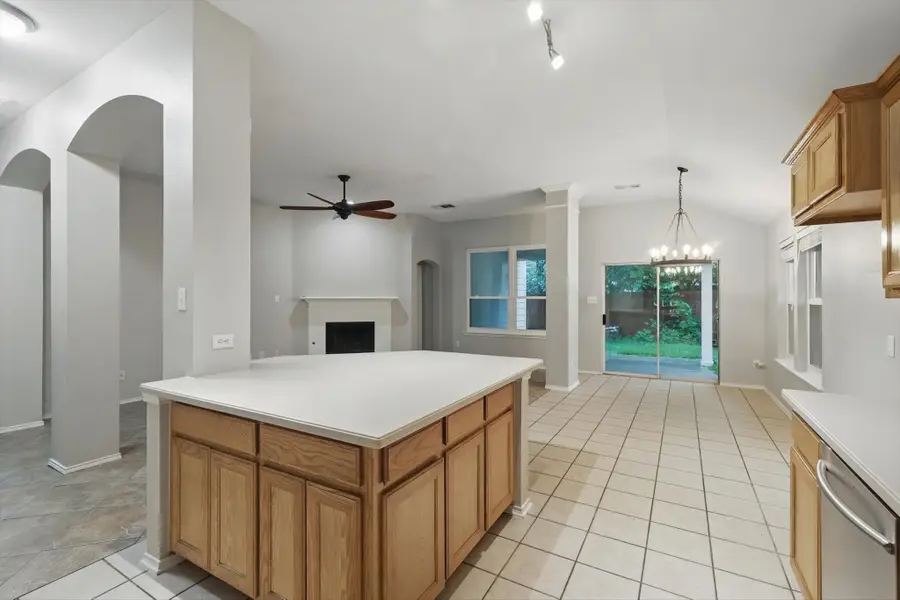
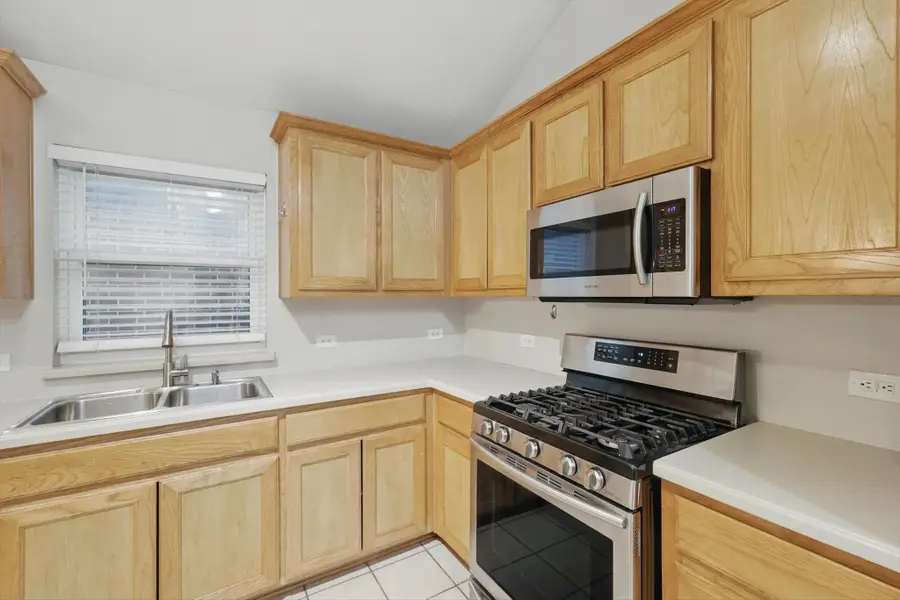
Listed by:kimberly heilman214-864-8190,8173127100
Office:engel&volkers dallas southlake
MLS#:20895295
Source:GDAR
Price summary
- Price:$338,000
- Price per sq. ft.:$158.39
- Monthly HOA dues:$35.83
About this home
$5000 towards Buyers Closing Cost paid by Seller on this Charming single story 3 Bedroom 2 Bath home located in the desirable Harvest Ridge neighborhood of North Fort Worth in Keller ISD. This home offers an open concept floorplan with 2 living rooms and 2 dining areas that could be arranged to fit your lifestyle needs. Kitchen boast a Gas Range, separate pantry, a large island with room for barstools, and an eat in breakfast area that overlooks the main living room with direct access to the back covered patio with privacy fence, making it a great space to entertain. The Primary bedroom is spacious with a large walk in closet and bathroom that features a garden tub and separate shower. Primary bedroom is also split from the other 2 bedrooms that offers a Flex room which could be utilized as a game room or flex space to fit your lifestyle needs. Low E Windows and ceiling fans throughout provide energy efficiency during the hot summer months. Roof replaced in 2022 and Hot Water Heater in December 2024. Conveniently located to shopping, restaurants, and major freeways with easy access to downtown Ft. Worth, Alliance area, downtown Roanoke, Southlake, and DFW airport.
Contact an agent
Home facts
- Year built:2003
- Listing Id #:20895295
- Added:99 day(s) ago
- Updated:August 15, 2025 at 06:42 PM
Rooms and interior
- Bedrooms:3
- Total bathrooms:2
- Full bathrooms:2
- Living area:2,134 sq. ft.
Heating and cooling
- Cooling:Ceiling Fans, Central Air, Electric
- Heating:Natural Gas
Structure and exterior
- Roof:Composition
- Year built:2003
- Building area:2,134 sq. ft.
- Lot area:0.13 Acres
Schools
- High school:Timber Creek
- Middle school:Trinity Springs
- Elementary school:Woodlandsp
Finances and disclosures
- Price:$338,000
- Price per sq. ft.:$158.39
- Tax amount:$7,616
New listings near 4325 Highgate Road
- New
 $550,000Active3 beds 3 baths2,517 sq. ft.
$550,000Active3 beds 3 baths2,517 sq. ft.2328 W Rosedale Street S, Fort Worth, TX 76110
MLS# 21028215Listed by: LEAGUE REAL ESTATE - New
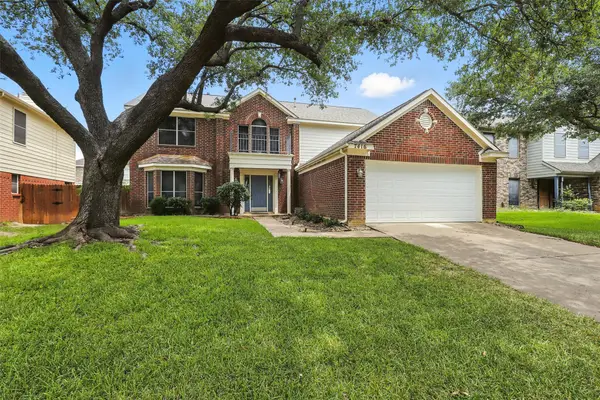 $350,000Active4 beds 3 baths2,580 sq. ft.
$350,000Active4 beds 3 baths2,580 sq. ft.7416 San Isabel Court, Fort Worth, TX 76137
MLS# 21030290Listed by: JPAR WEST METRO - New
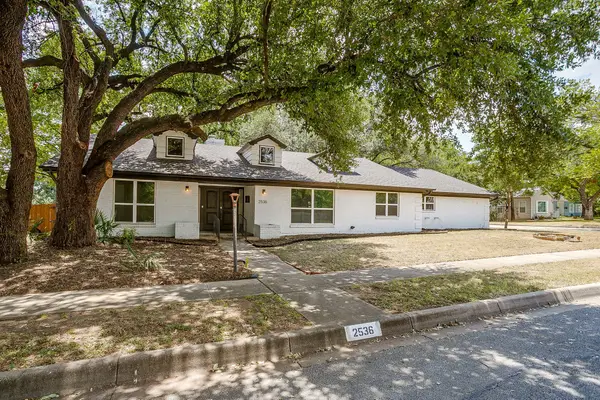 $499,000Active4 beds 3 baths2,719 sq. ft.
$499,000Active4 beds 3 baths2,719 sq. ft.2536 Daisy Lane, Fort Worth, TX 76111
MLS# 21031222Listed by: THE ASHTON AGENCY - New
 $299,000Active3 beds 2 baths1,471 sq. ft.
$299,000Active3 beds 2 baths1,471 sq. ft.10412 Talus Drive, Fort Worth, TX 76131
MLS# 21031289Listed by: LILLY GARCIA REALTORS - Open Sun, 2 to 4pmNew
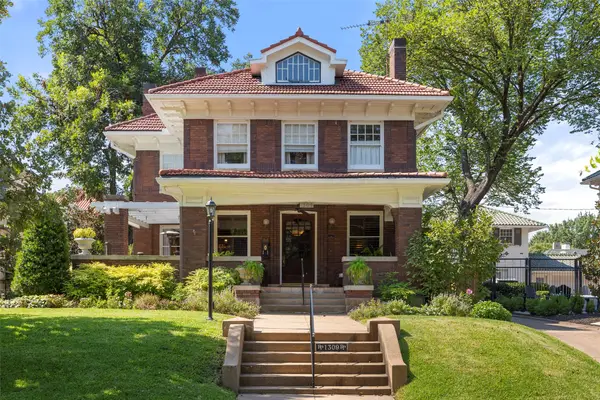 $1,095,000Active3 beds 4 baths2,687 sq. ft.
$1,095,000Active3 beds 4 baths2,687 sq. ft.1309 Elizabeth Boulevard, Fort Worth, TX 76110
MLS# 21033273Listed by: COMPASS RE TEXAS, LLC - New
 $399,999Active3 beds 2 baths1,868 sq. ft.
$399,999Active3 beds 2 baths1,868 sq. ft.7200 Windy Ridge Drive, Fort Worth, TX 76123
MLS# 21033289Listed by: RE/MAX ARBORS - New
 $135,000Active2 beds 1 baths804 sq. ft.
$135,000Active2 beds 1 baths804 sq. ft.2100 N Riverside Drive, Fort Worth, TX 76111
MLS# 21033297Listed by: COMPASS RE TEXAS, LLC - New
 $299,000Active3 beds 2 baths1,450 sq. ft.
$299,000Active3 beds 2 baths1,450 sq. ft.1402 Driess Street, Fort Worth, TX 76104
MLS# 21033347Listed by: REAL SENSE REAL ESTATE - New
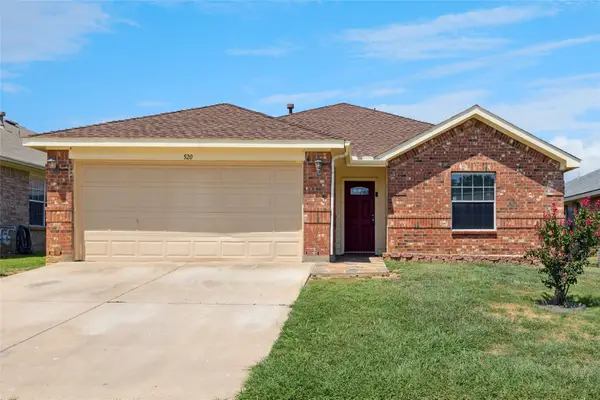 $289,000Active4 beds 2 baths1,940 sq. ft.
$289,000Active4 beds 2 baths1,940 sq. ft.520 Elk Run Drive, Fort Worth, TX 76140
MLS# 21033391Listed by: UNITED REAL ESTATE - New
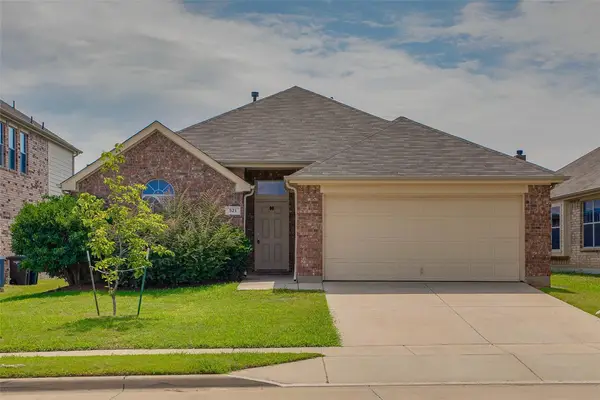 $310,000Active4 beds 2 baths1,770 sq. ft.
$310,000Active4 beds 2 baths1,770 sq. ft.321 Mystic River Trail, Fort Worth, TX 76131
MLS# 21033427Listed by: TRI BAR PROPERTIES
