4329 Silverwood Trail, Fort Worth, TX 76244
Local realty services provided by:Better Homes and Gardens Real Estate Winans
Listed by:yvonne schnitzius817-354-7653
Office:century 21 mike bowman, inc.
MLS#:20982942
Source:GDAR
Price summary
- Price:$365,000
- Price per sq. ft.:$152.4
- Monthly HOA dues:$61.33
About this home
BACK ON MARKET*Contract fell through*Contact listing agent for details*Welcome to this inviting home where you can entertain indoors or out*With 3 living areas, you can welcome your guests in the cozy & charming living room in the shade of the beautiful large oak tree just outside the front windows, gather around the wood burning fireplace in the den or congregate upstairs in the spacious game room with lots of natural light*Perhaps you'd prefer to watch TV from the backyard pool or simply enjoy the outdoors on your patio*The open floor plan connects the breakfast area & den with a lovely view of the sparkling pool through the wall of windows and French doors*With the primary bedroom, ensuite bath & walk-in closet downstairs, multi-generational living is a real possibility*You can also enter the home conveniently from the attached garage through the utility room that also serves as a large pantry and mud room, to keep your home tidy*Bring your groceries in from your car, just a few steps away*The kitchen has quartz countertops, a large, deep sink, built-in microwave over the range, and plenty of storage & counter space*Ample floor space, too, for many helpers to work in meal preparation*Cook your large Thanksgiving turkey & lots of holiday cookies in the wide oven*The storage shed on foundation is 4 yrs old & in good condition*Updates to roof (2019, still under warranty) & HVAC*acclaimed Keller ISD*Storage closet under stairs & additional walk-in closet in 1 of the upstairs bedrooms*Close proximity to Alliance Town Center with all the restaurants, entertainment & shopping it has to offer*I-35 access is just minutes away, yet the nearby greenbelts, neighborhood park, jogging & bike paths and catch & release pond at the end of the cul-de-sac add a serene component to the peaceful neighborhood ambience*YMCA, North Park, Arcadia Trail Park North, soccer fields, basketball court, & Betty Perot Elementary School just minutes away*Near grocery stores, pharmacies & hospital
Contact an agent
Home facts
- Year built:2006
- Listing ID #:20982942
- Added:97 day(s) ago
- Updated:October 06, 2025 at 03:43 AM
Rooms and interior
- Bedrooms:4
- Total bathrooms:3
- Full bathrooms:2
- Half bathrooms:1
- Living area:2,395 sq. ft.
Heating and cooling
- Cooling:Ceiling Fans, Central Air, Electric
- Heating:Central
Structure and exterior
- Year built:2006
- Building area:2,395 sq. ft.
- Lot area:0.13 Acres
Schools
- High school:Timber Creek
- Middle school:Timberview
- Elementary school:Perot
Finances and disclosures
- Price:$365,000
- Price per sq. ft.:$152.4
- Tax amount:$8,372
New listings near 4329 Silverwood Trail
- New
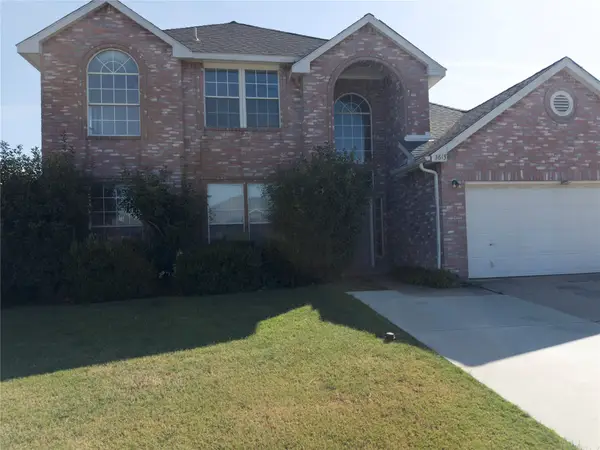 $390,000Active5 beds 3 baths2,387 sq. ft.
$390,000Active5 beds 3 baths2,387 sq. ft.3613 Cotton Creek Lane, Fort Worth, TX 76123
MLS# 21072007Listed by: KELLER WILLIAMS LONESTAR DFW - New
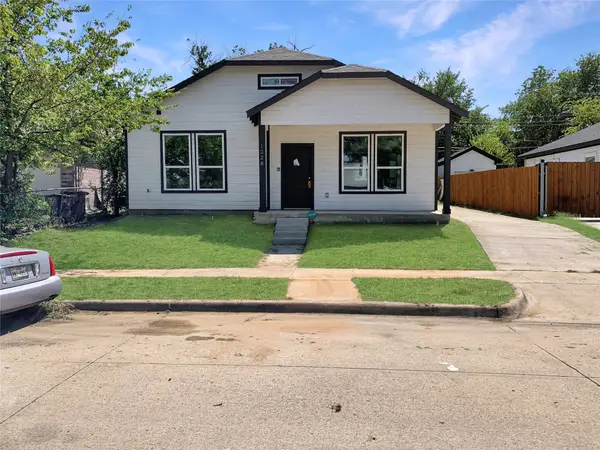 $239,999Active3 beds 2 baths1,652 sq. ft.
$239,999Active3 beds 2 baths1,652 sq. ft.1228 Bessie Street, Fort Worth, TX 76104
MLS# 21078930Listed by: SEVENHAUS REALTY - New
 $399,999Active4 beds 3 baths2,734 sq. ft.
$399,999Active4 beds 3 baths2,734 sq. ft.9628 Willow Branch Way, Fort Worth, TX 76036
MLS# 21075001Listed by: CENTURY 21 FIRST GROUP - New
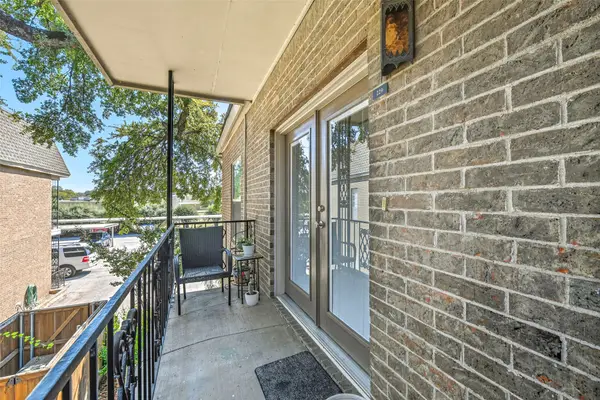 $239,000Active2 beds 2 baths1,297 sq. ft.
$239,000Active2 beds 2 baths1,297 sq. ft.4420 Harlanwood Drive #229, Fort Worth, TX 76109
MLS# 21078019Listed by: COLDWELL BANKER APEX, REALTORS - New
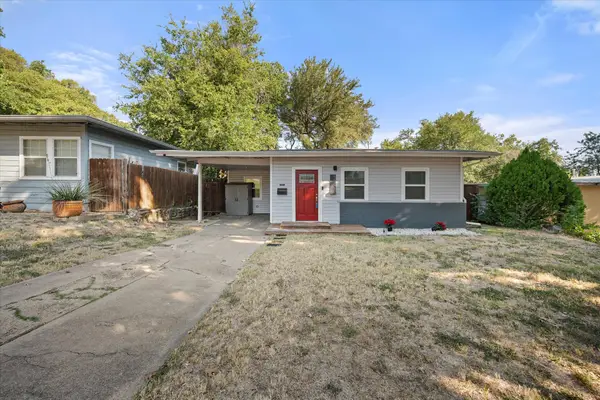 $319,900Active3 beds 2 baths1,449 sq. ft.
$319,900Active3 beds 2 baths1,449 sq. ft.4452 Fletcher Avenue, Fort Worth, TX 76107
MLS# 21076818Listed by: DYNAMIC REAL ESTATE GROUP - New
 $600,000Active3 beds 2 baths1,760 sq. ft.
$600,000Active3 beds 2 baths1,760 sq. ft.5008 Collett Little Road, Fort Worth, TX 76119
MLS# 21066154Listed by: JPAR WEST METRO - New
 $189,000Active4 beds 1 baths1,408 sq. ft.
$189,000Active4 beds 1 baths1,408 sq. ft.1708 S Cravens Road, Fort Worth, TX 76112
MLS# 21068197Listed by: ORCHARD BROKERAGE - New
 $265,000Active3 beds 2 baths1,475 sq. ft.
$265,000Active3 beds 2 baths1,475 sq. ft.9209 Peaceful Terrace, Fort Worth, TX 76123
MLS# 21078498Listed by: MINDSET REAL ESTATE - New
 $509,000Active2 beds 2 baths1,654 sq. ft.
$509,000Active2 beds 2 baths1,654 sq. ft.3100 W 7th Street #819, Fort Worth, TX 76107
MLS# 21078724Listed by: WILLIAMS TREW REAL ESTATE - New
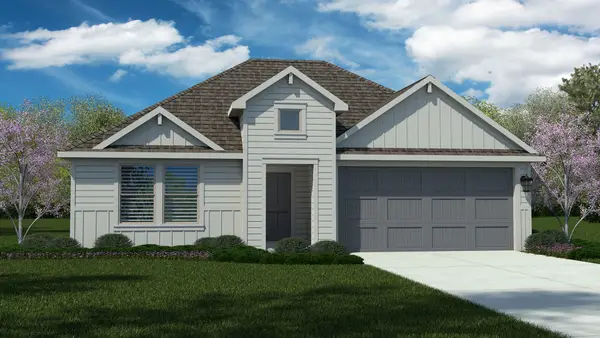 $357,990Active4 beds 2 baths2,026 sq. ft.
$357,990Active4 beds 2 baths2,026 sq. ft.2236 White Buffalo Way, Fort Worth, TX 76036
MLS# 21077344Listed by: CENTURY 21 MIKE BOWMAN, INC.
