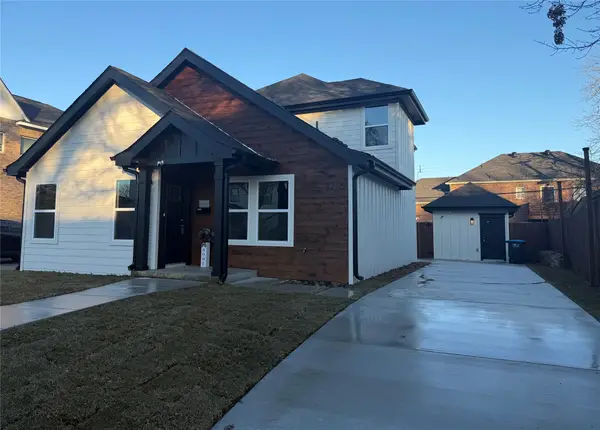4329 Thorp Lane, Fort Worth, TX 76244
Local realty services provided by:Better Homes and Gardens Real Estate Edwards & Associates
Listed by: justin brown682-888-5393
Office: perpetual realty group llc.
MLS#:21095650
Source:GDAR
Price summary
- Price:$505,000
- Price per sq. ft.:$149.19
- Monthly HOA dues:$35
About this home
Discover this stunning 4-bedroom, 4-bathroom home in the highly sought-after Heritage community, located within top-rated Keller ISD. Situated on a desirable corner lot, this home offers an inviting layout with soaring ceilings and abundant natural light throughout. Enjoy the flexibility of two dedicated home offices, ideal for remote work or study. The kitchen and living areas flow seamlessly to a relaxing patio equipped with a gas line for a grill, making outdoor gatherings effortless. Upstairs, a wrought iron spindle staircase leads to a spacious game room with a convenient planning center and an impressive media room with vaulted ceilings, complete with a projector and screen. The extended 5-foot garage provides extra storage plus dedicated space for both a fridge and freezer. Residents enjoy exceptional community amenities, including parks, pools, walking trails, and sports courts. With its central location near top shopping and dining, this home delivers the perfect blend of comfort, convenience, and luxury living.
Contact an agent
Home facts
- Year built:2007
- Listing ID #:21095650
- Added:44 day(s) ago
- Updated:January 02, 2026 at 12:46 PM
Rooms and interior
- Bedrooms:4
- Total bathrooms:4
- Full bathrooms:3
- Half bathrooms:1
- Living area:3,385 sq. ft.
Heating and cooling
- Cooling:Ceiling Fans, Central Air, Electric
- Heating:Central, Fireplaces, Natural Gas
Structure and exterior
- Roof:Composition
- Year built:2007
- Building area:3,385 sq. ft.
- Lot area:0.16 Acres
Schools
- High school:Timber Creek
- Middle school:Timberview
- Elementary school:Eagle Ridge
Finances and disclosures
- Price:$505,000
- Price per sq. ft.:$149.19
New listings near 4329 Thorp Lane
- Open Sat, 1 to 3pmNew
 $1,050,000Active4 beds 5 baths3,594 sq. ft.
$1,050,000Active4 beds 5 baths3,594 sq. ft.2217 Winding Creek Circle, Fort Worth, TX 76008
MLS# 21139120Listed by: EXP REALTY - New
 $340,000Active4 beds 3 baths1,730 sq. ft.
$340,000Active4 beds 3 baths1,730 sq. ft.3210 Hampton Drive, Fort Worth, TX 76118
MLS# 21140985Listed by: KELLER WILLIAMS REALTY - New
 $240,000Active4 beds 1 baths1,218 sq. ft.
$240,000Active4 beds 1 baths1,218 sq. ft.7021 Newberry Court E, Fort Worth, TX 76120
MLS# 21142423Listed by: ELITE REAL ESTATE TEXAS - New
 $449,900Active4 beds 3 baths2,436 sq. ft.
$449,900Active4 beds 3 baths2,436 sq. ft.9140 Westwood Shores Drive, Fort Worth, TX 76179
MLS# 21138870Listed by: GRIFFITH REALTY GROUP - New
 $765,000Active5 beds 6 baths2,347 sq. ft.
$765,000Active5 beds 6 baths2,347 sq. ft.3205 Waits Avenue, Fort Worth, TX 76109
MLS# 21141988Listed by: BLACK TIE REAL ESTATE - New
 Listed by BHGRE$79,000Active1 beds 1 baths708 sq. ft.
Listed by BHGRE$79,000Active1 beds 1 baths708 sq. ft.5634 Boca Raton Boulevard #108, Fort Worth, TX 76112
MLS# 21139261Listed by: BETTER HOMES & GARDENS, WINANS - New
 $447,700Active2 beds 2 baths1,643 sq. ft.
$447,700Active2 beds 2 baths1,643 sq. ft.3211 Rosemeade Drive #1313, Fort Worth, TX 76116
MLS# 21141989Listed by: BHHS PREMIER PROPERTIES - New
 $195,000Active2 beds 3 baths1,056 sq. ft.
$195,000Active2 beds 3 baths1,056 sq. ft.9999 Boat Club Road #103, Fort Worth, TX 76179
MLS# 21131965Listed by: REAL BROKER, LLC - New
 $365,000Active3 beds 2 baths2,094 sq. ft.
$365,000Active3 beds 2 baths2,094 sq. ft.729 Red Elm Lane, Fort Worth, TX 76131
MLS# 21141503Listed by: POINT REALTY - Open Sun, 1 to 3pmNew
 $290,000Active3 beds 1 baths1,459 sq. ft.
$290,000Active3 beds 1 baths1,459 sq. ft.2325 Halbert Street, Fort Worth, TX 76112
MLS# 21133468Listed by: BRIGGS FREEMAN SOTHEBY'S INT'L
