4401 Bellaire Drive S #126S, Fort Worth, TX 76109
Local realty services provided by:Better Homes and Gardens Real Estate Gary Greene
4401 Bellaire Drive S #126S,Fort Worth, TX 76109
$169,999
- 1 Beds
- 1 Baths
- 744 sq. ft.
- Condominium
- Active
Listed by: emilia coronado
Office: surge realty
MLS#:42243591
Source:HARMLS
Price summary
- Price:$169,999
- Price per sq. ft.:$228.49
- Monthly HOA dues:$292
About this home
Step into this beautifully refreshed 1 bedroom / 1 bathroom condo nestled on the ground floor of the sought-after Bellaire community in Oak Hill West. The home blends classic convenience with modern updates — ideal for first-time buyers, downsizers, or as a turnkey investment. This unit offers the rare combination of move-in readiness, exceptional location, and strong amenity access at a price point that appeals to both lifestyle buyers and investors. Its ground-floor positioning adds accessibility and simplicity. When you weigh in the low maintenance building, the compelling HOA structure, pool view, and trail adjacency—you’ll find this one ticks many boxes in a desirable Fort Worth condo market.
Some upgrades have been made to the Condo that are not shown on the listing.
Home has many items left behind by the seller. Seller is willing to give credit to remove before closing. Please tour with caution.
Contact an agent
Home facts
- Year built:1972
- Listing ID #:42243591
- Updated:February 20, 2026 at 12:42 PM
Rooms and interior
- Bedrooms:1
- Total bathrooms:1
- Full bathrooms:1
- Living area:744 sq. ft.
Heating and cooling
- Cooling:Central Air, Electric
- Heating:Central, Electric
Structure and exterior
- Roof:Wood
- Year built:1972
- Building area:744 sq. ft.
Schools
- High school:ARLINGTON HEIGHTS HIGH SCHOOL
- Middle school:WILLIAM MONNIG MIDDLE SCHOOL
- Elementary school:RIDGLEA HILLS ELEMENTARY SCHOOL
Utilities
- Sewer:Public Sewer
Finances and disclosures
- Price:$169,999
- Price per sq. ft.:$228.49
- Tax amount:$4,764 (2024)
New listings near 4401 Bellaire Drive S #126S
- New
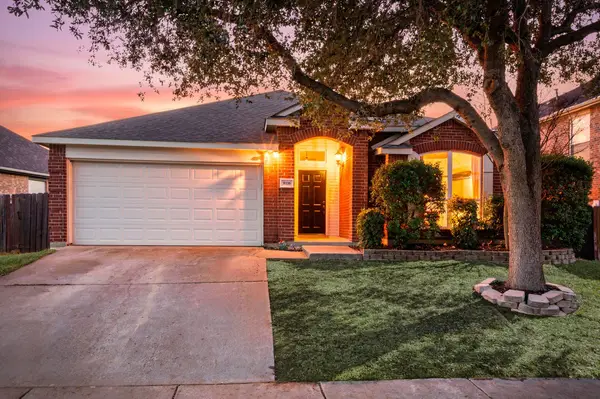 $335,000Active3 beds 2 baths1,874 sq. ft.
$335,000Active3 beds 2 baths1,874 sq. ft.8116 Chamizal Drive, Fort Worth, TX 76137
MLS# 21181345Listed by: C21 FINE HOMES JUDGE FITE - New
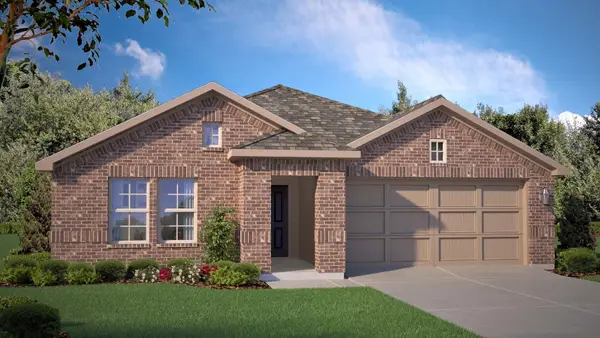 $364,185Active4 beds 2 baths1,839 sq. ft.
$364,185Active4 beds 2 baths1,839 sq. ft.9333 Subjeck Way, Fort Worth, TX 76108
MLS# 21183642Listed by: CENTURY 21 MIKE BOWMAN, INC. - New
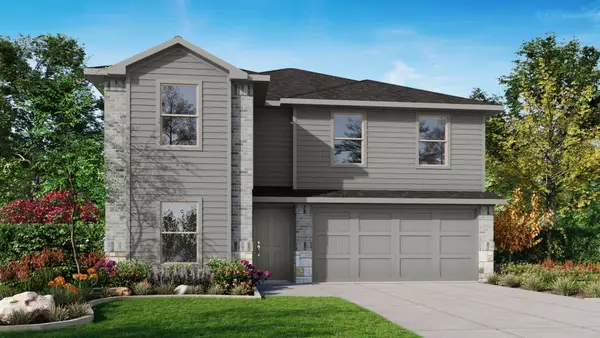 $345,990Active5 beds 3 baths2,163 sq. ft.
$345,990Active5 beds 3 baths2,163 sq. ft.2109 Fallston Drive, Fort Worth, TX 76108
MLS# 21183768Listed by: CENTURY 21 MIKE BOWMAN, INC. - New
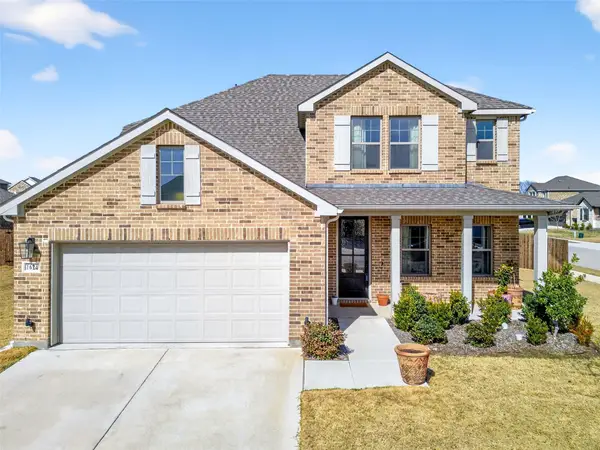 $499,000Active4 beds 4 baths2,705 sq. ft.
$499,000Active4 beds 4 baths2,705 sq. ft.1624 Whitworth Drive, Haslet, TX 76052
MLS# 21184203Listed by: COMPASS RE TEXAS, LLC - New
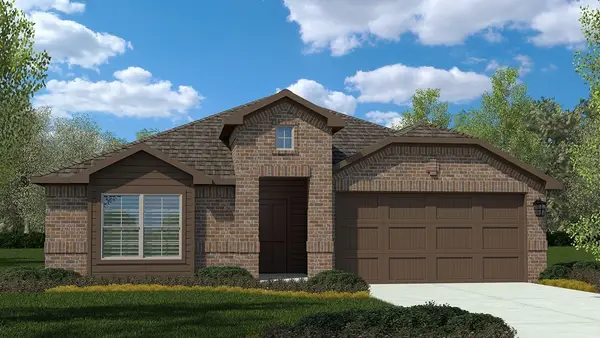 $366,185Active4 beds 2 baths2,086 sq. ft.
$366,185Active4 beds 2 baths2,086 sq. ft.9349 Subjeck Way, Fort Worth, TX 76108
MLS# 21184725Listed by: CENTURY 21 MIKE BOWMAN, INC. - New
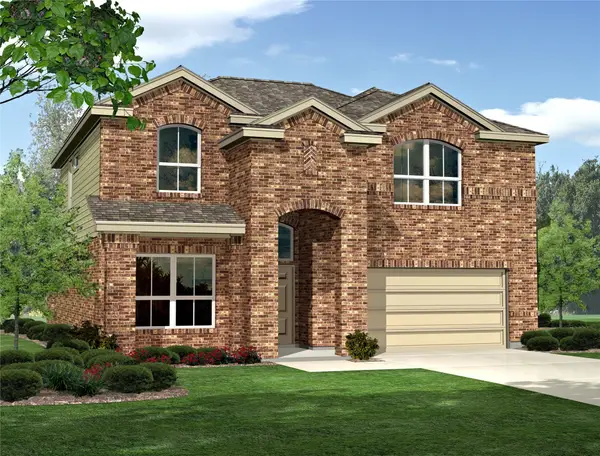 $463,740Active4 beds 4 baths2,882 sq. ft.
$463,740Active4 beds 4 baths2,882 sq. ft.15637 Leinster Pass, Justin, TX 76247
MLS# 21185258Listed by: CENTURY 21 MIKE BOWMAN, INC. - New
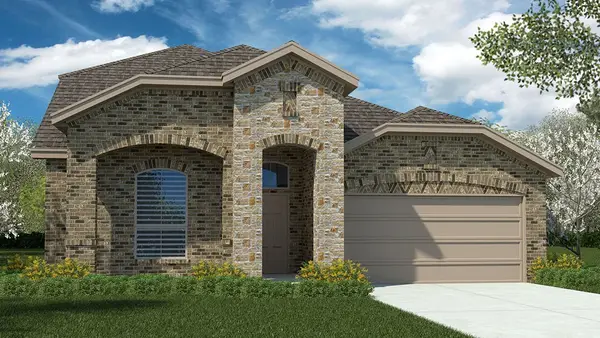 $462,940Active4 beds 4 baths2,766 sq. ft.
$462,940Active4 beds 4 baths2,766 sq. ft.15964 Stableford Road, Justin, TX 76247
MLS# 21185284Listed by: CENTURY 21 MIKE BOWMAN, INC. - New
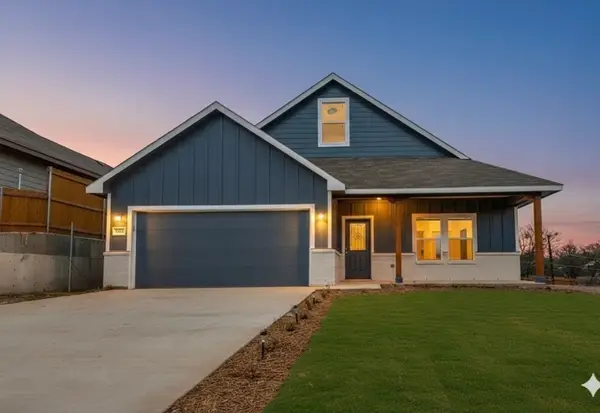 $349,000Active4 beds 2 baths1,745 sq. ft.
$349,000Active4 beds 2 baths1,745 sq. ft.2110 22nd, Fort Worth, TX 76164
MLS# 21185572Listed by: READY REAL ESTATE LLC - New
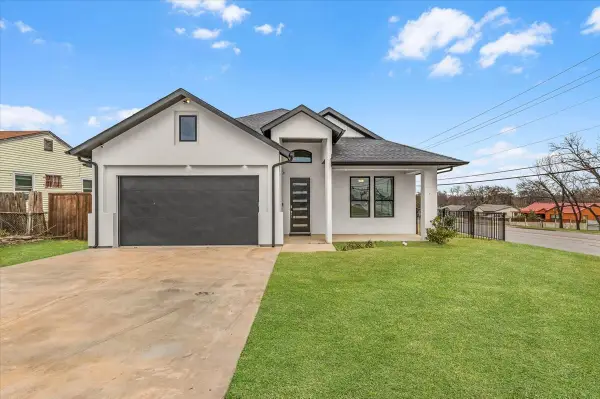 $364,999Active4 beds 2 baths1,890 sq. ft.
$364,999Active4 beds 2 baths1,890 sq. ft.2561 Burton Avenue, Fort Worth, TX 76105
MLS# 21185607Listed by: SU KAZA REALTY, LLC - New
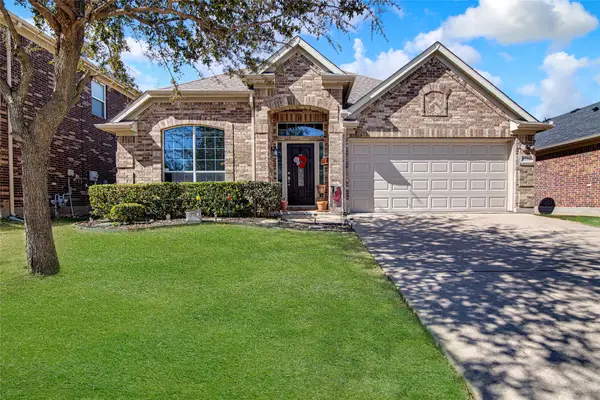 $309,999Active4 beds 2 baths2,150 sq. ft.
$309,999Active4 beds 2 baths2,150 sq. ft.8316 Orchard Creek Road, Fort Worth, TX 76123
MLS# 21185629Listed by: READY REAL ESTATE LLC

