4412 Lugano Terrace, Fort Worth, TX 76036
Local realty services provided by:Better Homes and Gardens Real Estate Winans
Listed by: brandt osborne817-774-9077
Office: relo radar
MLS#:21038572
Source:GDAR
Price summary
- Price:$399,900
- Price per sq. ft.:$120.2
- Monthly HOA dues:$49.17
About this home
Experience the perfect blend of elegance and comfort in this stunning home located on a cul-de-sac! Step inside to discover a thoughtfully designed floor plan, featuring 4 beds and 3 baths and 3 car garage! Spacious living area adorned with engineered hardwood floors, complemented by an abundance of natural light. The gourmet kitchen is a chef's delight with granite counters, stainless steel appliances and gas cooktop and large island. Enjoy dining in the adjacent breakfast nook and formal dining room, ideal for hosting gatherings. Massive master suite is a sanctuary of relaxation, featuring engineered hardwood floors and an ensuite bath complete with custom tiled shower and garden tub. Two additional bedrooms downstairs and an office offer flexibility and convenience, while upstairs features a spacious living room, media room, and a large 4th bedroom with a full bath. Backyard oasis with a large extended covered patio. Exterior paint and new fence less than 3 yrs old.
Contact an agent
Home facts
- Year built:2014
- Listing ID #:21038572
- Added:92 day(s) ago
- Updated:November 21, 2025 at 11:52 PM
Rooms and interior
- Bedrooms:4
- Total bathrooms:3
- Full bathrooms:3
- Living area:3,327 sq. ft.
Heating and cooling
- Cooling:Attic Fan, Ceiling Fans, Central Air, Gas
- Heating:Central, Electric
Structure and exterior
- Roof:Composition
- Year built:2014
- Building area:3,327 sq. ft.
- Lot area:0.17 Acres
Schools
- High school:North Crowley
- Middle school:Summer Creek
- Elementary school:June W Davis
Finances and disclosures
- Price:$399,900
- Price per sq. ft.:$120.2
- Tax amount:$8,684
New listings near 4412 Lugano Terrace
- New
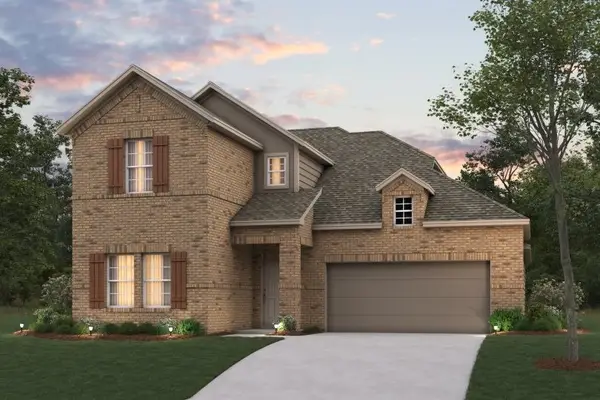 $484,134Active4 beds 3 baths2,680 sq. ft.
$484,134Active4 beds 3 baths2,680 sq. ft.1744 Foliage Drive, Fort Worth, TX 76131
MLS# 21110203Listed by: ESCAPE REALTY - New
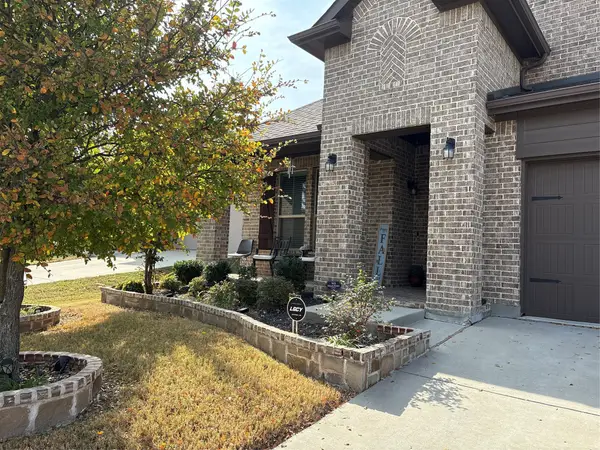 $450,000Active4 beds 3 baths2,522 sq. ft.
$450,000Active4 beds 3 baths2,522 sq. ft.4008 Esker Drive, Fort Worth, TX 76137
MLS# 21115963Listed by: NB ELITE REALTY - New
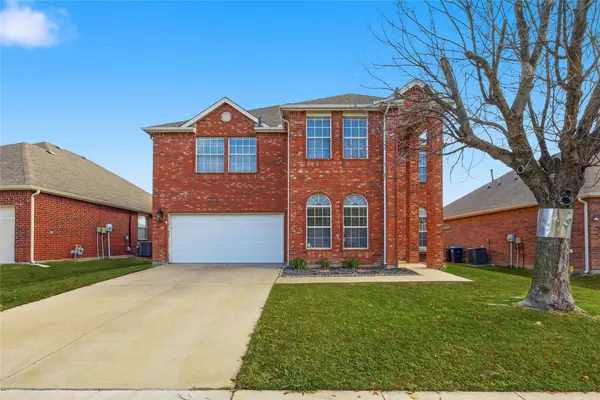 $425,000Active4 beds 3 baths3,087 sq. ft.
$425,000Active4 beds 3 baths3,087 sq. ft.9100 Belvedere Drive, Fort Worth, TX 76244
MLS# 21118470Listed by: JONES-PAPADOPOULOS & CO - New
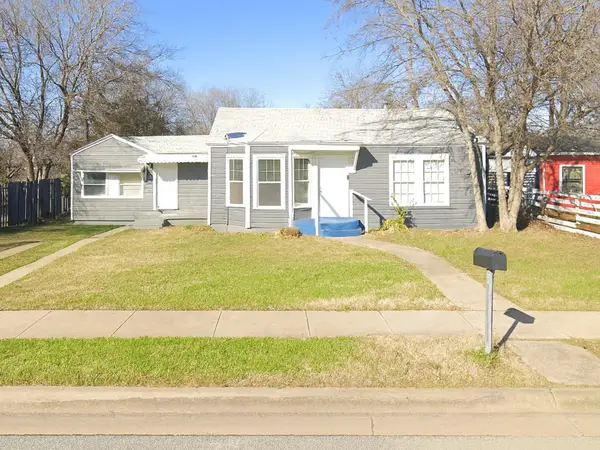 $145,000Active4 beds 2 baths1,334 sq. ft.
$145,000Active4 beds 2 baths1,334 sq. ft.3705 S Littlejohn Avenue, Fort Worth, TX 76105
MLS# 21118649Listed by: REALTY RIGHT - New
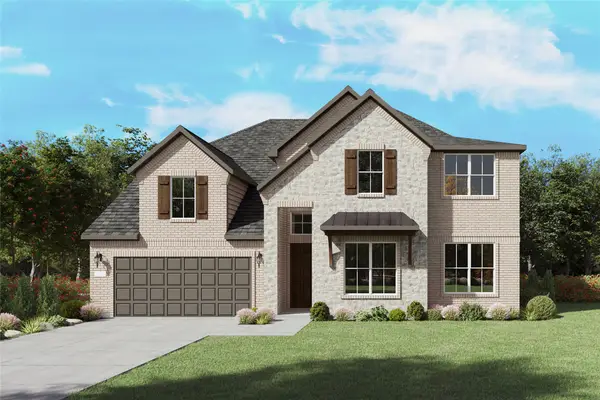 $692,300Active5 beds 5 baths3,560 sq. ft.
$692,300Active5 beds 5 baths3,560 sq. ft.1849 Walpole Way, Fort Worth, TX 76052
MLS# 21117661Listed by: WILLIAM ROBERDS - New
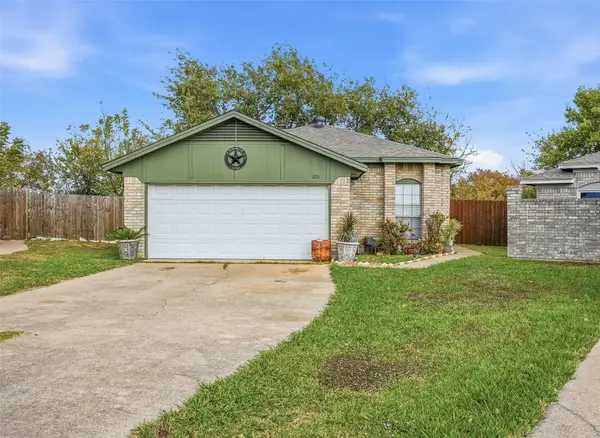 $225,000Active2 beds 2 baths1,145 sq. ft.
$225,000Active2 beds 2 baths1,145 sq. ft.201 Lone Pine Court, Fort Worth, TX 76108
MLS# 21118369Listed by: ONDEMAND REALTY - New
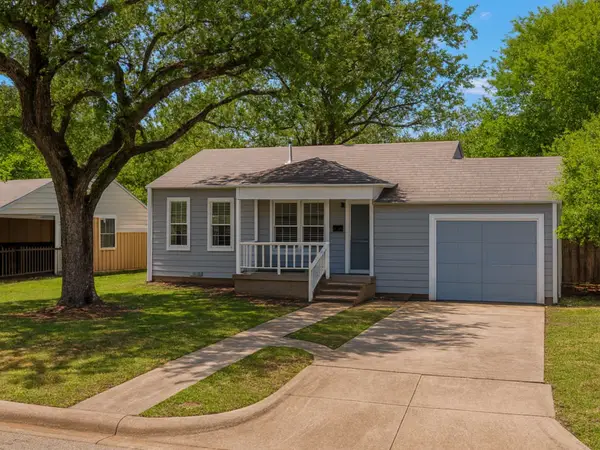 $119,000Active3 beds 2 baths1,041 sq. ft.
$119,000Active3 beds 2 baths1,041 sq. ft.4824 Tallman Street, Fort Worth, TX 76119
MLS# 21118558Listed by: REALTY RIGHT - New
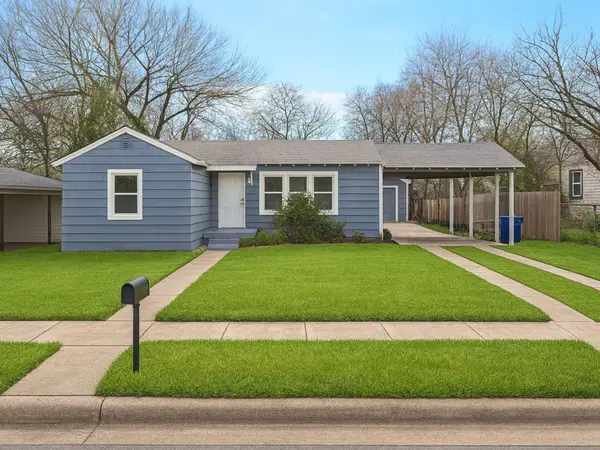 $119,000Active3 beds 2 baths858 sq. ft.
$119,000Active3 beds 2 baths858 sq. ft.4224 Ramey Avenue, Fort Worth, TX 76105
MLS# 21118570Listed by: REALTY RIGHT - New
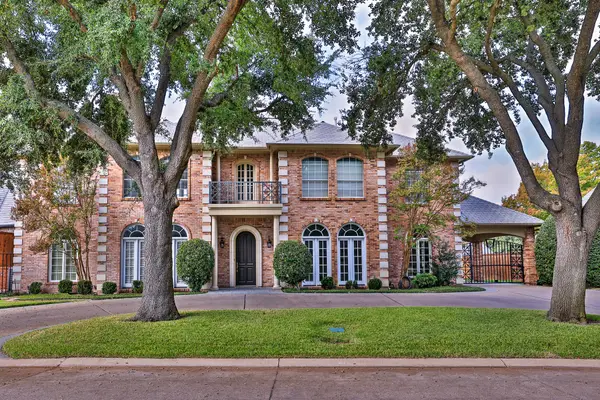 $1,495,000Active4 beds 5 baths5,213 sq. ft.
$1,495,000Active4 beds 5 baths5,213 sq. ft.6208 Troon Road, Fort Worth, TX 76132
MLS# 21113317Listed by: MOORE REAL ESTATE - Open Sat, 11am to 1pmNew
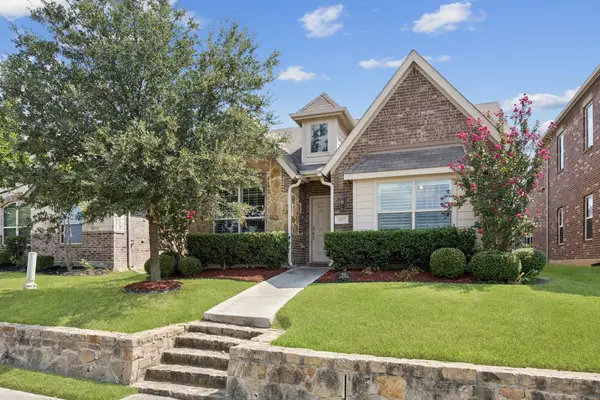 $269,000Active3 beds 2 baths1,566 sq. ft.
$269,000Active3 beds 2 baths1,566 sq. ft.5857 Burgundy Rose Drive, Fort Worth, TX 76123
MLS# 21118354Listed by: REDFIN CORPORATION
