4413 Willow Way Road, Fort Worth, TX 76133
Local realty services provided by:Better Homes and Gardens Real Estate Rhodes Realty
Listed by:joshua sprague817-716-5081
Office:monument realty
MLS#:20942518
Source:GDAR
Sorry, we are unable to map this address
Price summary
- Price:$364,000
About this home
Welcome to 4413 Willow Way Road—a classic brick home nestled in the desirable Candleridge neighborhood. Built in 1977 with enduring craftsmanship, this spacious residence offers timeless character enhanced by thoughtful updates.
This is a rare opportunity to own a beautifully maintained home situated directly across from Candleridge Park—an 88-acre neighborhood gem featuring miles of scenic walking trails, playgrounds, and open green space just steps from your front door.
Step inside to a welcoming foyer that opens into a sunlit sitting area with picturesque bay windows. The adjacent dining room includes built-in shelving, perfect for displaying your favorite dishes or decor.
The recently updated kitchen showcases granite countertops and a stylish glass tile backsplash. A cozy breakfast nook flows seamlessly into the inviting family room, which features a wood-burning fireplace.
The versatile enclosed sunroom is full of possibilities. Fully climate-controlled with central air, this spacious area provides additional comfortable living space and includes a dry sauna that conveys with the home. A wall of windows fills the room with natural light, making it ideal for quiet mornings or lively evenings with friends.
Outside, the large backyard offers a peaceful retreat and the perfect setting to create lasting memories.
This one-of-a-kind home is ready to welcome its next chapter.
Contact an agent
Home facts
- Year built:1977
- Listing ID #:20942518
- Added:134 day(s) ago
- Updated:October 03, 2025 at 11:43 PM
Rooms and interior
- Bedrooms:4
- Total bathrooms:3
- Full bathrooms:2
- Half bathrooms:1
Heating and cooling
- Cooling:Ceiling Fans, Central Air, Electric
- Heating:Central, Electric
Structure and exterior
- Roof:Composition
- Year built:1977
Schools
- High school:Southwest
- Middle school:Wedgwood
- Elementary school:Woodway
Finances and disclosures
- Price:$364,000
- Tax amount:$8,279
New listings near 4413 Willow Way Road
- New
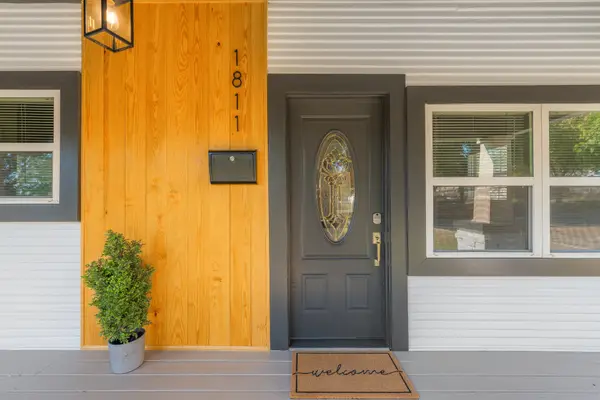 $235,000Active2 beds 1 baths1,143 sq. ft.
$235,000Active2 beds 1 baths1,143 sq. ft.1811 Denver Avenue, Fort Worth, TX 76164
MLS# 21066708Listed by: SELECT REALTY GROUP - New
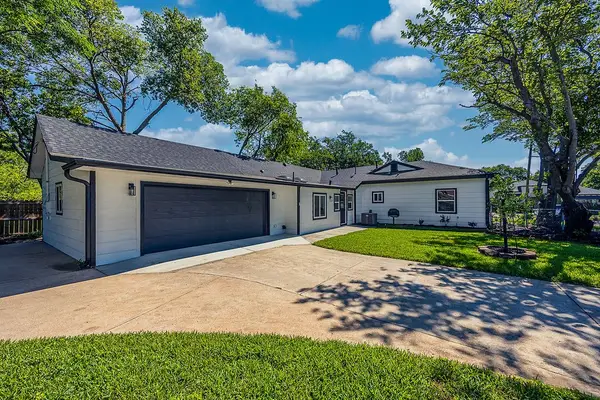 $599,000Active4 beds 3 baths2,050 sq. ft.
$599,000Active4 beds 3 baths2,050 sq. ft.2504 Guilford Road, Fort Worth, TX 76107
MLS# 21078110Listed by: TOP AGENT REALTY, LLC - New
 $254,900Active3 beds 2 baths1,936 sq. ft.
$254,900Active3 beds 2 baths1,936 sq. ft.1617 Meadow Lane Terrace, Fort Worth, TX 76112
MLS# 21074426Listed by: SIGNATURE REAL ESTATE GROUP - New
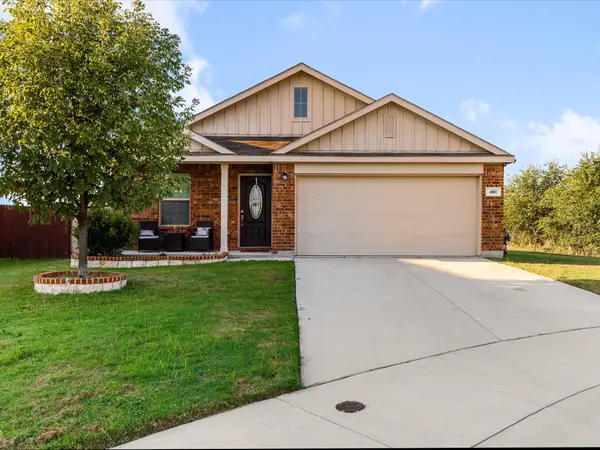 $328,000Active4 beds 2 baths1,710 sq. ft.
$328,000Active4 beds 2 baths1,710 sq. ft.461 Blue Crow Lane, Fort Worth, TX 76052
MLS# 21068114Listed by: ELITE REAL ESTATE TEXAS - New
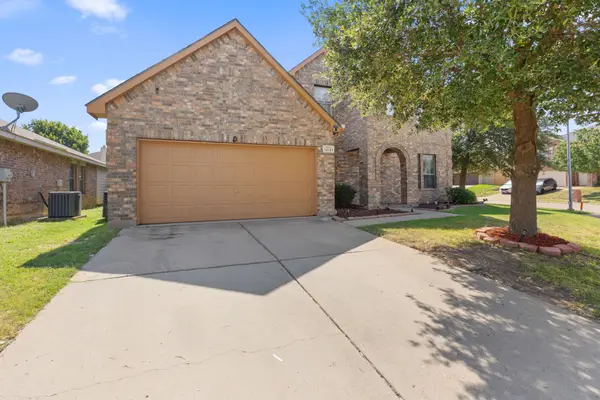 $375,000Active5 beds 3 baths3,600 sq. ft.
$375,000Active5 beds 3 baths3,600 sq. ft.12121 Treeline Drive, Crowley, TX 76036
MLS# 21076412Listed by: COLDWELL BANKER REALTY - New
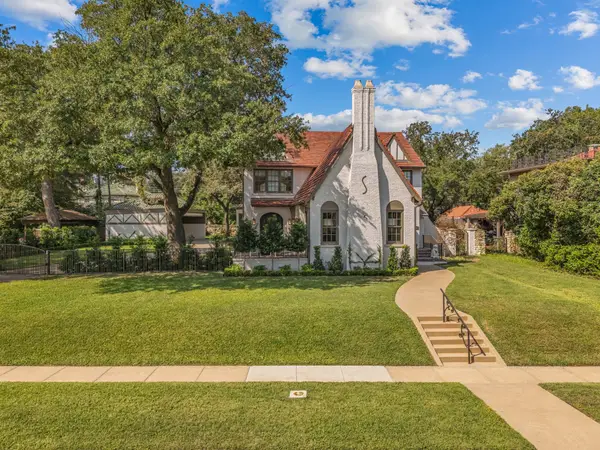 $3,199,000Active4 beds 6 baths4,981 sq. ft.
$3,199,000Active4 beds 6 baths4,981 sq. ft.2336 Medford Court E, Fort Worth, TX 76109
MLS# 21076597Listed by: COMPASS RE TEXAS, LLC - New
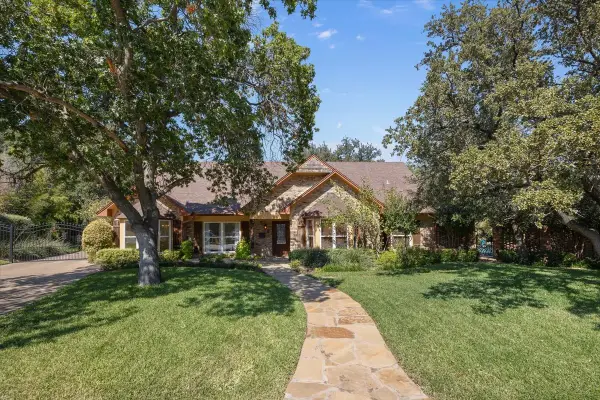 $1,675,000Active6 beds 6 baths6,195 sq. ft.
$1,675,000Active6 beds 6 baths6,195 sq. ft.4400 Summercrest Court, Fort Worth, TX 76109
MLS# 21076820Listed by: WILLIAMS TREW REAL ESTATE - New
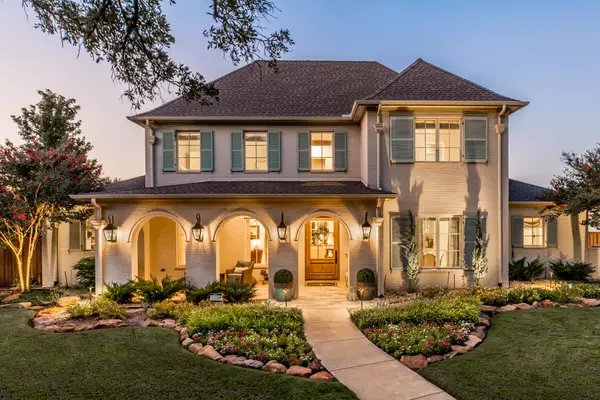 $2,160,000Active4 beds 6 baths4,318 sq. ft.
$2,160,000Active4 beds 6 baths4,318 sq. ft.3928 Bent Elm Lane, Fort Worth, TX 76109
MLS# 21077108Listed by: HELEN PAINTER GROUP, REALTORS - New
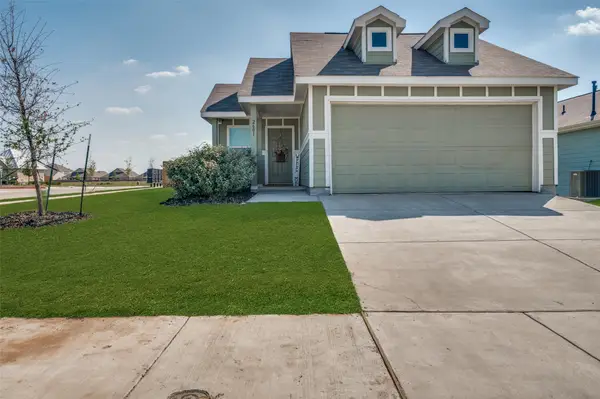 $269,000Active3 beds 2 baths1,450 sq. ft.
$269,000Active3 beds 2 baths1,450 sq. ft.2601 Kingsman Drive, Fort Worth, TX 76179
MLS# 21077835Listed by: RE/MAX FIRST REALTY III - New
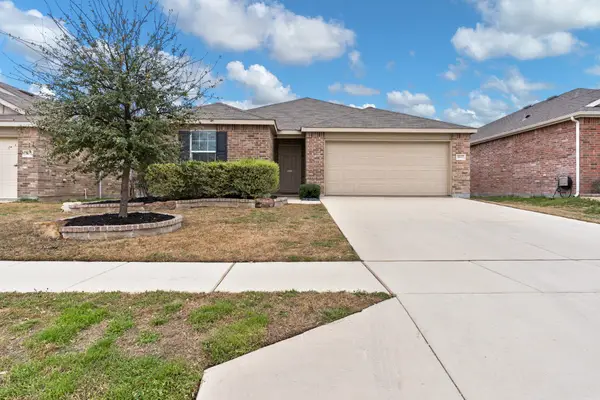 $299,990Active3 beds 2 baths1,451 sq. ft.
$299,990Active3 beds 2 baths1,451 sq. ft.9937 Amosite Drive, Fort Worth, TX 76131
MLS# 21078029Listed by: PEAK REALTY AND ASSOCIATES LLC
