4424 Riveridge Drive, Fort Worth, TX 76109
Local realty services provided by:Better Homes and Gardens Real Estate Rhodes Realty
4424 Riveridge Drive,Fort Worth, TX 76109
$1,200,000
- 4 Beds
- 4 Baths
- 3,201 sq. ft.
- Single family
- Pending
Listed by:thurman schweitzer817-731-8466
Office:briggs freeman sotheby's int'l
MLS#:21075260
Source:GDAR
Price summary
- Price:$1,200,000
- Price per sq. ft.:$374.88
About this home
Experience the pinnacle of modern living in this meticulously renovated one-story home located in Fort Worth’s prestigious Overton West Addition. Situated on nearly half an acre, this 3,201 sq. ft. residence has been completely redesigned, blending timeless elegance with contemporary updates and high-end functionality. Step inside to discover an open-concept layout filled with natural light, brand-new rich hardwood floors, and designer finishes throughout. The spacious living room features a modern, updated fireplace and custom wine nook, flowing seamlessly into a state-of-the-art chef’s kitchen with commercial-grade appliances, granite countertops, a large center island, pot filler, built-in refrigerator, and walk-in butler’s pantry. It’s the ideal space for entertaining and everyday living. The private primary suite serves as a true retreat, boasting a spa-inspired bathroom with dual vanities, granite countertops, a separate shower, and a custom closet system. Three additional bedrooms each feature walk-in closets and ensuite or updated baths, offering both style and convenience. A dedicated home office and oversized game room provide versatile spaces for work or play. Outdoors, enjoy a resurfaced gunite pool and spa, mature landscaping, and a large covered patio perfect for gatherings. The gated driveway leads to a three-car covered carport, and above it sits a 600 sq. ft. climate-controlled bonus space, fully finished with updated flooring and paint—ideal for a private studio or creative retreat. Zoned to the highly rated Overton Park Elementary and just minutes from premier shopping, dining, and entertainment, this move-in-ready Overton West home combines modern design, comfort, and convenience in one of Fort Worth’s most desirable neighborhoods.
Contact an agent
Home facts
- Year built:1966
- Listing ID #:21075260
- Added:207 day(s) ago
- Updated:October 25, 2025 at 07:57 AM
Rooms and interior
- Bedrooms:4
- Total bathrooms:4
- Full bathrooms:4
- Living area:3,201 sq. ft.
Heating and cooling
- Cooling:Central Air, Electric
- Heating:Central, Natural Gas
Structure and exterior
- Roof:Composition
- Year built:1966
- Building area:3,201 sq. ft.
- Lot area:0.41 Acres
Schools
- High school:Paschal
- Middle school:Mclean
- Elementary school:Overton Park
Finances and disclosures
- Price:$1,200,000
- Price per sq. ft.:$374.88
- Tax amount:$15,852
New listings near 4424 Riveridge Drive
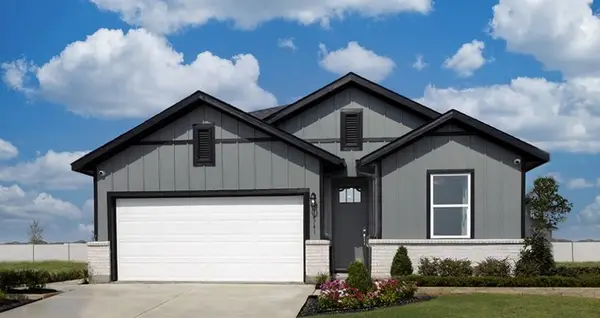 $342,720Pending4 beds 2 baths1,738 sq. ft.
$342,720Pending4 beds 2 baths1,738 sq. ft.14912 Hierba Mora Drive, Fort Worth, TX 76052
MLS# 21068476Listed by: ALEXANDER PROPERTIES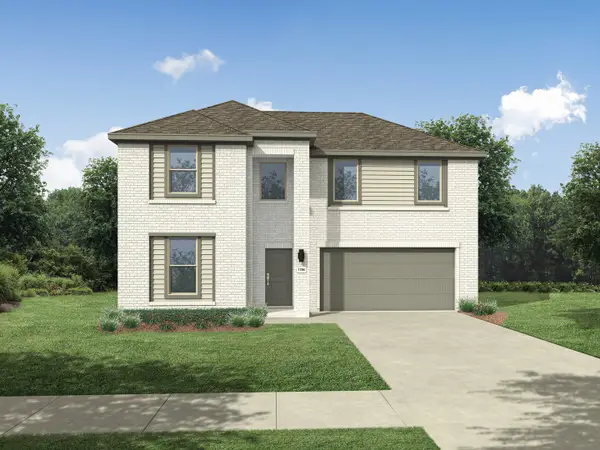 $372,990Active4 beds 3 baths2,749 sq. ft.
$372,990Active4 beds 3 baths2,749 sq. ft.9312 Wild West Way, Crowley, TX 76036
MLS# 21083955Listed by: HOMESUSA.COM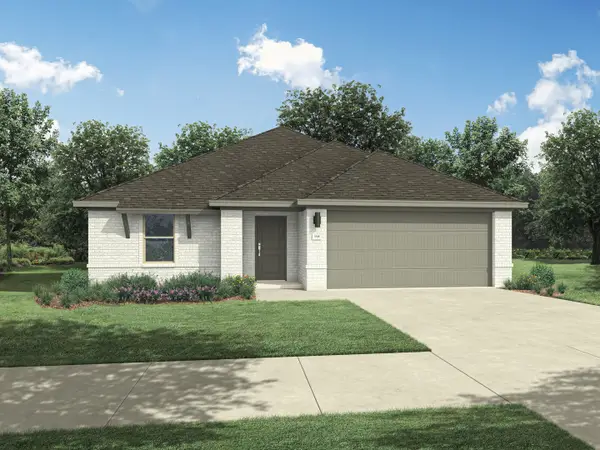 $347,990Active4 beds 3 baths2,111 sq. ft.
$347,990Active4 beds 3 baths2,111 sq. ft.9421 Wild West Way, Crowley, TX 76036
MLS# 21083976Listed by: HOMESUSA.COM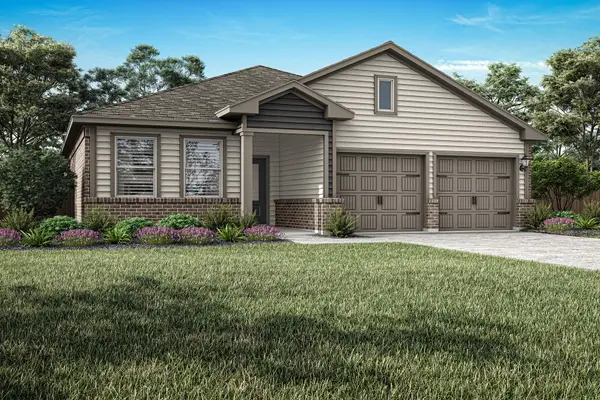 $342,900Pending3 beds 2 baths1,376 sq. ft.
$342,900Pending3 beds 2 baths1,376 sq. ft.1105 Tempe Lane, Fort Worth, TX 76108
MLS# 21097983Listed by: LGI HOMES- New
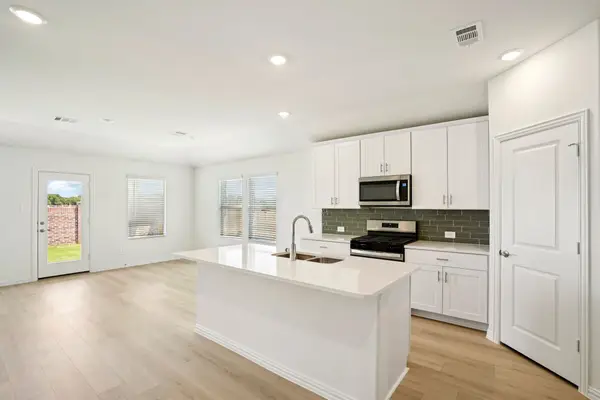 $376,696Active4 beds 3 baths2,059 sq. ft.
$376,696Active4 beds 3 baths2,059 sq. ft.6761 Iron Oak Road, Fort Worth, TX 76036
MLS# 21094290Listed by: MERITAGE HOMES REALTY - New
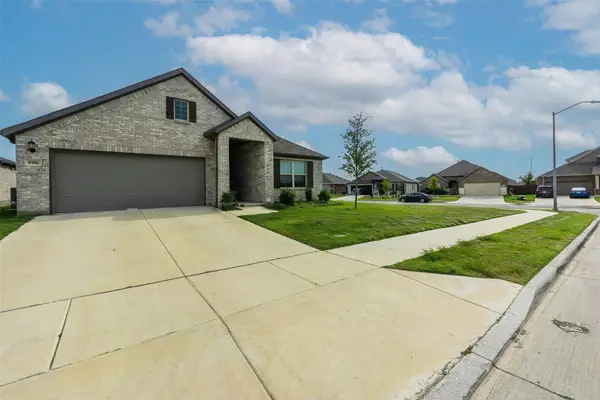 $400,000Active4 beds 3 baths1,678 sq. ft.
$400,000Active4 beds 3 baths1,678 sq. ft.8900 Lantana Meadow Drive, Fort Worth, TX 76131
MLS# 21095841Listed by: EXP REALTY LLC - New
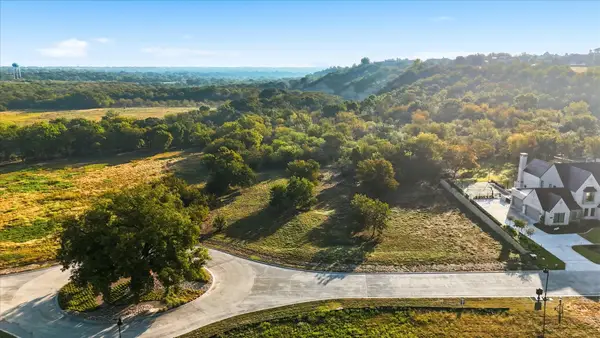 $970,000Active1.51 Acres
$970,000Active1.51 Acres4401 Esprit Avenue, Fort Worth, TX 76126
MLS# 21097179Listed by: KELLER WILLIAMS REALTY - New
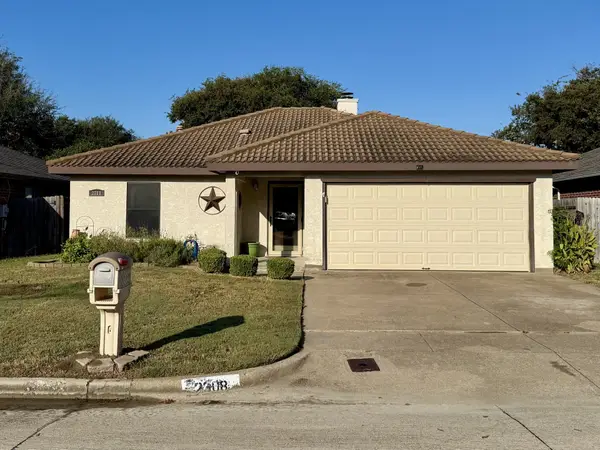 $242,000Active3 beds 2 baths1,110 sq. ft.
$242,000Active3 beds 2 baths1,110 sq. ft.2308 Sundrop Court, Fort Worth, TX 76108
MLS# 21097382Listed by: THE SALES TEAM, REALTORS - New
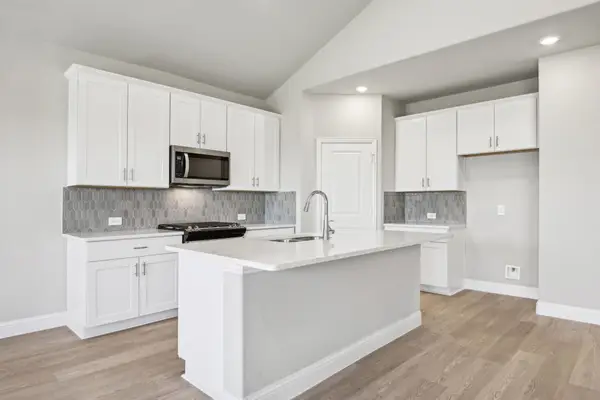 $450,441Active4 beds 3 baths3,072 sq. ft.
$450,441Active4 beds 3 baths3,072 sq. ft.6757 Iron Oak Road, Fort Worth, TX 76036
MLS# 21094293Listed by: MERITAGE HOMES REALTY - New
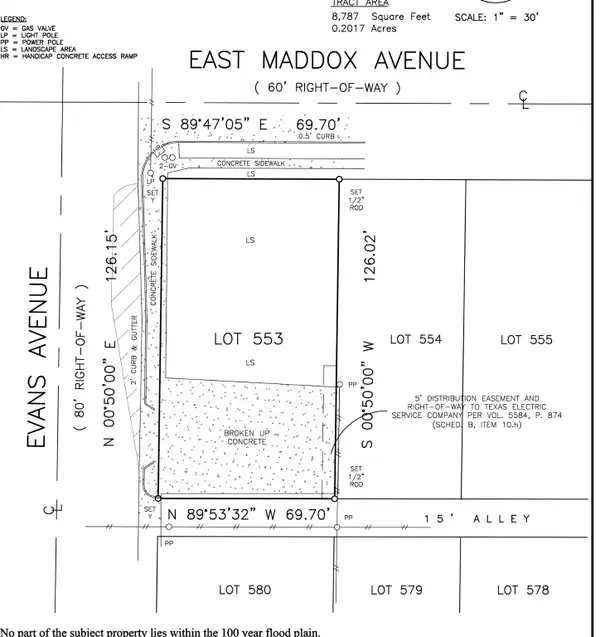 $220,000Active0.2 Acres
$220,000Active0.2 Acres1601 Evans Avenue, Fort Worth, TX 76104
MLS# 21094458Listed by: COMPASS RE TEXAS, LLC
