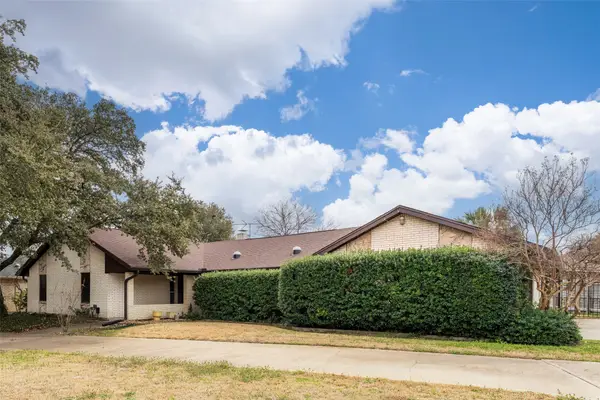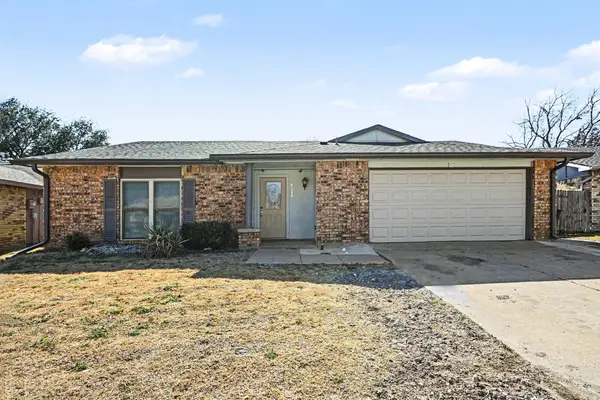4425 Buckeye Street, Fort Worth, TX 76137
Local realty services provided by:Better Homes and Gardens Real Estate Senter, REALTORS(R)
Listed by: erica guest
Office: wm realty tx llc.
MLS#:20998302
Source:GDAR
Price summary
- Price:$275,000
- Price per sq. ft.:$135.4
About this home
Welcome to 4425 Buckeye located in Fort Worth yet zoned in the highly desirable sought out Keller ISD. This 4 bedrooms 2.5 baths with approximately 2,085 sq ft of living space has been freshly painted with neutral color tone throughout. As you walk in you'll find a combo sunken formal living room and dining area that features dry bar area separate from the kitchen and family room. The eat-in kitchen features white cabinets, granite counter top and a large window that opens to the back patio. The kitchen, breakfast area and the family room are an open concept. The large family room features brick veneer fireplace and carpet. The primary bedroom en-suite offers a standup shower and granite counter top vanity. This home is located only minutes from HWY 35W and HWY 820, offering shopping, dining and allowing easy access to Dallas and the Fort Worth area. Lawn is virtually enhanced and property is virtually staged. Items will not appear to be at the property.
Contact an agent
Home facts
- Year built:1979
- Listing ID #:20998302
- Added:218 day(s) ago
- Updated:February 15, 2026 at 08:16 AM
Rooms and interior
- Bedrooms:4
- Total bathrooms:3
- Full bathrooms:2
- Half bathrooms:1
- Living area:2,031 sq. ft.
Heating and cooling
- Cooling:Central Air
- Heating:Central
Structure and exterior
- Roof:Composition
- Year built:1979
- Building area:2,031 sq. ft.
- Lot area:0.16 Acres
Schools
- High school:Fossilridg
- Middle school:Fossil Hill
- Elementary school:Northriver
Finances and disclosures
- Price:$275,000
- Price per sq. ft.:$135.4
- Tax amount:$6,732
New listings near 4425 Buckeye Street
 $285,000Pending3 beds 2 baths1,515 sq. ft.
$285,000Pending3 beds 2 baths1,515 sq. ft.6729 Dove Chase Lane, Fort Worth, TX 76123
MLS# 21178373Listed by: LOCAL REALTY AGENCY- New
 $264,200Active3 beds 2 baths1,756 sq. ft.
$264,200Active3 beds 2 baths1,756 sq. ft.2508 Prospect Hill Drive, Fort Worth, TX 76123
MLS# 21171006Listed by: EXP REALTY LLC - New
 $555,000Active4 beds 3 baths2,927 sq. ft.
$555,000Active4 beds 3 baths2,927 sq. ft.7541 Pondview Lane, Fort Worth, TX 76123
MLS# 21180604Listed by: EXP REALTY LLC - New
 $338,000Active4 beds 2 baths2,484 sq. ft.
$338,000Active4 beds 2 baths2,484 sq. ft.4345 Willow Way Road, Fort Worth, TX 76133
MLS# 21180331Listed by: EXP REALTY LLC - New
 $415,000Active4 beds 2 baths2,229 sq. ft.
$415,000Active4 beds 2 baths2,229 sq. ft.5713 Broad Bay Lane, Fort Worth, TX 76179
MLS# 21180544Listed by: SCOUT RE TEXAS - New
 $209,000Active3 beds 2 baths1,553 sq. ft.
$209,000Active3 beds 2 baths1,553 sq. ft.4807 Penrose Avenue, Fort Worth, TX 76116
MLS# 21180573Listed by: REGAL, REALTORS - New
 $214,999Active3 beds 3 baths1,352 sq. ft.
$214,999Active3 beds 3 baths1,352 sq. ft.1315 E Arlington Avenue, Fort Worth, TX 76104
MLS# 21180524Listed by: GREGORIO REAL ESTATE COMPANY - Open Tue, 11:30am to 1pmNew
 $894,999Active2 beds 2 baths1,546 sq. ft.
$894,999Active2 beds 2 baths1,546 sq. ft.1301 Throckmorton Street #2705, Fort Worth, TX 76102
MLS# 21168012Listed by: BRIGGS FREEMAN SOTHEBY'S INT'L - New
 $349,999Active3 beds 2 baths1,658 sq. ft.
$349,999Active3 beds 2 baths1,658 sq. ft.5617 Odessa Avenue, Fort Worth, TX 76133
MLS# 21176804Listed by: POWER HOUSE REAL ESTATE - New
 $295,000Active4 beds 3 baths2,031 sq. ft.
$295,000Active4 beds 3 baths2,031 sq. ft.4208 Campion Lane, Fort Worth, TX 76137
MLS# 21176839Listed by: MARK SPAIN REAL ESTATE

