4444 Pentridge Drive, Fort Worth, TX 76036
Local realty services provided by:Better Homes and Gardens Real Estate The Bell Group
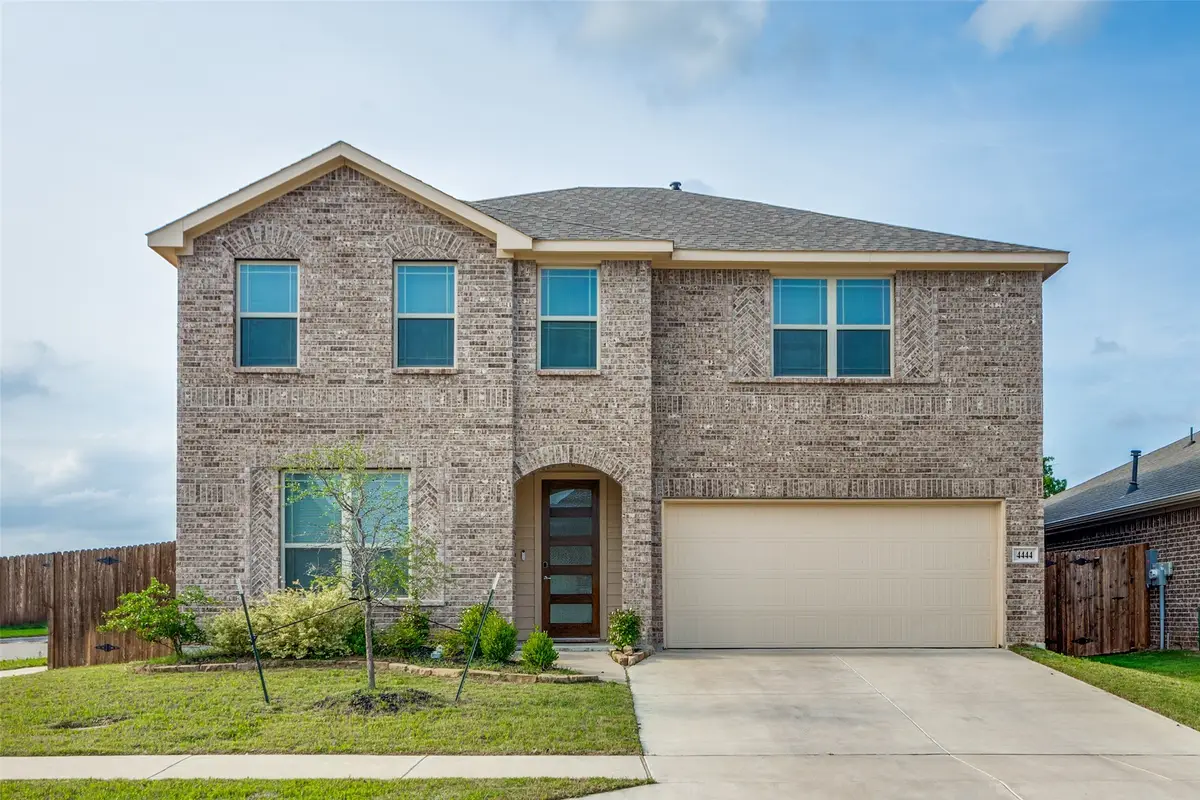
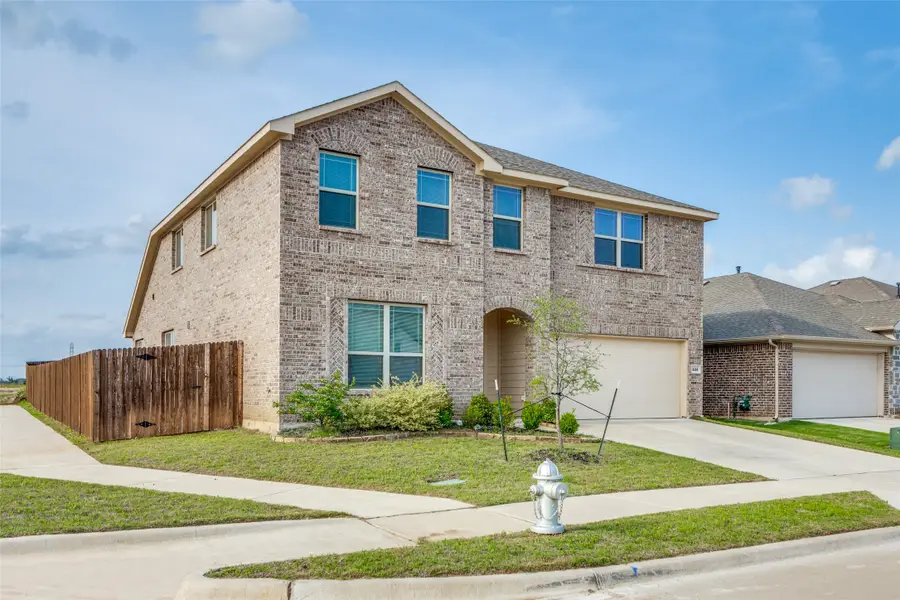
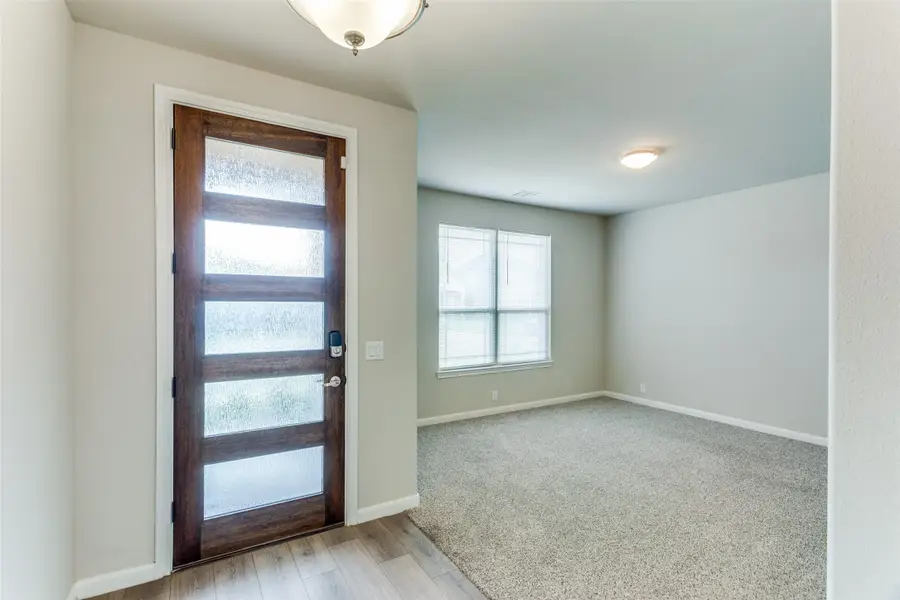
Listed by:jonathan livingstone214-432-4115
Office:blue crown properties
MLS#:20925409
Source:GDAR
Price summary
- Price:$385,000
- Price per sq. ft.:$127.48
- Monthly HOA dues:$37.5
About this home
Welcome to this beautifully designed two-story home featuring 5 generously sized bedrooms, 3.5 bathrooms, and an open-concept floor plan perfect for modern living. Enjoy a Formal Dining Room, an upstairs loft area, and a thoughtfully designed layout ideal for entertaining guests. Inside, the main floor features durable laminate flooring throughout the common areas and a stylish kitchen outfitted with flat-panel cabinetry, sleek modern hardware, with a stainless steel vent hood, and matching stainless steel appliances. The adjacent dining area boasts a charming L-shaped window seat, offering both extra seating and character. The first-floor Primary Suite provides convenience and privacy, while four additional bedrooms and a spacious laundry room are located upstairs. Oversized closets and large windows in every room ensure ample storage and natural light throughout. Situated on a desirable corner lot, this home offers both space and curb appeal—perfect for your next chapter!
Contact an agent
Home facts
- Year built:2022
- Listing Id #:20925409
- Added:105 day(s) ago
- Updated:August 20, 2025 at 11:56 AM
Rooms and interior
- Bedrooms:5
- Total bathrooms:4
- Full bathrooms:3
- Half bathrooms:1
- Living area:3,020 sq. ft.
Heating and cooling
- Cooling:Central Air, Gas
- Heating:Central, Natural Gas
Structure and exterior
- Roof:Composition
- Year built:2022
- Building area:3,020 sq. ft.
- Lot area:0.16 Acres
Schools
- High school:Crowley
- Middle school:Richard Allie
- Elementary school:Crowley
Finances and disclosures
- Price:$385,000
- Price per sq. ft.:$127.48
- Tax amount:$10,974
New listings near 4444 Pentridge Drive
- Open Sun, 11am to 5pmNew
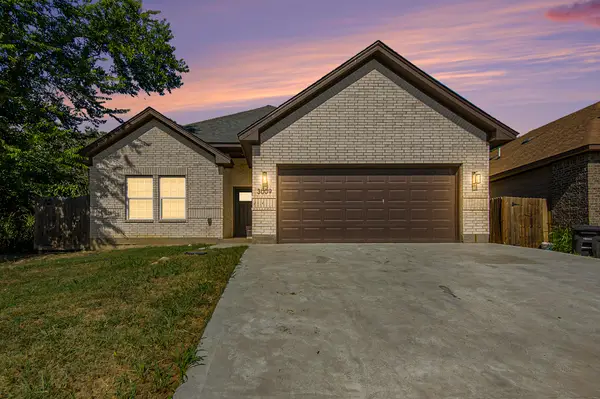 $307,000Active3 beds 2 baths1,541 sq. ft.
$307,000Active3 beds 2 baths1,541 sq. ft.3009 Columbus Avenue, Fort Worth, TX 76106
MLS# 21008308Listed by: ORCHARD BROKERAGE, LLC - Open Sat, 1 to 3pmNew
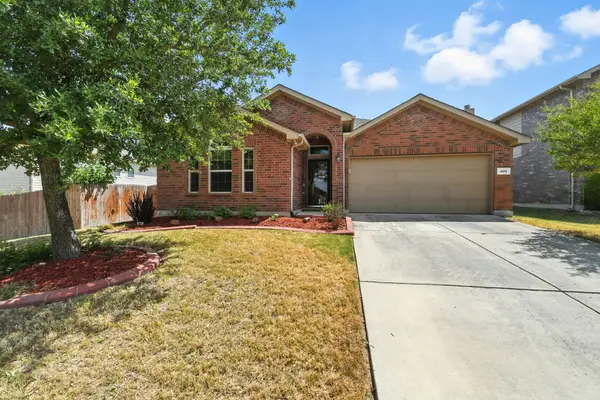 $307,500Active3 beds 2 baths1,307 sq. ft.
$307,500Active3 beds 2 baths1,307 sq. ft.409 Copper Ridge Road, Fort Worth, TX 76052
MLS# 21031262Listed by: TEAM FREEDOM REAL ESTATE - New
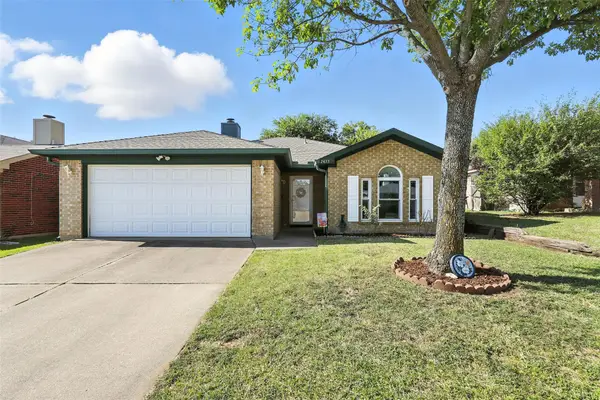 $215,000Active3 beds 2 baths1,268 sq. ft.
$215,000Active3 beds 2 baths1,268 sq. ft.2433 Kelton Street, Fort Worth, TX 76133
MLS# 21036534Listed by: ALL CITY REAL ESTATE LTD. CO. - New
 $975,000Active3 beds 3 baths2,157 sq. ft.
$975,000Active3 beds 3 baths2,157 sq. ft.3642 W Biddison Street, Fort Worth, TX 76109
MLS# 21037329Listed by: LOCAL REALTY AGENCY - New
 $395,000Active3 beds 1 baths1,455 sq. ft.
$395,000Active3 beds 1 baths1,455 sq. ft.5317 Red Bud Lane, Fort Worth, TX 76114
MLS# 21036357Listed by: COMPASS RE TEXAS, LLC - New
 $2,100,000Active5 beds 5 baths3,535 sq. ft.
$2,100,000Active5 beds 5 baths3,535 sq. ft.7401 Hilltop Drive, Fort Worth, TX 76108
MLS# 21037161Listed by: EAST PLANO REALTY, LLC - New
 $600,000Active5.01 Acres
$600,000Active5.01 AcresTBA Hilltop Drive, Fort Worth, TX 76108
MLS# 21037173Listed by: EAST PLANO REALTY, LLC - New
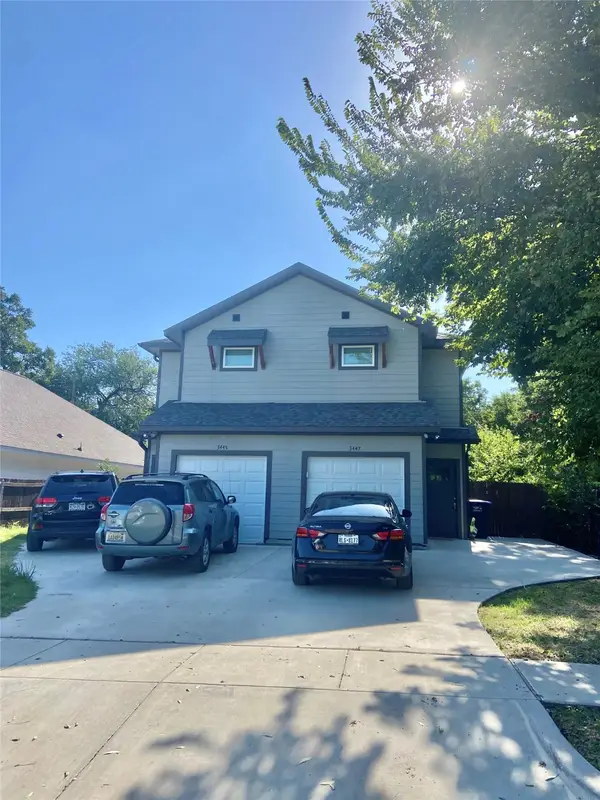 $540,000Active6 beds 6 baths2,816 sq. ft.
$540,000Active6 beds 6 baths2,816 sq. ft.3445 Frazier Avenue, Fort Worth, TX 76110
MLS# 21037213Listed by: FATHOM REALTY LLC - New
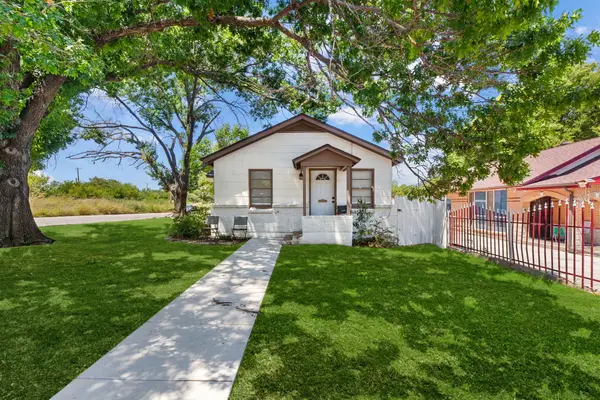 $219,000Active3 beds 2 baths1,068 sq. ft.
$219,000Active3 beds 2 baths1,068 sq. ft.3460 Townsend Drive, Fort Worth, TX 76110
MLS# 21037245Listed by: CENTRAL METRO REALTY - New
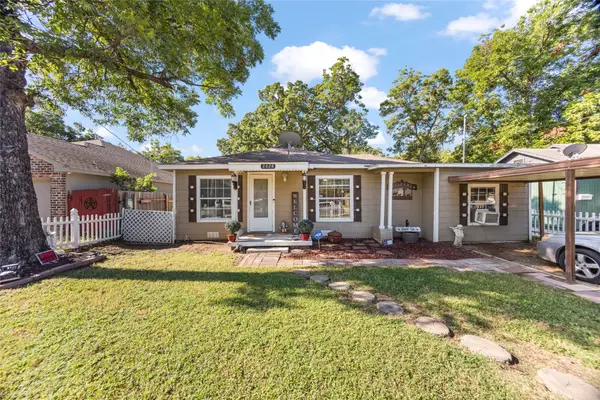 $225,000Active3 beds 2 baths1,353 sq. ft.
$225,000Active3 beds 2 baths1,353 sq. ft.2628 Daisy Lane, Fort Worth, TX 76111
MLS# 21034349Listed by: ELITE REAL ESTATE TEXAS
