4501 Coconino Court, Fort Worth, TX 76137
Local realty services provided by:Better Homes and Gardens Real Estate Lindsey Realty
Listed by:nicky austin817-609-4115
Office:arc realty dfw
MLS#:21059192
Source:GDAR
Price summary
- Price:$415,000
- Price per sq. ft.:$171.49
- Monthly HOA dues:$9.17
About this home
Nestled in a sleepy, cul de sac in Park Glen Addition with Keller ISD, this remodeled home gives the luxury of move in ready at an affordable price. From the Tiffany Blue front door to the sparkling gunite pool out back, this home has it all. Vinyl plank flooring makes upkeep a breeze. Open, light and bright. The formal living and dining combination gives flexibility for entertaining coming into the holiday season. Can lighting, oil rubbed bronze dining fixure and walls of windows complete the amentities. A sweeping stairwell with wrought iron spindles and wood capped stairs gives an upscale feel. Highlighted by streaming natural light, the family room has breathtaking pool views. Just in time for fall, the wood burning fireplace framed by built ins create a focal point for the room. Love to cook? Painted white cabinets with granite counter tops, stainless steel appliances and a center island workspace make the ideal place to prepare a meal. A corner workspace is a great space for paying bills, homework or just organizing life. Don't forget about the powder bath. Upstairs, the primary bedroom has been updates with neutral carpet. Soak in the garden tub after a long day. Primary bath updates include dual sinks, large tile flooring, a separate shower and nice size closet. The secondary bedrooms have neutral carpet and ceiling fans. Guest bath upstairs updates include white cabinets, updated tile flooring, framed mirrors and dual sinks. Relax on the covered patio. Take a last summer dip in the gunite pool. A storage building has ample space for yard and pool equipment. As an added bonus, there is playspace for kids and pets in the backyard.
Contact an agent
Home facts
- Year built:2000
- Listing ID #:21059192
- Added:2 day(s) ago
- Updated:September 15, 2025 at 01:30 PM
Rooms and interior
- Bedrooms:4
- Total bathrooms:3
- Full bathrooms:2
- Half bathrooms:1
- Living area:2,420 sq. ft.
Heating and cooling
- Cooling:Ceiling Fans, Central Air, Electric
- Heating:Central, Electric
Structure and exterior
- Roof:Composition
- Year built:2000
- Building area:2,420 sq. ft.
- Lot area:0.13 Acres
Schools
- High school:Central
- Middle school:Hillwood
- Elementary school:Parkglen
Finances and disclosures
- Price:$415,000
- Price per sq. ft.:$171.49
- Tax amount:$9,331
New listings near 4501 Coconino Court
- New
 $369,000Active3 beds 3 baths2,439 sq. ft.
$369,000Active3 beds 3 baths2,439 sq. ft.9424 Mountain Lake, Fort Worth, TX 76179
MLS# 21044634Listed by: COWTOWN REALTY - New
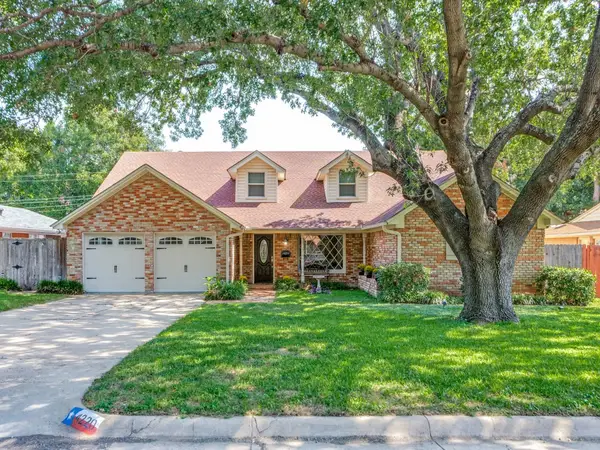 $750,000Active5 beds 3 baths3,645 sq. ft.
$750,000Active5 beds 3 baths3,645 sq. ft.4220 Selkirk Drive W, Fort Worth, TX 76109
MLS# 21026905Listed by: COLDWELL BANKER REALTY - New
 $365,000Active3 beds 3 baths2,231 sq. ft.
$365,000Active3 beds 3 baths2,231 sq. ft.5512 Grenada Drive, Fort Worth, TX 76119
MLS# 21060163Listed by: UNITED REAL ESTATE - New
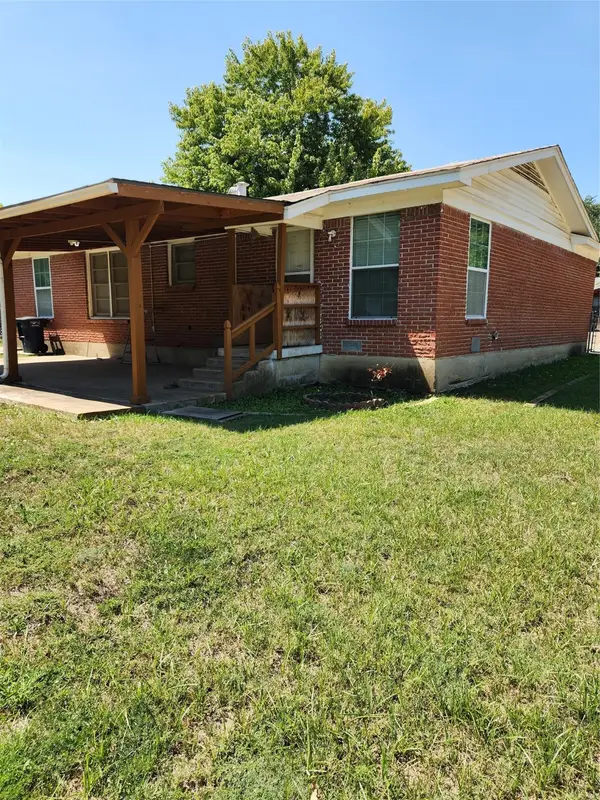 $245,000Active3 beds 2 baths1,127 sq. ft.
$245,000Active3 beds 2 baths1,127 sq. ft.3416 Hedrick Street, Fort Worth, TX 76111
MLS# 21060143Listed by: CENTURY 21 ALLIANCE PROPERTIES - New
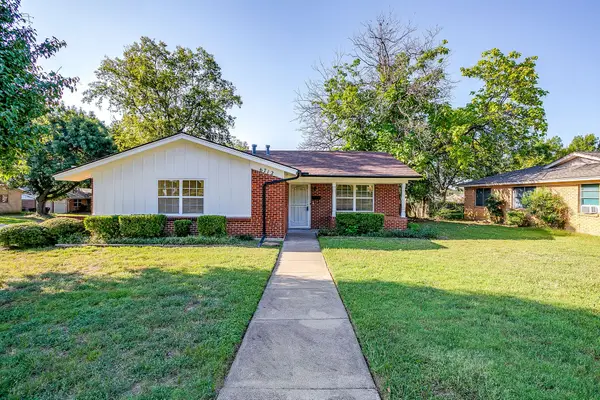 $259,000Active3 beds 2 baths1,568 sq. ft.
$259,000Active3 beds 2 baths1,568 sq. ft.6712 Yosemite Drive, Fort Worth, TX 76112
MLS# 21054576Listed by: THE PRITCHARD AGENCY - New
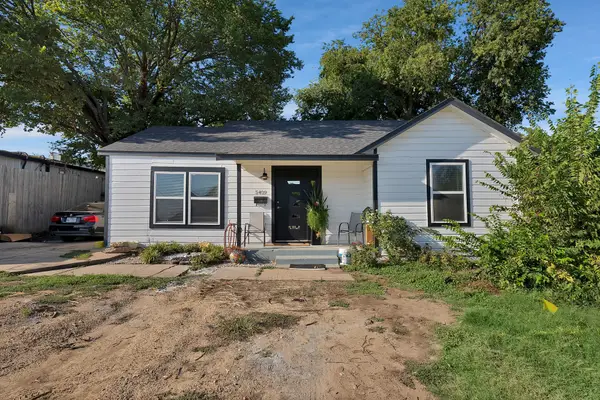 $244,999Active3 beds 2 baths1,272 sq. ft.
$244,999Active3 beds 2 baths1,272 sq. ft.5409 Sun Valley Drive, Fort Worth, TX 76119
MLS# 21058745Listed by: TEXAS PREMIER REALTY - New
 $400,000Active4 beds 3 baths2,345 sq. ft.
$400,000Active4 beds 3 baths2,345 sq. ft.4613 Benham Drive, Fort Worth, TX 76036
MLS# 21060084Listed by: TARGETCOST REALTY - New
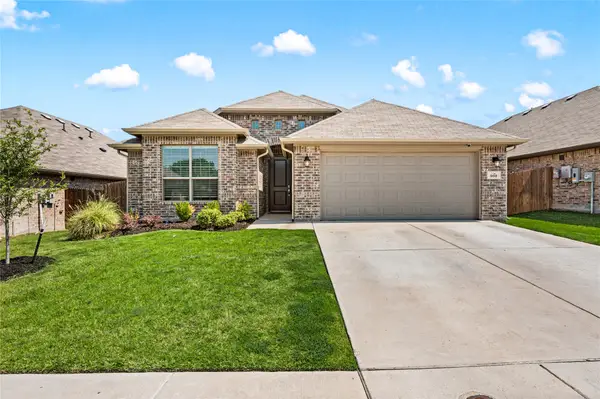 $339,000Active3 beds 2 baths1,676 sq. ft.
$339,000Active3 beds 2 baths1,676 sq. ft.809 Long Iron Drive, Fort Worth, TX 76108
MLS# 21060060Listed by: FADAL BUCHANAN & ASSOCIATESLLC 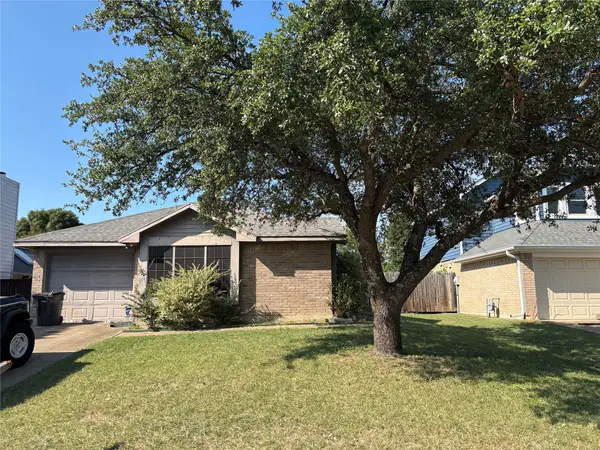 $179,900Pending3 beds 2 baths1,294 sq. ft.
$179,900Pending3 beds 2 baths1,294 sq. ft.10228 Blue Bell Drive, Fort Worth, TX 76108
MLS# 21059884Listed by: EXP REALTY, LLC- New
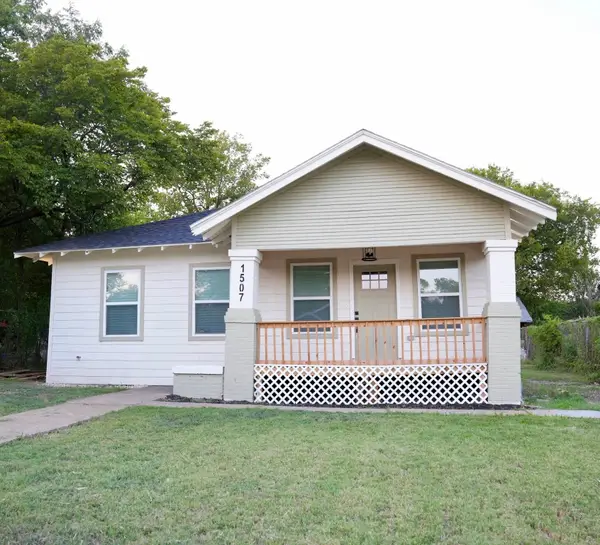 $215,000Active3 beds 2 baths1,120 sq. ft.
$215,000Active3 beds 2 baths1,120 sq. ft.1507 E Maddox Avenue, Fort Worth, TX 76104
MLS# 21047046Listed by: MONUMENT REALTY
